138 foton på mycket stor matplats, med vinylgolv
Sortera efter:
Budget
Sortera efter:Populärt i dag
1 - 20 av 138 foton

The reclaimed wood hood draws attention in this large farmhouse kitchen. A pair of reclaimed doors were fitted with antique mirror and were repurposed as pantry doors. Brass lights and hardware add elegance. The island is painted a contrasting gray and is surrounded by rope counter stools. The ceiling is clad in pine tounge- in -groove boards to create a rich rustic feeling. In the coffee bar the brick from the family room bar repeats, to created a flow between all the spaces.

The black windows in this modern farmhouse dining room take in the Mt. Hood views. The dining room is integrated into the open-concept floorplan, and the large aged iron chandelier hangs above the dining table.

Soli Deo Gloria is a magnificent modern high-end rental home nestled in the Great Smoky Mountains includes three master suites, two family suites, triple bunks, a pool table room with a 1969 throwback theme, a home theater, and an unbelievable simulator room.

Foto på en mycket stor skandinavisk matplats med öppen planlösning, med flerfärgade väggar, vinylgolv, brunt golv, en bred öppen spis och en spiselkrans i trä
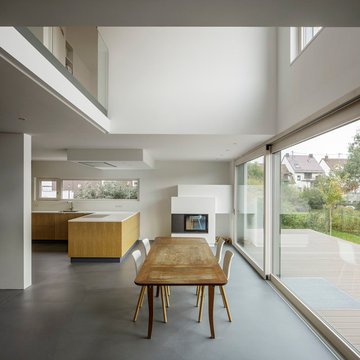
Architekturbüro Jan Jander, Karlsruhe
Idéer för en mycket stor modern matplats med öppen planlösning, med vita väggar, en spiselkrans i gips, vinylgolv och en bred öppen spis
Idéer för en mycket stor modern matplats med öppen planlösning, med vita väggar, en spiselkrans i gips, vinylgolv och en bred öppen spis
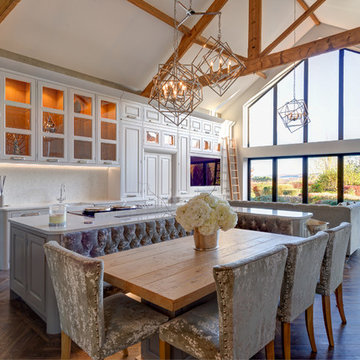
A New England inspired kitchen/dining/living space with rolling library ladder feature. Beautifully set in a barn conversion within the grounds of a 15th Century farmhouse.
All furniture meticulously handcrafted by our exceptional team.
Another successful collaboration with Fleur Interiors, our interior design partner in creating this stunning New England inspired country home.
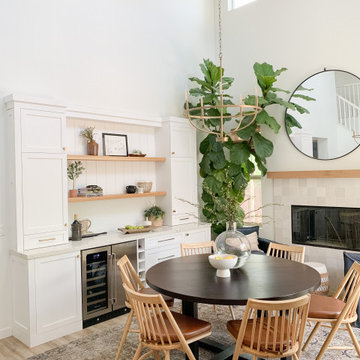
Inspiration för en mycket stor vintage matplats, med vita väggar, vinylgolv, en standard öppen spis, en spiselkrans i trä och beiget golv
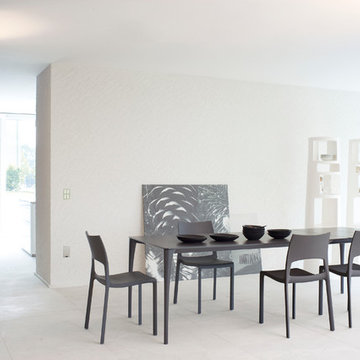
Designed by Bartoli design for Bonaldo and manufactured in Italy, Sol Extension Modern Table is the award winner of 2010 Good Design for its compelling and timeless craftsmanship. Sol Modern Dining Table is sophisticated yet simple with tremendous visual impact imbued with adaptability to any interior ambiance and sleek elegance that dominates its smooth surfaces.
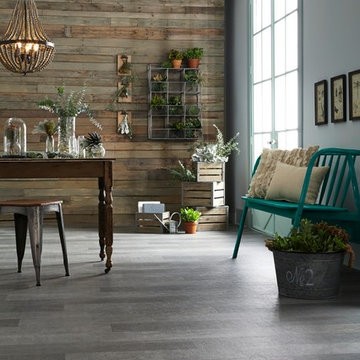
Come to DeHaan Floor Covering to see more vinyl samples!
Bild på ett mycket stort lantligt kök med matplats, med blå väggar och vinylgolv
Bild på ett mycket stort lantligt kök med matplats, med blå väggar och vinylgolv
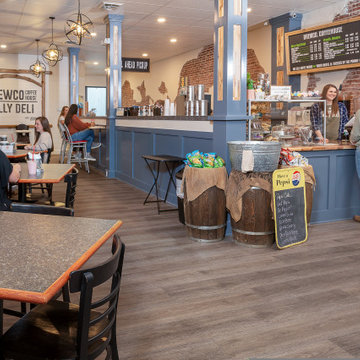
Ashford Signature from the Modin Rigid LVP Collection - Deep tones of gently weathered grey and brown. A modern look that still respects the timelessness of natural wood.
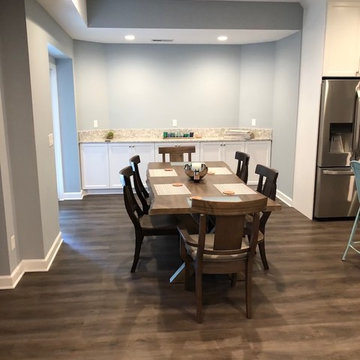
A dining area adjacent to the full kitchen is part of this full basement finishing project in New Jersey.
Inredning av en klassisk mycket stor matplats, med blå väggar, vinylgolv och brunt golv
Inredning av en klassisk mycket stor matplats, med blå väggar, vinylgolv och brunt golv
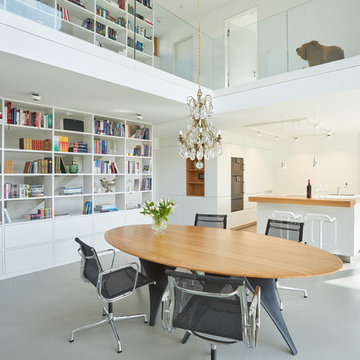
Florian Thierer Photography
Exempel på ett mycket stort modernt kök med matplats, med vita väggar, vinylgolv och grått golv
Exempel på ett mycket stort modernt kök med matplats, med vita väggar, vinylgolv och grått golv
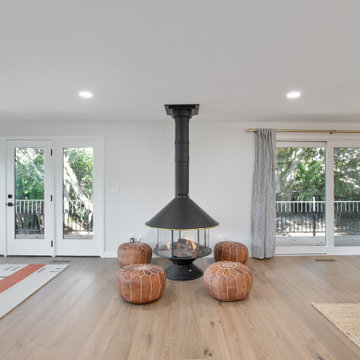
A retro, circular gas fireplace defines the space and creates a cozy seating area in this open concept floorplan.
Inspiration för ett mycket stort funkis kök med matplats, med vita väggar, vinylgolv, en öppen vedspis, en spiselkrans i metall och beiget golv
Inspiration för ett mycket stort funkis kök med matplats, med vita väggar, vinylgolv, en öppen vedspis, en spiselkrans i metall och beiget golv
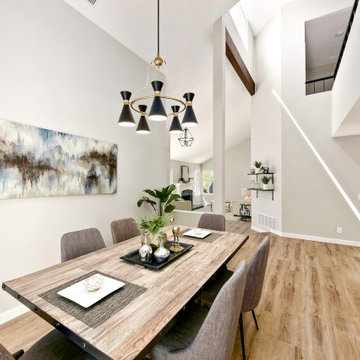
Idéer för att renovera en mycket stor lantlig matplats med öppen planlösning, med grå väggar, vinylgolv och brunt golv
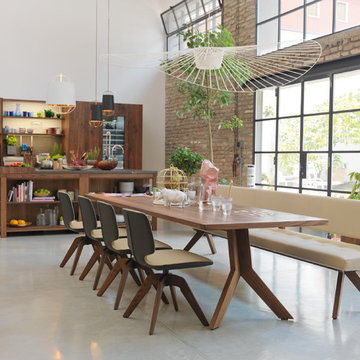
Bild på en mycket stor industriell matplats med öppen planlösning, med grått golv, vita väggar och vinylgolv
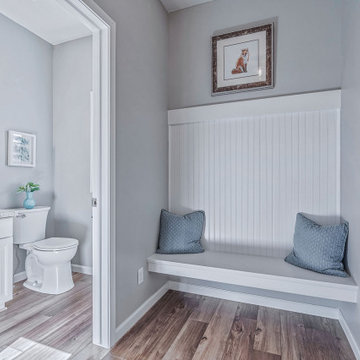
Inspiration för ett mycket stort lantligt kök med matplats, med grå väggar, vinylgolv och brunt golv
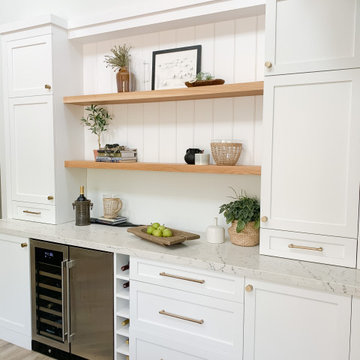
Bild på en mycket stor vintage matplats, med vita väggar, vinylgolv, en standard öppen spis, en spiselkrans i trä och beiget golv
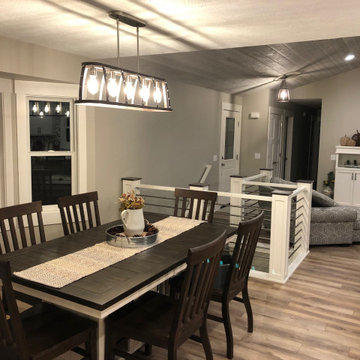
Great Northern Cabinetry was used throughout this entire project. Perimeter door style is "Woodbridge", color "Crushed Ice." Island is door style "Windsor - 3" color "Truffle." The counter top is Metroquartz, color Bianco Marina while the backsplash is Glazzio, Colonial Series, Mosaid "Bay Colony." Flooring through out is Evoke Joe Luxury Vinyl Plank (LVP) used for its durability. The refrigerator is hidden behind matching cabinetry panels. This space is open to the dining/family/great room.
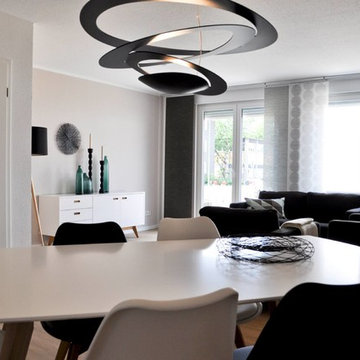
Inredning av en minimalistisk mycket stor matplats med öppen planlösning, med vinylgolv
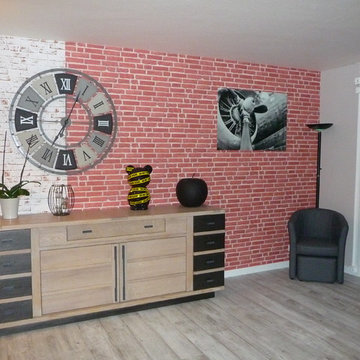
Le défi était de transformer cet ancien garage et espace de jeu pour les enfants en séjour moderne de type industriel.
Premier gros travail: retirer les plaques de polystyrène au plafond et le relisser afin de donner un vrai plafond à la nouvelle pièce.
Deuxième gros travail: changer le sol, qui a été recouvert par un pvc imitation parquet vieilli en chêne blanchi.
Troisième partie: création maison d'une verrière pour créer une véritable entrée. La verrière a été fabriquée grâce à des tasseaux de bois peints en noirs et du plexiglass . (Cette solution est peu coûteuse et très pratique quand les murs ne sont pas droits).
Quatrième partie: la pose du papier peint. Pour casser la longueur du mur, on a joué sur le visuel c'est à dire qu'on est venu mettre le même papier peint imitation brique dans 2 teintes. Le plus clair a été mis au fond sur environ les 2/3 du mur et le rouge placé à l'avant de la pièce.
Il ne restait plus qu'à mettre des meubles en adéquation avec le projet et pour créer du lien entre les 2 espaces (un espace jeu à l'avant et un espace repas au fond) on a positionné le buffet un peu de chaque côté.
La table et les chaises viennent de chez "Gautier", le buffet de chez "monsieur Meuble", l'horloge de chez 4 murs, le papier peint uni de chez "leroy merlin" et le papier peint brique de chez "AS Création".
Séverine Luizard
138 foton på mycket stor matplats, med vinylgolv
1