8 015 foton på mycket stor matplats
Sortera efter:
Budget
Sortera efter:Populärt i dag
61 - 80 av 8 015 foton
Artikel 1 av 2

Idéer för mycket stora vintage matplatser med öppen planlösning, med mörkt trägolv, en standard öppen spis, en spiselkrans i sten, brunt golv och beige väggar

Der geräumige Ess- und Wohnbereich ist offen gestaltet. Der TV ist an eine mit Stoff bezogene Wand angefügt.
Idéer för att renovera ett mycket stort funkis kök med matplats, med vita väggar, klinkergolv i keramik och vitt golv
Idéer för att renovera ett mycket stort funkis kök med matplats, med vita väggar, klinkergolv i keramik och vitt golv
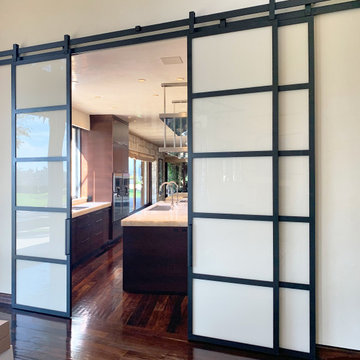
I created these large metal and glass barn doors to give optional privacy between a large kitchen and a living room in a custom home in San Diego.
This sleek modern style of glass and metal work is a departure from my usual nature and fine art based work. The resulting look is a combination of Japanese screen panels with mid century modern design into a sleek, functional and stylish finished product.
The glass is custom colored to match the amazing matching colored Florentine finish on the walls throughout the home. These large door panels telescope back to leave the entire room open or closed for entertaining while the kitchen is preparing food for the guests while they are dining.
Contact me here if you would like something similar for your home or business.

Idéer för mycket stora funkis matplatser med öppen planlösning, med vita väggar, mellanmörkt trägolv, en dubbelsidig öppen spis, en spiselkrans i gips och brunt golv

Acucraft custom gas linear fireplace with glass reveal and blue glass media.
Idéer för mycket stora funkis kök med matplatser, med vita väggar, travertin golv, en dubbelsidig öppen spis, en spiselkrans i tegelsten och grått golv
Idéer för mycket stora funkis kök med matplatser, med vita väggar, travertin golv, en dubbelsidig öppen spis, en spiselkrans i tegelsten och grått golv

Starlight Images Inc
Inspiration för en mycket stor vintage separat matplats, med vita väggar, ljust trägolv och beiget golv
Inspiration för en mycket stor vintage separat matplats, med vita väggar, ljust trägolv och beiget golv
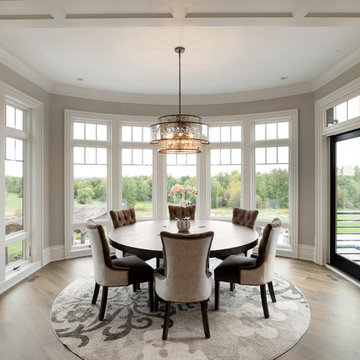
An informal dining space surrounded by windows.
This home design features a curved all of windows, adjacent to the deck. Photo by Spacecrafting
Inspiration för ett mycket stort vintage kök med matplats, med grå väggar och mellanmörkt trägolv
Inspiration för ett mycket stort vintage kök med matplats, med grå väggar och mellanmörkt trägolv

World Renowned Interior Design Firm Fratantoni Interior Designers created this beautiful home! They design homes for families all over the world in any size and style. They also have in-house Architecture Firm Fratantoni Design and world class Luxury Home Building Firm Fratantoni Luxury Estates! Hire one or all three companies to design, build and or remodel your home!

Photo: Lisa Petrole
Inredning av ett modernt mycket stort kök med matplats, med vita väggar, grått golv och klinkergolv i porslin
Inredning av ett modernt mycket stort kök med matplats, med vita väggar, grått golv och klinkergolv i porslin
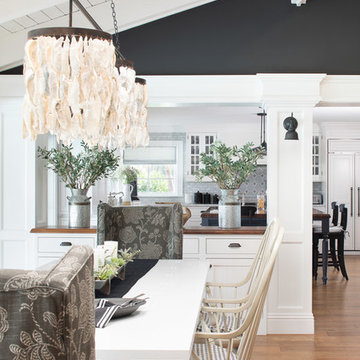
Jessica Glynn
Idéer för en mycket stor maritim matplats med öppen planlösning, med svarta väggar, mellanmörkt trägolv och rött golv
Idéer för en mycket stor maritim matplats med öppen planlösning, med svarta väggar, mellanmörkt trägolv och rött golv
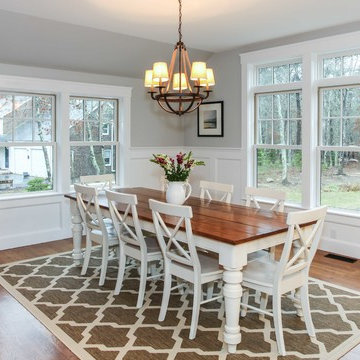
Cape Cod Style Home, Cape Cod Home Builder, Cape Cod General Contractor CR Watson, Greek Farmhouse Revival Style Home, Open Concept Floor plan, Coiffered Ceilings, Wainscoting Paneling, Victorian Era Wall Paneling, Open Concept Dining Room, Open Concept First Floor Kitchen Dining, Medium Hardwood Flooring, Sterling Paint, - Floor plans Designed by CR Watson, Home Building Construction CR Watson, - JFW Photography for C.R. Watson
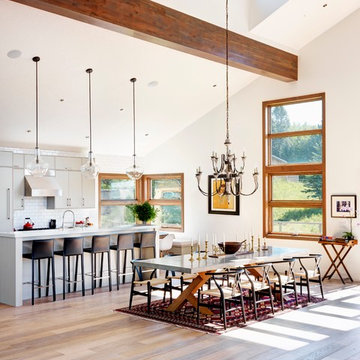
Modern Rustic home inspired by Scandinavian design & heritage of the clients.
This particular image features an open style kitchen/dinging area with some classical elements.
Photo: Martin Tessler
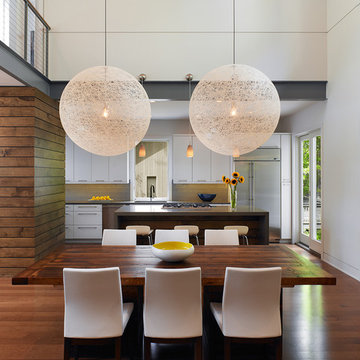
Photo: Anice Hoachlander
Inredning av ett modernt mycket stort kök med matplats, med vita väggar och mellanmörkt trägolv
Inredning av ett modernt mycket stort kök med matplats, med vita väggar och mellanmörkt trägolv
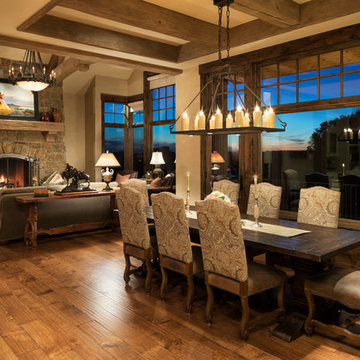
James Kruger, LandMark Photography,
Peter Eskuche, AIA, Eskuche Design,
Sharon Seitz, HISTORIC studio, Interior Design
Idéer för mycket stora rustika matplatser med öppen planlösning, med beige väggar och mellanmörkt trägolv
Idéer för mycket stora rustika matplatser med öppen planlösning, med beige väggar och mellanmörkt trägolv
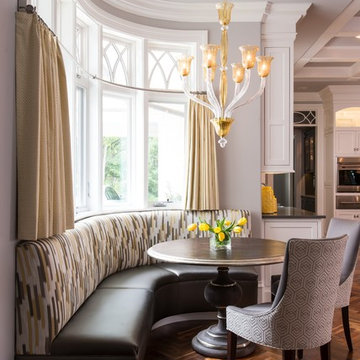
This drop dead gorgeous kitchen encompasses custom white cabinetry with quartz and marble countertops. The curved banquette is a special touch to the sitting breakfast nook and the yellow chandelier brings it all together. It is the perfect place for a family dinner.

Breathtaking views of the incomparable Big Sur Coast, this classic Tuscan design of an Italian farmhouse, combined with a modern approach creates an ambiance of relaxed sophistication for this magnificent 95.73-acre, private coastal estate on California’s Coastal Ridge. Five-bedroom, 5.5-bath, 7,030 sq. ft. main house, and 864 sq. ft. caretaker house over 864 sq. ft. of garage and laundry facility. Commanding a ridge above the Pacific Ocean and Post Ranch Inn, this spectacular property has sweeping views of the California coastline and surrounding hills. “It’s as if a contemporary house were overlaid on a Tuscan farm-house ruin,” says decorator Craig Wright who created the interiors. The main residence was designed by renowned architect Mickey Muenning—the architect of Big Sur’s Post Ranch Inn, —who artfully combined the contemporary sensibility and the Tuscan vernacular, featuring vaulted ceilings, stained concrete floors, reclaimed Tuscan wood beams, antique Italian roof tiles and a stone tower. Beautifully designed for indoor/outdoor living; the grounds offer a plethora of comfortable and inviting places to lounge and enjoy the stunning views. No expense was spared in the construction of this exquisite estate.
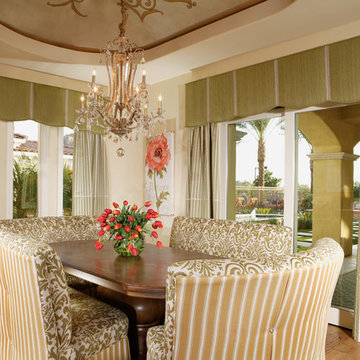
Joe Cotitta
Epic Photography
joecotitta@cox.net:
Builder: Eagle Luxury Property
Inspiration för ett mycket stort vintage kök med matplats, med beige väggar och mellanmörkt trägolv
Inspiration för ett mycket stort vintage kök med matplats, med beige väggar och mellanmörkt trägolv
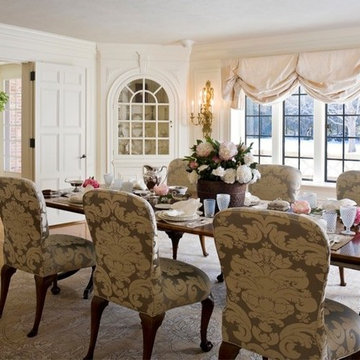
This architecturally stunning formal dining room weaves together George III built in china closets, a wood-burning fireplace and meticulous original paneling into an exquisite and dreamy gathering place for formal meals.
Photo credit: Bruce Buck

Level Three: A custom-designed chandelier with ocher-colored onyx pendants suits the dining room furnishings and space layout. Matching onyx sconces grace the window-wall behind the table.
Access to the outdoor deck and BBQ area (to the left of the fireplace column) is conveniently located near the dining and kitchen areas.
Photograph © Darren Edwards, San Diego

A custom-cut piece of glass tops a Saarinen tulip table base framed by a curvaceous silk-velvet settee and a wood bench stands in place of a conventional dining set in the dining area. “I didn’t want the clutter of a lot of chairs” Jane says. “It would have interfered with the calm of the room.”
Timber bamboo, lustrous overscale Vietnamese pottery, a trio of sparkling Thai mirrors, and nearly a dozen candles interspersed with smooth dark stones enhance the dining area’s grown-up appeal.
8 015 foton på mycket stor matplats
4