8 017 foton på mycket stor matplats
Sortera efter:
Budget
Sortera efter:Populärt i dag
61 - 80 av 8 017 foton
Artikel 1 av 2
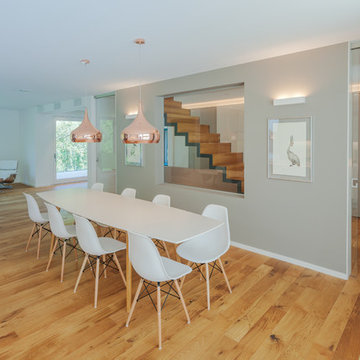
Foto: Jürgen Pollak
Exempel på en mycket stor modern matplats med öppen planlösning, med grå väggar, ljust trägolv och brunt golv
Exempel på en mycket stor modern matplats med öppen planlösning, med grå väggar, ljust trägolv och brunt golv
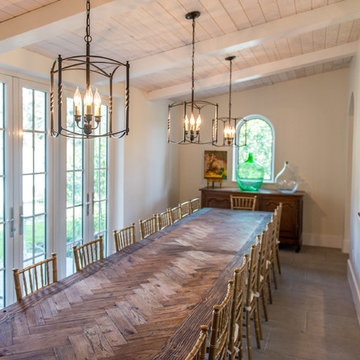
Photos are of one of our customers' finished project. We did over 90 beams for use throughout their home :)
When choosing beams for your project, there are many things to think about. One important consideration is the weight of the beam, especially if you want to affix it to your ceiling. Choosing a solid beam may not be the best choice since some of them can weigh upwards of 1000 lbs. Our craftsmen have several solutions for this common problem.
One such solution is to fabricate a ceiling beam using veneer that is "sliced" from the outside of an existing beam. Our craftsmen then carefully miter the edges and create a lighter weight, 3 sided solution.
Another common method is "hogging out" the beam. We hollow out the beam leaving the original outer character of three sides intact. (Hogging out is a good method to use when one side of the beam is less than attractive.)
Our 3-sided and Hogged out beams are available in Reclaimed or Old Growth woods.
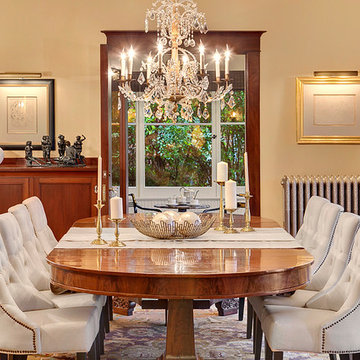
TC Peterson Photography
Exempel på en mycket stor klassisk separat matplats, med beige väggar och ljust trägolv
Exempel på en mycket stor klassisk separat matplats, med beige väggar och ljust trägolv
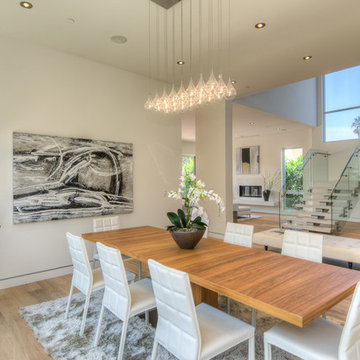
Design by The Sunset Team in Los Angeles, CA
Foto på en mycket stor funkis matplats med öppen planlösning, med vita väggar och ljust trägolv
Foto på en mycket stor funkis matplats med öppen planlösning, med vita väggar och ljust trägolv

Inspiration för en mycket stor vintage matplats med öppen planlösning, med beige väggar, mörkt trägolv, en standard öppen spis och en spiselkrans i gips

The Dining Room was restored to its original appearance with new custom paneling and reclaimed antique pine flooring.
Robert Benson Photography
Foto på en mycket stor lantlig separat matplats, med mellanmörkt trägolv, en standard öppen spis och en spiselkrans i tegelsten
Foto på en mycket stor lantlig separat matplats, med mellanmörkt trägolv, en standard öppen spis och en spiselkrans i tegelsten

Dining and family area.
Inspiration för en mycket stor funkis matplats med öppen planlösning, med vita väggar och mellanmörkt trägolv
Inspiration för en mycket stor funkis matplats med öppen planlösning, med vita väggar och mellanmörkt trägolv
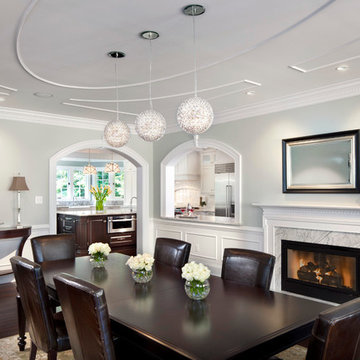
Photography by Morgan Howarth
Exempel på en mycket stor klassisk separat matplats, med grå väggar, mörkt trägolv, en standard öppen spis och en spiselkrans i sten
Exempel på en mycket stor klassisk separat matplats, med grå väggar, mörkt trägolv, en standard öppen spis och en spiselkrans i sten
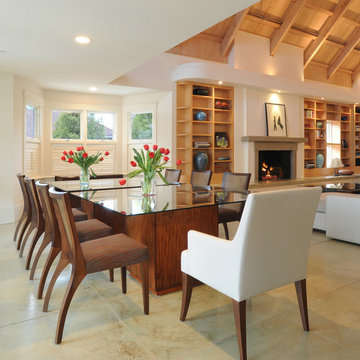
Open dining room in this contemporary Cleveland Park home. Two tables provide maxiumum flexibility for entertaining. Photo credit: Michael K. Wilkinson for bossy color

This Dining Room continues the coastal aesthetic of the home with paneled walls and a projecting rectangular bay with access to the outdoor entertainment spaces beyond.

Cabinetry designed by Margaret Dean, Design Studio West and supplied by Rutt Fine Cabinetry.
Inredning av en klassisk mycket stor matplats, med vita väggar, mellanmörkt trägolv och brunt golv
Inredning av en klassisk mycket stor matplats, med vita väggar, mellanmörkt trägolv och brunt golv

Idéer för en mycket stor modern matplats med öppen planlösning, med vita väggar, mellanmörkt trägolv och brunt golv

View into formal dining room from grand entry foyer. The floors of this home were stained with a custom blend of walnut and dark oak stain to let the grain of the white oak shine through. The walls have all been paneled and painted a crisp white to set off the stark gray used on the upper part of the walls, above the paneling. A silk light grey rug sits proud under a 12' wide custom dining table. Reclaimed wood planks from Canada and an industrial steel base harden the soft lines of the room and provide a bit of whimsy. Dining benches sit on one side of the table, and four leather and nail head studded chairs flank the other side. The table comfortably sits a party of 12.

Foto på en mycket stor medelhavsstil matplats med öppen planlösning, med vita väggar, mellanmörkt trägolv, en standard öppen spis, en spiselkrans i sten och brunt golv

Ryan Gamma
Inspiration för en mycket stor funkis matplats med öppen planlösning, med vita väggar, klinkergolv i porslin, en bred öppen spis, en spiselkrans i sten och grått golv
Inspiration för en mycket stor funkis matplats med öppen planlösning, med vita väggar, klinkergolv i porslin, en bred öppen spis, en spiselkrans i sten och grått golv

Modern inredning av en mycket stor separat matplats, med vita väggar, betonggolv och grått golv

David O. Marlow
Inspiration för en mycket stor funkis matplats med öppen planlösning, med mörkt trägolv, en dubbelsidig öppen spis, en spiselkrans i sten och brunt golv
Inspiration för en mycket stor funkis matplats med öppen planlösning, med mörkt trägolv, en dubbelsidig öppen spis, en spiselkrans i sten och brunt golv
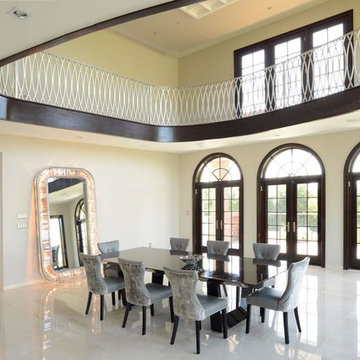
Inspiration för mycket stora moderna separata matplatser, med beige väggar, marmorgolv och vitt golv

Original Tudor Revival with Art Deco undertones has been given new life with the client's love for French Provincial, the stunning French Oak double herringbone parquetry floor and the open plan kitchen.
This fireplace is one of three in this home and originally had a collection of built-ins above it which were removed to simplify the space as a walk-way through to the new open-plan kitchen/living area.
the original fireplace surround was kept with most of the brick now painted a crisp white and new black marble hearth still waiting to arrive.
I imagine many family meals had in this now open and light space with easy access to the Kitchen and Butlers Pantry and overlooking the Alfresco and Pool-house.
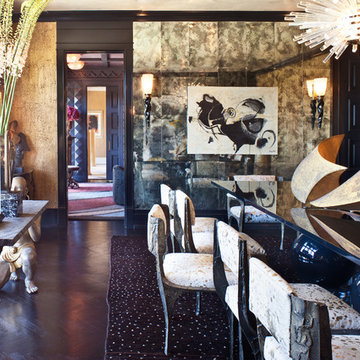
The 10,000 sq. ft. Bellagio Residence was a 1939 Georgian Revival overlooking the manicured links of the Bel Air Country Club that was in need of a modern touch. Stripped down to the studs, Wearstler worked to create an additional 3,000 sq. ft. of living space, pushed up the ceiling heights, broadened windows and doors to allow more light and completely carved out a new master suite upstairs. Mixing the personalities of the clients, one slightly more conservative and focused on comfort, the other a little feistier that wanted something unique, Wearstler took a daredevil approach and created a high-chroma style that has become her new signature approach. Italian antiques, custom rugs inspired by silk scarves, hand-painted wallcoverings, bright hits of color like a tiger print Fuchsia velvet sofa against a plum colored pyramid studded wall and endless amounts of onyx and marble slab walls and floors make for an unapologetically lavish and seductive home.
Photo Credit: Grey Crawford
8 017 foton på mycket stor matplats
4