8 015 foton på mycket stor matplats
Sortera efter:
Budget
Sortera efter:Populärt i dag
81 - 100 av 8 015 foton
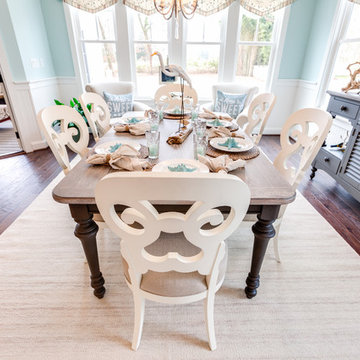
Jonathon Edwards Media
Inspiration för mycket stora maritima kök med matplatser, med blå väggar och mellanmörkt trägolv
Inspiration för mycket stora maritima kök med matplatser, med blå väggar och mellanmörkt trägolv

The Dining Room was restored to its original appearance with new custom paneling and reclaimed antique pine flooring.
Robert Benson Photography
Foto på en mycket stor lantlig separat matplats, med mellanmörkt trägolv, en standard öppen spis och en spiselkrans i tegelsten
Foto på en mycket stor lantlig separat matplats, med mellanmörkt trägolv, en standard öppen spis och en spiselkrans i tegelsten
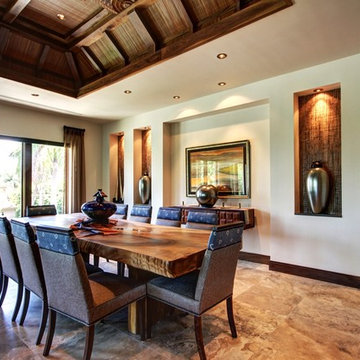
Custom built home designed by Don Stevenson Design, Inc., Naples, FL. The plans for this home can be purchased by inquiry at www.donstevensondesign.com.
Photos by John Sciarrino.

The lower ground floor of the house has witnessed the greatest transformation. A series of low-ceiling rooms were knocked-together, excavated by a couple of feet, and extensions constructed to the side and rear.
A large open-plan space has thus been created. The kitchen is located at one end, and overlooks an enlarged lightwell with a new stone stair accessing the front garden; the dining area is located in the centre of the space.
Photographer: Nick Smith

Builder: Markay Johnson Construction
visit: www.mjconstruction.com
Project Details:
This uniquely American Shingle styled home boasts a free flowing open staircase with a two-story light filled entry. The functional style and design of this welcoming floor plan invites open porches and creates a natural unique blend to its surroundings. Bleached stained walnut wood flooring runs though out the home giving the home a warm comfort, while pops of subtle colors bring life to each rooms design. Completing the masterpiece, this Markay Johnson Construction original reflects the forethought of distinguished detail, custom cabinetry and millwork, all adding charm to this American Shingle classic.
Architect: John Stewart Architects
Photographer: Bernard Andre Photography

Floor-to-ceiling windows showcase the integration of limestone walls and Douglas fir ceilings that seamlessly flow from inside to out.
Project Details // Now and Zen
Renovation, Paradise Valley, Arizona
Architecture: Drewett Works
Builder: Brimley Development
Interior Designer: Ownby Design
Photographer: Dino Tonn
Faux plants: Botanical Elegance
https://www.drewettworks.com/now-and-zen/

This condo underwent an amazing transformation! The kitchen was moved from one side of the condo to the other so the homeowner could take advantage of the beautiful view. This beautiful hutch makes a wonderful serving counter and the tower on the left hides a supporting column. The beams in the ceiling are not only a great architectural detail but they allow for lighting that could not otherwise be added to the condos concrete ceiling. The lovely crown around the room also conceals solar shades and drapery rods.
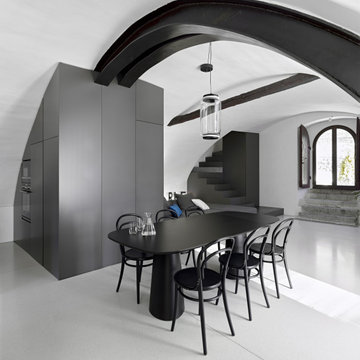
Inspiration för mycket stora moderna matplatser med öppen planlösning, med vita väggar och grått golv
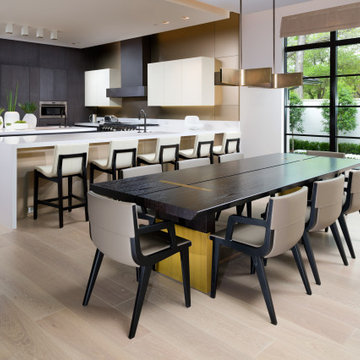
Inredning av ett modernt mycket stort kök med matplats, med vita väggar och beiget golv
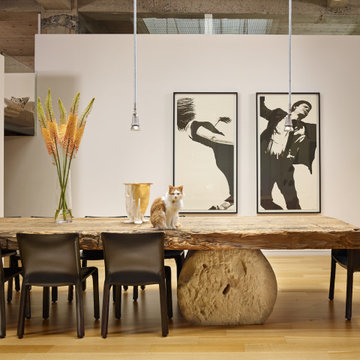
Bild på en mycket stor industriell matplats med öppen planlösning, med vita väggar, ljust trägolv och beiget golv
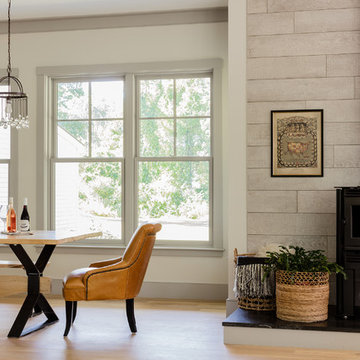
Michael J Lee
Inredning av en lantlig mycket stor matplats med öppen planlösning, med vita väggar, ljust trägolv, en öppen vedspis och brunt golv
Inredning av en lantlig mycket stor matplats med öppen planlösning, med vita väggar, ljust trägolv, en öppen vedspis och brunt golv
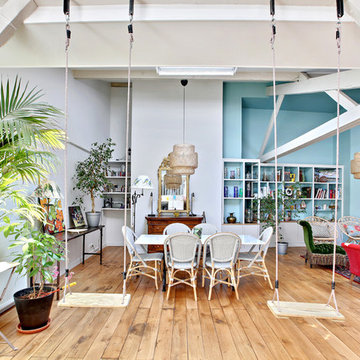
Shoootin
Inredning av en exotisk mycket stor matplats med öppen planlösning, med blå väggar, ljust trägolv och brunt golv
Inredning av en exotisk mycket stor matplats med öppen planlösning, med blå väggar, ljust trägolv och brunt golv
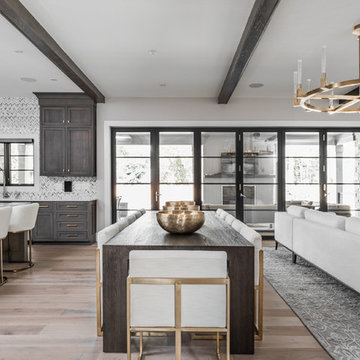
The goal in building this home was to create an exterior esthetic that elicits memories of a Tuscan Villa on a hillside and also incorporates a modern feel to the interior.
Modern aspects were achieved using an open staircase along with a 25' wide rear folding door. The addition of the folding door allows us to achieve a seamless feel between the interior and exterior of the house. Such creates a versatile entertaining area that increases the capacity to comfortably entertain guests.
The outdoor living space with covered porch is another unique feature of the house. The porch has a fireplace plus heaters in the ceiling which allow one to entertain guests regardless of the temperature. The zero edge pool provides an absolutely beautiful backdrop—currently, it is the only one made in Indiana. Lastly, the master bathroom shower has a 2' x 3' shower head for the ultimate waterfall effect. This house is unique both outside and in.
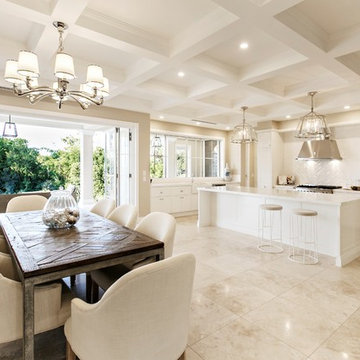
Idéer för mycket stora vintage matplatser med öppen planlösning, med beige väggar, marmorgolv och beiget golv

This project's final result exceeded even our vision for the space! This kitchen is part of a stunning traditional log home in Evergreen, CO. The original kitchen had some unique touches, but was dated and not a true reflection of our client. The existing kitchen felt dark despite an amazing amount of natural light, and the colors and textures of the cabinetry felt heavy and expired. The client wanted to keep with the traditional rustic aesthetic that is present throughout the rest of the home, but wanted a much brighter space and slightly more elegant appeal. Our scope included upgrades to just about everything: new semi-custom cabinetry, new quartz countertops, new paint, new light fixtures, new backsplash tile, and even a custom flue over the range. We kept the original flooring in tact, retained the original copper range hood, and maintained the same layout while optimizing light and function. The space is made brighter by a light cream primary cabinetry color, and additional feature lighting everywhere including in cabinets, under cabinets, and in toe kicks. The new kitchen island is made of knotty alder cabinetry and topped by Cambria quartz in Oakmoor. The dining table shares this same style of quartz and is surrounded by custom upholstered benches in Kravet's Cowhide suede. We introduced a new dramatic antler chandelier at the end of the island as well as Restoration Hardware accent lighting over the dining area and sconce lighting over the sink area open shelves. We utilized composite sinks in both the primary and bar locations, and accented these with farmhouse style bronze faucets. Stacked stone covers the backsplash, and a handmade elk mosaic adorns the space above the range for a custom look that is hard to ignore. We finished the space with a light copper paint color to add extra warmth and finished cabinetry with rustic bronze hardware. This project is breathtaking and we are so thrilled our client can enjoy this kitchen for many years to come!
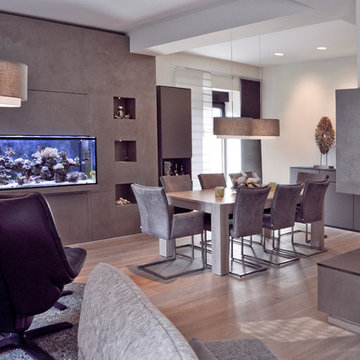
Patrycja Kin
Idéer för en mycket stor matplats, med beige väggar, ljust trägolv, en bred öppen spis och en spiselkrans i gips
Idéer för en mycket stor matplats, med beige väggar, ljust trägolv, en bred öppen spis och en spiselkrans i gips
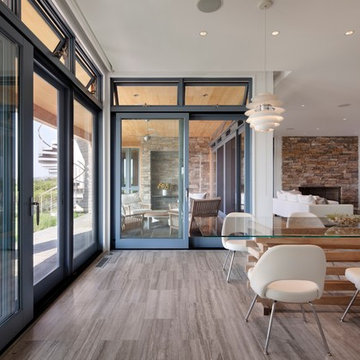
Photography by Michael Moran
Bild på en mycket stor funkis matplats med öppen planlösning, med vita väggar, laminatgolv och brunt golv
Bild på en mycket stor funkis matplats med öppen planlösning, med vita väggar, laminatgolv och brunt golv
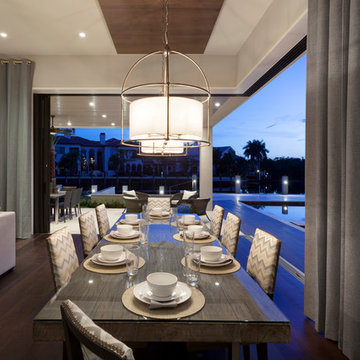
Edward Butera | ibi designs inc. | Boca Raton | Florida
Inspiration för ett mycket stort funkis kök med matplats, med grå väggar och mellanmörkt trägolv
Inspiration för ett mycket stort funkis kök med matplats, med grå väggar och mellanmörkt trägolv

Exempel på ett mycket stort industriellt kök med matplats, med beige väggar, mörkt trägolv, en spiselkrans i tegelsten och brunt golv

Stephen Clément
Bild på en mycket stor eklektisk separat matplats, med vita väggar, mellanmörkt trägolv, en standard öppen spis och en spiselkrans i sten
Bild på en mycket stor eklektisk separat matplats, med vita väggar, mellanmörkt trägolv, en standard öppen spis och en spiselkrans i sten
8 015 foton på mycket stor matplats
5