73 foton på mycket stor matplats
Sortera efter:
Budget
Sortera efter:Populärt i dag
1 - 20 av 73 foton

Inspiration för en mycket stor funkis matplats med öppen planlösning, med gröna väggar, heltäckningsmatta, en öppen vedspis, en spiselkrans i gips och beiget golv

Klassisk inredning av en mycket stor separat matplats, med vita väggar, mellanmörkt trägolv och brunt golv

This custom made butlers pantry and wine center directly off the dining room creates an open space for entertaining.
Bild på ett mycket stort vintage kök med matplats, med vita väggar, mörkt trägolv och brunt golv
Bild på ett mycket stort vintage kök med matplats, med vita väggar, mörkt trägolv och brunt golv
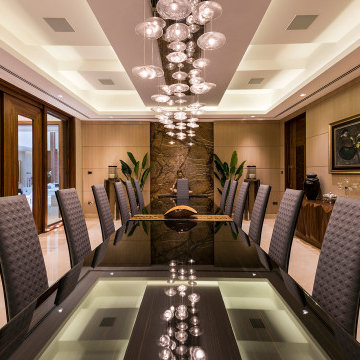
Contemporary Style, Dining Room, Suspended Ceiling Element, Custom Bleached Walnut Paneling, Custom Walnut Solid Wood Doors, Window Frames and Molding, Custom Walnut Credenza, Custom High Gloss Black Lacquered Dining Table with Glass Inserts, Quilted Leather High Back Dining Chairs, Ceiling Mount Chandelier with Crystal Pendants and Mirrored Canopy, Recessed Lights, LED Ceiling Lighting Details. Exotic Marble Wall Accent Panel, Vases, Oil on Canvas Paintings with Gold Custom Frames.
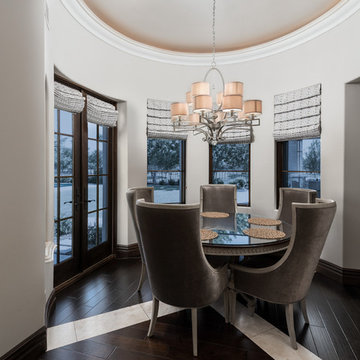
Dining room with double entry doors and custom window treatments.
Exempel på en mycket stor medelhavsstil matplats med öppen planlösning, med flerfärgade väggar, mörkt trägolv och flerfärgat golv
Exempel på en mycket stor medelhavsstil matplats med öppen planlösning, med flerfärgade väggar, mörkt trägolv och flerfärgat golv

Our design team listened carefully to our clients' wish list. They had a vision of a cozy rustic mountain cabin type master suite retreat. The rustic beams and hardwood floors complement the neutral tones of the walls and trim. Walking into the new primary bathroom gives the same calmness with the colors and materials used in the design.
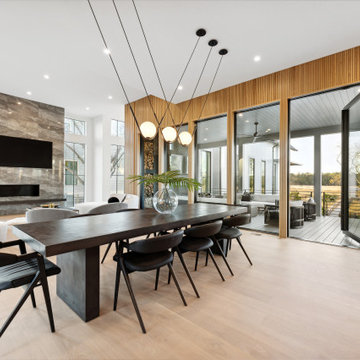
Inspiration för en mycket stor funkis matplats med öppen planlösning, med vita väggar, ljust trägolv, en spiselkrans i trä och en öppen hörnspis
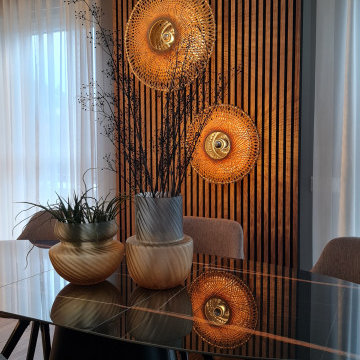
Akustikpaneele sind hier zu einer Gardienenparkstation aufgebaut. Man kann die Gardienen dahinter schieben. Das dekorative Licht zaubert eine schöne Stimmung.
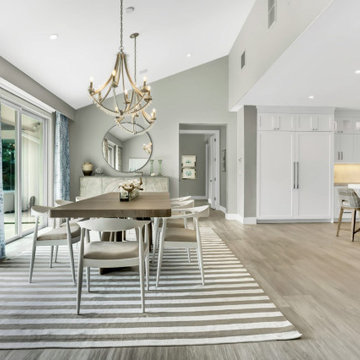
Maritim inredning av en mycket stor matplats med öppen planlösning, med vita väggar, klinkergolv i porslin och grått golv
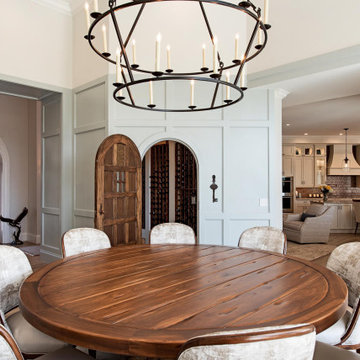
Medelhavsstil inredning av en mycket stor matplats med öppen planlösning, med vita väggar, ljust trägolv och brunt golv
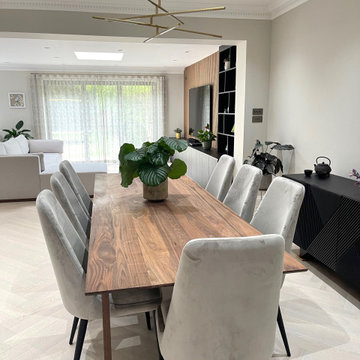
The open plan space from our Golders Green Project. We create a large space which worked as the hub for family life. We created a bespoke media unit to create a focal point and added beautiful lighting, flooring and furniture to complete the look.
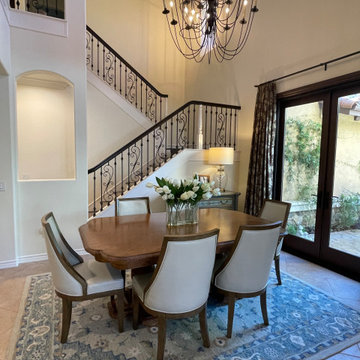
We provided an affordable update to the staircase by removing the wall to wall carpet, adding a staircase runner, added a simple apron for transition to the lighter wall color, painting the newel posts white and staining the handrail to match the stair treads.
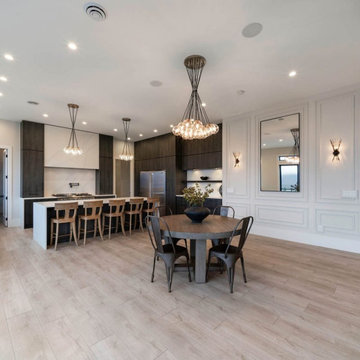
Inredning av ett modernt mycket stort kök med matplats, med vita väggar, laminatgolv och beiget golv
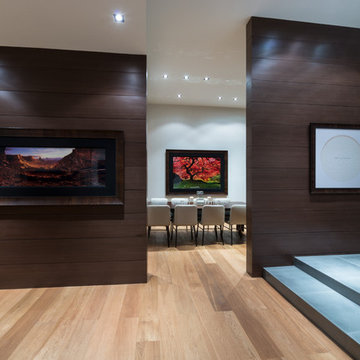
Wallace Ridge Beverly Hills luxury open plan home modern wall panel room dividers & artwork display. William MacCollum.
Inspiration för mycket stora moderna matplatser med öppen planlösning, med vita väggar, ljust trägolv och beiget golv
Inspiration för mycket stora moderna matplatser med öppen planlösning, med vita väggar, ljust trägolv och beiget golv
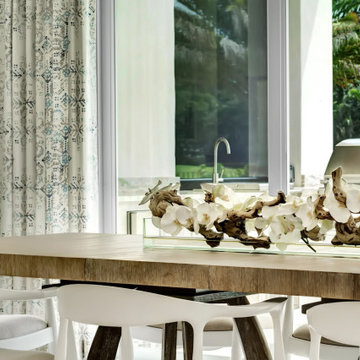
Inspiration för mycket stora maritima matplatser med öppen planlösning, med vita väggar, klinkergolv i porslin och grått golv

Dinette open to great room w/ cedar trimmed tray ceiling
Idéer för mycket stora funkis kök med matplatser, med grå väggar, klinkergolv i keramik, en standard öppen spis, en spiselkrans i sten och grått golv
Idéer för mycket stora funkis kök med matplatser, med grå väggar, klinkergolv i keramik, en standard öppen spis, en spiselkrans i sten och grått golv

Spacecrafting Photography
Idéer för en mycket stor klassisk matplats med öppen planlösning, med vita väggar och mörkt trägolv
Idéer för en mycket stor klassisk matplats med öppen planlösning, med vita väggar och mörkt trägolv
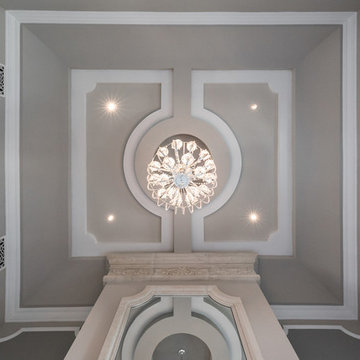
Tray ceiling with can lights and a custom chandelier.
Idéer för mycket stora medelhavsstil separata matplatser, med beige väggar, marmorgolv, en standard öppen spis, en spiselkrans i sten och flerfärgat golv
Idéer för mycket stora medelhavsstil separata matplatser, med beige väggar, marmorgolv, en standard öppen spis, en spiselkrans i sten och flerfärgat golv
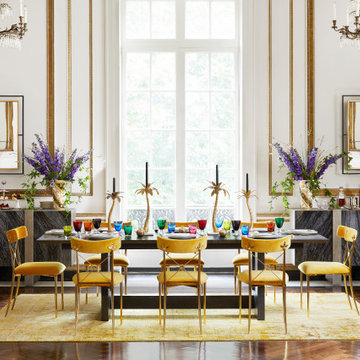
Idéer för att renovera en mycket stor vintage matplats, med vita väggar, mellanmörkt trägolv och brunt golv
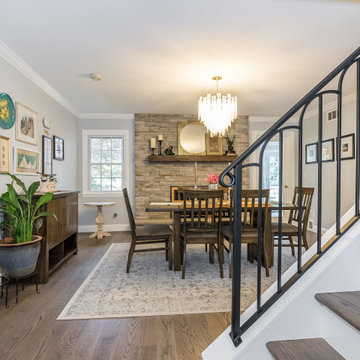
Total first floor renovation in Bridgewater, NJ. This young family added 50% more space and storage to their home without moving. By reorienting rooms and using their existing space more creatively, we were able to achieve all their wishes. This comprehensive 8 month renovation included:
1-removal of a wall between the kitchen and old dining room to double the kitchen space.
2-closure of a window in the family room to reorient the flow and create a 186" long bookcase/storage/tv area with seating now facing the new kitchen.
3-a dry bar
4-a dining area in the kitchen/family room
5-total re-think of the laundry room to get them organized and increase storage/functionality
6-moving the dining room location and office
7-new ledger stone fireplace
8-enlarged opening to new dining room and custom iron handrail and balusters
9-2,000 sf of new 5" plank red oak flooring in classic grey color with color ties on ceiling in family room to match
10-new window in kitchen
11-custom iron hood in kitchen
12-creative use of tile
13-new trim throughout
73 foton på mycket stor matplats
1