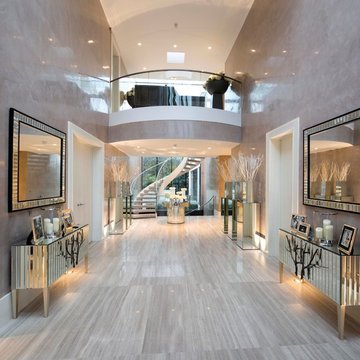2 036 foton på mycket stor modern entré
Sortera efter:
Budget
Sortera efter:Populärt i dag
1 - 20 av 2 036 foton
Artikel 1 av 3

Photo: Lisa Petrole
Inspiration för en mycket stor funkis ingång och ytterdörr, med klinkergolv i porslin, en enkeldörr, mellanmörk trädörr, grått golv och vita väggar
Inspiration för en mycket stor funkis ingång och ytterdörr, med klinkergolv i porslin, en enkeldörr, mellanmörk trädörr, grått golv och vita väggar

Designed to embrace an extensive and unique art collection including sculpture, paintings, tapestry, and cultural antiquities, this modernist home located in north Scottsdale’s Estancia is the quintessential gallery home for the spectacular collection within. The primary roof form, “the wing” as the owner enjoys referring to it, opens the home vertically to a view of adjacent Pinnacle peak and changes the aperture to horizontal for the opposing view to the golf course. Deep overhangs and fenestration recesses give the home protection from the elements and provide supporting shade and shadow for what proves to be a desert sculpture. The restrained palette allows the architecture to express itself while permitting each object in the home to make its own place. The home, while certainly modern, expresses both elegance and warmth in its material selections including canterra stone, chopped sandstone, copper, and stucco.
Project Details | Lot 245 Estancia, Scottsdale AZ
Architect: C.P. Drewett, Drewett Works, Scottsdale, AZ
Interiors: Luis Ortega, Luis Ortega Interiors, Hollywood, CA
Publications: luxe. interiors + design. November 2011.
Featured on the world wide web: luxe.daily
Photos by Grey Crawford

Inspired by the luxurious hotels of Europe, we were inspired to keep the palette monochrome. but all the elements have strong lines that all work together to give a sense of drama. The amazing black and white geometric tiles take centre stage and greet everyone coming into this incredible double-fronted Victorian house. The console table is almost like a sculpture, holding the space alongside the very simple decorative elements. The simple pendants continue the black and white colour palette.

Foto på en mycket stor funkis ingång och ytterdörr, med en pivotdörr, mörk trädörr, ljust trägolv och brunt golv
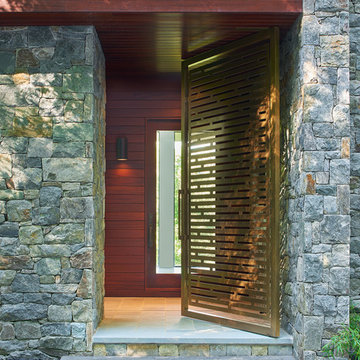
Inredning av en modern mycket stor ingång och ytterdörr, med en pivotdörr och glasdörr

Foto: Jens Bergmann / KSB Architekten
Idéer för ett mycket stort modernt kapprum, med vita väggar, ljust trägolv och en enkeldörr
Idéer för ett mycket stort modernt kapprum, med vita väggar, ljust trägolv och en enkeldörr
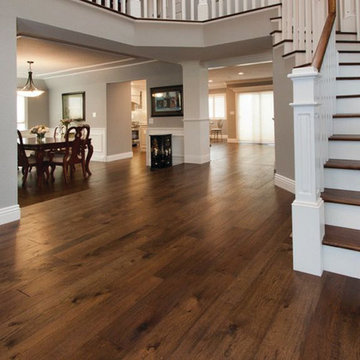
Monterey: Casita looks great in this home that was updated by Fall Design of Pleasanton, California.
Bild på en mycket stor funkis hall, med grå väggar och mellanmörkt trägolv
Bild på en mycket stor funkis hall, med grå väggar och mellanmörkt trägolv
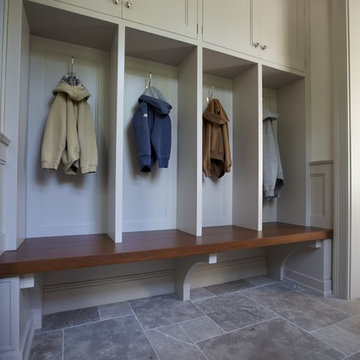
Interior Design by Lauryn Pappas Interiors
Bild på ett mycket stort funkis kapprum
Bild på ett mycket stort funkis kapprum
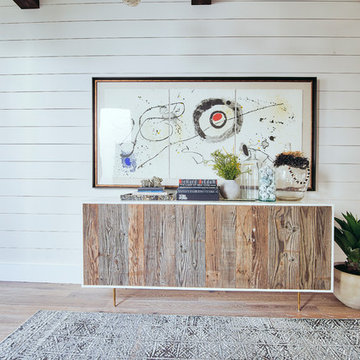
Photographer: Stephen Simms
Bild på en mycket stor funkis foajé, med mellanmörkt trägolv, en vit dörr, en dubbeldörr och vita väggar
Bild på en mycket stor funkis foajé, med mellanmörkt trägolv, en vit dörr, en dubbeldörr och vita väggar
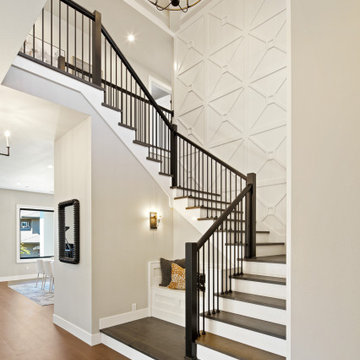
Modern Italian home front-facing balcony featuring three outdoor-living areas, six bedrooms, two garages, and a living driveway.
Exempel på en mycket stor modern entré
Exempel på en mycket stor modern entré
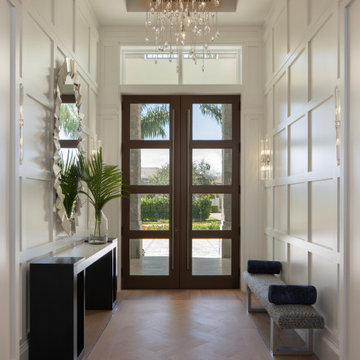
Expansive Naples home nestled in one of the top golf-communities exudes Modern architecture with Classical style. The formality of the grandiose architecture mixed with the ease of coastal vibes, forms a stunning home that excites and relaxes at the same time.

www.jacobelleiott.com
Inredning av en modern mycket stor ingång och ytterdörr, med betonggolv, en dubbeldörr, glasdörr och grått golv
Inredning av en modern mycket stor ingång och ytterdörr, med betonggolv, en dubbeldörr, glasdörr och grått golv

Leona Mozes Photography for Lakeshore Construction
Inspiration för ett mycket stort funkis kapprum, med skiffergolv och svarta väggar
Inspiration för ett mycket stort funkis kapprum, med skiffergolv och svarta väggar
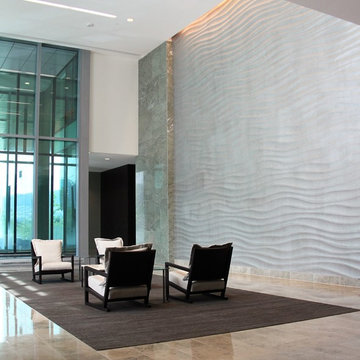
Byron Skoretz
Inspiration för mycket stora moderna entréer, med metallisk väggfärg och marmorgolv
Inspiration för mycket stora moderna entréer, med metallisk väggfärg och marmorgolv

One of the only surviving examples of a 14thC agricultural building of this type in Cornwall, the ancient Grade II*Listed Medieval Tithe Barn had fallen into dereliction and was on the National Buildings at Risk Register. Numerous previous attempts to obtain planning consent had been unsuccessful, but a detailed and sympathetic approach by The Bazeley Partnership secured the support of English Heritage, thereby enabling this important building to begin a new chapter as a stunning, unique home designed for modern-day living.
A key element of the conversion was the insertion of a contemporary glazed extension which provides a bridge between the older and newer parts of the building. The finished accommodation includes bespoke features such as a new staircase and kitchen and offers an extraordinary blend of old and new in an idyllic location overlooking the Cornish coast.
This complex project required working with traditional building materials and the majority of the stone, timber and slate found on site was utilised in the reconstruction of the barn.
Since completion, the project has been featured in various national and local magazines, as well as being shown on Homes by the Sea on More4.
The project won the prestigious Cornish Buildings Group Main Award for ‘Maer Barn, 14th Century Grade II* Listed Tithe Barn Conversion to Family Dwelling’.

Laurel Way Beverly Hills modern home luxury foyer with pivot door, glass walls & floor, & stacked stone textured walls. Photo by William MacCollum.
Inredning av en modern mycket stor foajé, med vita väggar, en pivotdörr, mörk trädörr och vitt golv
Inredning av en modern mycket stor foajé, med vita väggar, en pivotdörr, mörk trädörr och vitt golv
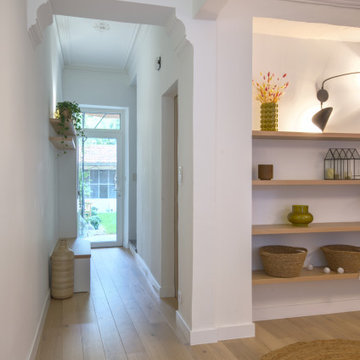
Nous avons délimité l'entrée en installant du béton ciré au sol. Nous l'avons fait dans un soucis esthétique, pratique (pour ne pas abimer le parquet à l'entrée avec la pluie, les chaussures ..) mais également technique (peu d'espace entre le sol et la porte d'entée qui a pu être relevée de peu : le béton ciré est un revêtement de faible épaisseur qui a pu passer).
Nous avons fabriqué un meuble sur mesure pour dissimuler le compteur électrique, et faire du rangement qui la maison ne dispose pas de placard d'entrée. Il offre des rayonnages et des tiroirs pour les chaussures et une partie du placard bénéficie de patères pour les manteaux. Les façades du placard ont été faites dans le même style que la cuisine pour garder une harmonie entre les pièces.

This long expansive runway is the center of this home. The entryway called for 3 runners, 3 console tables, along with a cowhide bench. You can see straight through the family room into the backyard. Don't forget to look up, there you will find exposed beams inside the multiple trays that span the length of the hallway

The goal for this Point Loma home was to transform it from the adorable beach bungalow it already was by expanding its footprint and giving it distinctive Craftsman characteristics while achieving a comfortable, modern aesthetic inside that perfectly caters to the active young family who lives here. By extending and reconfiguring the front portion of the home, we were able to not only add significant square footage, but create much needed usable space for a home office and comfortable family living room that flows directly into a large, open plan kitchen and dining area. A custom built-in entertainment center accented with shiplap is the focal point for the living room and the light color of the walls are perfect with the natural light that floods the space, courtesy of strategically placed windows and skylights. The kitchen was redone to feel modern and accommodate the homeowners busy lifestyle and love of entertaining. Beautiful white kitchen cabinetry sets the stage for a large island that packs a pop of color in a gorgeous teal hue. A Sub-Zero classic side by side refrigerator and Jenn-Air cooktop, steam oven, and wall oven provide the power in this kitchen while a white subway tile backsplash in a sophisticated herringbone pattern, gold pulls and stunning pendant lighting add the perfect design details. Another great addition to this project is the use of space to create separate wine and coffee bars on either side of the doorway. A large wine refrigerator is offset by beautiful natural wood floating shelves to store wine glasses and house a healthy Bourbon collection. The coffee bar is the perfect first top in the morning with a coffee maker and floating shelves to store coffee and cups. Luxury Vinyl Plank (LVP) flooring was selected for use throughout the home, offering the warm feel of hardwood, with the benefits of being waterproof and nearly indestructible - two key factors with young kids!
For the exterior of the home, it was important to capture classic Craftsman elements including the post and rock detail, wood siding, eves, and trimming around windows and doors. We think the porch is one of the cutest in San Diego and the custom wood door truly ties the look and feel of this beautiful home together.
2 036 foton på mycket stor modern entré
1
