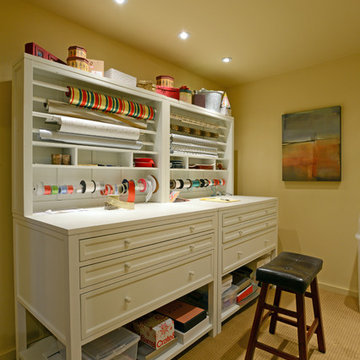878 foton på mycket stor modern källare
Sortera efter:
Budget
Sortera efter:Populärt i dag
1 - 20 av 878 foton
Artikel 1 av 3

©Finished Basement Company
Inspiration för mycket stora moderna källare utan ingång, med grå väggar, mörkt trägolv, en bred öppen spis, en spiselkrans i trä och brunt golv
Inspiration för mycket stora moderna källare utan ingång, med grå väggar, mörkt trägolv, en bred öppen spis, en spiselkrans i trä och brunt golv
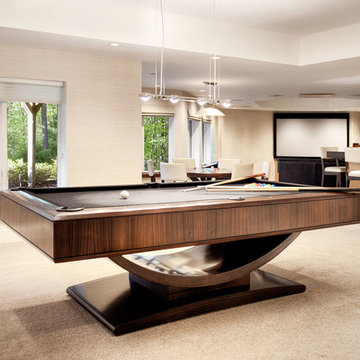
Headed by Anita Kassel, Kassel Interiors is a full service interior design firm active in the greater New York metro area; but the real story is that we put the design cliches aside and get down to what really matters: your goals and aspirations for your space.
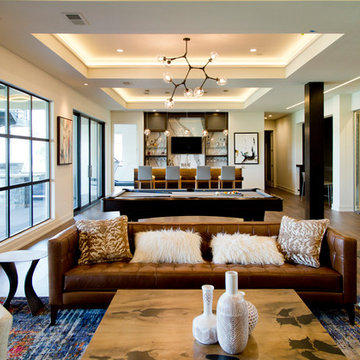
Inspiration för en mycket stor funkis källare ovan mark, med beige väggar, mellanmörkt trägolv och brunt golv
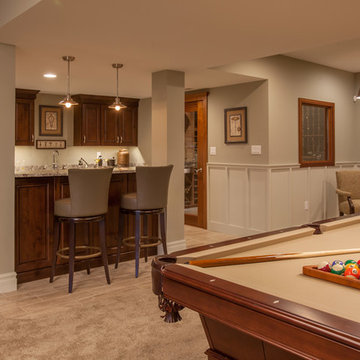
The Lower Level of the Arlington features a recreation room, living space, wet bar and unfinished storage areas. Also features a temperature controlled wine cellar with tasting room.
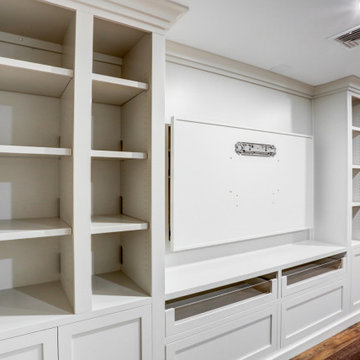
Finished Basement with large built-in entertainment space and storage shelves in this newly finished basement were a must for making the most out of the space. The stairway creates a natural divide between the new living space and an area that could be used as an office or workout room. Through the barn door is an additional bedroom, as well as a bright blue bathroom addition. This is the perfect finished basement for a growing family.

Anastasia Alkema Photography
Inredning av en modern mycket stor källare utan ingång, med mörkt trägolv, brunt golv, grå väggar, en bred öppen spis och en spiselkrans i trä
Inredning av en modern mycket stor källare utan ingång, med mörkt trägolv, brunt golv, grå väggar, en bred öppen spis och en spiselkrans i trä

Basement entertaining at it's best! Bar, theater, guest room, and kids play area
Foto på en mycket stor funkis källare ovan mark, med blå väggar, ljust trägolv och brunt golv
Foto på en mycket stor funkis källare ovan mark, med blå väggar, ljust trägolv och brunt golv

Inspiration för en mycket stor funkis källare, med heltäckningsmatta, en dubbelsidig öppen spis, en spiselkrans i tegelsten, grått golv och bruna väggar

Inspiration för en mycket stor funkis källare ovan mark, med en hemmabar, en bred öppen spis och en spiselkrans i gips
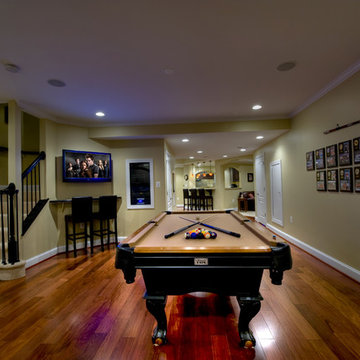
The unique layout of the basement floorplan creates room for a dedicated pool area, bar with seating, media area with couch and fireplace, theatre room, and a small office.

The "19th Hole" basement entertainment zone features a glass-enclosed collector-car showroom, distinctive wet bar and plenty of room for enjoying leisure activities.
European oak flooring by Dachateau and lighting from Circa Lighting warm up the space.
The Village at Seven Desert Mountain—Scottsdale
Architecture: Drewett Works
Builder: Cullum Homes
Interiors: Ownby Design
Landscape: Greey | Pickett
Photographer: Dino Tonn
https://www.drewettworks.com/the-model-home-at-village-at-seven-desert-mountain/
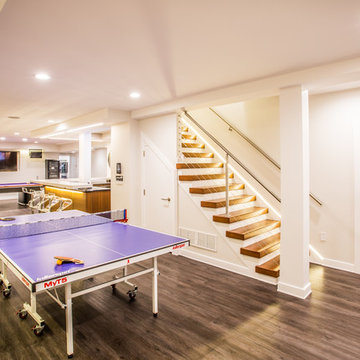
Modern inredning av en mycket stor källare utan fönster, med vita väggar, mörkt trägolv och en bred öppen spis
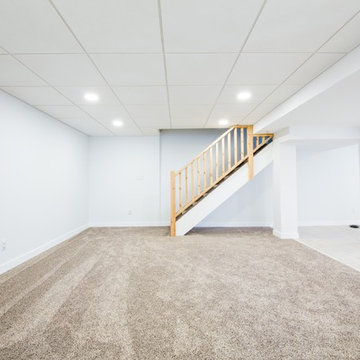
Photo by Stephen Gray
Foto på en mycket stor funkis källare utan ingång, med blå väggar, vinylgolv och beiget golv
Foto på en mycket stor funkis källare utan ingång, med blå väggar, vinylgolv och beiget golv
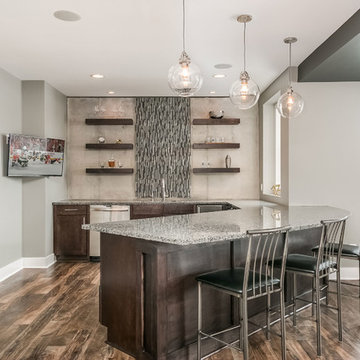
©Finished Basement Company
Foto på en mycket stor funkis källare utan ingång, med grå väggar, mellanmörkt trägolv och brunt golv
Foto på en mycket stor funkis källare utan ingång, med grå väggar, mellanmörkt trägolv och brunt golv
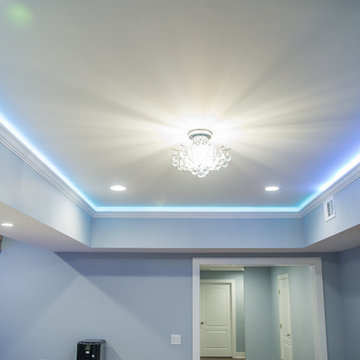
Foyer
Modern inredning av en mycket stor källare utan fönster, med blå väggar och klinkergolv i porslin
Modern inredning av en mycket stor källare utan fönster, med blå väggar och klinkergolv i porslin
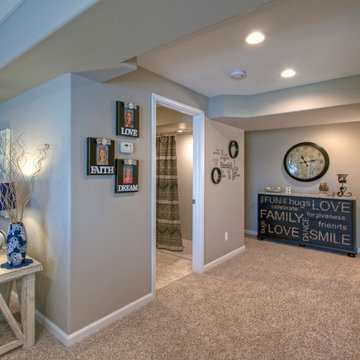
The finished basement has a spacious hallway with softly curved drywall edges. To the left is one of the entrances to the full bathroom. At the end of this hall, on the right, is the craft room.
Photo by Toby Weiss
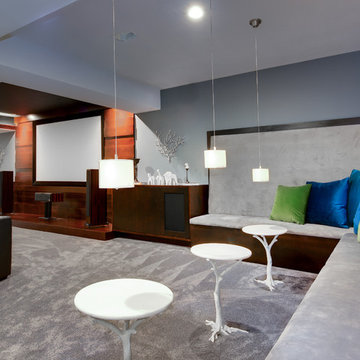
One of two built-in seating areas provides a comfortable space to enjoy cocktails and conversation. Please ignore the varying heights of the pendant lighting, the electrician was unable to finish before the photographer arrived.
Copyright -©Teri Fotheringham Photography 2013

The subterranean "19th Hole" entertainment zone wouldn't be complete without a big-screen golf simulator that allows enthusiasts to practice their swing.
The Village at Seven Desert Mountain—Scottsdale
Architecture: Drewett Works
Builder: Cullum Homes
Interiors: Ownby Design
Landscape: Greey | Pickett
Photographer: Dino Tonn
https://www.drewettworks.com/the-model-home-at-village-at-seven-desert-mountain/
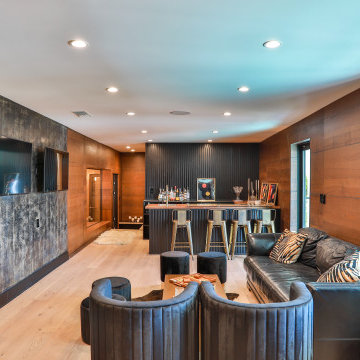
Inredning av en modern mycket stor källare ovan mark, med en hemmabar och svarta väggar
878 foton på mycket stor modern källare
1
