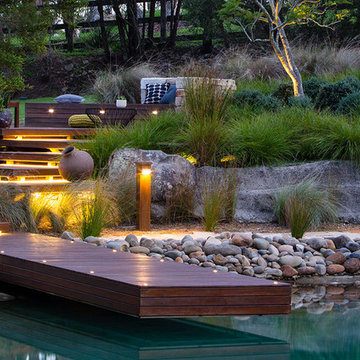3 373 foton på mycket stor modern trädgård
Sortera efter:
Budget
Sortera efter:Populärt i dag
1 - 20 av 3 373 foton

APLD 2021 Silver Award Winning Landscape Design. Galvanized troughs used for vegetables in the side yard. An expansive back yard landscape with several mature oak trees and a stunning Golden Locust tree has been transformed into a welcoming outdoor retreat. The renovations include a wraparound deck, an expansive travertine natural stone patio, stairways and pathways along with concrete retaining walls and column accents with dramatic planters. The pathways meander throughout the landscape... some with travertine stepping stones and gravel and those below the majestic oaks left natural with fallen leaves. Raised vegetable beds and fruit trees occupy some of the sunniest areas of the landscape. A variety of low-water and low-maintenance plants for both sunny and shady areas include several succulents, grasses, CA natives and other site-appropriate Mediterranean plants complimented by a variety of boulders. Dramatic white pots provide architectural accents, filled with succulents and citrus trees. Design, Photos, Drawings © Eileen Kelly, Dig Your Garden Landscape Design
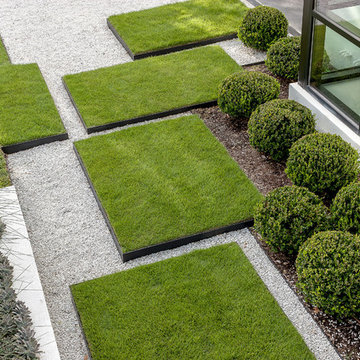
The problem this Memorial-Houston homeowner faced was that her sumptuous contemporary home, an austere series of interconnected cubes of various sizes constructed from white stucco, black steel and glass, did not have the proper landscaping frame. It was out of scale. Imagine Robert Motherwell's "Black on White" painting without the Museum of Fine Arts-Houston's generous expanse of white walls surrounding it. It would still be magnificent but somehow...off.
Intuitively, the homeowner realized this issue and started interviewing landscape designers. After talking to about 15 different designers, she finally went with one, only to be disappointed with the results. From the across-the-street neighbor, she was then introduced to Exterior Worlds and she hired us to correct the newly-created problems and more fully realize her hopes for the grounds. "It's not unusual for us to come in and deal with a mess. Sometimes a homeowner gets overwhelmed with managing everything. Other times it is like this project where the design misses the mark. Regardless, it is really important to listen for what a prospect or client means and not just what they say," says Jeff Halper, owner of Exterior Worlds.
Since the sheer size of the house is so dominating, Exterior Worlds' overall job was to bring the garden up to scale to match the house. Likewise, it was important to stretch the house into the landscape, thereby softening some of its severity. The concept we devised entailed creating an interplay between the landscape and the house by astute placement of the black-and-white colors of the house into the yard using different materials and textures. Strategic plantings of greenery increased the interest, density, height and function of the design.
First we installed a pathway of crushed white marble around the perimeter of the house, the white of the path in homage to the house’s white facade. At various intervals, 3/8-inch steel-plated metal strips, painted black to echo the bones of the house, were embedded and crisscrossed in the pathway to turn it into a loose maze.
Along this metal bunting, we planted succulents whose other-worldly shapes and mild coloration juxtaposed nicely against the hard-edged steel. These plantings included Gulf Coast muhly, a native grass that produces a pink-purple plume when it blooms in the fall. A side benefit to the use of these plants is that they are low maintenance and hardy in Houston’s summertime heat.
Next we brought in trees for scale. Without them, the impressive architecture becomes imposing. We placed them along the front at either corner of the house. For the left side, we found a multi-trunk live oak in a field, transported it to the property and placed it in a custom-made square of the crushed marble at a slight distance from the house. On the right side where the house makes a 90-degree alcove, we planted a mature mesquite tree.
To finish off the front entry, we fashioned the black steel into large squares and planted grass to create islands of green, or giant lawn stepping pads. We echoed this look in the back off the master suite by turning concrete pads of black-stained concrete into stepping pads.
We kept the foundational plantings of Japanese yews which add green, earthy mass, something the stark architecture needs for further balance. We contoured Japanese boxwoods into small spheres to enhance the play between shapes and textures.
In the large, white planters at the front entrance, we repeated the plantings of succulents and Gulf Coast muhly to reinforce symmetry. Then we built an additional planter in the back out of the black metal, filled it with the crushed white marble and planted a Texas vitex, another hardy choice that adds a touch of color with its purple blooms.
To finish off the landscaping, we needed to address the ravine behind the house. We built a retaining wall to contain erosion. Aesthetically, we crafted it so that the wall has a sharp upper edge, a modern motif right where the landscape meets the land.
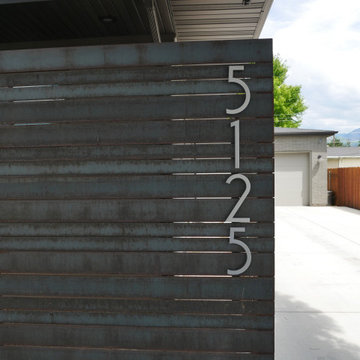
Custom steel privacy fence with natural finish.
Modern inredning av en mycket stor trädgård i full sol insynsskydd och framför huset på sommaren
Modern inredning av en mycket stor trädgård i full sol insynsskydd och framför huset på sommaren
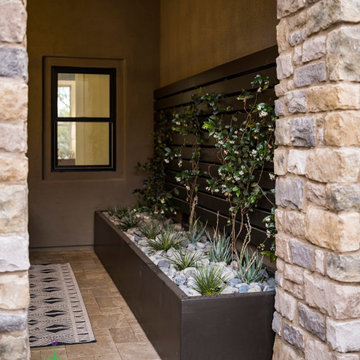
We provide award-winning pool, spa, landscape design, and construction services. Consult with our designers today by calling (480) 777-9305.
Foto på en mycket stor funkis formell trädgård i delvis sol på sommaren, med marksten i betong
Foto på en mycket stor funkis formell trädgård i delvis sol på sommaren, med marksten i betong
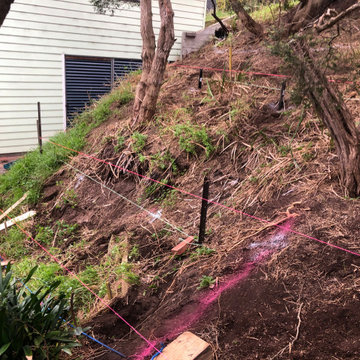
The brief of this project was very clear and simple.
The clients wanted to transform their overgrown and non functional back yard to a usuable and practical space.
The location is in Rye, Vic. The solution was to build tiered retaining walls to stabilize the slope and create level and usuable platforms.
This proved challanging as the soil mostly contains sand, especially here on the lower end of the peninsula, which made excavating easy however difficult to retain the cut once excavated.
Therefore the retaining walls had to be constructed in stages, bottom wall to top wall, back filling and stabilizing the hill side as the next wall got erected.
The end result met all expectations of the clients and the back yard was transformed from an unusable slope to a functional and secure space.
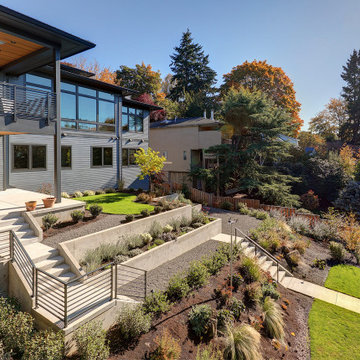
Modern inredning av en mycket stor bakgård i full sol som tål torka, med en stödmur och marksten i betong
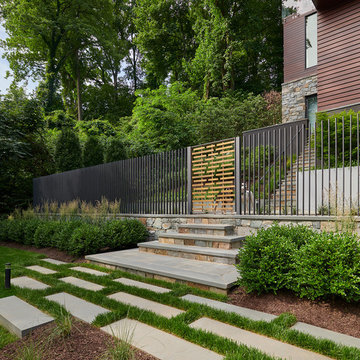
Inspiration för en mycket stor funkis bakgård i delvis sol, med marksten i betong
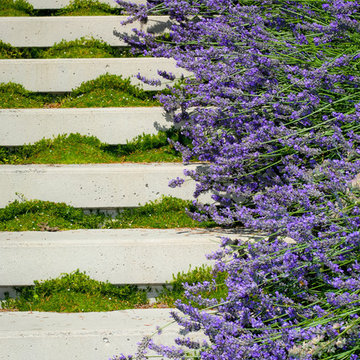
Stairway detail with moss & lavender.
Inspiration för en mycket stor funkis trädgård i full sol på sommaren, med en trädgårdsgång och marksten i betong
Inspiration för en mycket stor funkis trädgård i full sol på sommaren, med en trädgårdsgång och marksten i betong
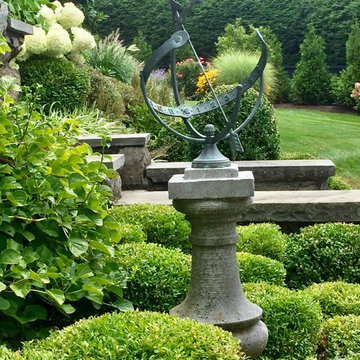
Traditional with a twist - boxwood entry with looser mix of shrubs, ornamental grasses and perennials and evergreen screening. Antique armillary.
Inspiration för en mycket stor funkis trädgård
Inspiration för en mycket stor funkis trädgård
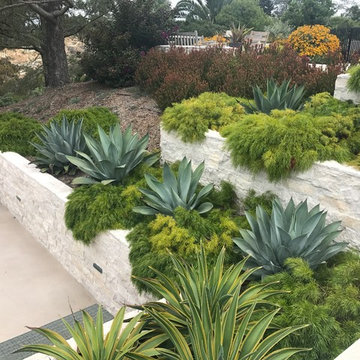
Drought tolerant container gardens with Agave Pedunculifera by The Design Build Company
Inredning av en modern mycket stor bakgård i full sol som tål torka, med en stödmur och naturstensplattor
Inredning av en modern mycket stor bakgård i full sol som tål torka, med en stödmur och naturstensplattor
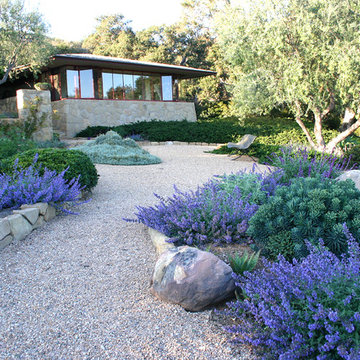
Pathways paved with crushed stone meander through this incredible space. We planted drought tolerant perennials; nepeta, euphorbia, pittosporum tobira wheelers dwarf, dymondia and lavender. Olive trees and Oaks surround this lovely garden.
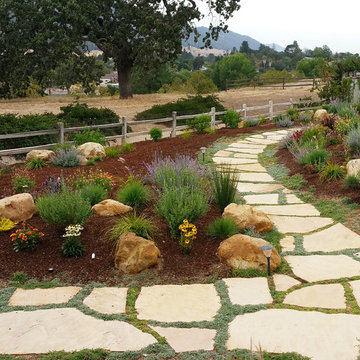
Idéer för att renovera en mycket stor funkis bakgård i full sol som tål torka på våren, med en trädgårdsgång och naturstensplattor
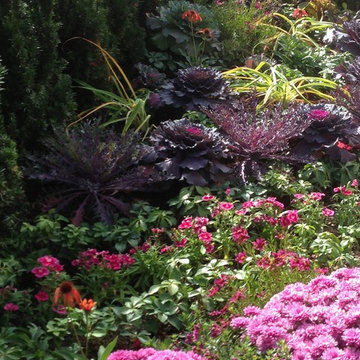
I love the mix of warm and cool colors and varying texture in this gorgeous fall planting. A diamond shape was used as a constant throughout the space in order to provide a common theme and connecting look throughout the garden.
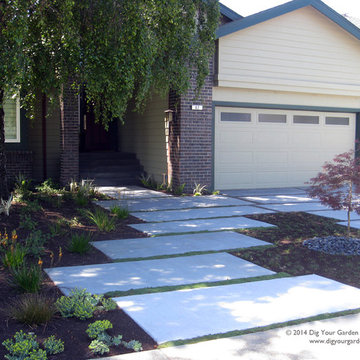
Photos taken just after installation, there are more recent photos in this project. The front areas of this landscape were transformed from a tired, water thirsty lawn into a contemporary setting with dramatic concrete pavers leading to the home's entrance and a new driveway using large concrete slabs with small black pebbles set in resin. Plants for sun and part shade complete this project, just completed in February 2014. The back areas of this transformation are in a separate project: Modern Water-Side Landscape Remodel http://www.houzz.com/projects/456093/Modern-Water-Side-Landscape-Remodel---Lawn-Replaced--Novato--CA
Photos: © Eileen Kelly, Dig Your Garden Landscape Design
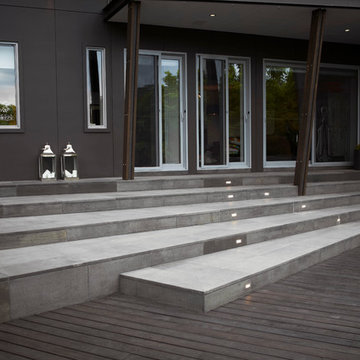
A truly beautiful garden and pool design to complement an incredible architectural designed harbour view home.
Idéer för mycket stora funkis bakgårdar, med en stödmur
Idéer för mycket stora funkis bakgårdar, med en stödmur
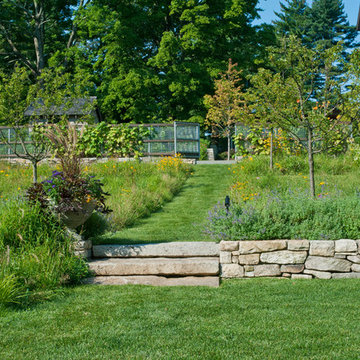
Karen Bussolini.
Design Credit: Stephen Stimson Associates
Idéer för en mycket stor modern trädgård längs med huset
Idéer för en mycket stor modern trädgård längs med huset
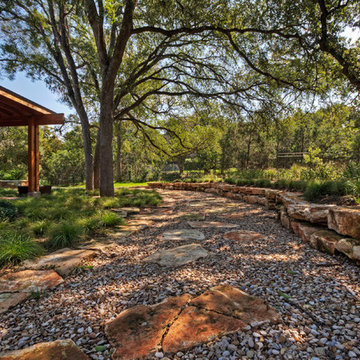
This is actually part of the back yard drainage that doubles as a path. The berm on the right diverts water, flowing into the yard the, around the swimming pool. The gravel area we are looking is another level of drainage.
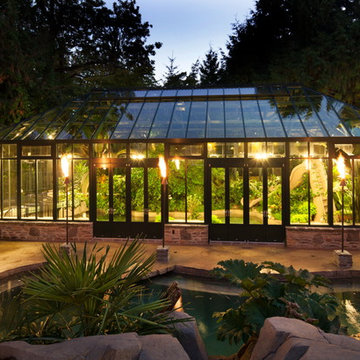
This estate greenhouse has double glass that lets the light shine out through the night.
Photo: Bob Matheson
Idéer för en mycket stor modern trädgård i delvis sol på sommaren, med en damm och naturstensplattor
Idéer för en mycket stor modern trädgård i delvis sol på sommaren, med en damm och naturstensplattor
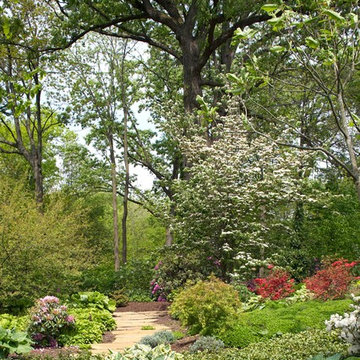
One-of-a-kind and other very rare plants are around every corner. The view from any angle offers something new and interesting. The property is a constant work in progress as planting beds and landscape installations are in constant ebb and flow.
3 373 foton på mycket stor modern trädgård
1
