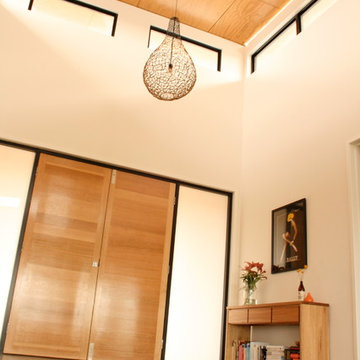78 foton på mycket stor orange entré
Sortera efter:
Budget
Sortera efter:Populärt i dag
1 - 20 av 78 foton
Artikel 1 av 3

Photo by David O. Marlow
Exempel på en mycket stor rustik foajé, med vita väggar, mellanmörkt trägolv, en enkeldörr, ljus trädörr och brunt golv
Exempel på en mycket stor rustik foajé, med vita väggar, mellanmörkt trägolv, en enkeldörr, ljus trädörr och brunt golv
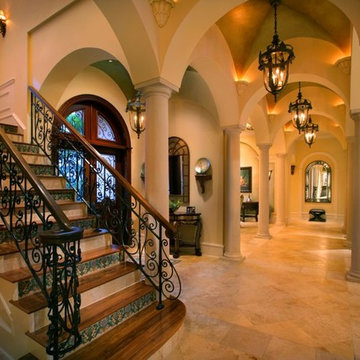
Doug Thompson Photography
Inredning av en medelhavsstil mycket stor foajé, med beige väggar, marmorgolv, en dubbeldörr och glasdörr
Inredning av en medelhavsstil mycket stor foajé, med beige väggar, marmorgolv, en dubbeldörr och glasdörr
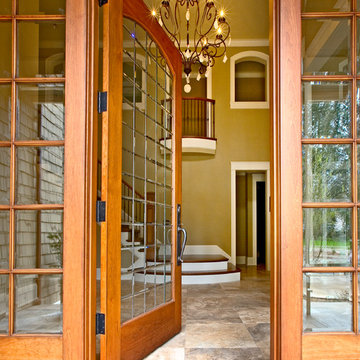
Amerikansk inredning av en mycket stor ingång och ytterdörr, med beige väggar, travertin golv, en enkeldörr och en brun dörr
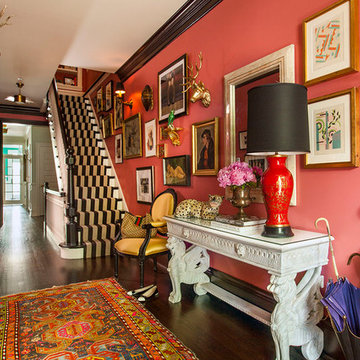
Coral walls, a graphic stair runner and a quirky gallery wall makes a bold hello in this home's entry.
Summer Thornton Design, Inc.
Idéer för en mycket stor eklektisk foajé, med rosa väggar, mörkt trägolv, en enkeldörr och mörk trädörr
Idéer för en mycket stor eklektisk foajé, med rosa väggar, mörkt trägolv, en enkeldörr och mörk trädörr
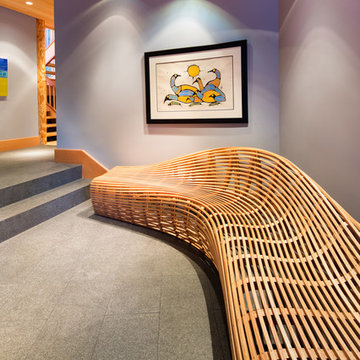
Barry Calhoun Photography
Idéer för att renovera en mycket stor funkis hall, med grå väggar, en pivotdörr, mellanmörk trädörr, betonggolv och grått golv
Idéer för att renovera en mycket stor funkis hall, med grå väggar, en pivotdörr, mellanmörk trädörr, betonggolv och grått golv
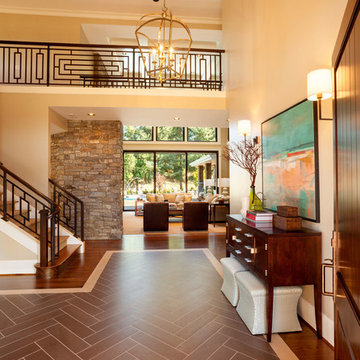
Blackstone Edge Studios
Idéer för att renovera en mycket stor vintage ingång och ytterdörr, med beige väggar, klinkergolv i keramik, en enkeldörr och mörk trädörr
Idéer för att renovera en mycket stor vintage ingång och ytterdörr, med beige väggar, klinkergolv i keramik, en enkeldörr och mörk trädörr
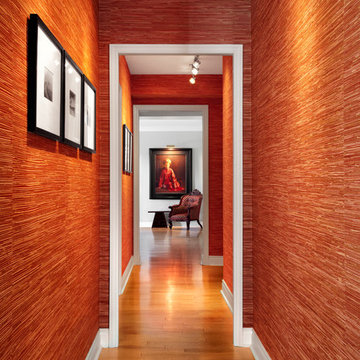
Foto på en mycket stor orientalisk ingång och ytterdörr, med röda väggar, ljust trägolv och en enkeldörr

We had so much fun decorating this space. No detail was too small for Nicole and she understood it would not be completed with every detail for a couple of years, but also that taking her time to fill her home with items of quality that reflected her taste and her families needs were the most important issues. As you can see, her family has settled in.
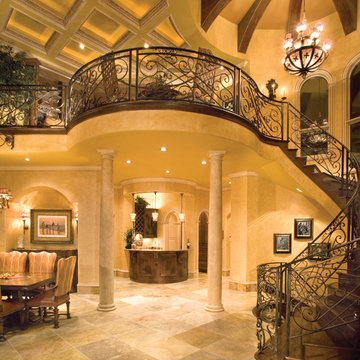
Entry of The Sater Design Collection's Tuscan, Luxury Home Plan - "Villa Sabina" (Plan #8086). saterdesign.com
Inspiration för mycket stora medelhavsstil foajéer, med beige väggar, travertin golv, en dubbeldörr och mörk trädörr
Inspiration för mycket stora medelhavsstil foajéer, med beige väggar, travertin golv, en dubbeldörr och mörk trädörr
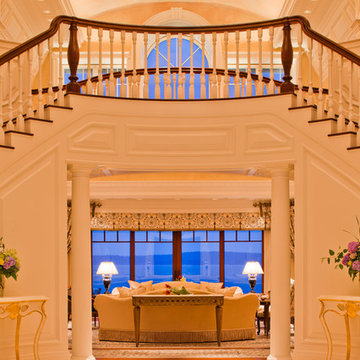
Architecture and Builder | Knickerbocker Group
Interior Design | Urban Dwellings
Photography | Brian Vanden Brink
Idéer för att renovera en mycket stor vintage foajé, med marmorgolv
Idéer för att renovera en mycket stor vintage foajé, med marmorgolv

With nearly 14,000 square feet of transparent planar architecture, In Plane Sight, encapsulates — by a horizontal bridge-like architectural form — 180 degree views of Paradise Valley, iconic Camelback Mountain, the city of Phoenix, and its surrounding mountain ranges.
Large format wall cladding, wood ceilings, and an enviable glazing package produce an elegant, modernist hillside composition.
The challenges of this 1.25 acre site were few: a site elevation change exceeding 45 feet and an existing older home which was demolished. The client program was straightforward: modern and view-capturing with equal parts indoor and outdoor living spaces.
Though largely open, the architecture has a remarkable sense of spatial arrival and autonomy. A glass entry door provides a glimpse of a private bridge connecting master suite to outdoor living, highlights the vista beyond, and creates a sense of hovering above a descending landscape. Indoor living spaces enveloped by pocketing glass doors open to outdoor paradise.
The raised peninsula pool, which seemingly levitates above the ground floor plane, becomes a centerpiece for the inspiring outdoor living environment and the connection point between lower level entertainment spaces (home theater and bar) and upper outdoor spaces.
Project Details: In Plane Sight
Architecture: Drewett Works
Developer/Builder: Bedbrock Developers
Interior Design: Est Est and client
Photography: Werner Segarra
Awards
Room of the Year, Best in American Living Awards 2019
Platinum Award – Outdoor Room, Best in American Living Awards 2019
Silver Award – One-of-a-Kind Custom Home or Spec 6,001 – 8,000 sq ft, Best in American Living Awards 2019

Idéer för att renovera en mycket stor medelhavsstil foajé, med gula väggar och marmorgolv

Flouting stairs, high celling. Open floor concept
Inspiration för mycket stora moderna ingångspartier, med vita väggar, ljust trägolv, en enkeldörr, mellanmörk trädörr och beiget golv
Inspiration för mycket stora moderna ingångspartier, med vita väggar, ljust trägolv, en enkeldörr, mellanmörk trädörr och beiget golv
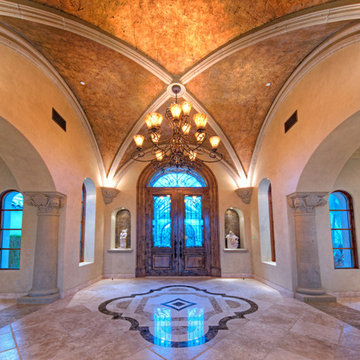
Stephen Shefrin
Idéer för att renovera en mycket stor medelhavsstil ingång och ytterdörr, med en dubbeldörr och mellanmörk trädörr
Idéer för att renovera en mycket stor medelhavsstil ingång och ytterdörr, med en dubbeldörr och mellanmörk trädörr
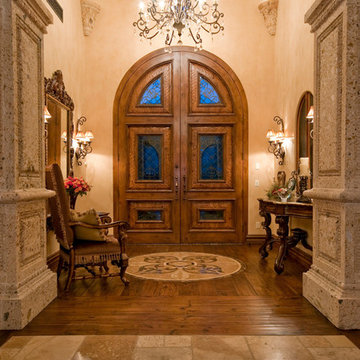
We love this entry foyer with a gorgeous marble medallion, wood floors, beautiful chandelier, and vaulted ceilings.
Exempel på en mycket stor medelhavsstil ingång och ytterdörr, med beige väggar, mellanmörkt trägolv, en dubbeldörr och mellanmörk trädörr
Exempel på en mycket stor medelhavsstil ingång och ytterdörr, med beige väggar, mellanmörkt trägolv, en dubbeldörr och mellanmörk trädörr
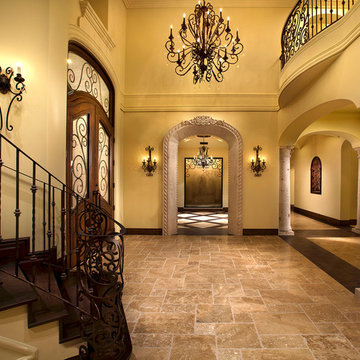
Formal entry with a custom chandelier, marble pillars, and spiral staircase.
Idéer för att renovera en mycket stor rustik foajé, med beige väggar, travertin golv, en dubbeldörr, mörk trädörr och flerfärgat golv
Idéer för att renovera en mycket stor rustik foajé, med beige väggar, travertin golv, en dubbeldörr, mörk trädörr och flerfärgat golv
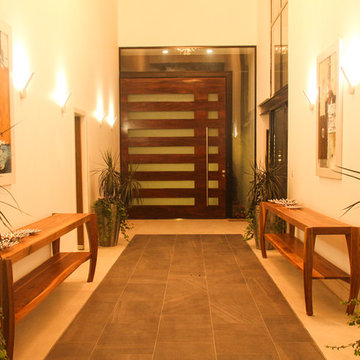
House @ Guadalajara, Mexico
From the top of the mountain #cumbres369 watches over the city and have a privilege view of everything that happens around. In this house the luxury and comfort coexist each other.
Photo. Antonio Rodriguez
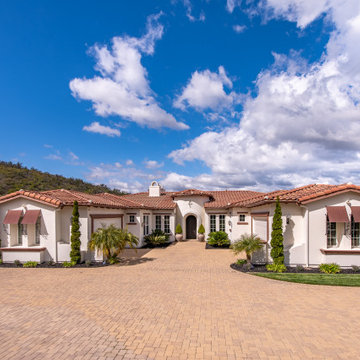
Nestled at the top of the prestigious Enclave neighborhood established in 2006, this privately gated and architecturally rich Hacienda estate lacks nothing. Situated at the end of a cul-de-sac on nearly 4 acres and with approx 5,000 sqft of single story luxurious living, the estate boasts a Cabernet vineyard of 120+/- vines and manicured grounds.
Stroll to the top of what feels like your own private mountain and relax on the Koi pond deck, sink golf balls on the putting green, and soak in the sweeping vistas from the pergola. Stunning views of mountains, farms, cafe lights, an orchard of 43 mature fruit trees, 4 avocado trees, a large self-sustainable vegetable/herb garden and lush lawns. This is the entertainer’s estate you have dreamed of but could never find.
The newer infinity edge saltwater oversized pool/spa features PebbleTek surfaces, a custom waterfall, rock slide, dreamy deck jets, beach entry, and baja shelf –-all strategically positioned to capture the extensive views of the distant mountain ranges (at times snow-capped). A sleek cabana is flanked by Mediterranean columns, vaulted ceilings, stone fireplace & hearth, plus an outdoor spa-like bathroom w/travertine floors, frameless glass walkin shower + dual sinks.
Cook like a pro in the fully equipped outdoor kitchen featuring 3 granite islands consisting of a new built in gas BBQ grill, two outdoor sinks, gas cooktop, fridge, & service island w/patio bar.
Inside you will enjoy your chef’s kitchen with the GE Monogram 6 burner cooktop + grill, GE Mono dual ovens, newer SubZero Built-in Refrigeration system, substantial granite island w/seating, and endless views from all windows. Enjoy the luxury of a Butler’s Pantry plus an oversized walkin pantry, ideal for staying stocked and organized w/everyday essentials + entertainer’s supplies.
Inviting full size granite-clad wet bar is open to family room w/fireplace as well as the kitchen area with eat-in dining. An intentional front Parlor room is utilized as the perfect Piano Lounge, ideal for entertaining guests as they enter or as they enjoy a meal in the adjacent Dining Room. Efficiency at its finest! A mudroom hallway & workhorse laundry rm w/hookups for 2 washer/dryer sets. Dualpane windows, newer AC w/new ductwork, newer paint, plumbed for central vac, and security camera sys.
With plenty of natural light & mountain views, the master bed/bath rivals the amenities of any day spa. Marble clad finishes, include walkin frameless glass shower w/multi-showerheads + bench. Two walkin closets, soaking tub, W/C, and segregated dual sinks w/custom seated vanity. Total of 3 bedrooms in west wing + 2 bedrooms in east wing. Ensuite bathrooms & walkin closets in nearly each bedroom! Floorplan suitable for multi-generational living and/or caretaker quarters. Wheelchair accessible/RV Access + hookups. Park 10+ cars on paver driveway! 4 car direct & finished garage!
Ready for recreation in the comfort of your own home? Built in trampoline, sandpit + playset w/turf. Zoned for Horses w/equestrian trails, hiking in backyard, room for volleyball, basketball, soccer, and more. In addition to the putting green, property is located near Sunset Hills, WoodRanch & Moorpark Country Club Golf Courses. Near Presidential Library, Underwood Farms, beaches & easy FWY access. Ideally located near: 47mi to LAX, 6mi to Westlake Village, 5mi to T.O. Mall. Find peace and tranquility at 5018 Read Rd: Where the outdoor & indoor spaces feel more like a sanctuary and less like the outside world.
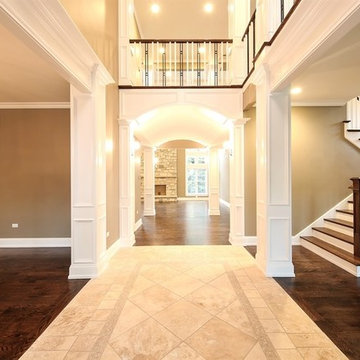
Inspiration för en mycket stor vintage foajé, med grå väggar, travertin golv, en dubbeldörr och en svart dörr
78 foton på mycket stor orange entré
1
