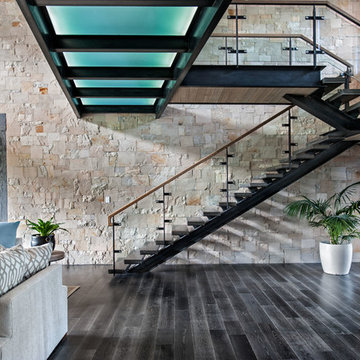711 foton på mycket stor trappa, med öppna sättsteg
Sortera efter:
Budget
Sortera efter:Populärt i dag
1 - 20 av 711 foton
Artikel 1 av 3
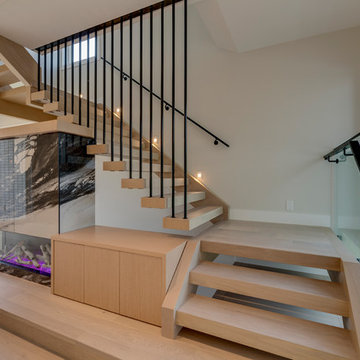
Floating solid oak treads with custom welded rod iron staircase.
Idéer för mycket stora funkis raka trappor i trä, med öppna sättsteg och räcke i metall
Idéer för mycket stora funkis raka trappor i trä, med öppna sättsteg och räcke i metall
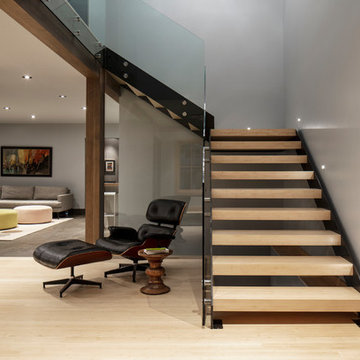
photo: Mark Weinberg
Idéer för mycket stora funkis l-trappor i trä, med öppna sättsteg och räcke i glas
Idéer för mycket stora funkis l-trappor i trä, med öppna sättsteg och räcke i glas

Photography by Matthew Momberger
Idéer för att renovera en mycket stor funkis l-trappa i trä, med öppna sättsteg och räcke i glas
Idéer för att renovera en mycket stor funkis l-trappa i trä, med öppna sättsteg och räcke i glas
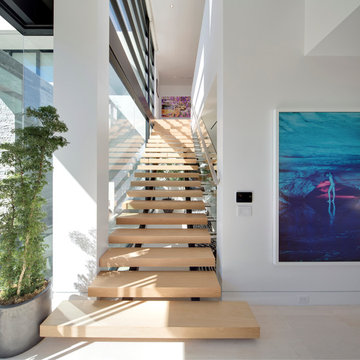
Nick Springett Photography
Modern inredning av en mycket stor rak trappa i trä, med öppna sättsteg
Modern inredning av en mycket stor rak trappa i trä, med öppna sättsteg

Tyler Rippel Photography
Exempel på en mycket stor lantlig flytande trappa i trä, med öppna sättsteg
Exempel på en mycket stor lantlig flytande trappa i trä, med öppna sättsteg
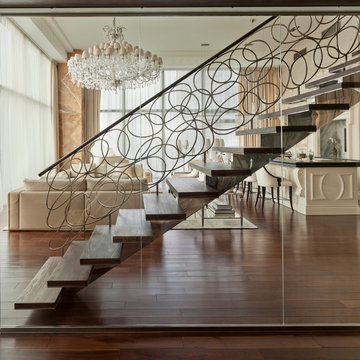
The staircase, especially, where flowing, organic lines of polished steel and palisander create a glorious fusion that I think is a new modern classic, and a hallmark of this project.

Bild på en mycket stor funkis u-trappa i trä, med öppna sättsteg och räcke i metall
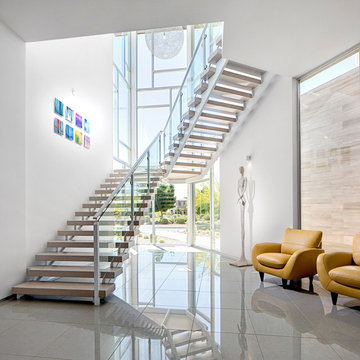
Byron Mason Photography
Bild på en mycket stor funkis u-trappa i trä, med öppna sättsteg
Bild på en mycket stor funkis u-trappa i trä, med öppna sättsteg
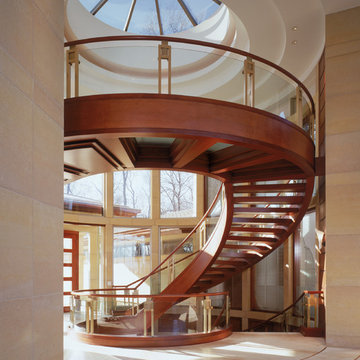
Idéer för att renovera en mycket stor funkis svängd trappa i trä, med öppna sättsteg

This three story custom wood/steel/glass stairwell is the core of the home where many spaces intersect. Notably dining area, main bar, outdoor lounge, kitchen, entry at the main level. the loft, master bedroom and bedroom suites on the third level and it connects the theatre, bistro bar and recreational room on the lower level. Eric Lucero photography.

Built by NWC Construction
Ryan Gamma Photography
Foto på en mycket stor funkis flytande trappa i trä, med öppna sättsteg och räcke i glas
Foto på en mycket stor funkis flytande trappa i trä, med öppna sättsteg och räcke i glas
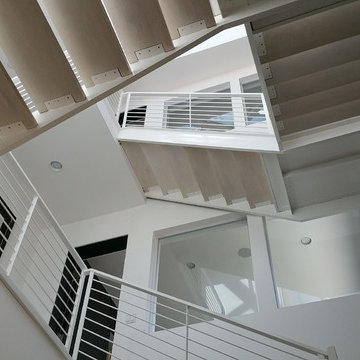
Bild på en mycket stor funkis u-trappa i trä, med öppna sättsteg och räcke i metall

One of the only surviving examples of a 14thC agricultural building of this type in Cornwall, the ancient Grade II*Listed Medieval Tithe Barn had fallen into dereliction and was on the National Buildings at Risk Register. Numerous previous attempts to obtain planning consent had been unsuccessful, but a detailed and sympathetic approach by The Bazeley Partnership secured the support of English Heritage, thereby enabling this important building to begin a new chapter as a stunning, unique home designed for modern-day living.
A key element of the conversion was the insertion of a contemporary glazed extension which provides a bridge between the older and newer parts of the building. The finished accommodation includes bespoke features such as a new staircase and kitchen and offers an extraordinary blend of old and new in an idyllic location overlooking the Cornish coast.
This complex project required working with traditional building materials and the majority of the stone, timber and slate found on site was utilised in the reconstruction of the barn.
Since completion, the project has been featured in various national and local magazines, as well as being shown on Homes by the Sea on More4.
The project won the prestigious Cornish Buildings Group Main Award for ‘Maer Barn, 14th Century Grade II* Listed Tithe Barn Conversion to Family Dwelling’.
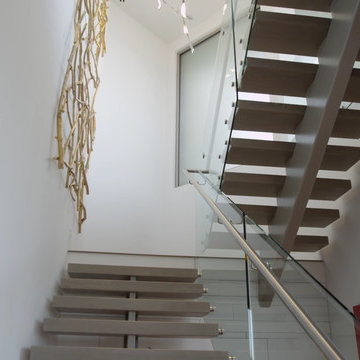
Markay Johnson Construction, Greg Gillespie
Exempel på en mycket stor modern flytande trappa i trä, med öppna sättsteg
Exempel på en mycket stor modern flytande trappa i trä, med öppna sättsteg
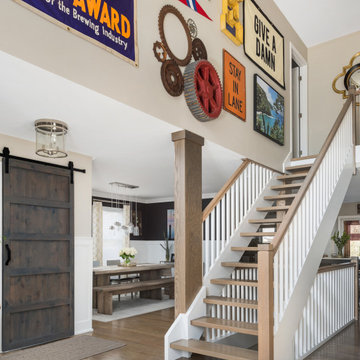
Photography by Picture Perfect House
Idéer för mycket stora vintage raka trappor i trä, med öppna sättsteg och räcke i trä
Idéer för mycket stora vintage raka trappor i trä, med öppna sättsteg och räcke i trä

Floating staircase, open floor plan
Modern inredning av en mycket stor rak trappa i trä, med öppna sättsteg och räcke i flera material
Modern inredning av en mycket stor rak trappa i trä, med öppna sättsteg och räcke i flera material

This residence was a complete gut renovation of a 4-story row house in Park Slope, and included a new rear extension and penthouse addition. The owners wished to create a warm, family home using a modern language that would act as a clean canvas to feature rich textiles and items from their world travels. As with most Brooklyn row houses, the existing house suffered from a lack of natural light and connection to exterior spaces, an issue that Principal Brendan Coburn is acutely aware of from his experience re-imagining historic structures in the New York area. The resulting architecture is designed around moments featuring natural light and views to the exterior, of both the private garden and the sky, throughout the house, and a stripped-down language of detailing and finishes allows for the concept of the modern-natural to shine.
Upon entering the home, the kitchen and dining space draw you in with views beyond through the large glazed opening at the rear of the house. An extension was built to allow for a large sunken living room that provides a family gathering space connected to the kitchen and dining room, but remains distinctly separate, with a strong visual connection to the rear garden. The open sculptural stair tower was designed to function like that of a traditional row house stair, but with a smaller footprint. By extending it up past the original roof level into the new penthouse, the stair becomes an atmospheric shaft for the spaces surrounding the core. All types of weather – sunshine, rain, lightning, can be sensed throughout the home through this unifying vertical environment. The stair space also strives to foster family communication, making open living spaces visible between floors. At the upper-most level, a free-form bench sits suspended over the stair, just by the new roof deck, which provides at-ease entertaining. Oak was used throughout the home as a unifying material element. As one travels upwards within the house, the oak finishes are bleached to further degrees as a nod to how light enters the home.
The owners worked with CWB to add their own personality to the project. The meter of a white oak and blackened steel stair screen was designed by the family to read “I love you” in Morse Code, and tile was selected throughout to reference places that hold special significance to the family. To support the owners’ comfort, the architectural design engages passive house technologies to reduce energy use, while increasing air quality within the home – a strategy which aims to respect the environment while providing a refuge from the harsh elements of urban living.
This project was published by Wendy Goodman as her Space of the Week, part of New York Magazine’s Design Hunting on The Cut.
Photography by Kevin Kunstadt
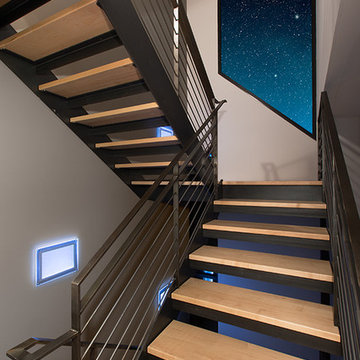
Chris Spielmann
Modern inredning av en mycket stor trappa i trä, med öppna sättsteg
Modern inredning av en mycket stor trappa i trä, med öppna sättsteg
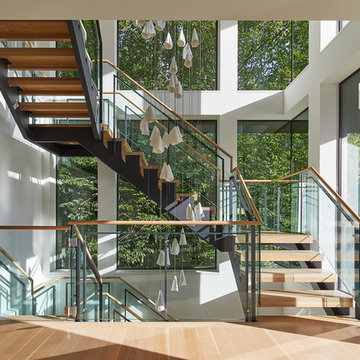
Modern inredning av en mycket stor l-trappa i trä, med öppna sättsteg och räcke i flera material
711 foton på mycket stor trappa, med öppna sättsteg
1
