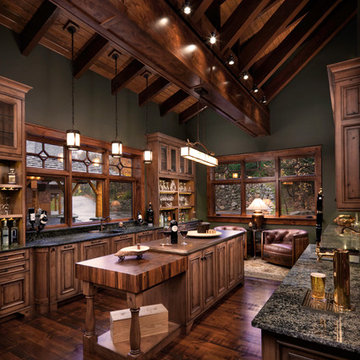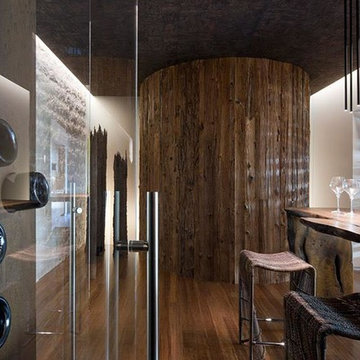62 foton på mycket stor vinkällare, med mellanmörkt trägolv
Sortera efter:
Budget
Sortera efter:Populärt i dag
1 - 20 av 62 foton
Artikel 1 av 3
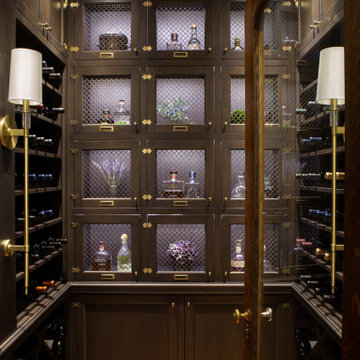
Exempel på en mycket stor klassisk vinkällare, med mellanmörkt trägolv och brunt golv
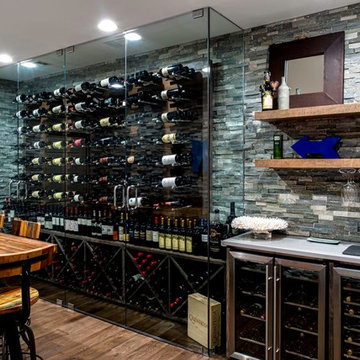
Modern inredning av en mycket stor vinkällare, med mellanmörkt trägolv, vinhyllor och brunt golv
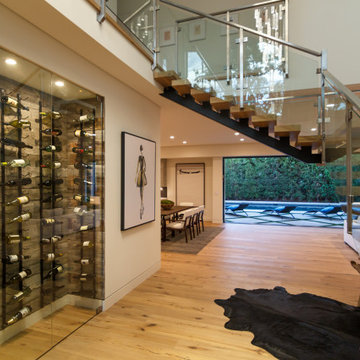
modern wine cellar, open concept design.
Idéer för mycket stora funkis vinkällare, med mellanmörkt trägolv, vindisplay och beiget golv
Idéer för mycket stora funkis vinkällare, med mellanmörkt trägolv, vindisplay och beiget golv
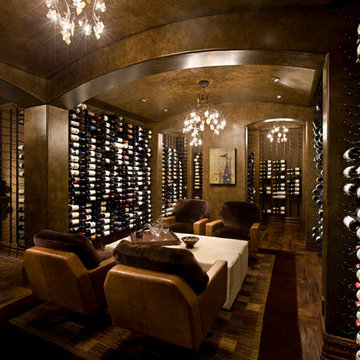
Rustik inredning av en mycket stor vinkällare, med mellanmörkt trägolv, vindisplay och brunt golv
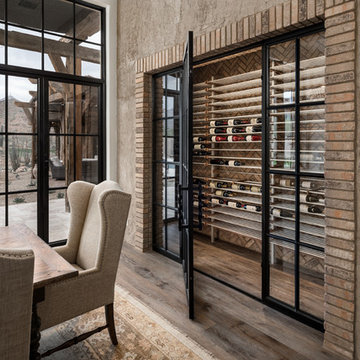
World Renowned Architecture Firm Fratantoni Design created this beautiful home! They design home plans for families all over the world in any size and style. They also have in-house Interior Designer Firm Fratantoni Interior Designers and world class Luxury Home Building Firm Fratantoni Luxury Estates! Hire one or all three companies to design and build and or remodel your home!
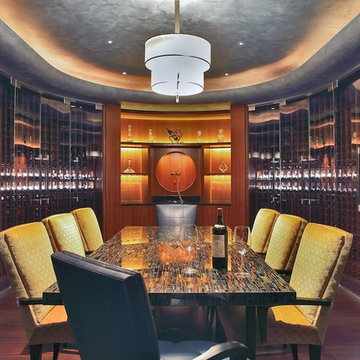
A Semi Precious slab of Tigers Eye Blue is outstanding in this breathtaking wine cellar and tasting room. It’s a natural art piece all on its own.
Feeling Inspired? Imagine the Possibilities with this gold semi precious Tigers Eye blue stone slab as featured in this project.
Credit: Olsen Photographic | Architects: Swaback Partners pllc | Interior Design: Studio V LLC
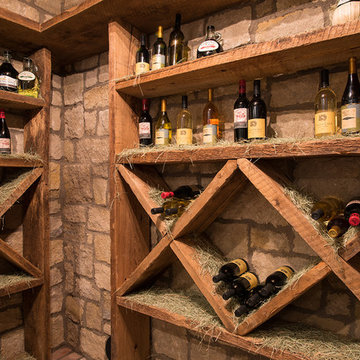
This luxurious cabin boasts both rustic and elegant design styles. Built by Fratantoni Luxury Estates in the mountains of Pinetop, Arizona
Follow us on Facebook, Twitter, Pinterest and Instagram for more inspiring photos!
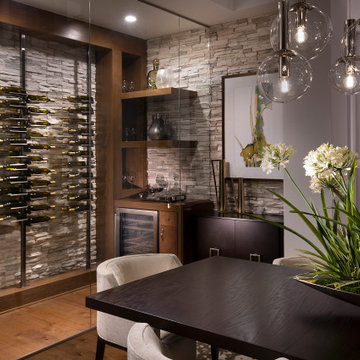
Dining room and Wine storage/display of Newport.
Modern inredning av en mycket stor vinkällare, med mellanmörkt trägolv
Modern inredning av en mycket stor vinkällare, med mellanmörkt trägolv
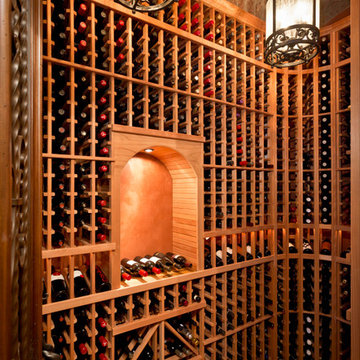
Custom Luxury Home with a Mexican inpsired style by Fratantoni Interior Designers!
Follow us on Pinterest, Twitter, Facebook, and Instagram for more inspirational photos!
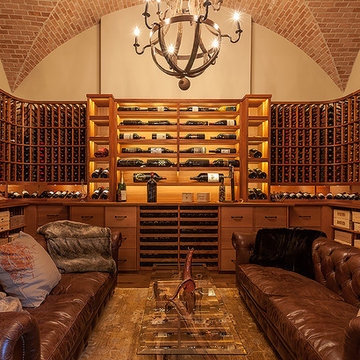
By Design I WANT THAT Wednesday feature of the week . . .ATTENTION ALL WINE LOVERS! One of the features that I find on most of my custom home clients "I WANT THAT" list is a wine cellar. Whether you're a collector or just like to keep a few nice bottles around for a special occasion, there's a wine cellar solution to fit any style or budget. Here are some of my favs . . .
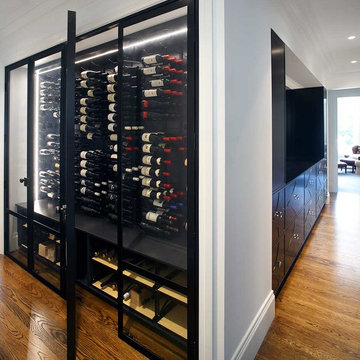
This gorgeous Turramurra kitchen displays the best of both modern and traditional features. It exhibits the warmth, character and grandeur of a traditional kitchen whilst maintaining all the trappings of modern kitchens.
When Art of Kitchens were commissioned to design and build this kitchen, the home was yet unbuilt making it important that our kitchen design closely adhered to the Traditional/Modern style of the proposed home. “We needed to work with the idea of what the complete project would look like rather than using the existing frame for inspiration,” said Kitchen Designer David Bartlett.
Keen entertainers, the homeowners wanted a kitchen that could be filled with family and friends without the space feeling overcrowded. Featuring multiple working zones, a large scullery for preparation and cleanup, high ceilings and overlooking a tranquil alfresco area, this large kitchen works perfectly for large groups.
The high ceilings created a sense of airiness and allowed for ample storage space with tall cabinets. The addition of open shelving and breakfast bar resulted in a stunning open plan, functional kitchen that is perfect for entertaining that ties well into the overall aesthetic for the home.
The end result was a runner up in the 2017 HIA CSR NSW Kitchen awards.
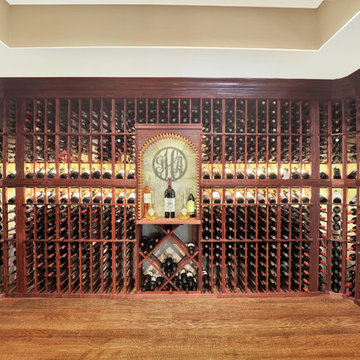
This expansive wine cellar is a wine collectors dream. Complete with separate air control, lighted storage, display storage, case storage and a tasting area, this wine cellar is the perfect place to collect and enjoy.
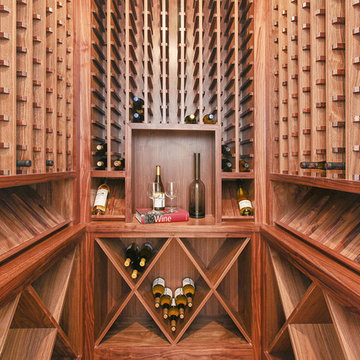
Built to hold over 2,000 bottles of wine, the wine cellar exudes sophistication with its polished wooden shelves. Warm, rich wood tones were chosen to lend an elevated hand to the space.
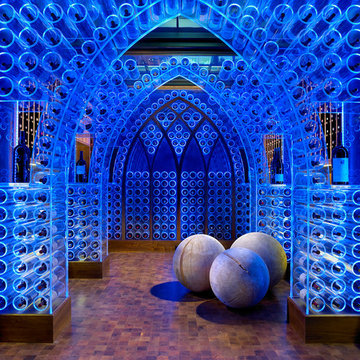
Hartert-Russell built the acrylic and walnut part of this wine cellar
Idéer för en mycket stor modern vinkällare, med mellanmörkt trägolv, vinhyllor och brunt golv
Idéer för en mycket stor modern vinkällare, med mellanmörkt trägolv, vinhyllor och brunt golv
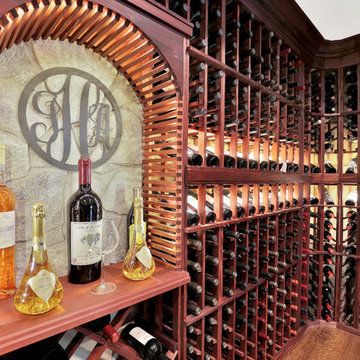
This expansive wine cellar is a wine collectors dream. Complete with separate air control, lighted storage, display storage, case storage and a tasting area, this wine cellar is the perfect place to collect and enjoy.
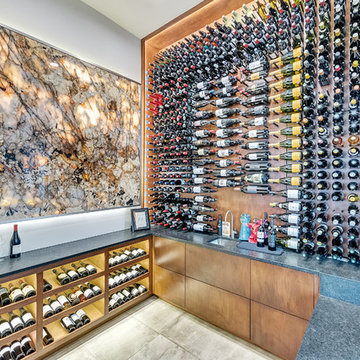
The steel front door opens to the living and dining area with a massive wall of windows with views of the infinity edge pool and golf course. The dining area looks in the the sunken wine room showcasing their grand collection of wines and opens to a private courtyard. Custom furnishings and clients own art.
Photographer: Charles Lauersdorf, Realty Pro Shots
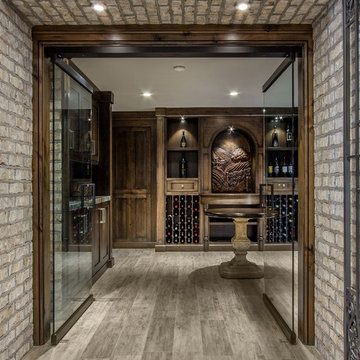
Inspiration för mycket stora klassiska vinkällare, med mellanmörkt trägolv, vinhyllor och grått golv
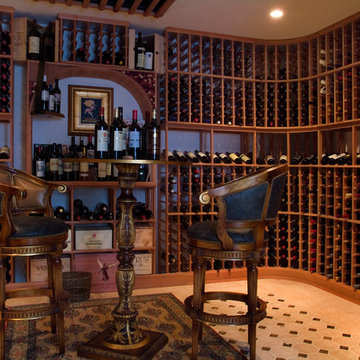
No less than a return to the great manor home of yesteryear, this grand residence is steeped in elegance and luxury. Yet the tuxedo formality of the main façade and foyer gives way to astonishingly open and casually livable gathering areas surrounding the pools and embracing the rear yard on one of the region's most sought after streets. At over 18,000 finished square feet it is a mansion indeed, and yet while providing for exceptionally well appointed entertaining areas, it accommodates the owner's young family in a comfortable setting.
62 foton på mycket stor vinkällare, med mellanmörkt trägolv
1
