40 foton på mycket stort arbetsrum, med flerfärgade väggar
Sortera efter:
Budget
Sortera efter:Populärt i dag
1 - 20 av 40 foton
Artikel 1 av 3
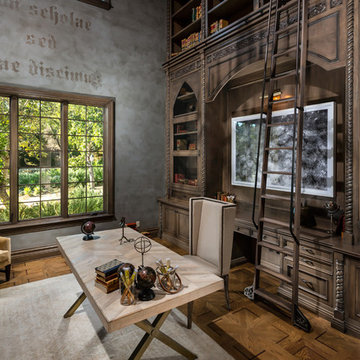
Inspiration för ett mycket stort medelhavsstil arbetsrum, med ett bibliotek, flerfärgade väggar, mörkt trägolv, ett fristående skrivbord och brunt golv
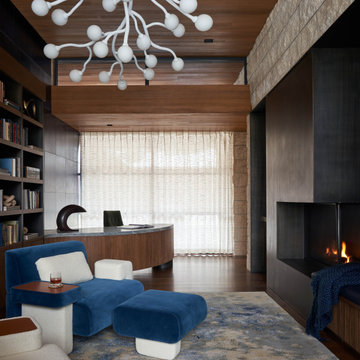
Foto på ett mycket stort funkis arbetsrum, med flerfärgade väggar, mellanmörkt trägolv, en dubbelsidig öppen spis, en spiselkrans i metall, ett inbyggt skrivbord och brunt golv
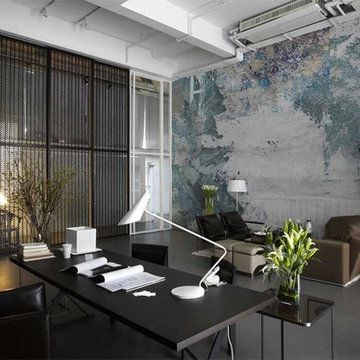
Exempel på ett mycket stort modernt hemmabibliotek, med flerfärgade väggar, betonggolv, ett fristående skrivbord och grått golv
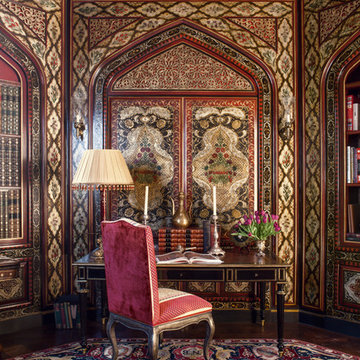
James McDonald
Idéer för att renovera ett mycket stort medelhavsstil arbetsrum, med flerfärgade väggar, heltäckningsmatta och ett fristående skrivbord
Idéer för att renovera ett mycket stort medelhavsstil arbetsrum, med flerfärgade väggar, heltäckningsmatta och ett fristående skrivbord
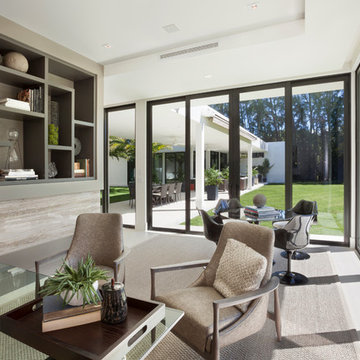
©Edward Butera / ibi designs / Boca Raton, Florida
Foto på ett mycket stort 50 tals hemmabibliotek, med klinkergolv i porslin, ett fristående skrivbord och flerfärgade väggar
Foto på ett mycket stort 50 tals hemmabibliotek, med klinkergolv i porslin, ett fristående skrivbord och flerfärgade väggar
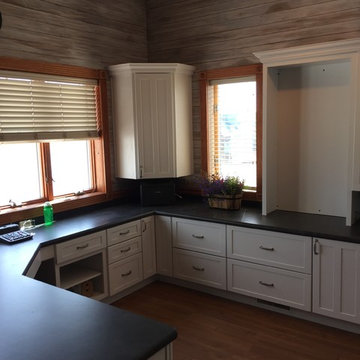
Idéer för mycket stora maritima hemmabibliotek, med flerfärgade väggar, mörkt trägolv och ett inbyggt skrivbord
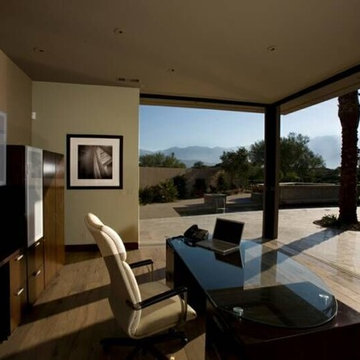
This is definitely the idea home office with unobstructed views of the golf course and surrounding mountains. Provenza Hardwood floors blend seamlessly with the french limestone stone tile on the patio. Walls of glass disappear completely.
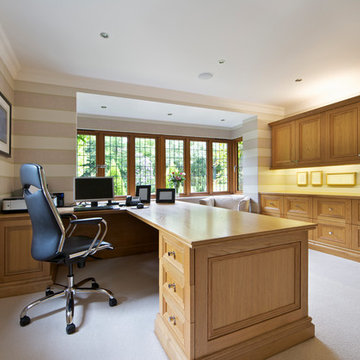
Idéer för mycket stora vintage hemmabibliotek, med flerfärgade väggar, heltäckningsmatta, ett inbyggt skrivbord och vitt golv
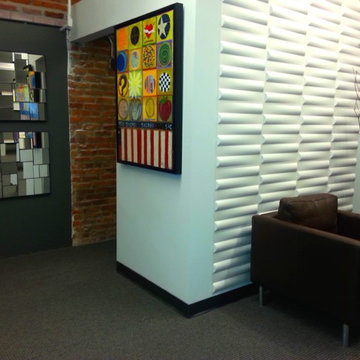
meg miller interior creator
Inredning av ett modernt mycket stort hemmastudio, med flerfärgade väggar, heltäckningsmatta och ett fristående skrivbord
Inredning av ett modernt mycket stort hemmastudio, med flerfärgade väggar, heltäckningsmatta och ett fristående skrivbord
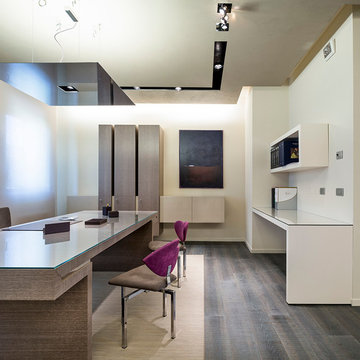
Idéer för ett mycket stort modernt hemmabibliotek, med flerfärgade väggar, mörkt trägolv och ett fristående skrivbord
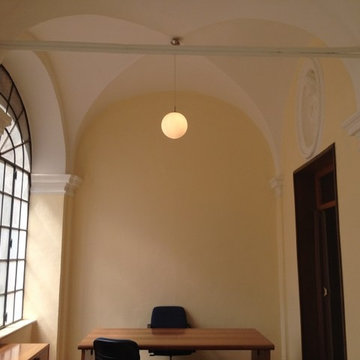
Intervento di Home design con ristrutturazione light
Equilatero Srl
Exempel på ett mycket stort klassiskt hemmabibliotek, med flerfärgade väggar, klinkergolv i keramik och flerfärgat golv
Exempel på ett mycket stort klassiskt hemmabibliotek, med flerfärgade väggar, klinkergolv i keramik och flerfärgat golv
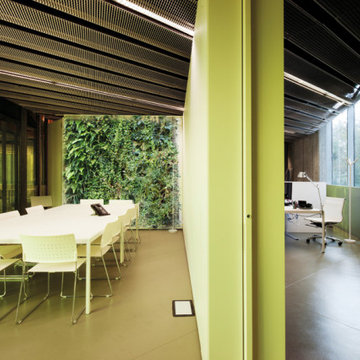
Il progetto degli interni trascende le consuete tipologie di ufficio chiuso e ufficio aperto. Luoghi di lavoro, di studio, e spazi di relax e relazione interpersonale sono tra loro mescolati facilitando momenti di interrelazione tra le persone. Un appropriato studio delle luci e dei colori, ottenuto con l'utilizzo di vetri colorati crea differenti luoghi addatti ai molteplici usi presenti in questo edificio: luoghi di lavoro, spazi espositivi, sale per riunioni e conferenze. In un ambiente così aperto e relativamente informale, reso complesso anche dalla compresenza di più attività, la segnaletica istituzionale diviene elemento basilare per l’orientamento dei diversi visitatori che frequentano il centro.
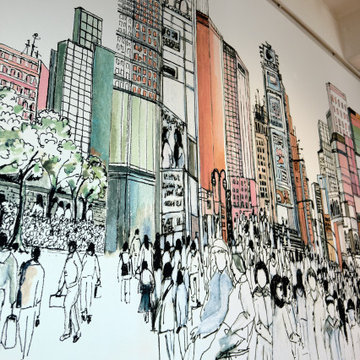
Diamo un’occhiata al nuovo ufficio commerciale della CIP srl che ha scelto di dare un nuovo look alle pareti portando nuovi colori, disegni e sfumature. Il punto di partenza: su due lati le finestre e la luce naturale, sull’altro una parete bianca lunga più di 9 metri. Dopo aver visionato i campioni di carte da parati e aver selezionato la finitura delle carte da parati PRO di Ambientha, la linea di supporti vinilici (tnt + pvc), finalmente la scelta del design: Times Square Portrait dell'artista newyorkese Lauren Wan.
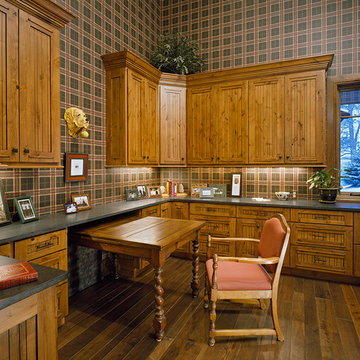
A spacious home office with sophisticated country flavor, this design features a custom beadboard-panel doorstyle in a stained knotty alder wood. (Photography by Phillip Nilsson)
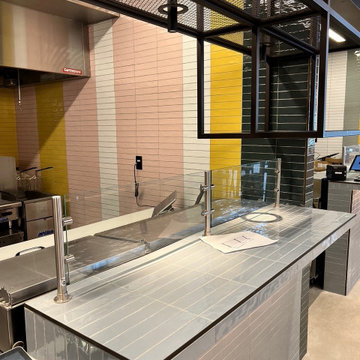
We supplied the variety of tiles to Royal Bychovas architecture and design firm for their Shoma Bazaar project.
Idéer för att renovera ett mycket stort funkis arbetsrum, med flerfärgade väggar
Idéer för att renovera ett mycket stort funkis arbetsrum, med flerfärgade väggar
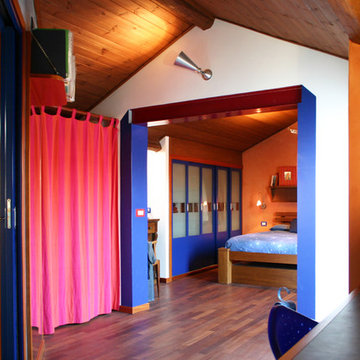
Exempel på ett mycket stort eklektiskt hemmastudio, med flerfärgade väggar, mellanmörkt trägolv och ett fristående skrivbord
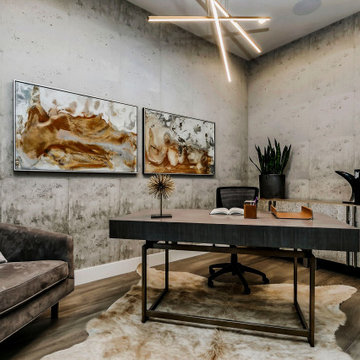
This beautiful house showcases a modern architectural style with a sophisticated blend of minimalist design and functional elegance. Clean lines and flat roof profiles give the structure a contemporary edge, while the harmonious color palette of neutral tones complements the natural surroundings. The use of large windows and glass garage doors not only provides an abundance of natural light but also fosters a seamless indoor-outdoor connection. Strategic exterior lighting accentuates the building's geometry, creating a warm and inviting ambiance that beckons at twilight. Landscaping is thoughtfully integrated, with well-manicured lawns and vibrant plantings that add a touch of color and life to the serene setting. This home's exterior is a testament to modern luxury living, blending chic design with the beauty of the natural environment.

Les propriétaires ont hérité de cette maison de campagne datant de l'époque de leurs grands parents et inhabitée depuis de nombreuses années. Outre la dimension affective du lieu, il était difficile pour eux de se projeter à y vivre puisqu'ils n'avaient aucune idée des modifications à réaliser pour améliorer les espaces et s'approprier cette maison. La conception s'est faite en douceur et à été très progressive sur de longs mois afin que chacun se projette dans son nouveau chez soi. Je me suis sentie très investie dans cette mission et j'ai beaucoup aimé réfléchir à l'harmonie globale entre les différentes pièces et fonctions puisqu'ils avaient à coeur que leur maison soit aussi idéale pour leurs deux enfants.
Caractéristiques de la décoration : inspirations slow life dans le salon et la salle de bain. Décor végétal et fresques personnalisées à l'aide de papier peint panoramiques les dominotiers et photowall. Tapisseries illustrées uniques.
A partir de matériaux sobres au sol (carrelage gris clair effet béton ciré et parquet massif en bois doré) l'enjeu à été d'apporter un univers à chaque pièce à l'aide de couleurs ou de revêtement muraux plus marqués : Vert / Verte / Tons pierre / Parement / Bois / Jaune / Terracotta / Bleu / Turquoise / Gris / Noir ... Il y a en a pour tout les gouts dans cette maison !
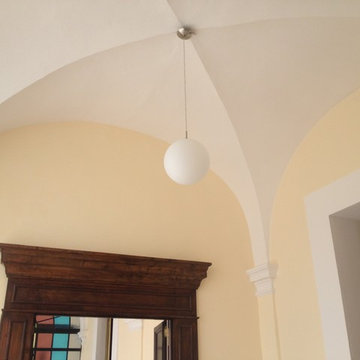
Intervento di Home design con ristrutturazione light
Equilatero Srl
Foto på ett mycket stort vintage hemmabibliotek, med flerfärgade väggar, klinkergolv i keramik och flerfärgat golv
Foto på ett mycket stort vintage hemmabibliotek, med flerfärgade väggar, klinkergolv i keramik och flerfärgat golv
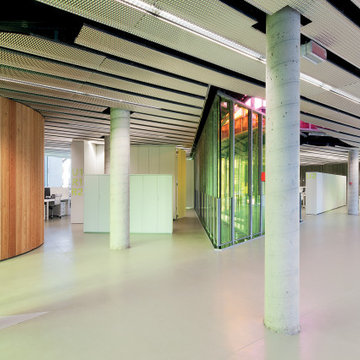
Il progetto degli interni trascende le consuete tipologie di ufficio chiuso e ufficio aperto. Luoghi di lavoro, di studio, e spazi di relax e relazione interpersonale sono tra loro mescolati facilitando momenti di interrelazione tra le persone. Un appropriato studio delle luci e dei colori, ottenuto con l'utilizzo di vetri colorati crea differenti luoghi addatti ai molteplici usi presenti in questo edificio: luoghi di lavoro, spazi espositivi, sale per riunioni e conferenze. In un ambiente così aperto e relativamente informale, reso complesso anche dalla compresenza di più attività, la segnaletica istituzionale diviene elemento basilare per l’orientamento dei diversi visitatori che frequentano il centro.
40 foton på mycket stort arbetsrum, med flerfärgade väggar
1