Arbetsrum
Sortera efter:
Budget
Sortera efter:Populärt i dag
21 - 40 av 2 118 foton

This home office/library was the favorite room of the clients and ourselves. The vaulted ceilings and high walls gave us plenty of room to create the bookshelves of the client's dreams.
Photo by Emily Minton Redfield
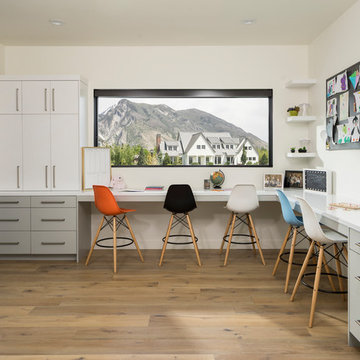
Joshua Caldwell
Inspiration för ett mycket stort funkis hemmabibliotek, med vita väggar, ljust trägolv, ett inbyggt skrivbord och beiget golv
Inspiration för ett mycket stort funkis hemmabibliotek, med vita väggar, ljust trägolv, ett inbyggt skrivbord och beiget golv
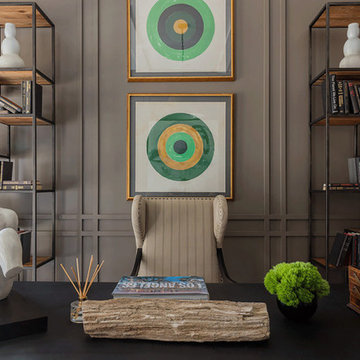
Blake Worthington, Rebecca Duke
Bild på ett mycket stort funkis hemmabibliotek, med grå väggar, ljust trägolv och ett fristående skrivbord
Bild på ett mycket stort funkis hemmabibliotek, med grå väggar, ljust trägolv och ett fristående skrivbord

Exempel på ett mycket stort modernt arbetsrum, med ett bibliotek, grå väggar, marmorgolv, ett fristående skrivbord och vitt golv
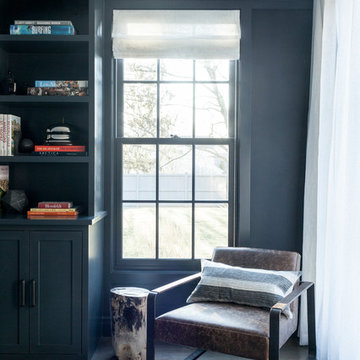
Interior Design, Custom Furniture Design, & Art Curation by Chango & Co.
Photography by Raquel Langworthy
See the project in Architectural Digest
Idéer för mycket stora vintage arbetsrum, med ett bibliotek, blå väggar, mörkt trägolv och ett fristående skrivbord
Idéer för mycket stora vintage arbetsrum, med ett bibliotek, blå väggar, mörkt trägolv och ett fristående skrivbord

The mahogany wood paneling in the Formal Library has been French polished by hand to create a visibly stunning finish that is also wonderful to touch.
Historic New York City Townhouse | Renovation by Brian O'Keefe Architect, PC, with Interior Design by Richard Keith Langham
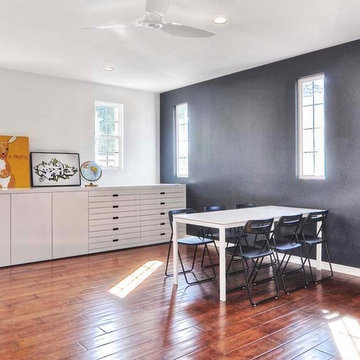
This room was transformed into an art studio and recreation room for the home owner. Custom built-ins hold art supplies and there's plenty of space for art books.

Inredning av ett modernt mycket stort hemmabibliotek, med blå väggar, mellanmörkt trägolv, en standard öppen spis, en spiselkrans i sten, ett fristående skrivbord och brunt golv
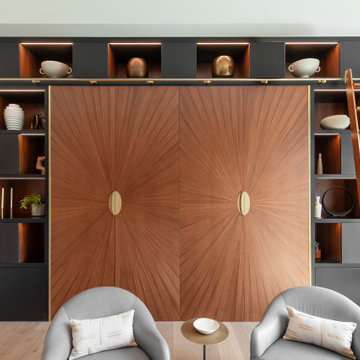
Inspiration för mycket stora moderna hemmabibliotek, med ljust trägolv, en bred öppen spis, en spiselkrans i gips och beiget golv
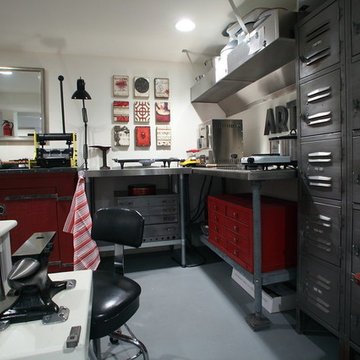
Teness Herman Photography
Industriell inredning av ett mycket stort hemmastudio, med vita väggar, betonggolv och ett fristående skrivbord
Industriell inredning av ett mycket stort hemmastudio, med vita väggar, betonggolv och ett fristående skrivbord
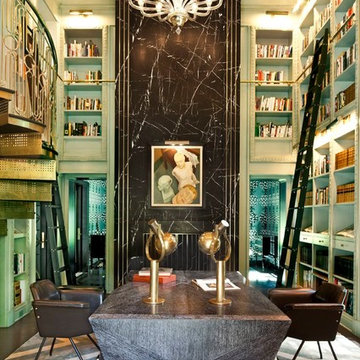
Grey Crawford
Idéer för mycket stora eklektiska hemmabibliotek, med gröna väggar och ett fristående skrivbord
Idéer för mycket stora eklektiska hemmabibliotek, med gröna väggar och ett fristående skrivbord
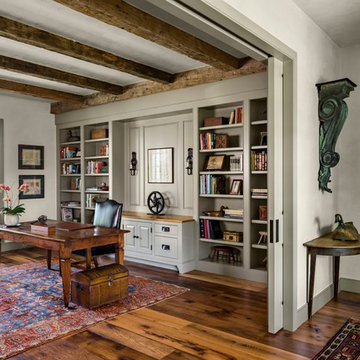
The Study's ceiling is defined by antique timbers. The flooring throughout is reclaimed antique oak.
Robert Benson Photography
Inredning av ett lantligt mycket stort hemmabibliotek, med vita väggar, mellanmörkt trägolv och ett fristående skrivbord
Inredning av ett lantligt mycket stort hemmabibliotek, med vita väggar, mellanmörkt trägolv och ett fristående skrivbord

Builder: J. Peterson Homes
Interior Designer: Francesca Owens
Photographers: Ashley Avila Photography, Bill Hebert, & FulView
Capped by a picturesque double chimney and distinguished by its distinctive roof lines and patterned brick, stone and siding, Rookwood draws inspiration from Tudor and Shingle styles, two of the world’s most enduring architectural forms. Popular from about 1890 through 1940, Tudor is characterized by steeply pitched roofs, massive chimneys, tall narrow casement windows and decorative half-timbering. Shingle’s hallmarks include shingled walls, an asymmetrical façade, intersecting cross gables and extensive porches. A masterpiece of wood and stone, there is nothing ordinary about Rookwood, which combines the best of both worlds.
Once inside the foyer, the 3,500-square foot main level opens with a 27-foot central living room with natural fireplace. Nearby is a large kitchen featuring an extended island, hearth room and butler’s pantry with an adjacent formal dining space near the front of the house. Also featured is a sun room and spacious study, both perfect for relaxing, as well as two nearby garages that add up to almost 1,500 square foot of space. A large master suite with bath and walk-in closet which dominates the 2,700-square foot second level which also includes three additional family bedrooms, a convenient laundry and a flexible 580-square-foot bonus space. Downstairs, the lower level boasts approximately 1,000 more square feet of finished space, including a recreation room, guest suite and additional storage.

Custom Home in Jackson Hole, WY
Paul Warchol Photography
Foto på ett mycket stort funkis arbetsrum, med mörkt trägolv, ett inbyggt skrivbord, svart golv, ett bibliotek, bruna väggar, en bred öppen spis och en spiselkrans i trä
Foto på ett mycket stort funkis arbetsrum, med mörkt trägolv, ett inbyggt skrivbord, svart golv, ett bibliotek, bruna väggar, en bred öppen spis och en spiselkrans i trä
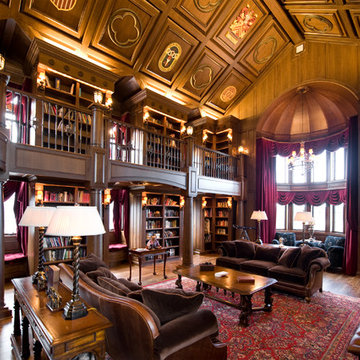
This room is an addition to a stately colonial. The client's requested that the room reflect an old English library. The stained walnut walls and ceiling reinforce that age old feel. Each of the hand cut ceiling medallions reflect a personal milestone of the owners life.
www.press1photos.com
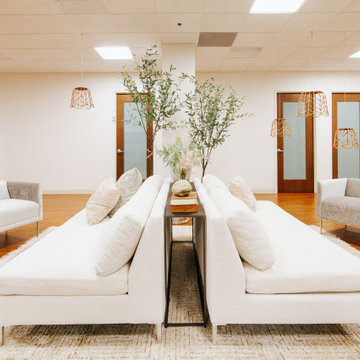
Waiting Area for Cedar Counseling & Wellness in Annapolis, MD.
Walking into waiting area 01, we wanted clients to feel safe and secure, while with waiting area 02, we wanted something a bit more bright, and open. Being a multi-use space: waiting area, yoga studio, kitchen, walk way, etc., the design needed to serve a multitude of purposes. As is the case, we created a seating arrangement that provides plenty of walkability (to the counselor’s offices) while still having the ability to be ability to be reconfigured, if needed.
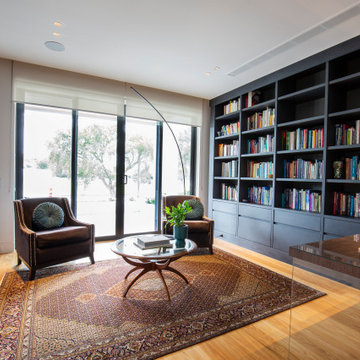
Idéer för ett mycket stort modernt arbetsrum, med ett bibliotek, ljust trägolv, ett inbyggt skrivbord och brunt golv

This kitchen is stocked full of personal details for this lovely retired couple living the dream in their beautiful country home. Terri loves to garden and can her harvested fruits and veggies and has filled her double door pantry full of her beloved canned creations. The couple has a large family to feed and when family comes to visit - the open concept kitchen, loads of storage and countertop space as well as giant kitchen island has transformed this space into the family gathering spot - lots of room for plenty of cooks in this kitchen! Tucked into the corner is a thoughtful kitchen office space. Possibly our favorite detail is the green custom painted island with inset bar sink, making this not only a great functional space but as requested by the homeowner, the island is an exact paint match to their dining room table that leads into the grand kitchen and ties everything together so beautifully.
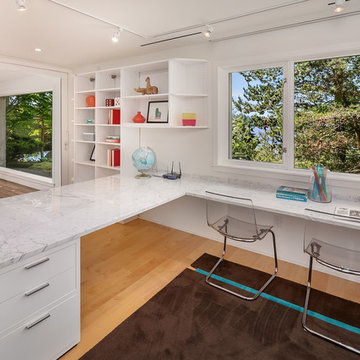
All-white modern home office with built-in u-shaped marble desks and clear plastic desk chairs.
Idéer för att renovera ett mycket stort maritimt hemmabibliotek, med vita väggar, ljust trägolv, ett inbyggt skrivbord och beiget golv
Idéer för att renovera ett mycket stort maritimt hemmabibliotek, med vita väggar, ljust trägolv, ett inbyggt skrivbord och beiget golv
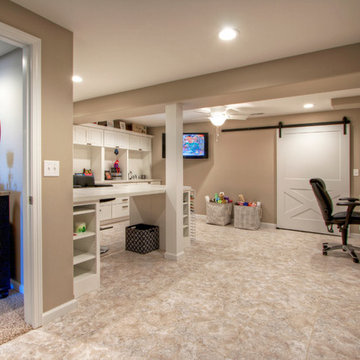
Down the new hallway in the remodeled basement is a light & lively craft room. Vinyl tile flooring and white custom cabinetry creates a wonderland of imagination and productivity. The space includes a home office and a a sliding barn door behind which is even more storage.
Design details that add personality include softly curved edges on the walls and soffits, a geometric cut-out on the stairwell and custom cabinetry that carries through all the rooms.
Photo by Toby Weiss
2