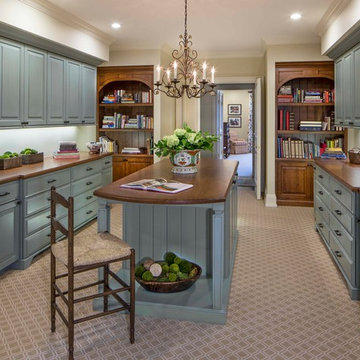2 118 foton på mycket stort arbetsrum
Sortera efter:
Budget
Sortera efter:Populärt i dag
81 - 100 av 2 118 foton
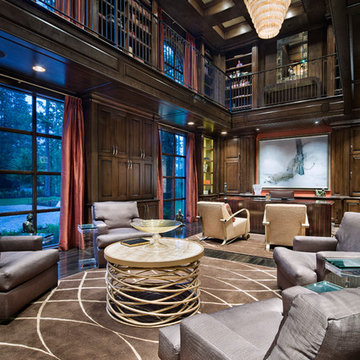
Piston Design
Idéer för att renovera ett mycket stort vintage hemmabibliotek, med bruna väggar, mörkt trägolv och ett fristående skrivbord
Idéer för att renovera ett mycket stort vintage hemmabibliotek, med bruna väggar, mörkt trägolv och ett fristående skrivbord
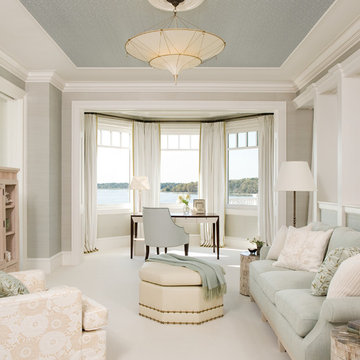
Emily Gilbert Photography
Exempel på ett mycket stort maritimt hemmabibliotek, med beige väggar, heltäckningsmatta och ett fristående skrivbord
Exempel på ett mycket stort maritimt hemmabibliotek, med beige väggar, heltäckningsmatta och ett fristående skrivbord
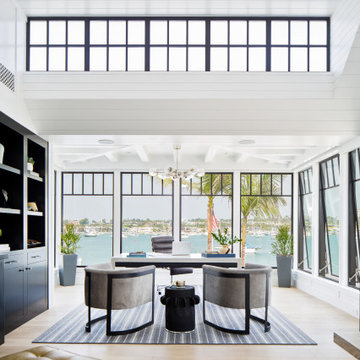
Inspiration för mycket stora maritima hemmabibliotek, med vita väggar, ljust trägolv, ett fristående skrivbord och beiget golv
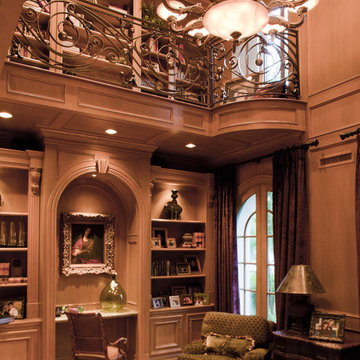
Inspiration för ett mycket stort vintage arbetsrum, med ett bibliotek, bruna väggar och ett inbyggt skrivbord
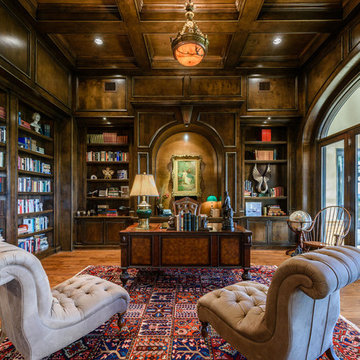
James Bruce
Idéer för att renovera ett mycket stort vintage hemmabibliotek, med ett fristående skrivbord
Idéer för att renovera ett mycket stort vintage hemmabibliotek, med ett fristående skrivbord
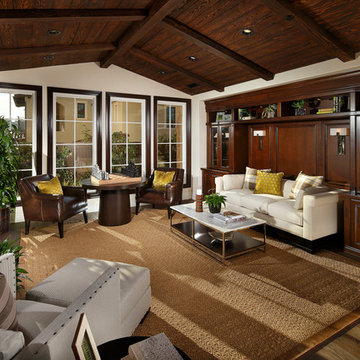
AG Photography
Inspiration för mycket stora klassiska hemmabibliotek, med beige väggar, mörkt trägolv och ett fristående skrivbord
Inspiration för mycket stora klassiska hemmabibliotek, med beige väggar, mörkt trägolv och ett fristående skrivbord
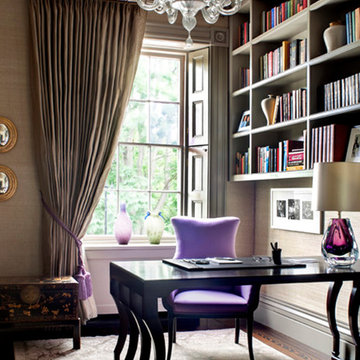
Located on the flat of Beacon Hill, this iconic building is rich in history and in detail. Constructed in 1828 as one of the first buildings in a series of row houses, it was in need of a major renovation to improve functionality and to restore as well as re-introduce charm.Originally designed by noted architect Asher Benjamin, the renovation was respectful of his early work. “What would Asher have done?” was a common refrain during design decision making, given today’s technology and tools.
Photographer: Bruce Buck
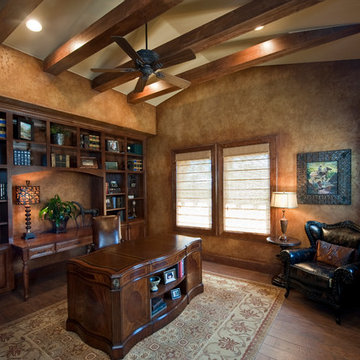
Medelhavsstil inredning av ett mycket stort hemmabibliotek, med beige väggar, mörkt trägolv och ett fristående skrivbord
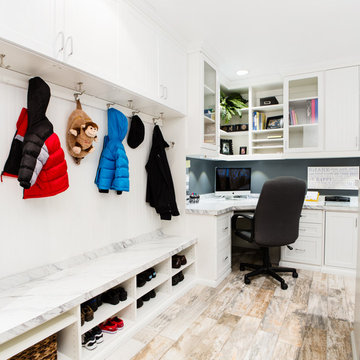
The home office was placed in the corner with ample desk/counter space. The base cabinets provide space for a pull out drawer to house a printer and hanging files. Upper cabinets offer mail slots and folder storage/sorting. Glass door uppers open up space. Marbleized laminate counter top. Two floor to ceiling storage cabinets (not in this picture) with pull out trays & shelves provide ample storage options. Locker system with shoe storage, hooks for coats and backpacks & upper cabinets to hide extras.
Thomas Mayfield/Designer for Closet Organizing Systems

Builder: J. Peterson Homes
Interior Designer: Francesca Owens
Photographers: Ashley Avila Photography, Bill Hebert, & FulView
Capped by a picturesque double chimney and distinguished by its distinctive roof lines and patterned brick, stone and siding, Rookwood draws inspiration from Tudor and Shingle styles, two of the world’s most enduring architectural forms. Popular from about 1890 through 1940, Tudor is characterized by steeply pitched roofs, massive chimneys, tall narrow casement windows and decorative half-timbering. Shingle’s hallmarks include shingled walls, an asymmetrical façade, intersecting cross gables and extensive porches. A masterpiece of wood and stone, there is nothing ordinary about Rookwood, which combines the best of both worlds.
Once inside the foyer, the 3,500-square foot main level opens with a 27-foot central living room with natural fireplace. Nearby is a large kitchen featuring an extended island, hearth room and butler’s pantry with an adjacent formal dining space near the front of the house. Also featured is a sun room and spacious study, both perfect for relaxing, as well as two nearby garages that add up to almost 1,500 square foot of space. A large master suite with bath and walk-in closet which dominates the 2,700-square foot second level which also includes three additional family bedrooms, a convenient laundry and a flexible 580-square-foot bonus space. Downstairs, the lower level boasts approximately 1,000 more square feet of finished space, including a recreation room, guest suite and additional storage.
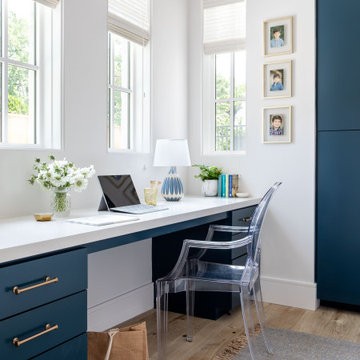
Bild på ett mycket stort vintage hemmabibliotek, med vita väggar, ljust trägolv och ett inbyggt skrivbord
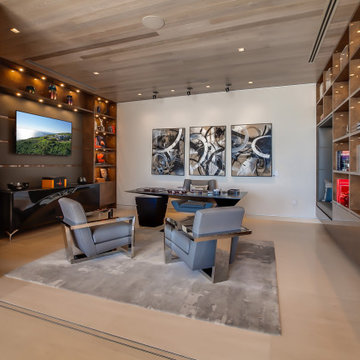
Beautifully decorated Home Office
- 65" Sony 4K OLED HDR TV
- Triad Audio R28 In-Ceiling Speakers
- Control4 Lighting Control
Inspiration för ett mycket stort funkis hemmabibliotek, med grå väggar och ett fristående skrivbord
Inspiration för ett mycket stort funkis hemmabibliotek, med grå väggar och ett fristående skrivbord
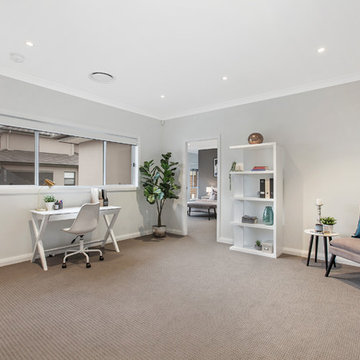
An expansive 50 square home that showcases sheer luxury and grandeur, this Horizon Homes build has impressive street appeal and presence.
Horizon Homes and the owners of this property put a lot of thought into the design of the home, and the result is a practical floor plan that separates accommodation and living spaces and makes sure everyone in the family has their own space.
A generous undercover indoor-outdoor entertainment area makes this the perfect home for entertaining and family living.
Features of this home include five generous size bedrooms plus study and four full bathrooms; two king size master suites upstairs; one with walk in robe and ensuite and additional master with ensuite, robe and its own parents retreat.
A multipurpose room downstairs could be used as a guest bedroom and comes complete with built ins and adjoining full bathroom or perhaps could be converted to a home cinema or office.
The light-filled kitchen has stone bench tops with a separate island bench with waterfall edges; high end appliances with gas cook top, dishwasher, range hood and oven; and a spacious walk in pantry.
A meals area off the kitchen opens up onto the alfresco area, which has retractable fly screens for all season outdoor entertainment and overlooks a large landscaped garden.
Automatic double garage with internal access.
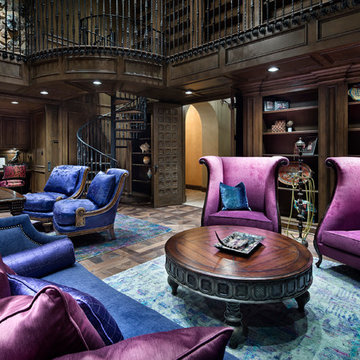
Idéer för att renovera ett mycket stort medelhavsstil arbetsrum, med ett bibliotek, mellanmörkt trägolv och ett fristående skrivbord
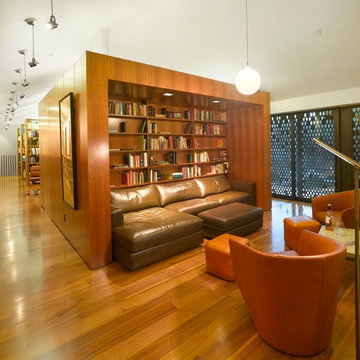
Library Addition with a view
Photo Credit: Roland Halbe
Bild på ett mycket stort funkis arbetsrum, med ett bibliotek, vita väggar, mellanmörkt trägolv och ett fristående skrivbord
Bild på ett mycket stort funkis arbetsrum, med ett bibliotek, vita väggar, mellanmörkt trägolv och ett fristående skrivbord
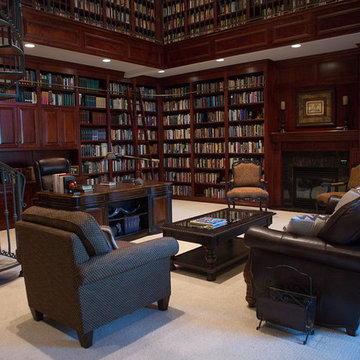
Foto på ett mycket stort vintage arbetsrum, med ett bibliotek, bruna väggar, heltäckningsmatta, en standard öppen spis, en spiselkrans i trä, ett fristående skrivbord och grått golv
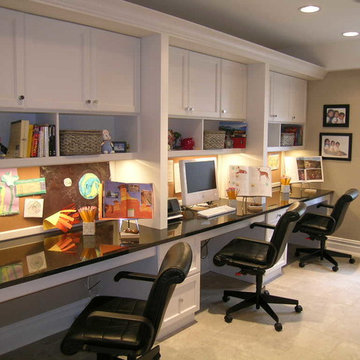
Wilmette Architect
John Toniolo Architect
Jeff Harting
North Shore Architect
Custom Home Remodel
Bild på ett mycket stort vintage arbetsrum, med grå väggar, klinkergolv i keramik, ett inbyggt skrivbord och beiget golv
Bild på ett mycket stort vintage arbetsrum, med grå väggar, klinkergolv i keramik, ett inbyggt skrivbord och beiget golv
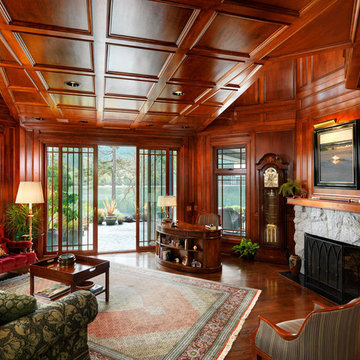
Inspiration för mycket stora klassiska hemmabibliotek, med mörkt trägolv, en standard öppen spis, en spiselkrans i sten, ett fristående skrivbord och bruna väggar
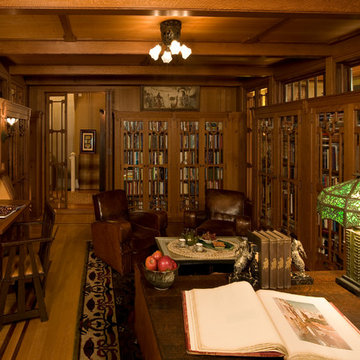
OL + expanded this North Shore waterfront bungalow to include a new library, two sleeping porches, a third floor billiard and game room, and added a conservatory. The design is influenced by the Arts and Crafts style of the existing house. A two-story gatehouse with similar architectural details, was designed to include a garage and second floor loft-style living quarters. The late landscape architect, Dale Wagner, developed the site to create picturesque views throughout the property as well as from every room.
Contractor: Fanning Builders- Jamie Fanning
Millwork & Carpentry: Slim Larson Design
Photographer: Peter Vanderwarker Photography
2 118 foton på mycket stort arbetsrum
5
