41 foton på mycket stort arbetsrum
Sortera efter:
Budget
Sortera efter:Populärt i dag
1 - 20 av 41 foton
Artikel 1 av 3
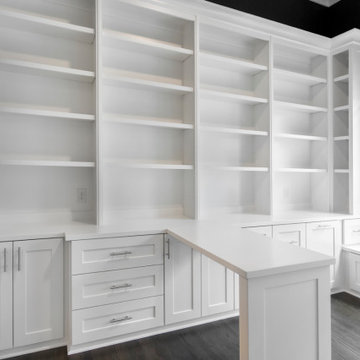
Three walls of storage in this home office. Deep drawers to hold recycling bins and electrical drawers to hold printers and shredders. All drawers have Blum soft-close, under-mount slides, and adjustable shelving. The window bench includes plenty of storage. Perpendicular desk (t-shape) has lower storage drawers for files. Optional built-in desk area.
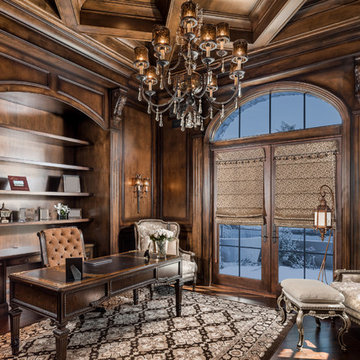
We love this home office's built-in bookcases, the coffered ceiling, and double entry doors.
Idéer för ett mycket stort medelhavsstil arbetsrum, med ett bibliotek, beige väggar, mörkt trägolv, en standard öppen spis, en spiselkrans i sten, ett fristående skrivbord och brunt golv
Idéer för ett mycket stort medelhavsstil arbetsrum, med ett bibliotek, beige väggar, mörkt trägolv, en standard öppen spis, en spiselkrans i sten, ett fristående skrivbord och brunt golv

This is a million dollar renovation with addition in Marietta Country Club, Georgia. This was a $10,000 photography project with drone stills and video capture.
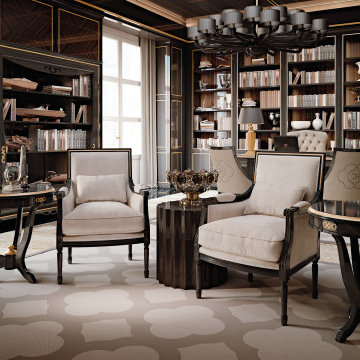
A classy bespoke office study, completely custom made from the selection of the wood, to the fit-out of the wall boiseries.
Klassisk inredning av ett mycket stort hemmastudio, med bruna väggar, marmorgolv, ett fristående skrivbord och beiget golv
Klassisk inredning av ett mycket stort hemmastudio, med bruna väggar, marmorgolv, ett fristående skrivbord och beiget golv
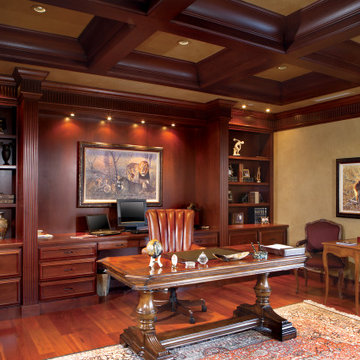
Study and Office
Bild på ett mycket stort medelhavsstil hemmabibliotek, med beige väggar, mellanmörkt trägolv, ett inbyggt skrivbord och brunt golv
Bild på ett mycket stort medelhavsstil hemmabibliotek, med beige väggar, mellanmörkt trägolv, ett inbyggt skrivbord och brunt golv

Home office with coffered ceilings, built-in shelving, and custom wood floor.
Idéer för ett mycket stort 60 tals hemmabibliotek, med vita väggar, mörkt trägolv, en standard öppen spis, en spiselkrans i sten, ett fristående skrivbord och brunt golv
Idéer för ett mycket stort 60 tals hemmabibliotek, med vita väggar, mörkt trägolv, en standard öppen spis, en spiselkrans i sten, ett fristående skrivbord och brunt golv
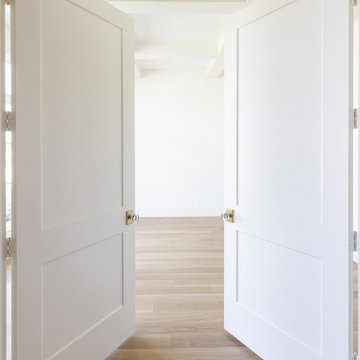
Experience this stunning new construction by Registry Homes in Woodway's newest custom home community, Tanglewood Estates. Appointed in a classic palette with a timeless appeal this home boasts an open floor plan for seamless entertaining & comfortable living. First floor amenities include dedicated study, formal dining, walk in pantry, owner's suite and guest suite. Second floor features all bedrooms complete with ensuite bathrooms, and a game room with bar. Conveniently located off Hwy 84 and in the Award-winning school district Midway ISD, this is your opportunity to own a home that combines the very best of location & design! Image is a 3D rendering representative photo of the proposed dwelling.
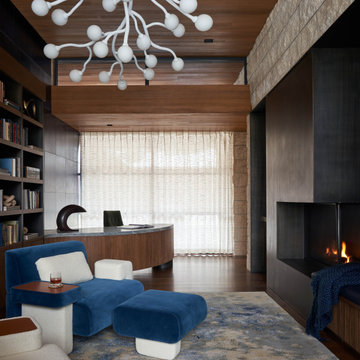
Foto på ett mycket stort funkis arbetsrum, med flerfärgade väggar, mellanmörkt trägolv, en dubbelsidig öppen spis, en spiselkrans i metall, ett inbyggt skrivbord och brunt golv

interior Designs of a commercial office design & waiting area that we propose will make your work easier and more enjoyable. In this interior design idea of an office, there are computers, tables, and chairs for employees. There Is Tv And Led Lights. This Library has comfortable tables and chairs for reading. our studio designed an open and collaborative space that pays homage to the heritage elements of the office, ideas are developed by our creative designer particularly the ceiling, desks, and Flooring in form of interior designers, Canada.
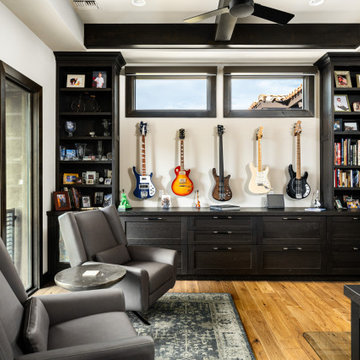
Nestled up against a private enlave this desert custom home take stunning views of the stunning desert to the next level. The sculptural shapes of the unique geological rocky formations take center stage from the private backyard. Unobstructed Troon North Mountain views takes center stage from every room in this carefully placed home.
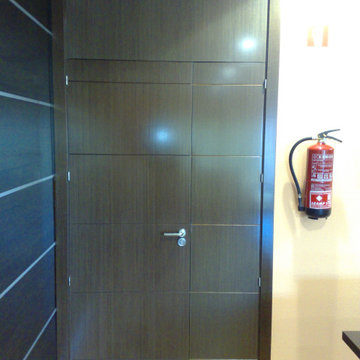
Acondicionamiento de nave para uso de oficina de
unos 275 metros cuadrados construidos en dos plantas. Se realizaron todos los acabados de la nave,
encargándonos incluso del suministro y colocación de todo el mobiliario.
Revestimiento decorativo de fibra de vidrio. Ideal para paredes o techos interiores en edificios nuevos o antiguos. En combinación con pinturas de alta calidad aportan a cada ambiente un carácter personal además de proporcionar una protección especial en paredes para zonas de tráfico intenso, así como, la eliminación de fisuras. Estable, resistente y permeable al vapor.
Suministro y colocación de alicatado con azulejo liso, recibido con mortero de cemento, extendido sobre toda la cara posterior de la pieza y ajustado a punta de paleta, rellenando con el mismo mortero los huecos que pudieran quedar. Incluso parte proporcional de preparación de la superficie soporte mediante humedecido de la fábrica, salpicado con mortero de cemento fluido y repicado de la superficie de elementos de hormigón; replanteo, cortes, cantoneras de PVC, y juntas; rejuntado con lechada de cemento blanco.
Suministro y colocación de pavimento laminado, de lamas, resistencia a la abrasión AC4, formado por tablero hidrófugo, de 3 tablillas, cara superior de laminado decorativo de una capa superficial de protección plástica. Todo el conjunto instalado en sistema flotante machihembrado sobre manta de espuma, para aislamiento a ruido de impacto. Incluso parte proporcional de molduras cubrejuntas, y accesorios de montaje para el pavimento laminado.
Solado porcelanato en dos colores, acabado pulido. Incluso cortes especiales circulares.
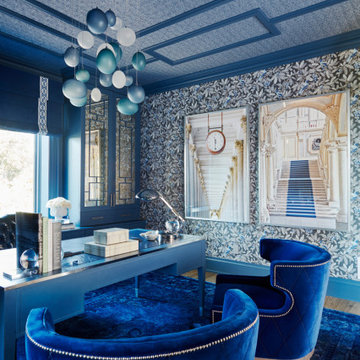
This estate is a transitional home that blends traditional architectural elements with clean-lined furniture and modern finishes. The fine balance of curved and straight lines results in an uncomplicated design that is both comfortable and relaxing while still sophisticated and refined. The red-brick exterior façade showcases windows that assure plenty of light. Once inside, the foyer features a hexagonal wood pattern with marble inlays and brass borders which opens into a bright and spacious interior with sumptuous living spaces. The neutral silvery grey base colour palette is wonderfully punctuated by variations of bold blue, from powder to robin’s egg, marine and royal. The anything but understated kitchen makes a whimsical impression, featuring marble counters and backsplashes, cherry blossom mosaic tiling, powder blue custom cabinetry and metallic finishes of silver, brass, copper and rose gold. The opulent first-floor powder room with gold-tiled mosaic mural is a visual feast.
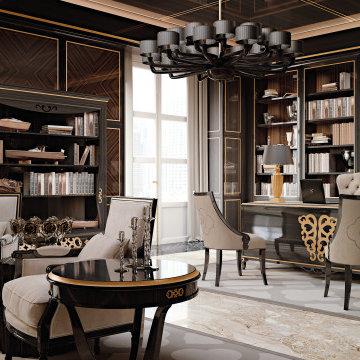
A classy bespoke office study, completely custom made from the selection of the wood, to the fit-out of the wall boiseries.
Idéer för att renovera ett mycket stort vintage hemmastudio, med bruna väggar, marmorgolv, ett fristående skrivbord och beiget golv
Idéer för att renovera ett mycket stort vintage hemmastudio, med bruna väggar, marmorgolv, ett fristående skrivbord och beiget golv
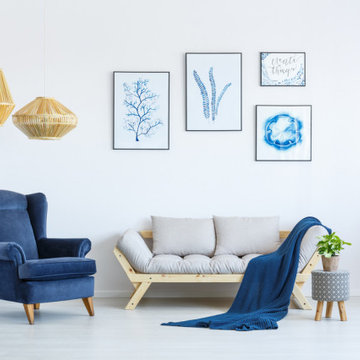
https://famium.co/
Inspiration för mycket stora moderna hemmabibliotek, med vita väggar, plywoodgolv, en spiselkrans i tegelsten, ett fristående skrivbord och beiget golv
Inspiration för mycket stora moderna hemmabibliotek, med vita väggar, plywoodgolv, en spiselkrans i tegelsten, ett fristående skrivbord och beiget golv
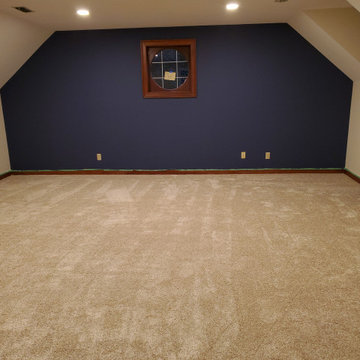
A place to work
Bild på ett mycket stort funkis hemmabibliotek, med blå väggar, heltäckningsmatta, ett fristående skrivbord och beiget golv
Bild på ett mycket stort funkis hemmabibliotek, med blå väggar, heltäckningsmatta, ett fristående skrivbord och beiget golv
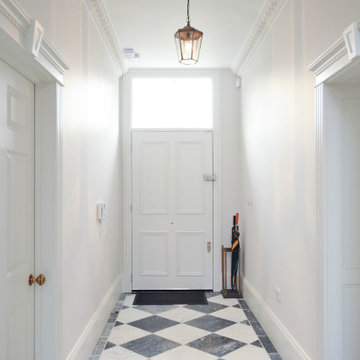
Perfectly renovated blight entrance with a clean and classic look.
Klassisk inredning av ett mycket stort arbetsrum, med vita väggar, marmorgolv och flerfärgat golv
Klassisk inredning av ett mycket stort arbetsrum, med vita väggar, marmorgolv och flerfärgat golv
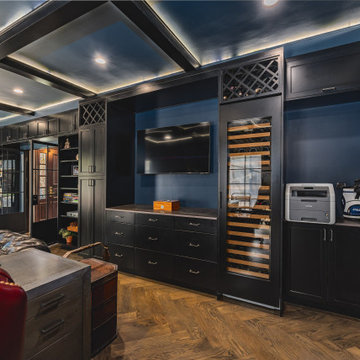
Inspiration för ett mycket stort arbetsrum, med ett bibliotek, blå väggar, ljust trägolv, en öppen hörnspis, en spiselkrans i sten, ett fristående skrivbord och beiget golv
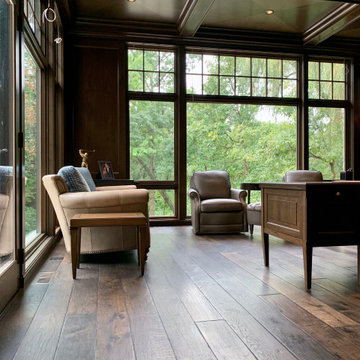
The living spaces include massive exposed beams that define the ceiling. The stone fireplace centers the room with its matching hand carved wood mantel. The Vintage French Oak floors finish off the living space with their stunning beauty and aged patina grain pattern. Floor: 7″ wide-plank Vintage French Oak Rustic Character Victorian Collection hand scraped pillowed edge color Vanee Satin Hardwax Oil. For more information please email us at: sales@signaturehardwoods.com
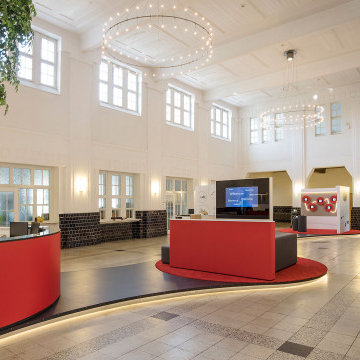
Idéer för att renovera ett mycket stort industriellt hemmabibliotek, med vita väggar, klinkergolv i keramik och ett inbyggt skrivbord
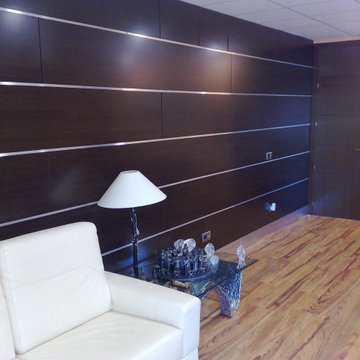
Acondicionamiento de nave para uso de oficina de
unos 275 metros cuadrados construidos en dos plantas. Se realizaron todos los acabados de la nave,
encargándonos incluso del suministro y colocación de todo el mobiliario.
Revestimiento decorativo de fibra de vidrio. Ideal para paredes o techos interiores en edificios nuevos o antiguos. En combinación con pinturas de alta calidad aportan a cada ambiente un carácter personal además de proporcionar una protección especial en paredes para zonas de tráfico intenso, así como, la eliminación de fisuras. Estable, resistente y permeable al vapor.
Suministro y colocación de alicatado con azulejo liso, recibido con mortero de cemento, extendido sobre toda la cara posterior de la pieza y ajustado a punta de paleta, rellenando con el mismo mortero los huecos que pudieran quedar. Incluso parte proporcional de preparación de la superficie soporte mediante humedecido de la fábrica, salpicado con mortero de cemento fluido y repicado de la superficie de elementos de hormigón; replanteo, cortes, cantoneras de PVC, y juntas; rejuntado con lechada de cemento blanco.
Suministro y colocación de pavimento laminado, de lamas, resistencia a la abrasión AC4, formado por tablero hidrófugo, de 3 tablillas, cara superior de laminado decorativo de una capa superficial de protección plástica. Todo el conjunto instalado en sistema flotante machihembrado sobre manta de espuma, para aislamiento a ruido de impacto. Incluso parte proporcional de molduras cubrejuntas, y accesorios de montaje para el pavimento laminado.
Solado porcelanato en dos colores, acabado pulido. Incluso cortes especiales circulares.
41 foton på mycket stort arbetsrum
1