267 foton på mycket stort badrum, med ett piedestal handfat
Sortera efter:
Budget
Sortera efter:Populärt i dag
1 - 20 av 267 foton
Artikel 1 av 3

Idéer för mycket stora funkis en-suite badrum, med släta luckor, skåp i ljust trä, ett fristående badkar, en öppen dusch, en toalettstol med separat cisternkåpa, grå kakel, porslinskakel, grå väggar, klinkergolv i porslin, ett piedestal handfat, bänkskiva i kvartsit, grått golv och med dusch som är öppen
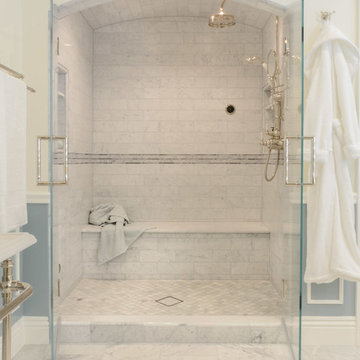
Carrera marble steam shower.
Bild på ett mycket stort vintage en-suite badrum, med öppna hyllor, ett fristående badkar, en dusch i en alkov, grå kakel, stenkakel, vita väggar, marmorgolv, ett piedestal handfat och bänkskiva i akrylsten
Bild på ett mycket stort vintage en-suite badrum, med öppna hyllor, ett fristående badkar, en dusch i en alkov, grå kakel, stenkakel, vita väggar, marmorgolv, ett piedestal handfat och bänkskiva i akrylsten

This bath was created as part of a larger addition project, for a client's disabled son. The 5 ft. X 7 ft. roll-in shower provides plenty of room for movement and is equipped with height-appropriate fixtures such as nozzles, a grab bar, and a convenient shower niche. The wheelchair-friendly shower also includes a flat floor which allows water to drain in the middle and makes entering and exiting the shower area easy and safe.

dettaglio vasca idromassaggio
Una stanza da bagno dalle dimensioni importanti con dettaglio che la rendono davvero unica e sofisticata come la vasca da bagno, idromassaggio con cromoterapia incastonata in una teca di vetro e gres (lea ceramiche)
foto marco Curatolo
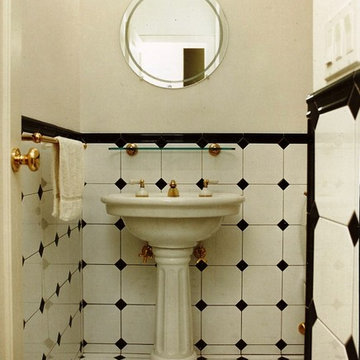
The powder room in our Shelter Island House relates to the traditional Shingle Style look of the exterior. Simple black and whitel ceramic tiles form a backdrop for the pedestal sink with white and brass fittings.
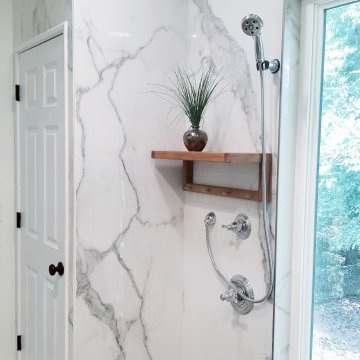
In this 90's cape cod home, we used the space from an overly large bedroom, an oddly deep but narrow closet and the existing garden-tub focused master bath with two dormers, to create a master suite trio that was perfectly proportioned to the client's needs. They wanted a much larger closet but also wanted a large dual shower, and a better-proportioned tub. We stuck with pedestal sinks but upgraded them to large recessed medicine cabinets, vintage styled. And they loved the idea of a concrete floor and large stone walls with low maintenance. For the walls, we brought in a European product that is new for the U.S. - Porcelain Panels that are an eye-popping 5.5 ft. x 10.5 ft. We used a 2ft x 4ft concrete-look porcelain tile for the floor. This bathroom has a mix of low and high ceilings, but a functional arrangement instead of the dreaded “vault-for-no-purpose-bathroom”. We used 8.5 ft ceiling areas for both the shower and the vanity’s producing a symmetry about the toilet room door. The right runner-rug in the center of this bath (not shown yet unfortunately), completes the functional layout, and will look pretty good too.
Of course, no design is close to finished without plenty of well thought out light. The bathroom uses all low-heat, high lumen, LED, 7” low profile surface mounting lighting (whoa that’s a mouthful- but, lighting is critical!). Two 7” LED fixtures light up the shower and the tub and we added two heat lamps for this open shower design. The shower also has a super-quiet moisture-exhaust fan. The customized (ikea) closet has the same lighting and the vanity space has both flanking and overhead LED lighting at 3500K temperature. Natural Light? Yes, and lot’s of it. On the second floor facing the woods, we added custom-sized operable casement windows in the shower, and custom antiqued expansive 4-lite doors on both the toilet room door and the main bath entry which is also a pocket door with a transom over it. We incorporated the trim style: fluted trims and door pediments, that was already throughout the home into these spaces, and we blended vintage and classic elements using modern proportions & patterns along with mix of metal finishes that were in tonal agreement with a simple color scheme. We added teak shower shelves and custom antiqued pine doors, adding these natural wood accents for that subtle warm contrast – and we presented!
Oh btw – we also matched the expansive doors we put in the master bath, on the front entry door, and added some gas lanterns on either side. We also replaced all the carpet in the home and upgraded their stairs with metal balusters and new handrails and coloring.
This client couple, they’re in love again!
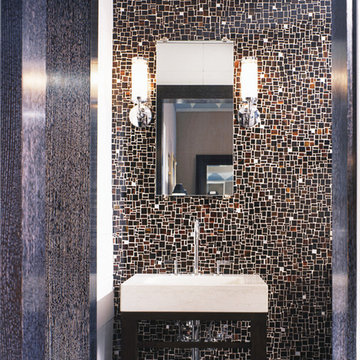
Modernist Bath in hand-made tortoise shell colored mosaic tiles together with white leather tile walls.
Exempel på ett mycket stort modernt en-suite badrum, med släta luckor, skåp i mörkt trä, en dubbeldusch, en toalettstol med separat cisternkåpa, brun kakel, glaskakel, vita väggar, klinkergolv i keramik, ett piedestal handfat och bänkskiva i kalksten
Exempel på ett mycket stort modernt en-suite badrum, med släta luckor, skåp i mörkt trä, en dubbeldusch, en toalettstol med separat cisternkåpa, brun kakel, glaskakel, vita väggar, klinkergolv i keramik, ett piedestal handfat och bänkskiva i kalksten

Idéer för att renovera ett mycket stort amerikanskt svart svart en-suite badrum, med skåp i mellenmörkt trä, ett badkar i en alkov, en toalettstol med hel cisternkåpa, flerfärgad kakel, vita väggar, ett piedestal handfat, bänkskiva i akrylsten, flerfärgat golv, en dusch i en alkov, keramikplattor, dusch med gångjärnsdörr och luckor med upphöjd panel

Inspiration för ett mycket stort amerikanskt svart svart en-suite badrum, med skåp i shakerstil, vita skåp, ett fristående badkar, en dubbeldusch, en bidé, beige kakel, keramikplattor, grå väggar, klinkergolv i keramik, ett piedestal handfat, bänkskiva i kvarts, beiget golv och dusch med gångjärnsdörr

Our clients wanted the ultimate modern farmhouse custom dream home. They found property in the Santa Rosa Valley with an existing house on 3 ½ acres. They could envision a new home with a pool, a barn, and a place to raise horses. JRP and the clients went all in, sparing no expense. Thus, the old house was demolished and the couple’s dream home began to come to fruition.
The result is a simple, contemporary layout with ample light thanks to the open floor plan. When it comes to a modern farmhouse aesthetic, it’s all about neutral hues, wood accents, and furniture with clean lines. Every room is thoughtfully crafted with its own personality. Yet still reflects a bit of that farmhouse charm.
Their considerable-sized kitchen is a union of rustic warmth and industrial simplicity. The all-white shaker cabinetry and subway backsplash light up the room. All white everything complimented by warm wood flooring and matte black fixtures. The stunning custom Raw Urth reclaimed steel hood is also a star focal point in this gorgeous space. Not to mention the wet bar area with its unique open shelves above not one, but two integrated wine chillers. It’s also thoughtfully positioned next to the large pantry with a farmhouse style staple: a sliding barn door.
The master bathroom is relaxation at its finest. Monochromatic colors and a pop of pattern on the floor lend a fashionable look to this private retreat. Matte black finishes stand out against a stark white backsplash, complement charcoal veins in the marble looking countertop, and is cohesive with the entire look. The matte black shower units really add a dramatic finish to this luxurious large walk-in shower.
Photographer: Andrew - OpenHouse VC
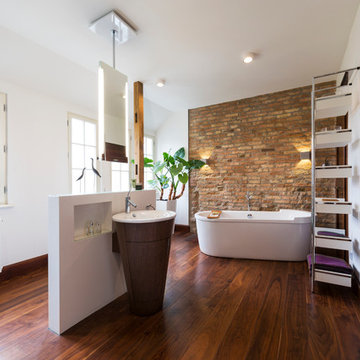
Inspiration för ett mycket stort funkis badrum, med skåp i mörkt trä, ett fristående badkar, vita väggar, mörkt trägolv, ett piedestal handfat och träbänkskiva
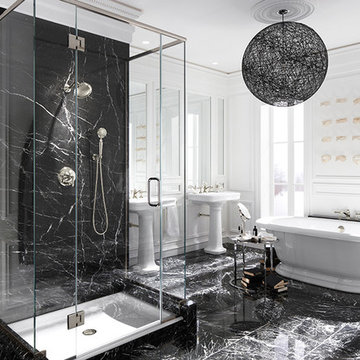
This vintage/modern mash-up brings together wonderfully rich materials and eclectic details to create a glamorous, utterly unique design.
Klassisk inredning av ett mycket stort en-suite badrum, med ett piedestal handfat, ett fristående badkar, en dusch i en alkov, vita väggar och marmorgolv
Klassisk inredning av ett mycket stort en-suite badrum, med ett piedestal handfat, ett fristående badkar, en dusch i en alkov, vita väggar och marmorgolv
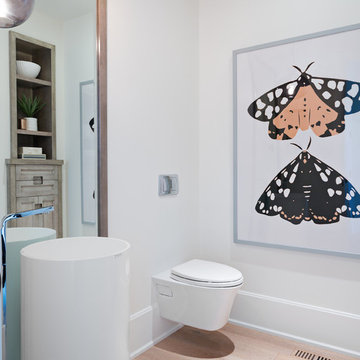
Photo: Phil Crozier
Inredning av ett klassiskt mycket stort toalett, med skåp i ljust trä, en vägghängd toalettstol, vita väggar, ljust trägolv, ett piedestal handfat och skåp i shakerstil
Inredning av ett klassiskt mycket stort toalett, med skåp i ljust trä, en vägghängd toalettstol, vita väggar, ljust trägolv, ett piedestal handfat och skåp i shakerstil

Luxury Bathroom complete with a double walk in Wet Sauna and Dry Sauna. Floor to ceiling glass walls extend the Home Gym Bathroom to feel the ultimate expansion of space.

Full Lake Home Renovation
Foto på ett mycket stort vintage grå toalett, med luckor med infälld panel, bruna skåp, en toalettstol med separat cisternkåpa, grå väggar, mosaikgolv, ett piedestal handfat, bänkskiva i kvarts och vitt golv
Foto på ett mycket stort vintage grå toalett, med luckor med infälld panel, bruna skåp, en toalettstol med separat cisternkåpa, grå väggar, mosaikgolv, ett piedestal handfat, bänkskiva i kvarts och vitt golv
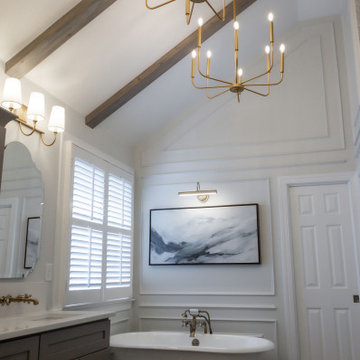
Bathroom Renovation in Roswell, Georgia. Gorgeous bathroom renovation from Atlanta Curb Appeal.
Exempel på ett mycket stort modernt vit vitt en-suite badrum, med luckor med infälld panel, ett badkar med tassar, en dusch i en alkov, vit kakel, marmorkakel, ett piedestal handfat, bänkskiva i kvarts och dusch med gångjärnsdörr
Exempel på ett mycket stort modernt vit vitt en-suite badrum, med luckor med infälld panel, ett badkar med tassar, en dusch i en alkov, vit kakel, marmorkakel, ett piedestal handfat, bänkskiva i kvarts och dusch med gångjärnsdörr
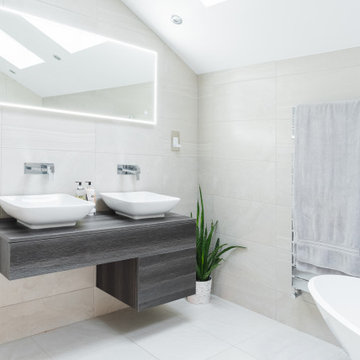
Idéer för ett mycket stort modernt grå en-suite badrum, med släta luckor, skåp i mörkt trä, ett fristående badkar, en öppen dusch, en toalettstol med hel cisternkåpa, vit kakel, keramikplattor, vita väggar, klinkergolv i keramik, ett piedestal handfat, träbänkskiva, vitt golv och med dusch som är öppen
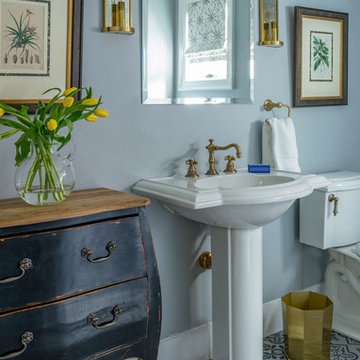
Foto på ett mycket stort lantligt vit badrum med dusch, med en toalettstol med separat cisternkåpa, vit kakel, mosaikgolv, ett piedestal handfat, vita skåp och blå väggar
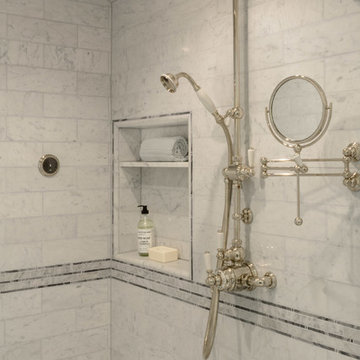
surface mount Perrin and Rowe shower fixture and shaving mirror.
Idéer för att renovera ett mycket stort vintage en-suite badrum, med öppna hyllor, ett fristående badkar, en dusch i en alkov, grå kakel, stenkakel, vita väggar, marmorgolv, ett piedestal handfat och bänkskiva i akrylsten
Idéer för att renovera ett mycket stort vintage en-suite badrum, med öppna hyllor, ett fristående badkar, en dusch i en alkov, grå kakel, stenkakel, vita väggar, marmorgolv, ett piedestal handfat och bänkskiva i akrylsten
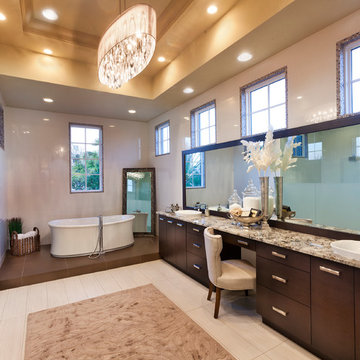
Gene Pollux | Pollux Photography
Everett Dennison | SRQ360
Inspiration för mycket stora moderna en-suite badrum, med ett piedestal handfat, släta luckor, skåp i mörkt trä, granitbänkskiva, ett fristående badkar, en dubbeldusch, en toalettstol med hel cisternkåpa, vit kakel, keramikplattor, beige väggar och klinkergolv i porslin
Inspiration för mycket stora moderna en-suite badrum, med ett piedestal handfat, släta luckor, skåp i mörkt trä, granitbänkskiva, ett fristående badkar, en dubbeldusch, en toalettstol med hel cisternkåpa, vit kakel, keramikplattor, beige väggar och klinkergolv i porslin
267 foton på mycket stort badrum, med ett piedestal handfat
1
