436 foton på mycket stort badrum, med ljust trägolv
Sortera efter:
Budget
Sortera efter:Populärt i dag
1 - 20 av 436 foton

Acero Series - Tub assembly
Inspired by the minimal use of metal and precision crafted design of our Matrix Series, the Acero frameless, shower enclosure offers a clean, Architectural statement ideal for any transitional or contemporary bath setting. With built-in adjustability to fit almost any wall condition and a range of glass sizes available, the Acero will complement your bath and stall opening. Acero is constructed with durable, stainless steel hardware combined with 3/8" optimum clear (low-iron), tempered glass that is protected with EnduroShield glass coating. A truly frameless, sliding door is supported by a rectangular stainless steel rail eliminating the typical header. Two machined stainless steel rollers allow you to effortlessly operate the enclosure. Finish choices include Brushed Stainless Steel and High Polished Stainless Steel.

Large and modern master bathroom primary bathroom. Grey and white marble paired with warm wood flooring and door. Expansive curbless shower and freestanding tub sit on raised platform with LED light strip. Modern glass pendants and small black side table add depth to the white grey and wood bathroom. Large skylights act as modern coffered ceiling flooding the room with natural light.

Lantlig inredning av ett mycket stort vit vitt en-suite badrum, med skåp i shakerstil, vita skåp, ett fristående badkar, vit kakel, tunnelbanekakel, vita väggar, ljust trägolv, bänkskiva i kvarts och beiget golv

View from master bath towards master bedroom, through open shower/tub wet room and open courtyard. Manolo Langis Photographer
Exempel på ett mycket stort modernt en-suite badrum, med släta luckor, skåp i mörkt trä, ett fristående badkar, beige kakel, stenkakel, bruna väggar, ljust trägolv, ett undermonterad handfat och marmorbänkskiva
Exempel på ett mycket stort modernt en-suite badrum, med släta luckor, skåp i mörkt trä, ett fristående badkar, beige kakel, stenkakel, bruna väggar, ljust trägolv, ett undermonterad handfat och marmorbänkskiva
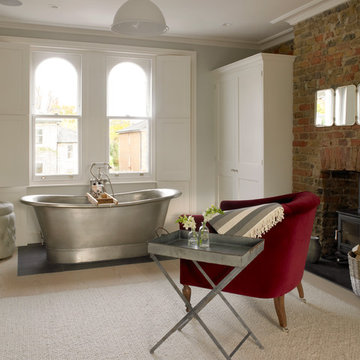
A freestanding zinc bath on slate tiling has been installed in front of the master dressing room window; the shower room is located off this area.
A log-burning stove has been installed within the original firebox; the panelled wardrobes were built by the principal contractor to our designs.
Photographer: Nick Smith

Inspired by the majesty of the Northern Lights and this family's everlasting love for Disney, this home plays host to enlighteningly open vistas and playful activity. Like its namesake, the beloved Sleeping Beauty, this home embodies family, fantasy and adventure in their truest form. Visions are seldom what they seem, but this home did begin 'Once Upon a Dream'. Welcome, to The Aurora.
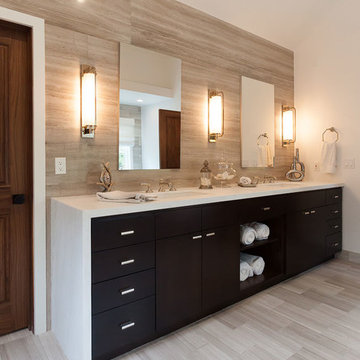
This lovely Thousand Oaks Master Bathroom features Athens Silver Cream tile used in different shapes and sizes to create interest. Marble slab installed on the vanity wall creates high impact with the clean lined medicine cabinets and unique wall sconces.
Distinctive Decor 2016. All Rights Reserved.

Exempel på ett mycket stort lantligt beige beige en-suite badrum, med släta luckor, skåp i ljust trä, träbänkskiva, ett platsbyggt badkar, stenhäll, vita väggar, ljust trägolv, ett fristående handfat och brunt golv

We juxtaposed bold colors and contemporary furnishings with the early twentieth-century interior architecture for this four-level Pacific Heights Edwardian. The home's showpiece is the living room, where the walls received a rich coat of blackened teal blue paint with a high gloss finish, while the high ceiling is painted off-white with violet undertones. Against this dramatic backdrop, we placed a streamlined sofa upholstered in an opulent navy velour and companioned it with a pair of modern lounge chairs covered in raspberry mohair. An artisanal wool and silk rug in indigo, wine, and smoke ties the space together.
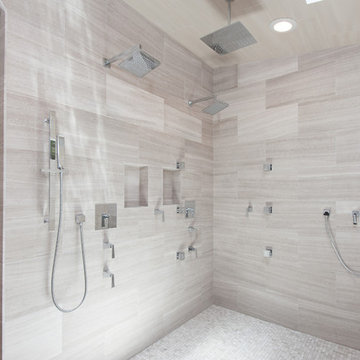
Inspiration för ett mycket stort funkis bastu, med ett integrerad handfat, luckor med infälld panel, skåp i mörkt trä, marmorbänkskiva, ett fristående badkar, flerfärgad kakel, mosaik, flerfärgade väggar, ljust trägolv och en toalettstol med hel cisternkåpa
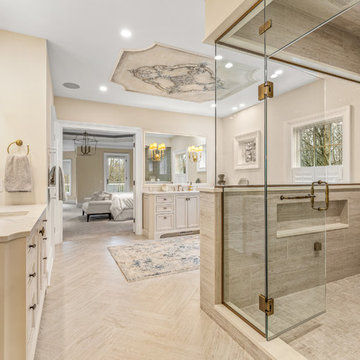
Klassisk inredning av ett mycket stort beige beige en-suite badrum, med luckor med infälld panel, beige skåp, ett fristående badkar, en öppen dusch, beige väggar, ljust trägolv, ett undermonterad handfat, marmorbänkskiva, beiget golv och dusch med gångjärnsdörr
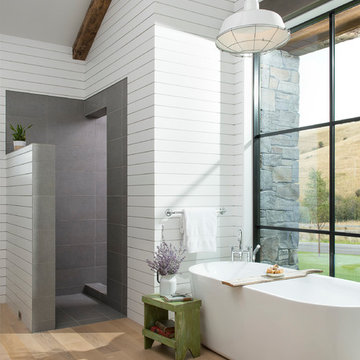
Locati Architects, LongViews Studio
Bild på ett mycket stort lantligt en-suite badrum, med ett fristående badkar, en öppen dusch, grå kakel, stenkakel, vita väggar, ljust trägolv och med dusch som är öppen
Bild på ett mycket stort lantligt en-suite badrum, med ett fristående badkar, en öppen dusch, grå kakel, stenkakel, vita väggar, ljust trägolv och med dusch som är öppen
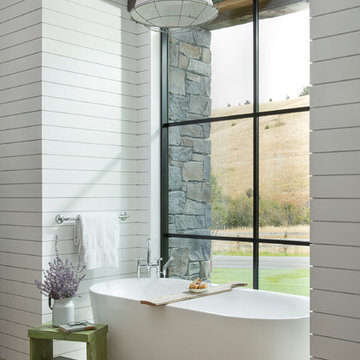
Locati Architects, LongViews Studio
Exempel på ett mycket stort lantligt en-suite badrum, med ett fristående badkar, vita väggar och ljust trägolv
Exempel på ett mycket stort lantligt en-suite badrum, med ett fristående badkar, vita väggar och ljust trägolv

Classic, timeless and ideally positioned on a sprawling corner lot set high above the street, discover this designer dream home by Jessica Koltun. The blend of traditional architecture and contemporary finishes evokes feelings of warmth while understated elegance remains constant throughout this Midway Hollow masterpiece unlike no other. This extraordinary home is at the pinnacle of prestige and lifestyle with a convenient address to all that Dallas has to offer.
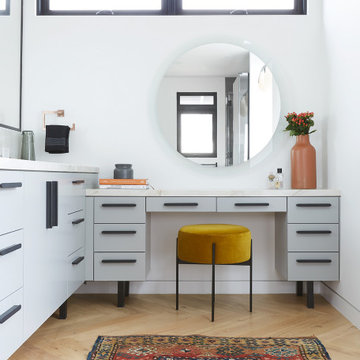
Idéer för mycket stora funkis vitt badrum, med släta luckor, vita väggar, ljust trägolv, marmorbänkskiva, grå skåp och beiget golv
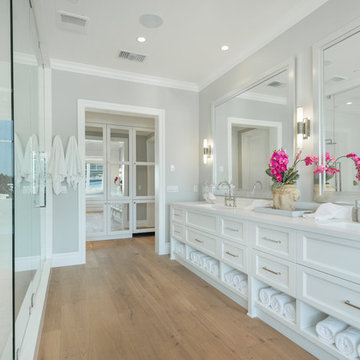
Klassisk inredning av ett mycket stort en-suite badrum, med luckor med infälld panel, vita skåp, en dubbeldusch, grå väggar, ljust trägolv, ett undermonterad handfat och bänkskiva i kvarts
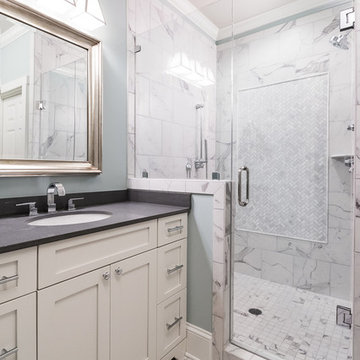
Inredning av ett lantligt mycket stort badrum, med grå väggar och ljust trägolv

Our clients wanted the ultimate modern farmhouse custom dream home. They found property in the Santa Rosa Valley with an existing house on 3 ½ acres. They could envision a new home with a pool, a barn, and a place to raise horses. JRP and the clients went all in, sparing no expense. Thus, the old house was demolished and the couple’s dream home began to come to fruition.
The result is a simple, contemporary layout with ample light thanks to the open floor plan. When it comes to a modern farmhouse aesthetic, it’s all about neutral hues, wood accents, and furniture with clean lines. Every room is thoughtfully crafted with its own personality. Yet still reflects a bit of that farmhouse charm.
Their considerable-sized kitchen is a union of rustic warmth and industrial simplicity. The all-white shaker cabinetry and subway backsplash light up the room. All white everything complimented by warm wood flooring and matte black fixtures. The stunning custom Raw Urth reclaimed steel hood is also a star focal point in this gorgeous space. Not to mention the wet bar area with its unique open shelves above not one, but two integrated wine chillers. It’s also thoughtfully positioned next to the large pantry with a farmhouse style staple: a sliding barn door.
The master bathroom is relaxation at its finest. Monochromatic colors and a pop of pattern on the floor lend a fashionable look to this private retreat. Matte black finishes stand out against a stark white backsplash, complement charcoal veins in the marble looking countertop, and is cohesive with the entire look. The matte black shower units really add a dramatic finish to this luxurious large walk-in shower.
Photographer: Andrew - OpenHouse VC
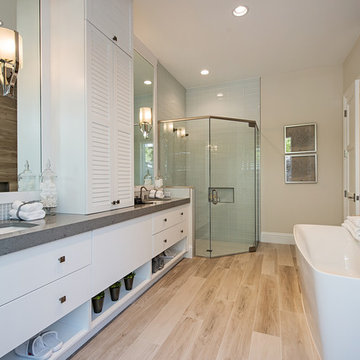
Exempel på ett mycket stort modernt en-suite badrum, med släta luckor, vita skåp, ett fristående badkar, en hörndusch, en toalettstol med hel cisternkåpa, grå kakel, glaskakel, beige väggar, ljust trägolv, ett nedsänkt handfat, bänkskiva i kalksten, beiget golv och dusch med gångjärnsdörr
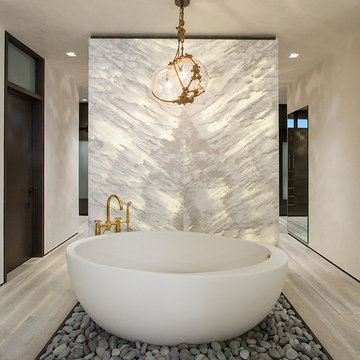
Bild på ett mycket stort vintage en-suite badrum, med släta luckor, skåp i mörkt trä, ett fristående badkar, en toalettstol med hel cisternkåpa, marmorkakel, vita väggar, ljust trägolv och beiget golv
436 foton på mycket stort badrum, med ljust trägolv
1
