21 248 foton på mycket stort badrum
Sortera efter:
Budget
Sortera efter:Populärt i dag
161 - 180 av 21 248 foton
Artikel 1 av 2
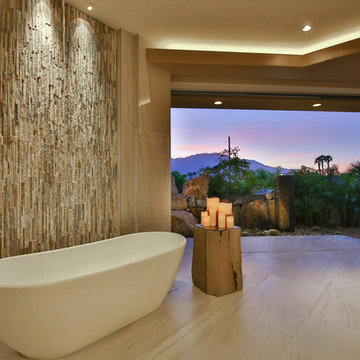
Trent Teigen
Inspiration för ett mycket stort funkis en-suite badrum, med ett fristående badkar, klinkergolv i porslin, beige kakel, stenkakel, beige väggar, beiget golv, en öppen dusch och med dusch som är öppen
Inspiration för ett mycket stort funkis en-suite badrum, med ett fristående badkar, klinkergolv i porslin, beige kakel, stenkakel, beige väggar, beiget golv, en öppen dusch och med dusch som är öppen
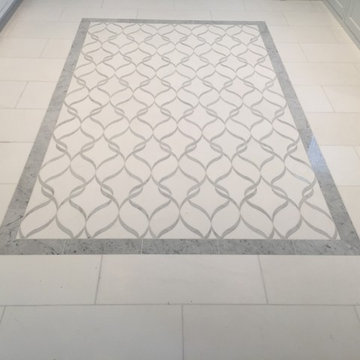
Inspiration för mycket stora klassiska en-suite badrum, med luckor med infälld panel, vita skåp, ett hörnbadkar, en hörndusch, en toalettstol med hel cisternkåpa, vit kakel, stenhäll, vita väggar, marmorgolv, ett nedsänkt handfat och marmorbänkskiva
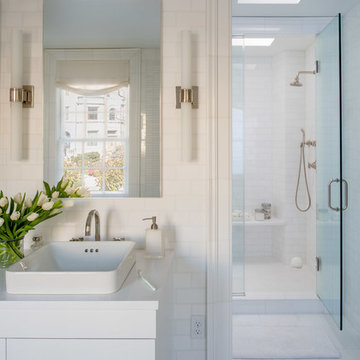
Mary Drysdale, Interior Design
Inredning av ett klassiskt mycket stort en-suite badrum, med släta luckor, vita skåp, ett fristående badkar, en dusch i en alkov, vit kakel, stenkakel, vita väggar, marmorgolv, ett fristående handfat och marmorbänkskiva
Inredning av ett klassiskt mycket stort en-suite badrum, med släta luckor, vita skåp, ett fristående badkar, en dusch i en alkov, vit kakel, stenkakel, vita väggar, marmorgolv, ett fristående handfat och marmorbänkskiva
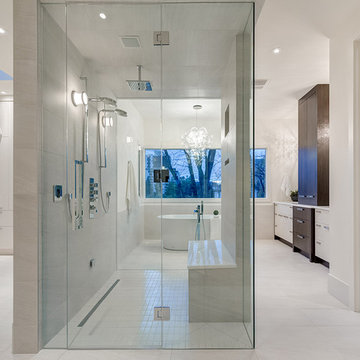
Luxury home built by Riverview Custom Homes. Photos by Rob Moroto.
Exempel på ett mycket stort modernt en-suite badrum, med släta luckor, vita skåp, ett fristående badkar, en kantlös dusch och vita väggar
Exempel på ett mycket stort modernt en-suite badrum, med släta luckor, vita skåp, ett fristående badkar, en kantlös dusch och vita väggar

Interior design by Vikki Leftwich, furnishings from Villa Vici || photo: Chad Chenier
Inredning av ett modernt mycket stort en-suite badrum, med ett integrerad handfat, en öppen dusch, öppna hyllor, bänkskiva i akrylsten, en toalettstol med hel cisternkåpa, grön kakel, glaskakel, vita väggar, kalkstensgolv och med dusch som är öppen
Inredning av ett modernt mycket stort en-suite badrum, med ett integrerad handfat, en öppen dusch, öppna hyllor, bänkskiva i akrylsten, en toalettstol med hel cisternkåpa, grön kakel, glaskakel, vita väggar, kalkstensgolv och med dusch som är öppen

Builder: J. Peterson Homes
Interior Designer: Francesca Owens
Photographers: Ashley Avila Photography, Bill Hebert, & FulView
Capped by a picturesque double chimney and distinguished by its distinctive roof lines and patterned brick, stone and siding, Rookwood draws inspiration from Tudor and Shingle styles, two of the world’s most enduring architectural forms. Popular from about 1890 through 1940, Tudor is characterized by steeply pitched roofs, massive chimneys, tall narrow casement windows and decorative half-timbering. Shingle’s hallmarks include shingled walls, an asymmetrical façade, intersecting cross gables and extensive porches. A masterpiece of wood and stone, there is nothing ordinary about Rookwood, which combines the best of both worlds.
Once inside the foyer, the 3,500-square foot main level opens with a 27-foot central living room with natural fireplace. Nearby is a large kitchen featuring an extended island, hearth room and butler’s pantry with an adjacent formal dining space near the front of the house. Also featured is a sun room and spacious study, both perfect for relaxing, as well as two nearby garages that add up to almost 1,500 square foot of space. A large master suite with bath and walk-in closet which dominates the 2,700-square foot second level which also includes three additional family bedrooms, a convenient laundry and a flexible 580-square-foot bonus space. Downstairs, the lower level boasts approximately 1,000 more square feet of finished space, including a recreation room, guest suite and additional storage.
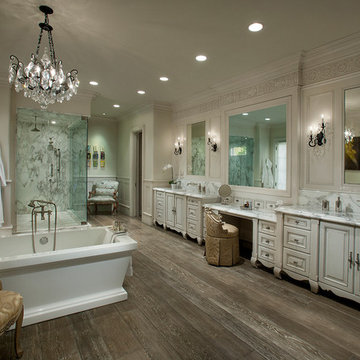
Luxury homes are what we do best and we almost can't believe how beautiful this master bathroom came out. From the extra large soaking tub to the marble countertops on the double vanity, we love it all.
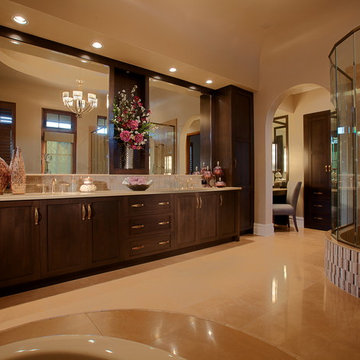
Master Bath
Inredning av ett modernt mycket stort en-suite badrum, med ett nedsänkt handfat, skåp i mellenmörkt trä, granitbänkskiva, ett platsbyggt badkar, en bidé, flerfärgad kakel, travertin golv, skåp i shakerstil, en hörndusch, keramikplattor och beige väggar
Inredning av ett modernt mycket stort en-suite badrum, med ett nedsänkt handfat, skåp i mellenmörkt trä, granitbänkskiva, ett platsbyggt badkar, en bidé, flerfärgad kakel, travertin golv, skåp i shakerstil, en hörndusch, keramikplattor och beige väggar

This spacious bathroom renovation was featured on Houzz. The toilet and shower stalls are separated and offer privacy using frosted glass doors and divider walls. The light color floor, walls and ceiling make this space feel even larger, while keeping it light and clean.
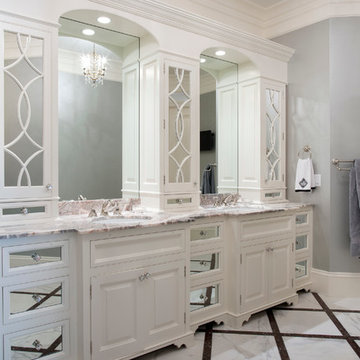
Exempel på ett mycket stort klassiskt en-suite badrum, med luckor med profilerade fronter, vita skåp, granitbänkskiva, ett platsbyggt badkar, vit kakel, stenkakel, grå väggar och marmorgolv

Imagery Intelligence, LLC
Idéer för att renovera ett mycket stort medelhavsstil beige beige en-suite badrum, med ett undermonterad handfat, skåp i mörkt trä, ett fristående badkar, beige kakel, beige väggar, en dubbeldusch, travertin golv, brunt golv, dusch med gångjärnsdörr och luckor med infälld panel
Idéer för att renovera ett mycket stort medelhavsstil beige beige en-suite badrum, med ett undermonterad handfat, skåp i mörkt trä, ett fristående badkar, beige kakel, beige väggar, en dubbeldusch, travertin golv, brunt golv, dusch med gångjärnsdörr och luckor med infälld panel
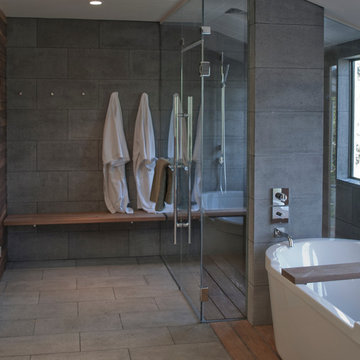
Exempel på ett mycket stort modernt en-suite badrum, med ett fristående handfat, skåp i mellenmörkt trä, bänkskiva i täljsten, ett fristående badkar, en kantlös dusch, en toalettstol med separat cisternkåpa, grå kakel, stenkakel och grå väggar
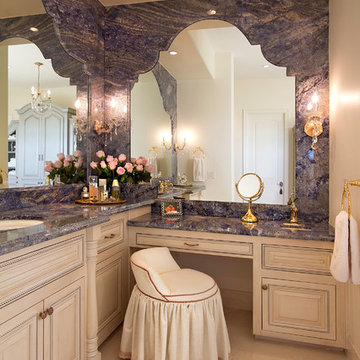
Scottsdale Elegance - Master Suite Bathroom - "Her" Vanity with custom designed stone mirror surround.
Idéer för ett mycket stort klassiskt blå en-suite badrum, med luckor med upphöjd panel, beige skåp, beige kakel, grå kakel, ett undermonterad handfat, stenhäll, beige väggar, travertin golv och granitbänkskiva
Idéer för ett mycket stort klassiskt blå en-suite badrum, med luckor med upphöjd panel, beige skåp, beige kakel, grå kakel, ett undermonterad handfat, stenhäll, beige väggar, travertin golv och granitbänkskiva

Paul Schlismann Photography - Courtesy of Jonathan Nutt- Southampton Builders LLC
Inredning av ett klassiskt mycket stort en-suite badrum, med en öppen dusch, luckor med upphöjd panel, skåp i mellenmörkt trä, ett platsbyggt badkar, brun kakel, grå kakel, beige väggar, skiffergolv, ett fristående handfat, granitbänkskiva, med dusch som är öppen, skifferkakel och brunt golv
Inredning av ett klassiskt mycket stort en-suite badrum, med en öppen dusch, luckor med upphöjd panel, skåp i mellenmörkt trä, ett platsbyggt badkar, brun kakel, grå kakel, beige väggar, skiffergolv, ett fristående handfat, granitbänkskiva, med dusch som är öppen, skifferkakel och brunt golv

http://www.pickellbuilders.com. Photography by Linda Oyama Bryan. Master Bathroom with Pass Thru Shower and Separate His/Hers Cherry vanities with Blue Lagos countertops, tub deck and shower tile.
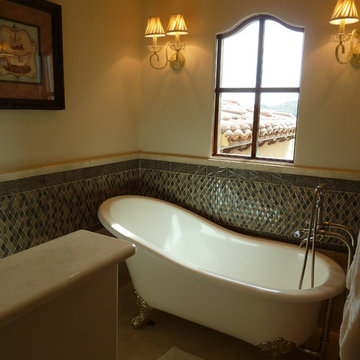
This bathroom was designed and built to the highest standards by Fratantoni Luxury Estates. Check out our Facebook Fan Page at www.Facebook.com/FratantoniLuxuryEstates

Inredning av ett mycket stort vit vitt en-suite badrum, med blå skåp, ett fristående badkar, våtrum, en toalettstol med hel cisternkåpa, grå väggar, marmorgolv, granitbänkskiva, flerfärgat golv och med dusch som är öppen

This stunning Gainesville bathroom design is a spa style retreat with a large vanity, freestanding tub, and spacious open shower. The Shiloh Cabinetry vanity with a Windsor door style in a Stonehenge finish on Alder gives the space a warm, luxurious feel, accessorized with Top Knobs honey bronze finish hardware. The large L-shaped vanity space has ample storage including tower cabinets with a make up vanity in the center. Large beveled framed mirrors to match the vanity fit neatly between each tower cabinet and Savoy House light fixtures are a practical addition that also enhances the style of the space. An engineered quartz countertop, plus Kohler Archer sinks and Kohler Purist faucets complete the vanity area. A gorgeous Strom freestanding tub add an architectural appeal to the room, paired with a Kohler bath faucet, and set against the backdrop of a Stone Impressions Lotus Shadow Thassos Marble tiled accent wall with a chandelier overhead. Adjacent to the tub is the spacious open shower style featuring Soci 3x12 textured white tile, gold finish Kohler showerheads, and recessed storage niches. A large, arched window offers natural light to the space, and towel hooks plus a radiator towel warmer sit just outside the shower. Happy Floors Northwind white 6 x 36 wood look porcelain floor tile in a herringbone pattern complete the look of this space.

An expansive traditional master bath featuring cararra marble, a vintage soaking tub, a 7' walk in shower, polished nickel fixtures, pental quartz, and a custom walk in closet

A steam shower and sauna next to the pool area. the ultimate spa experience in the comfort of one's home
Idéer för mycket stora funkis vitt bastur, med vita skåp, en dubbeldusch, en vägghängd toalettstol, svart kakel, keramikplattor, svarta väggar, klinkergolv i keramik, ett väggmonterat handfat, svart golv och dusch med gångjärnsdörr
Idéer för mycket stora funkis vitt bastur, med vita skåp, en dubbeldusch, en vägghängd toalettstol, svart kakel, keramikplattor, svarta väggar, klinkergolv i keramik, ett väggmonterat handfat, svart golv och dusch med gångjärnsdörr
21 248 foton på mycket stort badrum
9
