21 241 foton på mycket stort badrum
Sortera efter:
Budget
Sortera efter:Populärt i dag
61 - 80 av 21 241 foton

A look into this gorgeous renovated master bathroom complete with a double floating vanity, freestanding tub and mr. steam shower.
Photos by Chris Veith
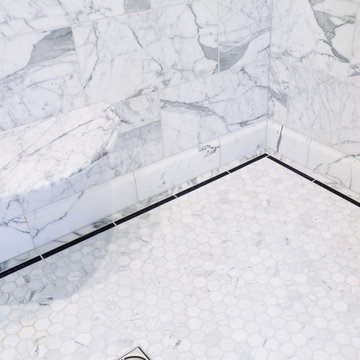
Giancarlo Castelli
Inspiration för ett mycket stort lantligt vit vitt en-suite badrum, med luckor med infälld panel, vita skåp, ett platsbyggt badkar, en dubbeldusch, vit kakel, marmorkakel, grå väggar, marmorgolv, ett undermonterad handfat, marmorbänkskiva, vitt golv och dusch med gångjärnsdörr
Inspiration för ett mycket stort lantligt vit vitt en-suite badrum, med luckor med infälld panel, vita skåp, ett platsbyggt badkar, en dubbeldusch, vit kakel, marmorkakel, grå väggar, marmorgolv, ett undermonterad handfat, marmorbänkskiva, vitt golv och dusch med gångjärnsdörr

Spacecrafting
Inredning av ett maritimt mycket stort svart svart en-suite badrum, med vita skåp, klinkergolv i keramik, bänkskiva i kvarts, grått golv och skåp i shakerstil
Inredning av ett maritimt mycket stort svart svart en-suite badrum, med vita skåp, klinkergolv i keramik, bänkskiva i kvarts, grått golv och skåp i shakerstil
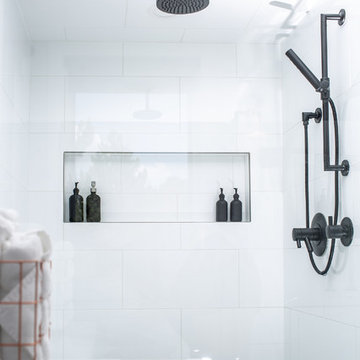
Our clients were looking to erase the 90s from their master bathroom and create a space that blended their contemporary tastes with natural elements. This bathroom had wonderful bones with a high ceiling and plenty of space, but we were able to work with our clients to create a design that better met their needs and utilized the space to its full potential. We wanted to create a sense of warmth in this large master bathroom and adding a fireplace to the space did the trick. By moving the tub location, we were able to create a stunning accent wall of stacked stone that provided a home for the fireplace and a perfectly dramatic backdrop for the new freestanding bathtub. The sculptural copper light fixture helps to soften the stone wall and allowed us to emphasize those vaulted ceiling. Playing with metal finishes is one of our favorite pastimes, and this bathroom was the perfect opportunity to blend sleek matte black plumbing fixtures with a mirrored copper finish on the light fixtures. We tied the vanity wall sconces in with a dramatic sculptural chandelier above the bath tub by using copper finishes on both and allowing the light fixtures to be the shining stars of this space. We selected a clean white finish for the custom vanity cabinets and lit them from below to accentuate their floating design. We then completed the look with a waterfall quartz counter to add an elegant texture to the area and extended the stone onto the shower bench to bring the two elements together. The existing shower had been on the small side, so we expanded it into the room and gave them a more spacious shower complete with a built-in bench and recessed niche. Hard surfaces play an important role in any bathroom design, and we wanted to use this opportunity to create an interesting layer of texture through our tile selections. The bathroom floor utilizes a large-scale plank tile installed in a herringbone pattern, while the shower and walls are tiled in a polished white tile to add a bit of reflectivity. The newly transformed bathroom is now a sophisticated space the brings together sleek contemporary finishes with textured natural elements and provides the perfect retreat from the outside world.

http://12millerhillrd.com
Exceptional Shingle Style residence thoughtfully designed for gracious entertaining. This custom home was built on an elevated site with stunning vista views from its private grounds. Architectural windows capture the majestic setting from a grand foyer. Beautiful french doors accent the living room and lead to bluestone patios and rolling lawns. The elliptical wall of windows in the dining room is an elegant detail. The handsome cook's kitchen is separated by decorative columns and a breakfast room. The impressive family room makes a statement with its palatial cathedral ceiling and sophisticated mill work. The custom floor plan features a first floor guest suite with its own sitting room and picturesque gardens. The master bedroom is equipped with two bathrooms and wardrobe rooms. The upstairs bedrooms are spacious and have their own en-suite bathrooms. The receiving court with a waterfall, specimen plantings and beautiful stone walls complete the impressive landscape.

Hendel Homes
Alyssa Lee Photography
Exempel på ett mycket stort klassiskt vit vitt en-suite badrum, med vita skåp, ett fristående badkar, en hörndusch, grå kakel, marmorkakel, beige väggar, marmorgolv, ett undermonterad handfat, bänkskiva i kvartsit, vitt golv, dusch med gångjärnsdörr och luckor med profilerade fronter
Exempel på ett mycket stort klassiskt vit vitt en-suite badrum, med vita skåp, ett fristående badkar, en hörndusch, grå kakel, marmorkakel, beige väggar, marmorgolv, ett undermonterad handfat, bänkskiva i kvartsit, vitt golv, dusch med gångjärnsdörr och luckor med profilerade fronter

Gorgeous powder bathroom vanity with custom vessel sink and marble backsplash tile.
Idéer för mycket stora shabby chic-inspirerade flerfärgat toaletter, med släta luckor, bruna skåp, en toalettstol med hel cisternkåpa, flerfärgad kakel, marmorkakel, beige väggar, marmorgolv, ett fristående handfat, bänkskiva i kvartsit och vitt golv
Idéer för mycket stora shabby chic-inspirerade flerfärgat toaletter, med släta luckor, bruna skåp, en toalettstol med hel cisternkåpa, flerfärgad kakel, marmorkakel, beige väggar, marmorgolv, ett fristående handfat, bänkskiva i kvartsit och vitt golv
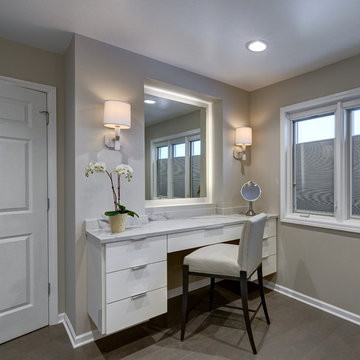
Cabinetry: Wood-Mode Vanguard MDF Frameless Slab in High Gloss Nordic White
(Cabinetry hardware provided by client - polished chrome finish)
Vanity Chair: custom ordered leather and metal counter stool
Make-Up Shelf: Difiniti Torano Engineered Quartz
Lighting: Kallista Counterpoint Rock Crystal Wall Sconce in Nickel Silver with Creme Shade (P33221)
Mirror: Electric Mirrors Lighted Mirror (SER-30.00x42.00)
Walls: Benjamin Moore CW710 Bruton White
Ceiling: Benjamin Moore Super White Flat
Flooring: Imola Koshi Porcelain Tile in Dark Grey
Dennis Jourdan Photography

Sweetlake Interior Design Houston TX, Kenny Fenton, Lori Toups Fenton
Exempel på ett mycket stort klassiskt en-suite badrum, med grå skåp, ett fristående badkar, en kantlös dusch, en vägghängd toalettstol, vit kakel, porslinskakel, vita väggar, klinkergolv i porslin, ett nedsänkt handfat, marmorbänkskiva, vitt golv och dusch med gångjärnsdörr
Exempel på ett mycket stort klassiskt en-suite badrum, med grå skåp, ett fristående badkar, en kantlös dusch, en vägghängd toalettstol, vit kakel, porslinskakel, vita väggar, klinkergolv i porslin, ett nedsänkt handfat, marmorbänkskiva, vitt golv och dusch med gångjärnsdörr
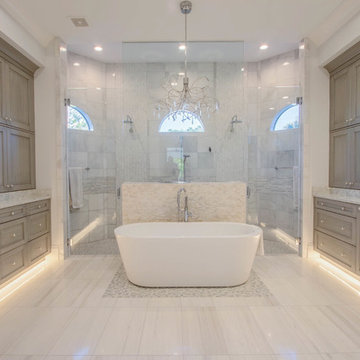
We are incredibly delighted to present the following project to our fans!
This full home remodel exemplifies luxury in every way. The expansive kitchen features two large islands perfect for prepping and servicing large gatherings, floor to ceiling cabinetry for abundant storage and display purposes, and Cambria quartz countertops for durability and luster. The master bath screams elegance with beautiful tile work throughout, which is easily visible through the large glass panes. The brushed stroke cabinetry adds contrast from the white soaking tub which is front and center. Truly a spa retreat that is a sanctuary.
We are so proud of our team for executing such a remarkable project! Let us know what you think!
Cabinetry:
R.D. Henry & Company - Door Styles: Naples/ Ralston Flat | Colors: Bark/ Dolphin Gray/ Harbor Gray Brushed / SW7006
Shiloh and Aspect Cabinetry - Door Styles: Metropolitan | Colors: Echo Ridge/ Natural Elm
Countertops by Sunmac Stone Specialists:
Cambria - Colors: Ella / Montgomery
Granite - Ocean Beige
Marble - Calcutta
Curava Recycled Glass Surfaces - Color: Himalaya
Hardware: Atlas Homewares - TK286PN/ TK288PN/ TK846PN/ 293-PN/ 292-PN/ 337-PN/ AP10-PN
Appliances by Monark Premium Appliance Co

This design / build project in Los Angeles, CA. focused on a couple’s master bathroom. There were multiple reasons that the homeowners decided to start this project. The existing skylight had begun leaking and there were function and style concerns to be addressed. Previously this dated-spacious master bathroom had a large Jacuzzi tub, sauna, bidet (in a water closet) and a shower. Although the space was large and offered many amenities they were not what the homeowners valued and the space was very compartmentalized. The project also included closing off a door which previously allowed guests access to the master bathroom. The homeowners wanted to create a space that was not accessible to guests. Painted tiles featuring lilies and gold finishes were not the style the homeowners were looking for.
Desiring something more elegant, a place where they could pamper themselves, we were tasked with recreating the space. Chief among the homeowners requests were a wet room with free standing tub, floor-mounted waterfall tub filler, and stacked stone. Specifically they wanted the stacked stone to create a central visual feature between the shower and tub. The stacked stone is Limestone in Honed Birch. The open shower contrasts the neighboring stacked stone with sleek smooth large format tiles.
A double walnut vanity featuring crystal knobs and waterfall faucets set below a clearstory window allowed for adding a new makeup vanity with chandelier which the homeowners love. The walnut vanity was selected to contrast the light, white tile.
The bathroom features Brizo and DXV.
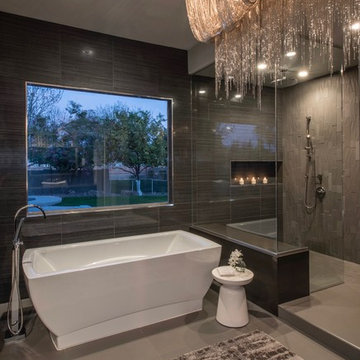
Sandler Photography
Idéer för mycket stora funkis en-suite badrum, med släta luckor, skåp i mellenmörkt trä, ett fristående badkar, en hörndusch, en toalettstol med hel cisternkåpa, grå kakel, porslinskakel, grå väggar, klinkergolv i porslin, ett fristående handfat, bänkskiva i kvarts, grått golv och med dusch som är öppen
Idéer för mycket stora funkis en-suite badrum, med släta luckor, skåp i mellenmörkt trä, ett fristående badkar, en hörndusch, en toalettstol med hel cisternkåpa, grå kakel, porslinskakel, grå väggar, klinkergolv i porslin, ett fristående handfat, bänkskiva i kvarts, grått golv och med dusch som är öppen
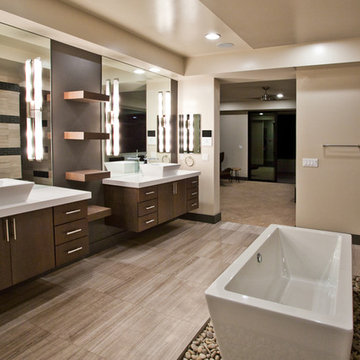
Exempel på ett mycket stort modernt vit vitt en-suite badrum, med släta luckor, bruna skåp, ett fristående badkar, ett fristående handfat, bänkskiva i akrylsten och beiget golv
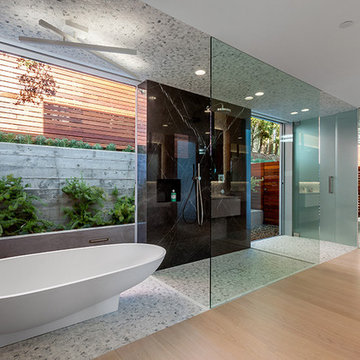
Inspiration för mycket stora moderna en-suite badrum, med ett fristående badkar, våtrum, grå kakel, vit kakel, stenkakel, vita väggar och ljust trägolv

Idéer för att renovera ett mycket stort vintage en-suite badrum, med grå skåp, ett platsbyggt badkar, vit kakel, en dusch i en alkov, marmorkakel, flerfärgade väggar, marmorgolv och marmorbänkskiva
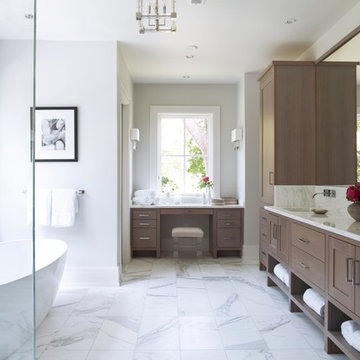
Exempel på ett mycket stort klassiskt en-suite badrum, med ett fristående badkar, vita väggar, marmorgolv, ett undermonterad handfat, vitt golv, skåp i shakerstil, skåp i mörkt trä, en hörndusch, grå kakel, vit kakel, marmorkakel, marmorbänkskiva och dusch med gångjärnsdörr

Foto på ett mycket stort vintage en-suite badrum, med en dubbeldusch, beige kakel, keramikplattor, skåp i shakerstil, vita skåp, granitbänkskiva, ett undermonterat badkar, en toalettstol med separat cisternkåpa, ett undermonterad handfat, vita väggar och klinkergolv i keramik

Who needs paint when you can tile the walls?
Modern inredning av ett mycket stort brun brunt en-suite badrum, med ett fristående badkar, grå kakel, porslinskakel, öppna hyllor, skåp i mellenmörkt trä, en dubbeldusch, en toalettstol med hel cisternkåpa, grå väggar, betonggolv, ett fristående handfat, träbänkskiva, grått golv och med dusch som är öppen
Modern inredning av ett mycket stort brun brunt en-suite badrum, med ett fristående badkar, grå kakel, porslinskakel, öppna hyllor, skåp i mellenmörkt trä, en dubbeldusch, en toalettstol med hel cisternkåpa, grå väggar, betonggolv, ett fristående handfat, träbänkskiva, grått golv och med dusch som är öppen

Lauren Rubinstein
Foto på ett mycket stort lantligt en-suite badrum, med skåp i shakerstil, vita skåp, en toalettstol med hel cisternkåpa, svart kakel, stenkakel, vita väggar, skiffergolv, ett undermonterad handfat och granitbänkskiva
Foto på ett mycket stort lantligt en-suite badrum, med skåp i shakerstil, vita skåp, en toalettstol med hel cisternkåpa, svart kakel, stenkakel, vita väggar, skiffergolv, ett undermonterad handfat och granitbänkskiva
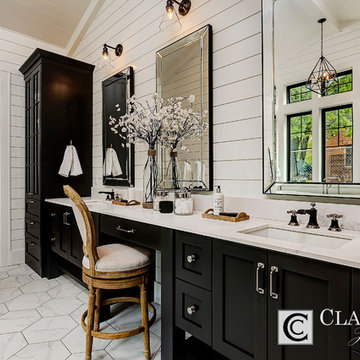
Doug Petersen Photography
Idéer för att renovera ett mycket stort lantligt en-suite badrum, med skåp i shakerstil, svarta skåp, ett fristående badkar, en dusch i en alkov, vit kakel, stenkakel, vita väggar, marmorgolv, ett undermonterad handfat och bänkskiva i kvarts
Idéer för att renovera ett mycket stort lantligt en-suite badrum, med skåp i shakerstil, svarta skåp, ett fristående badkar, en dusch i en alkov, vit kakel, stenkakel, vita väggar, marmorgolv, ett undermonterad handfat och bänkskiva i kvarts
21 241 foton på mycket stort badrum
4
