798 foton på mycket stort barnrum
Sortera efter:
Budget
Sortera efter:Populärt i dag
161 - 180 av 798 foton
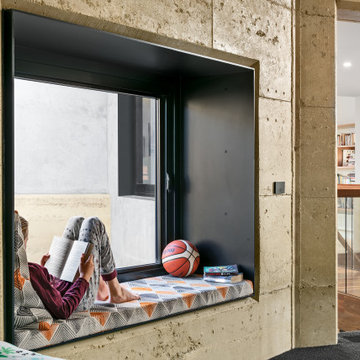
Boulevard House is an expansive, light filled home for a young family to grow into. It’s located on a steep site in Ivanhoe, Melbourne. The home takes advantage of a beautiful northern aspect, along with stunning views to trees along the Yarra River, and to the city beyond. Two east-west pavilions, linked by a central circulation core, use passive solar design principles to allow all rooms in the house to take advantage of north sun and cross ventilation, while creating private garden areas and allowing for beautiful views.
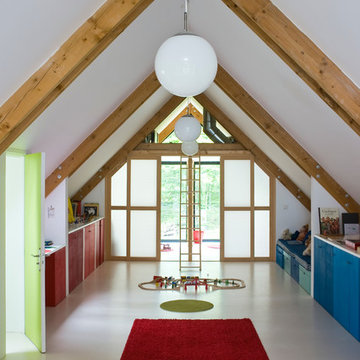
photographie JULIEN CLAPOT
architecte Arba/architecture interieure Marguerite Bouvier
architecteJean-Batiste barache et Slihem Lamine
Bild på ett mycket stort funkis könsneutralt barnrum kombinerat med lekrum och för 4-10-åringar
Bild på ett mycket stort funkis könsneutralt barnrum kombinerat med lekrum och för 4-10-åringar
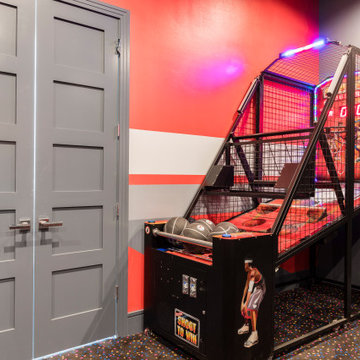
Custom Airplane Themed Game Room Garage Conversion with video wall and Karaoke stage, flight simulator
Reunion Resort
Kissimmee FL
Landmark Custom Builder & Remodeling
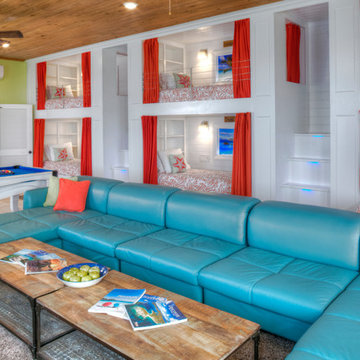
This contemporary, modern multipurpose kids' room is at Deja View, a Caribbean vacation rental villa in St. John USVI. It provides over 700 sq. ft of entertainment and bunk sleeping for kids and adults. The room stays nice and cool with a dedicated Mitsubishi split AC system. Kids are sure to be entertained with the 75 inch TV and colorful pool table. Seven can sleep comfortable on the five Twin XL and one King beds. Blue led motion sensor lights illuminate every step on the two sets of stairs so kids can safely head to the bathroom at night. The 34' long, 11' tall custom bunks were built in Texas, trucked to Florida and shipped to St. John. Nothing short of comfort, fun and entertainment for the kids here.
www.dejaviewvilla.com
Steve Simonsen Photography
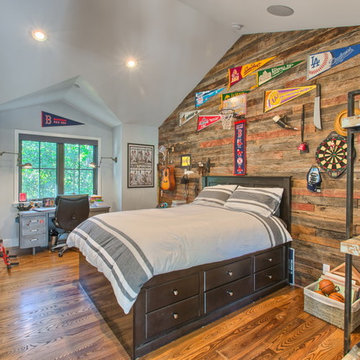
Idéer för ett mycket stort klassiskt barnrum kombinerat med sovrum, med grå väggar och mellanmörkt trägolv
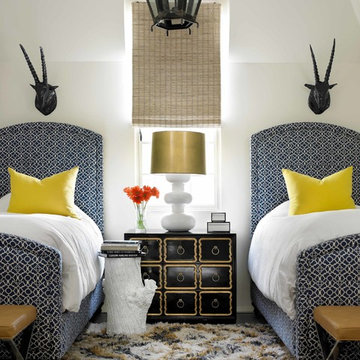
Idéer för mycket stora vintage pojkrum kombinerat med sovrum och för 4-10-åringar, med vita väggar och ljust trägolv
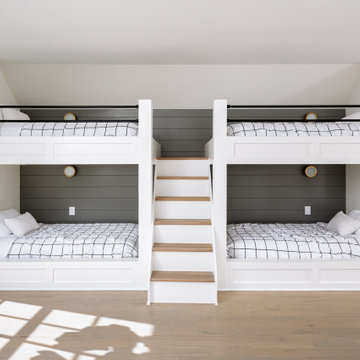
Thanks to the massive 3rd-floor bonus space, we were able to add an additional full bathroom, custom
built-in bunk beds, and a den with a wet bar giving you and your family room to sit back and relax.
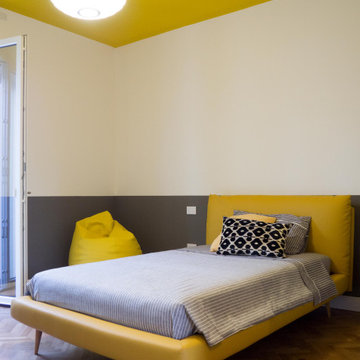
La camera di ciascun bambino ha colori e arredi definiti: in questa camera la boiserie dipinta è in un grigio caldo piuttosto scuro e il soffitto in giallo sole, perfetto abbinato con gli arredi gialli scelti dal piccolo proprietario.
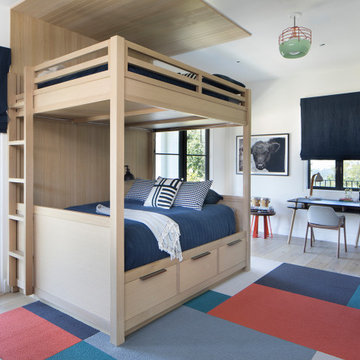
Ann Lowengart Interiors took a dated Lafayette Tuscan-inspired villa and transformed it into a timeless Californian ranch. The 5,045 Sq. Ft gated estate sited on 2.8-acres boasts panoramic views of Mt. Diablo, Briones Regional Park, and surrounding hills. Ann Lowengart dressed the modern interiors in a cool color palette punctuated by moody blues and Hermès orange that are casually elegant for a family with tween children and several animals. Unique to the residence is an indigo-walled library complete with a hidden bar for the adults to imbibe in.
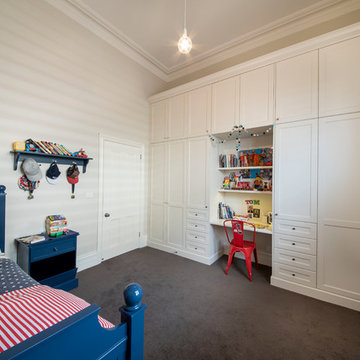
Adrienne Bizzarri Photography
Klassisk inredning av ett mycket stort pojkrum kombinerat med sovrum och för 4-10-åringar, med heltäckningsmatta, grått golv och beige väggar
Klassisk inredning av ett mycket stort pojkrum kombinerat med sovrum och för 4-10-åringar, med heltäckningsmatta, grått golv och beige väggar
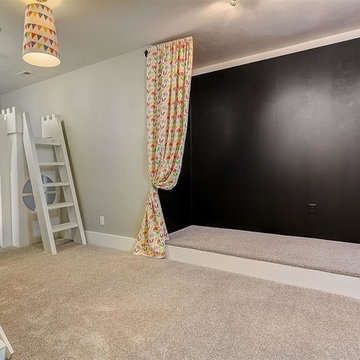
Doug Petersen Photography
Exempel på ett mycket stort klassiskt könsneutralt barnrum kombinerat med lekrum och för 4-10-åringar, med beige väggar och heltäckningsmatta
Exempel på ett mycket stort klassiskt könsneutralt barnrum kombinerat med lekrum och för 4-10-åringar, med beige väggar och heltäckningsmatta
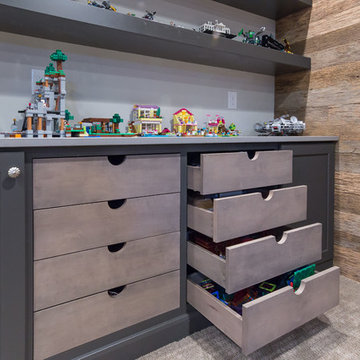
Design, Fabrication, Install & Photography By MacLaren Kitchen and Bath
Designer: Mary Skurecki
Wet Bar: Mouser/Centra Cabinetry with full overlay, Reno door/drawer style with Carbide paint. Caesarstone Pebble Quartz Countertops with eased edge detail (By MacLaren).
TV Area: Mouser/Centra Cabinetry with full overlay, Orleans door style with Carbide paint. Shelving, drawers, and wood top to match the cabinetry with custom crown and base moulding.
Guest Room/Bath: Mouser/Centra Cabinetry with flush inset, Reno Style doors with Maple wood in Bedrock Stain. Custom vanity base in Full Overlay, Reno Style Drawer in Matching Maple with Bedrock Stain. Vanity Countertop is Everest Quartzite.
Bench Area: Mouser/Centra Cabinetry with flush inset, Reno Style doors/drawers with Carbide paint. Custom wood top to match base moulding and benches.
Toy Storage Area: Mouser/Centra Cabinetry with full overlay, Reno door style with Carbide paint. Open drawer storage with roll-out trays and custom floating shelves and base moulding.
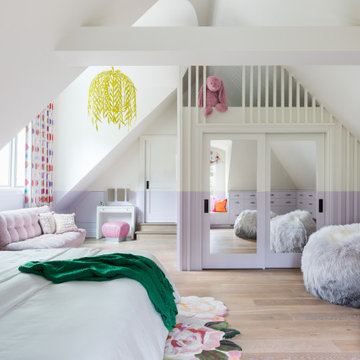
Exempel på ett mycket stort modernt barnrum kombinerat med sovrum, med flerfärgade väggar och ljust trägolv
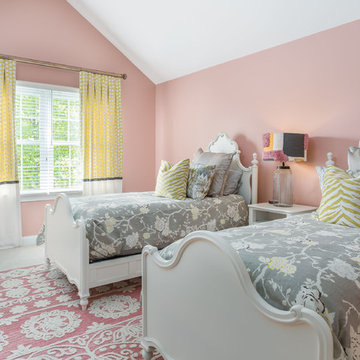
Photographer: Jeff Johnson
Third-time repeat clients loved our work so much, they hired us to design their Ohio home instead of recruiting a local Ohio designer. All work was done remotely except for an initial meeting for site measure and initial consult, and then a second flight for final installation. All 6,000 square feet was decorated head to toe by J Hill Interiors, Inc., as well as new paint and lighting.
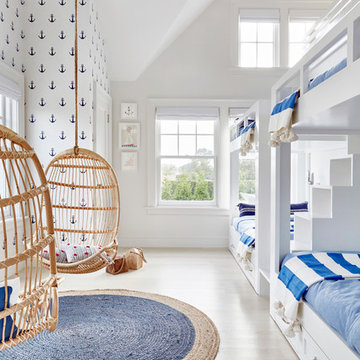
Architectural Advisement & Interior Design by Chango & Co.
Architecture by Thomas H. Heine
Photography by Jacob Snavely
See the story in Domino Magazine
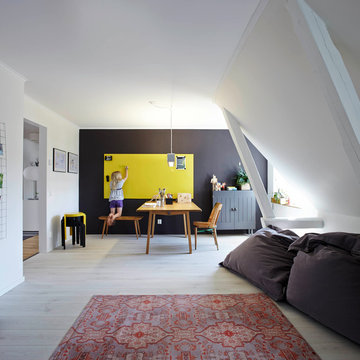
© Christian Burmester
Bild på ett mycket stort minimalistiskt barnrum, med vita väggar och ljust trägolv
Bild på ett mycket stort minimalistiskt barnrum, med vita väggar och ljust trägolv
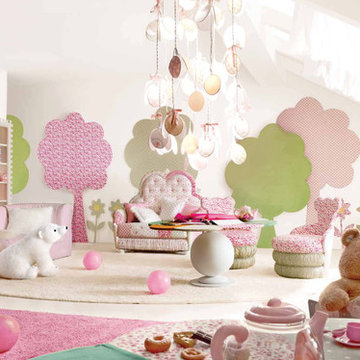
Exempel på ett mycket stort modernt flickrum för 4-10-åringar och kombinerat med lekrum, med vita väggar och heltäckningsmatta
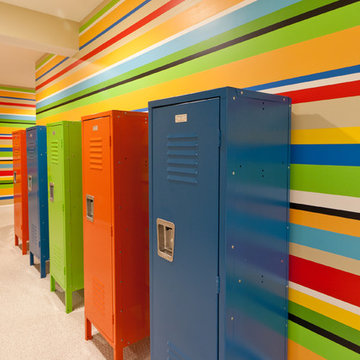
What used to be a boring basement was transformed by these custom painted stripes. I gathered a handful of bright paint chips, sliced them into strips of varying widths, and then glued them onto posterboard, experimenting til it felt like the right combination! It was a challenge for the painter, but the clients (and their kids) love it!
Photography: Helen John
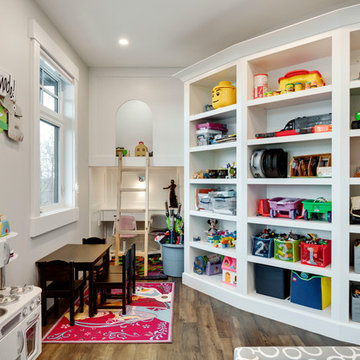
www.zoon.ca
Foto på ett mycket stort vintage könsneutralt barnrum kombinerat med lekrum och för 4-10-åringar, med grå väggar, vinylgolv och brunt golv
Foto på ett mycket stort vintage könsneutralt barnrum kombinerat med lekrum och för 4-10-åringar, med grå väggar, vinylgolv och brunt golv
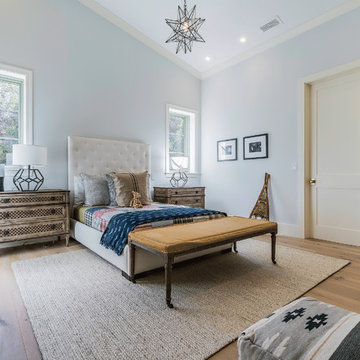
Blake Worthington, Rebecca Duke
Foto på ett mycket stort funkis könsneutralt barnrum kombinerat med sovrum och för 4-10-åringar, med beige väggar, ljust trägolv och brunt golv
Foto på ett mycket stort funkis könsneutralt barnrum kombinerat med sovrum och för 4-10-åringar, med beige väggar, ljust trägolv och brunt golv
798 foton på mycket stort barnrum
9