1 054 foton på mycket stort beige sovrum
Sortera efter:
Budget
Sortera efter:Populärt i dag
1 - 20 av 1 054 foton

Foto på ett mycket stort maritimt huvudsovrum, med vita väggar, mellanmörkt trägolv, en standard öppen spis, en spiselkrans i sten och brunt golv

Master bedroom with wallpapered headboard wall, photo by Matthew Niemann
Inspiration för mycket stora klassiska huvudsovrum, med ljust trägolv och flerfärgade väggar
Inspiration för mycket stora klassiska huvudsovrum, med ljust trägolv och flerfärgade väggar

This master bedroom suite includes an interior hallway leading from the bedroom to either the master bathroom or the greater second-floor area.
All furnishings in this space are available through Martha O'Hara Interiors. www.oharainteriors.com - 952.908.3150
Martha O'Hara Interiors, Interior Selections & Furnishings | Charles Cudd De Novo, Architecture | Troy Thies Photography | Shannon Gale, Photo Styling

Inspiration för mycket stora klassiska huvudsovrum, med vita väggar, mörkt trägolv, en standard öppen spis, en spiselkrans i sten och brunt golv

This home had a generous master suite prior to the renovation; however, it was located close to the rest of the bedrooms and baths on the floor. They desired their own separate oasis with more privacy and asked us to design and add a 2nd story addition over the existing 1st floor family room, that would include a master suite with a laundry/gift wrapping room.
We added a 2nd story addition without adding to the existing footprint of the home. The addition is entered through a private hallway with a separate spacious laundry room, complete with custom storage cabinetry, sink area, and countertops for folding or wrapping gifts. The bedroom is brimming with details such as custom built-in storage cabinetry with fine trim mouldings, window seats, and a fireplace with fine trim details. The master bathroom was designed with comfort in mind. A custom double vanity and linen tower with mirrored front, quartz countertops and champagne bronze plumbing and lighting fixtures make this room elegant. Water jet cut Calcatta marble tile and glass tile make this walk-in shower with glass window panels a true work of art. And to complete this addition we added a large walk-in closet with separate his and her areas, including built-in dresser storage, a window seat, and a storage island. The finished renovation is their private spa-like place to escape the busyness of life in style and comfort. These delightful homeowners are already talking phase two of renovations with us and we look forward to a longstanding relationship with them.

Idéer för ett mycket stort klassiskt huvudsovrum, med vita väggar, heltäckningsmatta och grått golv
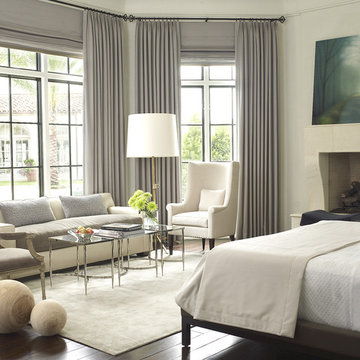
Idéer för mycket stora medelhavsstil huvudsovrum, med vita väggar, mörkt trägolv, en standard öppen spis, en spiselkrans i sten och brunt golv
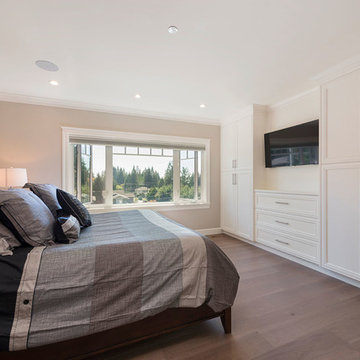
Photo Cred: Brad Hill Imaging
Exempel på ett mycket stort klassiskt huvudsovrum, med beige väggar, mellanmörkt trägolv och brunt golv
Exempel på ett mycket stort klassiskt huvudsovrum, med beige väggar, mellanmörkt trägolv och brunt golv
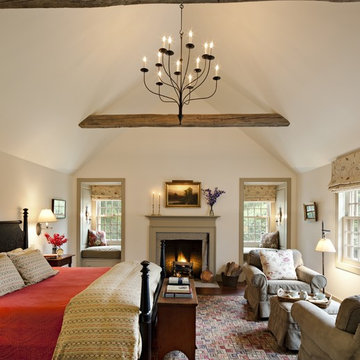
Paneled window-seats flank the fireplace in the Master Bedroom.
Robert Benson Photography
Bild på ett mycket stort lantligt huvudsovrum, med vita väggar, mellanmörkt trägolv, en standard öppen spis och en spiselkrans i sten
Bild på ett mycket stort lantligt huvudsovrum, med vita väggar, mellanmörkt trägolv, en standard öppen spis och en spiselkrans i sten
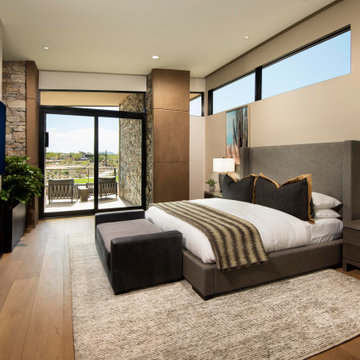
A restful retreat, this second-floor bedroom is defined by clean lines, natural lighting and casual comfort. A double-sided fireplace connects to a TV loft, while views of No. 7 at Desert Mountain golf course can be enjoyed from a private patio.
Contemporary furnishings are from the Restoration Hardware Modern Collection. The rug is from Azadi Fine Rugs.
The Village at Seven Desert Mountain—Scottsdale
Architecture: Drewett Works
Builder: Cullum Homes
Interiors: Ownby Design
Landscape: Greey | Pickett
Photographer: Dino Tonn
https://www.drewettworks.com/the-model-home-at-village-at-seven-desert-mountain/

Inspiration för ett mycket stort rustikt huvudsovrum, med vita väggar, heltäckningsmatta, en standard öppen spis, en spiselkrans i sten och grått golv
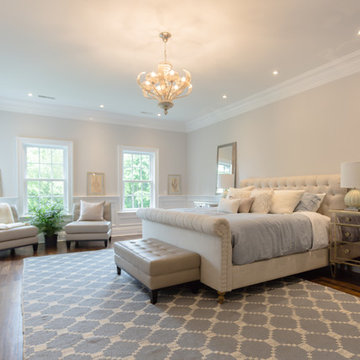
RCCM, INC.
Bild på ett mycket stort vintage huvudsovrum, med beige väggar och mellanmörkt trägolv
Bild på ett mycket stort vintage huvudsovrum, med beige väggar och mellanmörkt trägolv
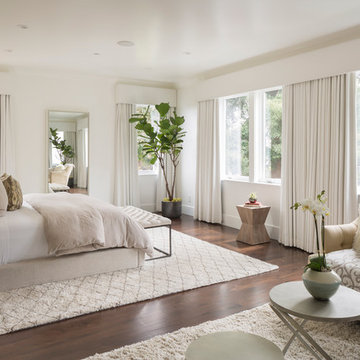
MATERIALS/FLOOR: Walnut floor /WALL: Level five smooth/LIGHTS: Lucifer Can lights/CEILING: smooth/TRIM: Crown molding and base board/
Idéer för att renovera ett mycket stort funkis huvudsovrum, med vita väggar och mörkt trägolv
Idéer för att renovera ett mycket stort funkis huvudsovrum, med vita väggar och mörkt trägolv
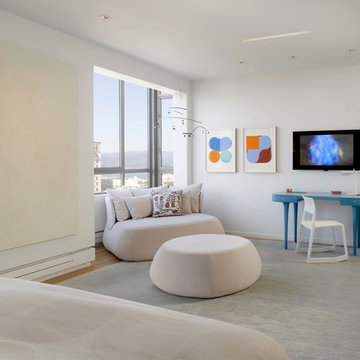
This San Francisco pied-a-tier was a complete redesign and remodel in a prestigious Nob Hill hi-rise overlooking Huntington Park. With stunning views of the bay and a more impressive art collection taking center stage, the architecture takes a minimalist approach, with gallery-white walls receding to the background. The mix of custom-designed built-in furniture and furnishings selected by Hulburd Design read themselves as pieces of art against parquet wood flooring.
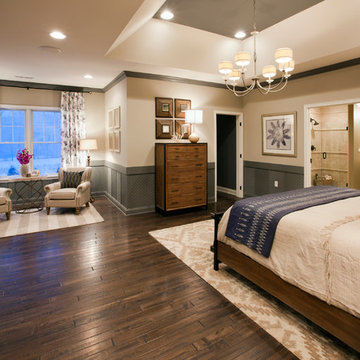
Bill Taylor
Exempel på ett mycket stort klassiskt huvudsovrum, med beige väggar och mörkt trägolv
Exempel på ett mycket stort klassiskt huvudsovrum, med beige väggar och mörkt trägolv
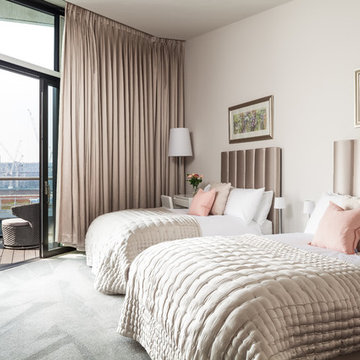
Ryan Wicks Photography
Bild på ett mycket stort vintage gästrum, med vita väggar, heltäckningsmatta och grönt golv
Bild på ett mycket stort vintage gästrum, med vita väggar, heltäckningsmatta och grönt golv
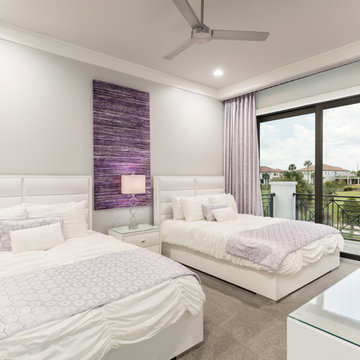
Idéer för att renovera ett mycket stort funkis gästrum, med grå väggar, heltäckningsmatta och grått golv
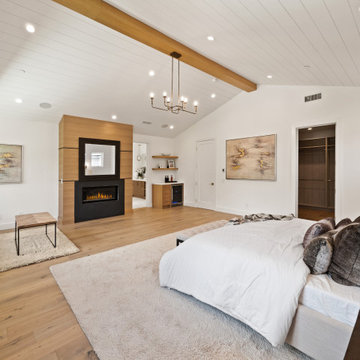
Lantlig inredning av ett mycket stort huvudsovrum, med vita väggar, ljust trägolv, en standard öppen spis och en spiselkrans i gips
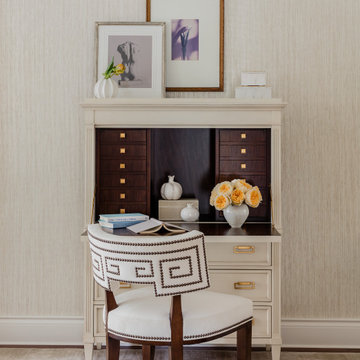
Master Bedroom
Klassisk inredning av ett mycket stort huvudsovrum, med beige väggar, mörkt trägolv, en standard öppen spis, en spiselkrans i sten och brunt golv
Klassisk inredning av ett mycket stort huvudsovrum, med beige väggar, mörkt trägolv, en standard öppen spis, en spiselkrans i sten och brunt golv
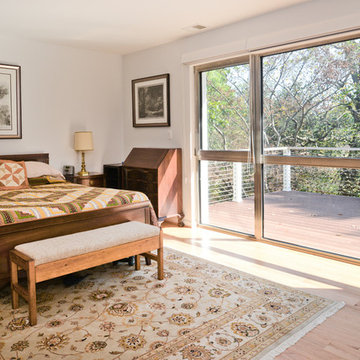
For this couple, planning to move back to their rambler home in Arlington after living overseas for few years, they were ready to get rid of clutter, clean up their grown-up kids’ boxes, and transform their home into their dream home for their golden years.
The old home included a box-like 8 feet x 10 feet kitchen, no family room, three small bedrooms and two back to back small bathrooms. The laundry room was located in a small dark space of the unfinished basement.
This home is located in a cul-de-sac, on an uphill lot, of a very secluded neighborhood with lots of new homes just being built around them.
The couple consulted an architectural firm in past but never were satisfied with the final plans. They approached Michael Nash Custom Kitchens hoping for fresh ideas.
The backyard and side yard are wooded and the existing structure was too close to building restriction lines. We developed design plans and applied for special permits to achieve our client’s goals.
The remodel includes a family room, sunroom, breakfast area, home office, large master bedroom suite, large walk-in closet, main level laundry room, lots of windows, front porch, back deck, and most important than all an elevator from lower to upper level given them and their close relative a necessary easier access.
The new plan added extra dimensions to this rambler on all four sides. Starting from the front, we excavated to allow a first level entrance, storage, and elevator room. Building just above it, is a 12 feet x 30 feet covered porch with a leading brick staircase. A contemporary cedar rail with horizontal stainless steel cable rail system on both the front porch and the back deck sets off this project from any others in area. A new foyer with double frosted stainless-steel door was added which contains the elevator.
The garage door was widened and a solid cedar door was installed to compliment the cedar siding.
The left side of this rambler was excavated to allow a storage off the garage and extension of one of the old bedrooms to be converted to a large master bedroom suite, master bathroom suite and walk-in closet.
We installed matching brick for a seam-less exterior look.
The entire house was furnished with new Italian imported highly custom stainless-steel windows and doors. We removed several brick and block structure walls to put doors and floor to ceiling windows.
A full walk in shower with barn style frameless glass doors, double vanities covered with selective stone, floor to ceiling porcelain tile make the master bathroom highly accessible.
The other two bedrooms were reconfigured with new closets, wider doorways, new wood floors and wider windows. Just outside of the bedroom, a new laundry room closet was a major upgrade.
A second HVAC system was added in the attic for all new areas.
The back side of the master bedroom was covered with floor to ceiling windows and a door to step into a new deck covered in trex and cable railing. This addition provides a view to wooded area of the home.
By excavating and leveling the backyard, we constructed a two story 15’x 40’ addition that provided the tall ceiling for the family room just adjacent to new deck, a breakfast area a few steps away from the remodeled kitchen. Upscale stainless-steel appliances, floor to ceiling white custom cabinetry and quartz counter top, and fun lighting improved this back section of the house with its increased lighting and available work space. Just below this addition, there is extra space for exercise and storage room. This room has a pair of sliding doors allowing more light inside.
The right elevation has a trapezoid shape addition with floor to ceiling windows and space used as a sunroom/in-home office. Wide plank wood floors were installed throughout the main level for continuity.
The hall bathroom was gutted and expanded to allow a new soaking tub and large vanity. The basement half bathroom was converted to a full bathroom, new flooring and lighting in the entire basement changed the purpose of the basement for entertainment and spending time with grandkids.
Off white and soft tone were used inside and out as the color schemes to make this rambler spacious and illuminated.
Final grade and landscaping, by adding a few trees, trimming the old cherry and walnut trees in backyard, saddling the yard, and a new concrete driveway and walkway made this home a unique and charming gem in the neighborhood.
1 054 foton på mycket stort beige sovrum
1