3 792 foton på mycket stort brunt hus
Sortera efter:
Budget
Sortera efter:Populärt i dag
1 - 20 av 3 792 foton
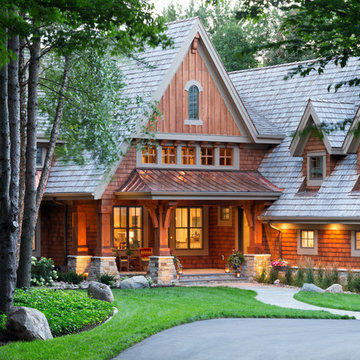
Landmark Photography
Rustik inredning av ett mycket stort brunt trähus, med sadeltak
Rustik inredning av ett mycket stort brunt trähus, med sadeltak
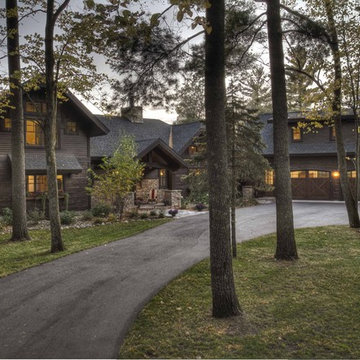
Rustik inredning av ett mycket stort brunt hus, med två våningar, sadeltak och tak i shingel

The owners requested a Private Resort that catered to their love for entertaining friends and family, a place where 2 people would feel just as comfortable as 42. Located on the western edge of a Wisconsin lake, the site provides a range of natural ecosystems from forest to prairie to water, allowing the building to have a more complex relationship with the lake - not merely creating large unencumbered views in that direction. The gently sloping site to the lake is atypical in many ways to most lakeside lots - as its main trajectory is not directly to the lake views - allowing for focus to be pushed in other directions such as a courtyard and into a nearby forest.
The biggest challenge was accommodating the large scale gathering spaces, while not overwhelming the natural setting with a single massive structure. Our solution was found in breaking down the scale of the project into digestible pieces and organizing them in a Camp-like collection of elements:
- Main Lodge: Providing the proper entry to the Camp and a Mess Hall
- Bunk House: A communal sleeping area and social space.
- Party Barn: An entertainment facility that opens directly on to a swimming pool & outdoor room.
- Guest Cottages: A series of smaller guest quarters.
- Private Quarters: The owners private space that directly links to the Main Lodge.
These elements are joined by a series green roof connectors, that merge with the landscape and allow the out buildings to retain their own identity. This Camp feel was further magnified through the materiality - specifically the use of Doug Fir, creating a modern Northwoods setting that is warm and inviting. The use of local limestone and poured concrete walls ground the buildings to the sloping site and serve as a cradle for the wood volumes that rest gently on them. The connections between these materials provided an opportunity to add a delicate reading to the spaces and re-enforce the camp aesthetic.
The oscillation between large communal spaces and private, intimate zones is explored on the interior and in the outdoor rooms. From the large courtyard to the private balcony - accommodating a variety of opportunities to engage the landscape was at the heart of the concept.
Overview
Chenequa, WI
Size
Total Finished Area: 9,543 sf
Completion Date
May 2013
Services
Architecture, Landscape Architecture, Interior Design
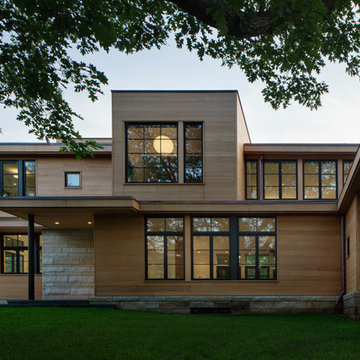
Amanda Kirkpatrick
Exempel på ett mycket stort modernt brunt hus, med två våningar och platt tak
Exempel på ett mycket stort modernt brunt hus, med två våningar och platt tak
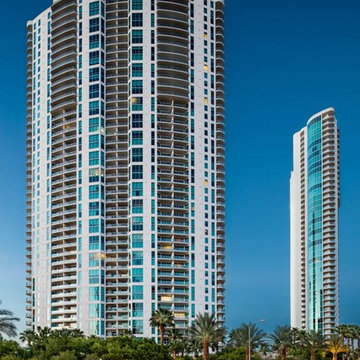
Photography : Velich Studio \ Shay Velich
Foto på ett mycket stort funkis brunt hus, med tre eller fler plan
Foto på ett mycket stort funkis brunt hus, med tre eller fler plan
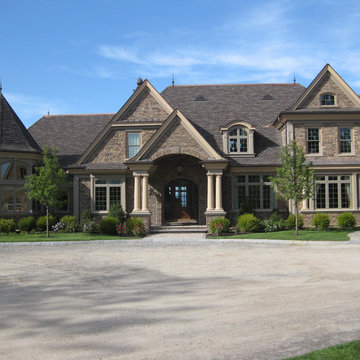
Inspiration för ett mycket stort amerikanskt brunt hus, med tre eller fler plan, sadeltak och tak med takplattor
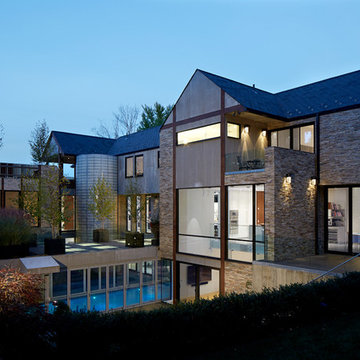
Phillip Ennis Photography
Idéer för ett mycket stort modernt brunt hus, med tre eller fler plan, sadeltak och tak i shingel
Idéer för ett mycket stort modernt brunt hus, med tre eller fler plan, sadeltak och tak i shingel
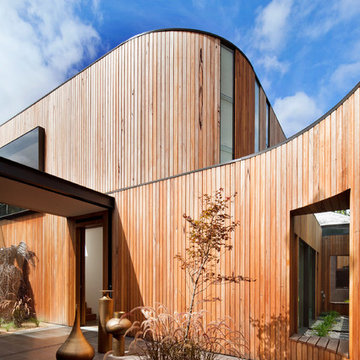
Shannon McGrath
Idéer för att renovera ett mycket stort funkis brunt trähus, med två våningar och platt tak
Idéer för att renovera ett mycket stort funkis brunt trähus, med två våningar och platt tak
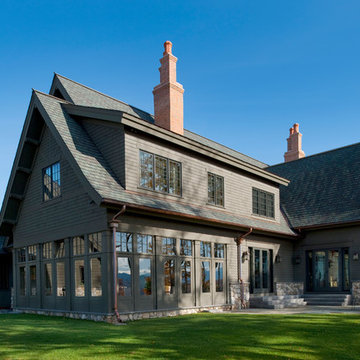
Resting upon a 120-acre rural hillside, this 17,500 square-foot residence has unencumbered mountain views to the east, south and west. The exterior design palette for the public side is a more formal Tudor style of architecture, including intricate brick detailing; while the materials for the private side tend toward a more casual mountain-home style of architecture with a natural stone base and hand-cut wood siding.
Primary living spaces and the master bedroom suite, are located on the main level, with guest accommodations on the upper floor of the main house and upper floor of the garage. The interior material palette was carefully chosen to match the stunning collection of antique furniture and artifacts, gathered from around the country. From the elegant kitchen to the cozy screened porch, this residence captures the beauty of the White Mountains and embodies classic New Hampshire living.
Photographer: Joseph St. Pierre

Landmarkphotodesign.com
Inspiration för mycket stora klassiska bruna stenhus, med två våningar och tak i shingel
Inspiration för mycket stora klassiska bruna stenhus, med två våningar och tak i shingel
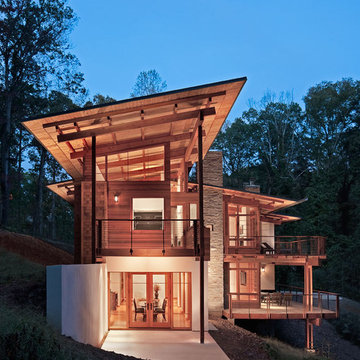
Photo Credit: Rion Rizzo/Creative Sources Photography
Idéer för mycket stora funkis bruna hus, med tre eller fler plan, blandad fasad och pulpettak
Idéer för mycket stora funkis bruna hus, med tre eller fler plan, blandad fasad och pulpettak

Designed by MossCreek, this beautiful timber frame home includes signature MossCreek style elements such as natural materials, expression of structure, elegant rustic design, and perfect use of space in relation to build site. Photo by Mark Smith
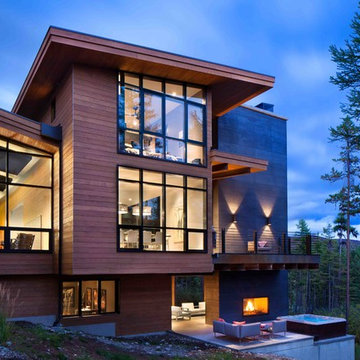
Gibeon Photography
Foto på ett mycket stort funkis brunt hus, med två våningar och glasfasad
Foto på ett mycket stort funkis brunt hus, med två våningar och glasfasad

The owners of this beautiful home and property discovered talents of the Fred Parker Company "Design-Build" team on Houzz.com. Their dream was to completely restore and renovate an old barn into a new luxury guest house for parties and to accommodate their out of town family / / This photo features Pella French doors, stone base columns, and large flagstone walk.
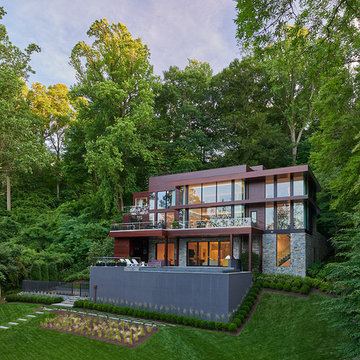
Idéer för att renovera ett mycket stort funkis brunt hus, med två våningar, blandad fasad och platt tak

Marvin Windows - Slate Roof - Cedar Shake Siding - Marving Widows Award
Inspiration för mycket stora amerikanska bruna hus, med två våningar, sadeltak och tak i mixade material
Inspiration för mycket stora amerikanska bruna hus, med två våningar, sadeltak och tak i mixade material
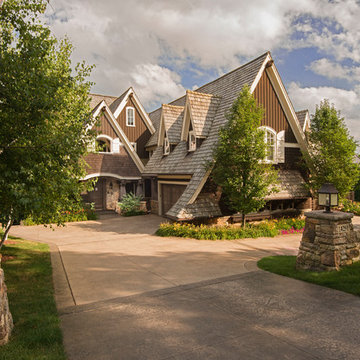
Idéer för ett mycket stort klassiskt brunt trähus, med två våningar och halvvalmat sadeltak
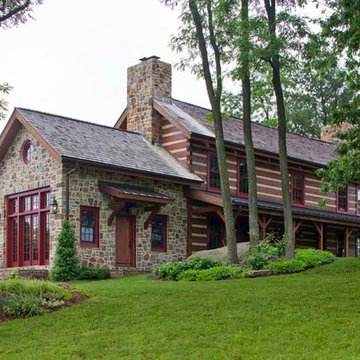
This log home combines the beauty of hand-hewn, chinked logs and stone. As you browse the photos, this home is much larger than it appears.
Idéer för mycket stora rustika bruna hus, med två våningar och blandad fasad
Idéer för mycket stora rustika bruna hus, med två våningar och blandad fasad
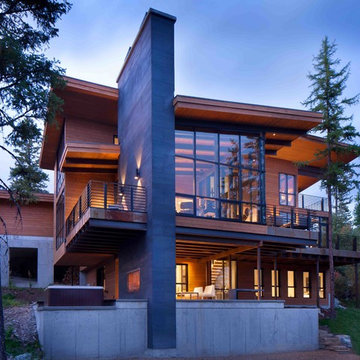
Gibeon Photography
Inspiration för mycket stora moderna bruna hus, med två våningar och glasfasad
Inspiration för mycket stora moderna bruna hus, med två våningar och glasfasad
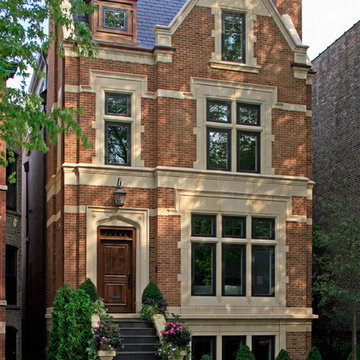
This brick and limestone, 6,000-square-foot residence exemplifies understated elegance. Located in the award-wining Blaine School District and within close proximity to the Southport Corridor, this is city living at its finest!
The foyer, with herringbone wood floors, leads to a dramatic, hand-milled oval staircase; an architectural element that allows sunlight to cascade down from skylights and to filter throughout the house. The floor plan has stately-proportioned rooms and includes formal Living and Dining Rooms; an expansive, eat-in, gourmet Kitchen/Great Room; four bedrooms on the second level with three additional bedrooms and a Family Room on the lower level; a Penthouse Playroom leading to a roof-top deck and green roof; and an attached, heated 3-car garage. Additional features include hardwood flooring throughout the main level and upper two floors; sophisticated architectural detailing throughout the house including coffered ceiling details, barrel and groin vaulted ceilings; painted, glazed and wood paneling; laundry rooms on the bedroom level and on the lower level; five fireplaces, including one outdoors; and HD Video, Audio and Surround Sound pre-wire distribution through the house and grounds. The home also features extensively landscaped exterior spaces, designed by Prassas Landscape Studio.
This home went under contract within 90 days during the Great Recession.
Featured in Chicago Magazine: http://goo.gl/Gl8lRm
Jim Yochum
3 792 foton på mycket stort brunt hus
1