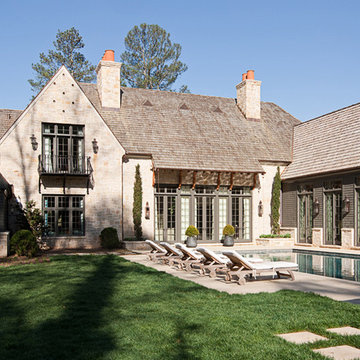4 298 foton på mycket stort grått hus
Sortera efter:
Budget
Sortera efter:Populärt i dag
1 - 20 av 4 298 foton
Artikel 1 av 3

The goal for this Point Loma home was to transform it from the adorable beach bungalow it already was by expanding its footprint and giving it distinctive Craftsman characteristics while achieving a comfortable, modern aesthetic inside that perfectly caters to the active young family who lives here. By extending and reconfiguring the front portion of the home, we were able to not only add significant square footage, but create much needed usable space for a home office and comfortable family living room that flows directly into a large, open plan kitchen and dining area. A custom built-in entertainment center accented with shiplap is the focal point for the living room and the light color of the walls are perfect with the natural light that floods the space, courtesy of strategically placed windows and skylights. The kitchen was redone to feel modern and accommodate the homeowners busy lifestyle and love of entertaining. Beautiful white kitchen cabinetry sets the stage for a large island that packs a pop of color in a gorgeous teal hue. A Sub-Zero classic side by side refrigerator and Jenn-Air cooktop, steam oven, and wall oven provide the power in this kitchen while a white subway tile backsplash in a sophisticated herringbone pattern, gold pulls and stunning pendant lighting add the perfect design details. Another great addition to this project is the use of space to create separate wine and coffee bars on either side of the doorway. A large wine refrigerator is offset by beautiful natural wood floating shelves to store wine glasses and house a healthy Bourbon collection. The coffee bar is the perfect first top in the morning with a coffee maker and floating shelves to store coffee and cups. Luxury Vinyl Plank (LVP) flooring was selected for use throughout the home, offering the warm feel of hardwood, with the benefits of being waterproof and nearly indestructible - two key factors with young kids!
For the exterior of the home, it was important to capture classic Craftsman elements including the post and rock detail, wood siding, eves, and trimming around windows and doors. We think the porch is one of the cutest in San Diego and the custom wood door truly ties the look and feel of this beautiful home together.

Justin Krug Photography
Exempel på ett mycket stort lantligt grått hus, med två våningar, sadeltak och tak i metall
Exempel på ett mycket stort lantligt grått hus, med två våningar, sadeltak och tak i metall

Rear
Idéer för att renovera ett mycket stort maritimt grått hus, med tre eller fler plan, valmat tak och tak i shingel
Idéer för att renovera ett mycket stort maritimt grått hus, med tre eller fler plan, valmat tak och tak i shingel

Paint Colors by Sherwin Williams
Exterior Body Color : Dorian Gray SW 7017
Exterior Accent Color : Gauntlet Gray SW 7019
Exterior Trim Color : Accessible Beige SW 7036
Exterior Timber Stain : Weather Teak 75%
Stone by Eldorado Stone
Exterior Stone : Shadow Rock in Chesapeake
Windows by Milgard Windows & Doors
Product : StyleLine Series Windows
Supplied by Troyco
Garage Doors by Wayne Dalton Garage Door
Lighting by Globe Lighting / Destination Lighting
Exterior Siding by James Hardie
Product : Hardiplank LAP Siding
Exterior Shakes by Nichiha USA
Roofing by Owens Corning
Doors by Western Pacific Building Materials
Deck by Westcoat

Landmark Photography
Inredning av ett klassiskt mycket stort grått hus, med tre eller fler plan, blandad fasad, sadeltak och tak i mixade material
Inredning av ett klassiskt mycket stort grått hus, med tre eller fler plan, blandad fasad, sadeltak och tak i mixade material
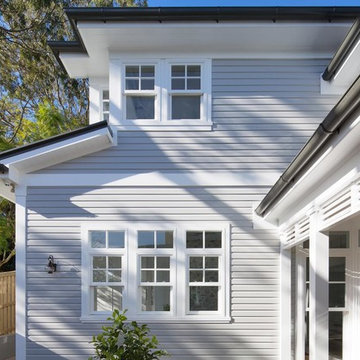
Traditional coastal Hamptons style home designed and built by Stritt Design and Construction.
Foto på ett mycket stort vintage grått hus, med två våningar, blandad fasad, valmat tak och tak med takplattor
Foto på ett mycket stort vintage grått hus, med två våningar, blandad fasad, valmat tak och tak med takplattor
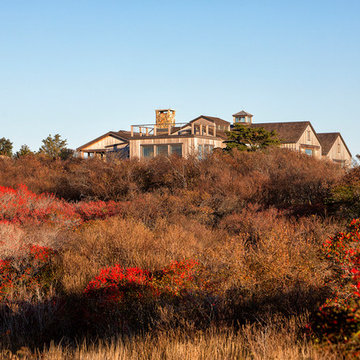
Exempel på ett mycket stort maritimt grått hus, med allt i ett plan, sadeltak och tak i shingel
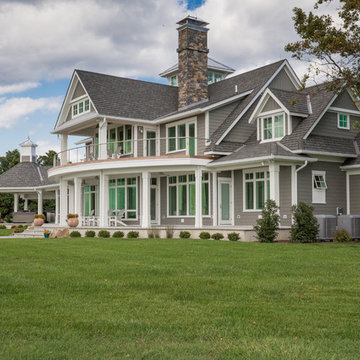
Stunning waterfront estate located in Queenstown, Maryland.
Photos by Aimee Mason Studio - aimeemason.com
Materials by: Shore Lumber and The Stone Store
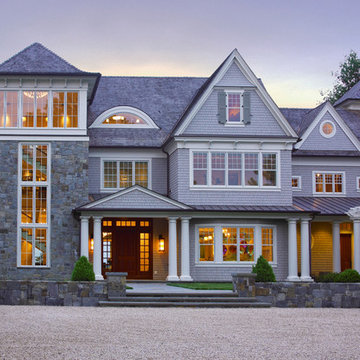
14,000 SF shingle style waterfront home
Inspiration för ett mycket stort vintage grått hus, med tre eller fler plan, blandad fasad och sadeltak
Inspiration för ett mycket stort vintage grått hus, med tre eller fler plan, blandad fasad och sadeltak
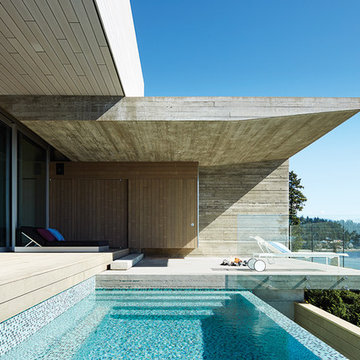
Accoya was selected as the ideal material for this breathtaking home in West Vancouver. Accoya was used for the railing, siding, fencing and soffits throughout the property. In addition, an Accoya handrail was specifically custom designed by Upper Canada Forest Products.
Design Duo Matt McLeod and Lisa Bovell of McLeod Bovell Modern houses switched between fluidity, plasticity, malleability and even volumetric design to try capture their process of space-making.
Unlike anything surrounding it, this home’s irregular shape and atypical residential building materials are more akin to modern-day South American projects that stem from their surroundings to showcase concrete’s versatility. This is why the Accoya was left in its rough state, to accentuate the minimalist and harmonious aesthetics of its natural environment.
Photo Credit: Martin Tessler

This 10,970 square-foot, single-family home took the place of an obsolete structure in an established, picturesque Milwaukee suburb. The newly constructed house feels both fresh and relevant while being respectful of its surrounding traditional context. It is sited in a way that makes it feel as if it was there very early and the neighborhood developed around it. The home is clad in a custom blend of New York granite sourced from two quarries to get a unique color blend. Large, white cement board trim, standing-seam copper, large groupings of windows, and cut limestone accents are composed to create a home that feels both old and new—and as if it were plucked from a storybook. Marvin products helped tell this story with many available options and configurations that fit the design.
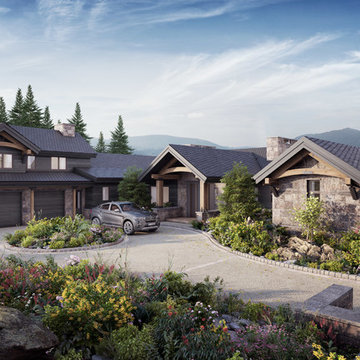
The stone and timber construction designed with clean lines and sleek accents make this home the definition of mountain modern design.
Exempel på ett mycket stort rustikt grått hus, med två våningar, sadeltak och tak i shingel
Exempel på ett mycket stort rustikt grått hus, med två våningar, sadeltak och tak i shingel
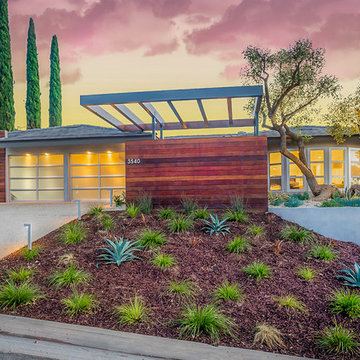
Mangaris wood coupled with aluminum and glass garage doors and windows creates an ultra-modern yet eco-chic design. The linear patterns of the dramatic trellis and façade, garage door, and windows are softened by the rounded planter and drought-resistant landscaping. Hinkley pathway and spot-lights give a warm, soft glow to this progressive design.
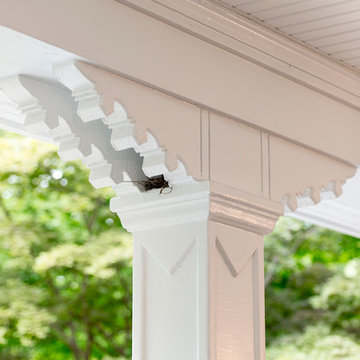
Jaime Alverez
http://www.jaimephoto.com
Inspiration för ett mycket stort vintage grått hus, med tre eller fler plan och stuckatur
Inspiration för ett mycket stort vintage grått hus, med tre eller fler plan och stuckatur
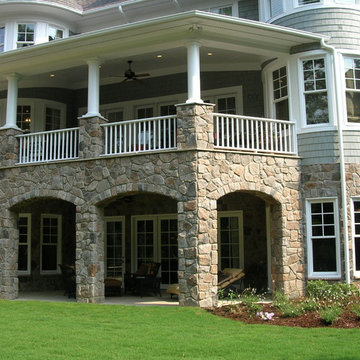
This home was a part of Homarama in the mid-2000's. What a charming look with the grays in the home and stone. We are seeing this color gain some mad momentum over the past year. Well I just love the size of the stone on this large home. Size and scale are always important and while I'm sure a combination of ledgestone and rubble (what we call the fieldstone size pieces) would have won some hearts for me this rubble look is classic and exquisite. So when you are deciding upon a stone veneer for your home make sure to consider the entire scale of the application, scale of the home, any special elements (chimney, turrets, portico's, etc) when choosing your stone.
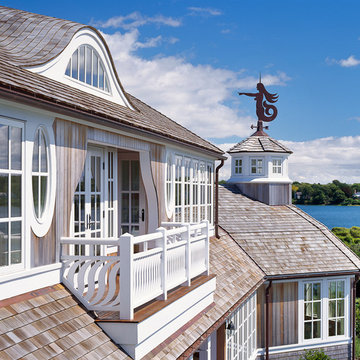
Photo Credits: Brian Vanden Brink
Maritim inredning av ett mycket stort grått hus, med två våningar och tak i shingel
Maritim inredning av ett mycket stort grått hus, med två våningar och tak i shingel
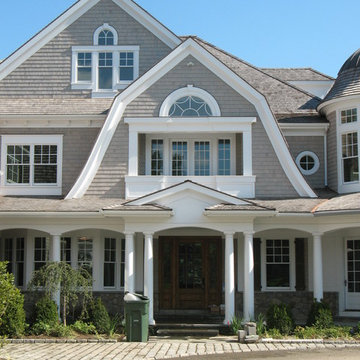
JEFF KAUFMAN
Exempel på ett mycket stort klassiskt grått trähus, med tre eller fler plan och valmat tak
Exempel på ett mycket stort klassiskt grått trähus, med tre eller fler plan och valmat tak
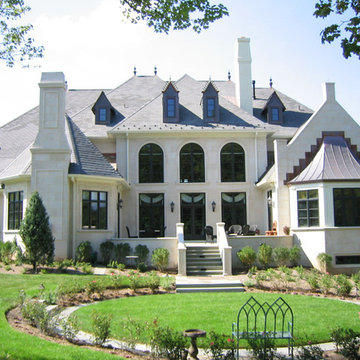
Bucks County Castle
The limestone exterior is just one of the many luxurious features that adorn this French inspired chateau that commands its 50 acre property in Bucks County.
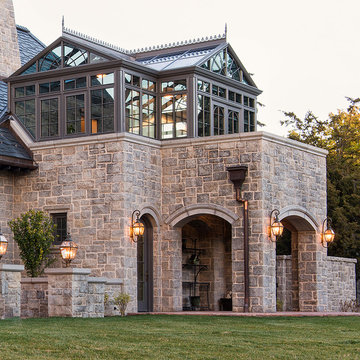
Conservatory
Idéer för ett mycket stort klassiskt grått stenhus, med två våningar och valmat tak
Idéer för ett mycket stort klassiskt grått stenhus, med två våningar och valmat tak
4 298 foton på mycket stort grått hus
1
