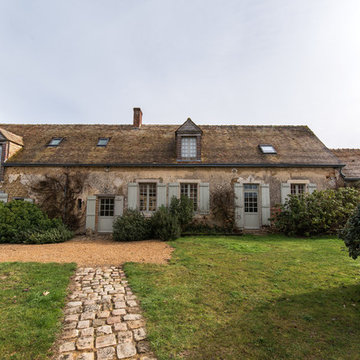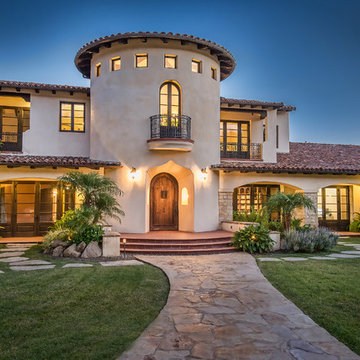8 843 foton på mycket stort grönt hus
Sortera efter:
Budget
Sortera efter:Populärt i dag
1 - 20 av 8 843 foton
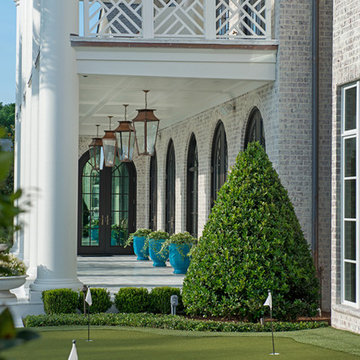
Idéer för att renovera ett mycket stort vitt hus, med två våningar och tegel

Retro inredning av ett mycket stort beige hus, med två våningar, valmat tak och tak i shingel

Photography by Chase Daniel
Idéer för mycket stora medelhavsstil vita hus, med två våningar, blandad fasad, sadeltak och tak i mixade material
Idéer för mycket stora medelhavsstil vita hus, med två våningar, blandad fasad, sadeltak och tak i mixade material
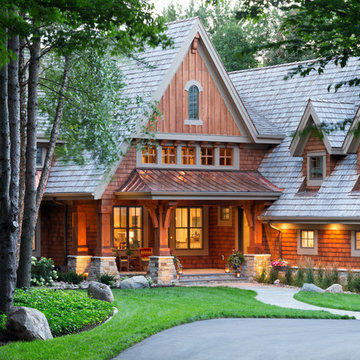
Landmark Photography
Rustik inredning av ett mycket stort brunt trähus, med sadeltak
Rustik inredning av ett mycket stort brunt trähus, med sadeltak
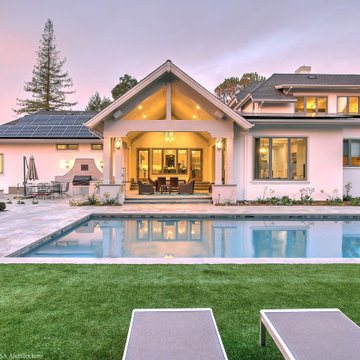
Outdoor covered porch, outdoor kitchen, pergola, and outdoor fireplace.
Inspiration för ett mycket stort vintage vitt hus, med två våningar, stuckatur, sadeltak och tak i shingel
Inspiration för ett mycket stort vintage vitt hus, med två våningar, stuckatur, sadeltak och tak i shingel
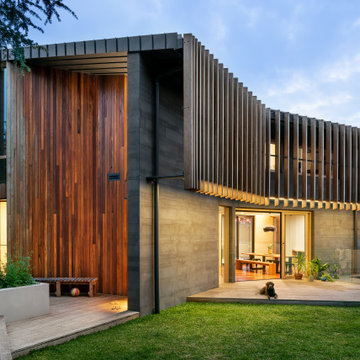
Boulevard House is an expansive, light filled home for a young family to grow into. It’s located on a steep site in Ivanhoe, Melbourne. The home takes advantage of a beautiful northern aspect, along with stunning views to trees along the Yarra River, and to the city beyond. Two east-west pavilions, linked by a central circulation core, use passive solar design principles to allow all rooms in the house to take advantage of north sun and cross ventilation, while creating private garden areas and allowing for beautiful views.
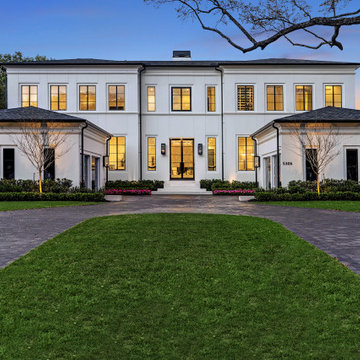
Idéer för ett mycket stort klassiskt vitt hus, med två våningar, halvvalmat sadeltak och tak i shingel
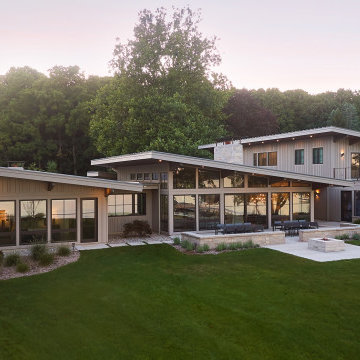
Inredning av ett modernt mycket stort beige hus, med två våningar, fiberplattor i betong och tak i metall
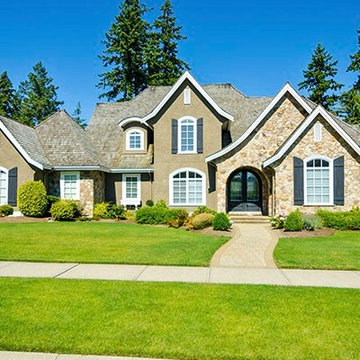
Exempel på ett mycket stort klassiskt beige hus, med två våningar, blandad fasad, sadeltak och tak i shingel

This gorgeous modern farmhouse features hardie board board and batten siding with stunning black framed Pella windows. The soffit lighting accents each gable perfectly and creates the perfect farmhouse.

Stone ranch with French Country flair and a tucked under extra lower level garage. The beautiful Chilton Woodlake blend stone follows the arched entry with timbers and gables. Carriage style 2 panel arched accent garage doors with wood brackets. The siding is Hardie Plank custom color Sherwin Williams Anonymous with custom color Intellectual Gray trim. Gable roof is CertainTeed Landmark Weathered Wood with a medium bronze metal roof accent over the bay window. (Ryan Hainey)
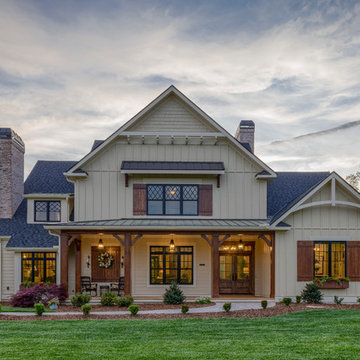
This Beautiful Country Farmhouse rests upon 5 acres among the most incredible large Oak Trees and Rolling Meadows in all of Asheville, North Carolina. Heart-beats relax to resting rates and warm, cozy feelings surplus when your eyes lay on this astounding masterpiece. The long paver driveway invites with meticulously landscaped grass, flowers and shrubs. Romantic Window Boxes accentuate high quality finishes of handsomely stained woodwork and trim with beautifully painted Hardy Wood Siding. Your gaze enhances as you saunter over an elegant walkway and approach the stately front-entry double doors. Warm welcomes and good times are happening inside this home with an enormous Open Concept Floor Plan. High Ceilings with a Large, Classic Brick Fireplace and stained Timber Beams and Columns adjoin the Stunning Kitchen with Gorgeous Cabinets, Leathered Finished Island and Luxurious Light Fixtures. There is an exquisite Butlers Pantry just off the kitchen with multiple shelving for crystal and dishware and the large windows provide natural light and views to enjoy. Another fireplace and sitting area are adjacent to the kitchen. The large Master Bath boasts His & Hers Marble Vanity’s and connects to the spacious Master Closet with built-in seating and an island to accommodate attire. Upstairs are three guest bedrooms with views overlooking the country side. Quiet bliss awaits in this loving nest amiss the sweet hills of North Carolina.
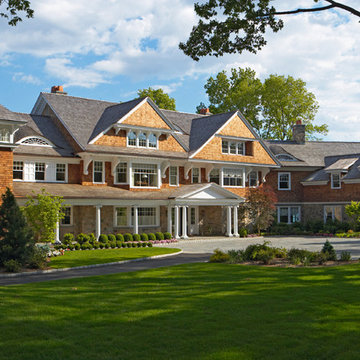
Mark P. Finlay Architects, AIA
Photo by Larry Lambrecht
Idéer för ett mycket stort maritimt beige hus, med sadeltak, tak i shingel och tre eller fler plan
Idéer för ett mycket stort maritimt beige hus, med sadeltak, tak i shingel och tre eller fler plan
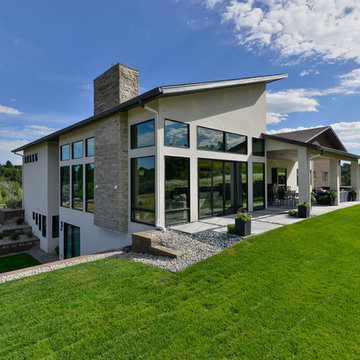
Idéer för ett mycket stort modernt flerfärgat hus, med två våningar, blandad fasad, pulpettak och tak i shingel
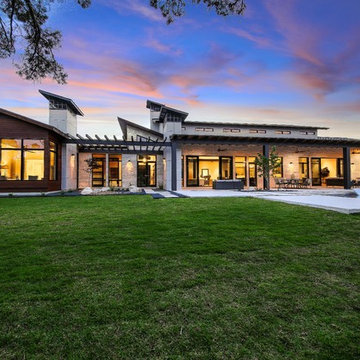
Cordillera Ranch Residence
Builder: Todd Glowka
Designer: Jessica Claiborne, Claiborne & Co too
Photo Credits: Lauren Keller
Materials Used: Macchiato Plank, Vaal 3D Wallboard, Ipe Decking
European Oak Engineered Wood Flooring, Engineered Red Oak 3D wall paneling, Ipe Decking on exterior walls.
This beautiful home, located in Boerne, Tx, utilizes our Macchiato Plank for the flooring, Vaal 3D Wallboard on the chimneys, and Ipe Decking for the exterior walls. The modern luxurious feel of our products are a match made in heaven for this upscale residence.
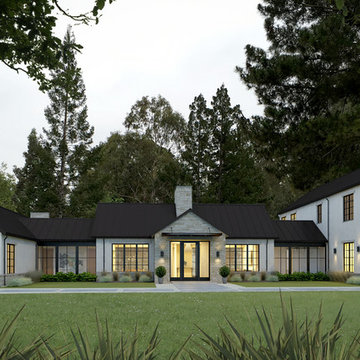
Bild på ett mycket stort vintage vitt hus, med tre eller fler plan, sadeltak och tak i metall
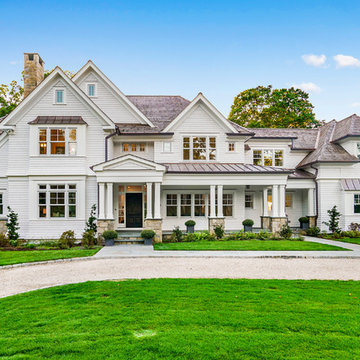
Interior/Exterior finishes by Monique Varsames of Moka Design
Furniture staged by Stage to Show
Photography by Frank Ambrosino
Bild på ett mycket stort vintage vitt trähus, med tre eller fler plan
Bild på ett mycket stort vintage vitt trähus, med tre eller fler plan
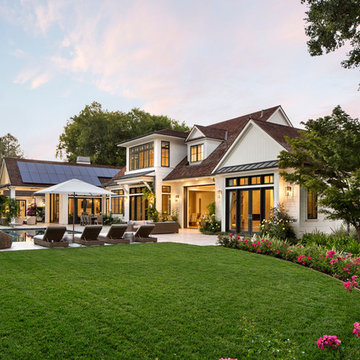
Bernard Andre'
Foto på ett mycket stort vintage vitt trähus, med två våningar och sadeltak
Foto på ett mycket stort vintage vitt trähus, med två våningar och sadeltak
8 843 foton på mycket stort grönt hus
1
