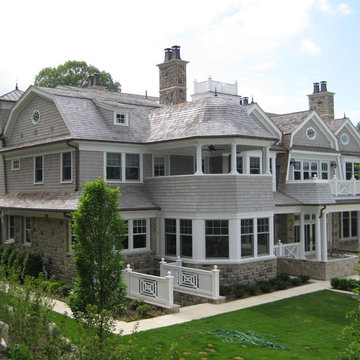626 foton på mycket stort hus, med mansardtak
Sortera efter:
Budget
Sortera efter:Populärt i dag
1 - 20 av 626 foton
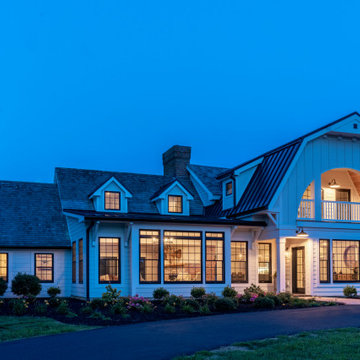
Bild på ett mycket stort lantligt vitt hus, med två våningar, mansardtak och tak i shingel
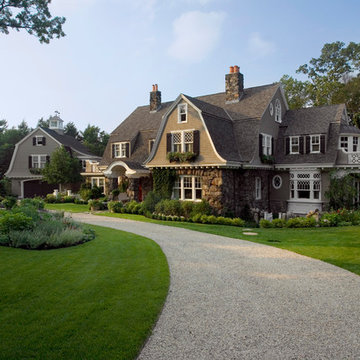
Bild på ett mycket stort vintage brunt hus, med tre eller fler plan, blandad fasad, mansardtak och tak i shingel
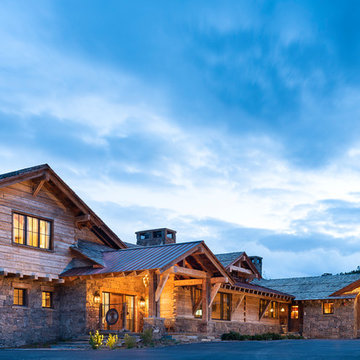
Photography - LongViews Studios
Rustik inredning av ett mycket stort brunt hus, med två våningar, mansardtak och tak i mixade material
Rustik inredning av ett mycket stort brunt hus, med två våningar, mansardtak och tak i mixade material
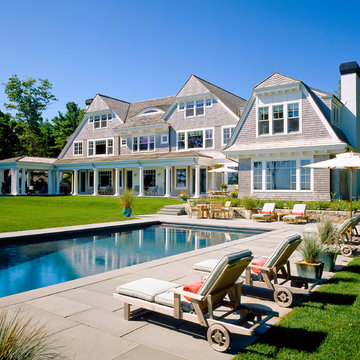
Photography: Brian Vanden Brink
Idéer för mycket stora vintage grå trähus, med tre eller fler plan och mansardtak
Idéer för mycket stora vintage grå trähus, med tre eller fler plan och mansardtak
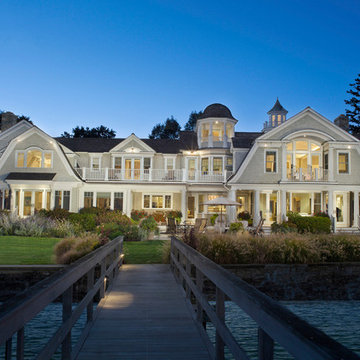
Idéer för ett mycket stort klassiskt grått trähus, med tre eller fler plan och mansardtak
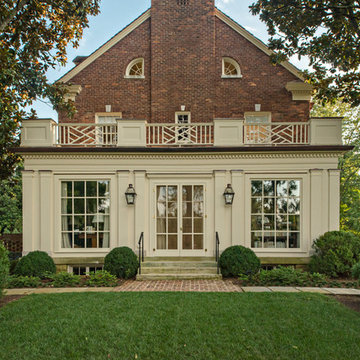
Wiff Harmer
Exempel på ett mycket stort klassiskt beige hus, med tre eller fler plan, blandad fasad och mansardtak
Exempel på ett mycket stort klassiskt beige hus, med tre eller fler plan, blandad fasad och mansardtak
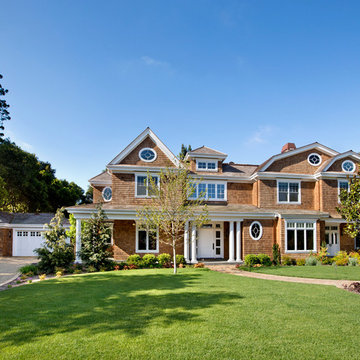
Builder: Markay Johnson Construction
visit: www.mjconstruction.com
Project Details:
This uniquely American Shingle styled home boasts a free flowing open staircase with a two-story light filled entry. The functional style and design of this welcoming floor plan invites open porches and creates a natural unique blend to its surroundings. Bleached stained walnut wood flooring runs though out the home giving the home a warm comfort, while pops of subtle colors bring life to each rooms design. Completing the masterpiece, this Markay Johnson Construction original reflects the forethought of distinguished detail, custom cabinetry and millwork, all adding charm to this American Shingle classic.
Architect: John Stewart Architects
Photographer: Bernard Andre Photography
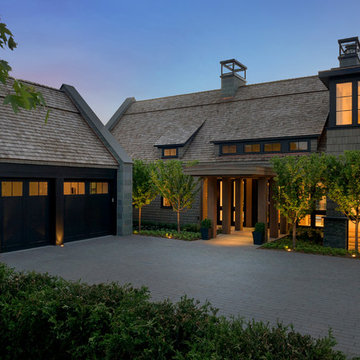
Builder: John Kraemer & Sons, Inc. - Architect: Charlie & Co. Design, Ltd. - Interior Design: Martha O’Hara Interiors - Photo: Spacecrafting Photography

Pleasant Heights is a newly constructed home that sits atop a large bluff in Chatham overlooking Pleasant Bay, the largest salt water estuary on Cape Cod.
-
Two classic shingle style gambrel roofs run perpendicular to the main body of the house and flank an entry porch with two stout, robust columns. A hip-roofed dormer—with an arch-top center window and two tiny side windows—highlights the center above the porch and caps off the orderly but not too formal entry area. A third gambrel defines the garage that is set off to one side. A continuous flared roof overhang brings down the scale and helps shade the first-floor windows. Sinuous lines created by arches and brackets balance the linear geometry of the main mass of the house and are playful and fun. A broad back porch provides a covered transition from house to landscape and frames sweeping views.
-
Inside, a grand entry hall with a curved stair and balcony above sets up entry to a sequence of spaces that stretch out parallel to the shoreline. Living, dining, kitchen, breakfast nook, study, screened-in porch, all bedrooms and some bathrooms take in the spectacular bay view. A rustic brick and stone fireplace warms the living room and recalls the finely detailed chimney that anchors the west end of the house outside.
-
PSD Scope Of Work: Architecture, Landscape Architecture, Construction |
Living Space: 6,883ft² |
Photography: Brian Vanden Brink |
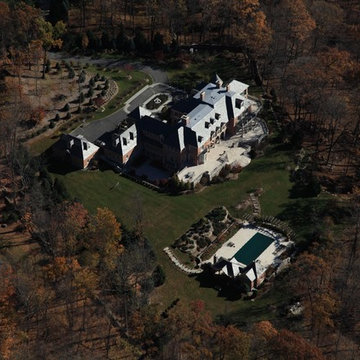
Inredning av ett klassiskt mycket stort hus, med tre eller fler plan, tegel och mansardtak

This design involved a renovation and expansion of the existing home. The result is to provide for a multi-generational legacy home. It is used as a communal spot for gathering both family and work associates for retreats. ADA compliant.
Photographer: Zeke Ruelas
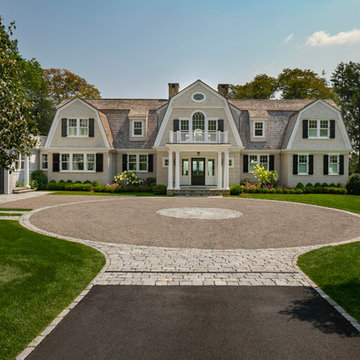
Anthony Crisafulli
Idéer för att renovera ett mycket stort vintage beige hus, med två våningar, mansardtak och tak i shingel
Idéer för att renovera ett mycket stort vintage beige hus, med två våningar, mansardtak och tak i shingel
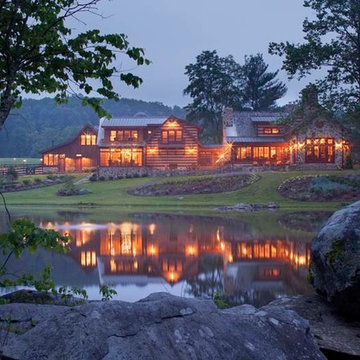
An impressive, custom lakeside home combining hand-hewn, chinked logs, stone, glass and other natural elements. Massive fireplaces are throughout the home for warmth and beauty.
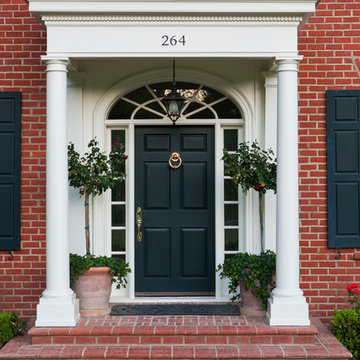
SoCal Contractor- Construction
Lori Dennis Inc- Interior Design
Mark Tanner-Photography
Idéer för mycket stora röda hus, med två våningar, tegel och mansardtak
Idéer för mycket stora röda hus, med två våningar, tegel och mansardtak
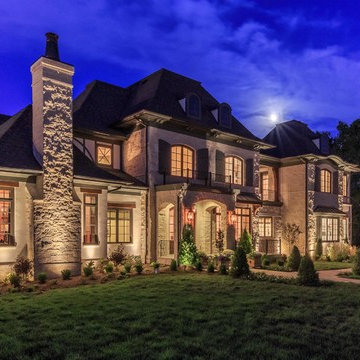
Photographer - Marty Paoletta
Inredning av ett medelhavsstil mycket stort beige hus, med två våningar, mansardtak och tak i shingel
Inredning av ett medelhavsstil mycket stort beige hus, med två våningar, mansardtak och tak i shingel
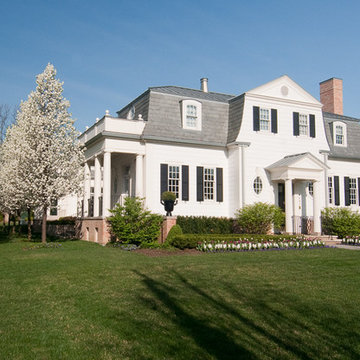
Premier Landscape Design
karen Knecht Photography
Idéer för mycket stora vintage vita trähus, med två våningar och mansardtak
Idéer för mycket stora vintage vita trähus, med två våningar och mansardtak
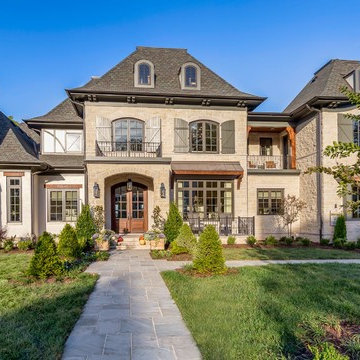
Photographer - Marty Paoletta
Foto på ett mycket stort medelhavsstil beige hus, med två våningar, mansardtak och tak i shingel
Foto på ett mycket stort medelhavsstil beige hus, med två våningar, mansardtak och tak i shingel
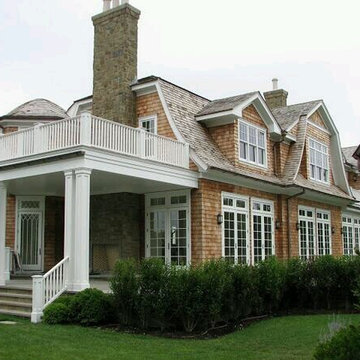
Natural Stone Fireplace
Project done in Water Mill NY
www.castrostonework.com
Inspiration för mycket stora klassiska beige hus, med två våningar, mansardtak och tak i shingel
Inspiration för mycket stora klassiska beige hus, med två våningar, mansardtak och tak i shingel

Inredning av ett modernt mycket stort grått hus, med allt i ett plan, metallfasad, mansardtak och tak i shingel
626 foton på mycket stort hus, med mansardtak
1
