131 foton på mycket stort hus, med stuckatur
Sortera efter:
Budget
Sortera efter:Populärt i dag
1 - 20 av 131 foton
Artikel 1 av 3

The south courtyard was re-landcape with specimen cacti selected and curated by the owner, and a new hardscape path was laid using flagstone, which was a customary hardscape material used by Robert Evans. The arched window was originally an exterior feature under an existing stairway; the arch was replaced (having been removed during the 1960s), and a arched window added to "re-enclose" the space. Several window openings which had been covered over with stucco were uncovered, and windows fitted in the restored opening. The small loggia was added, and provides a pleasant outdoor breakfast spot directly adjacent to the kitchen.
Architect: Gene Kniaz, Spiral Architects
General Contractor: Linthicum Custom Builders
Photo: Maureen Ryan Photography

Mirrored wine closet in a PGI Homes showhome using our tension cable floor to ceiling racking called the RING System. Bottles appear to be floating as they are held up by this very contemporary wine rack using metal Rings suspended with aircraft tension cable.
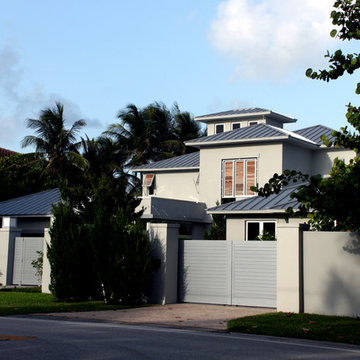
Inspiration för mycket stora moderna grå hus, med två våningar, stuckatur, halvvalmat sadeltak och tak i metall
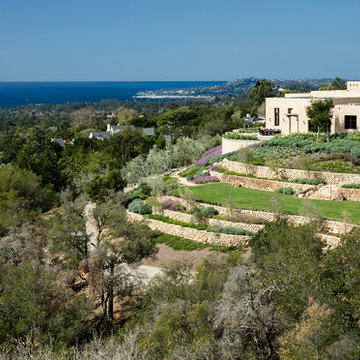
Exterior and landscaping.
Inredning av ett amerikanskt mycket stort beige hus, med allt i ett plan, stuckatur och platt tak
Inredning av ett amerikanskt mycket stort beige hus, med allt i ett plan, stuckatur och platt tak
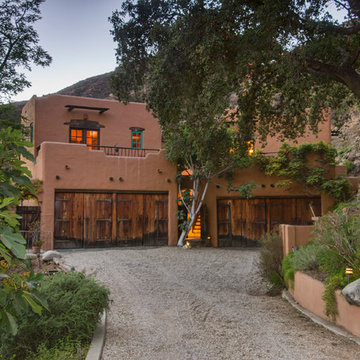
This client wanted to experience Santa Fe in Sierra Madre. Challenges were the steep hillside lot, great views, fire concerns and narrow car access. We created a rustic home with a low profile, lush surroundings and an air of quiet tranquility.
This rustic southwestern house uses reclaimed vegas and logs for the structural system and asphalt emulsion mud adobe walls for the finish. The house is like an adobe village separated into four structures connected by verandas, courtyards and log bridges.
Crisp-Pix Photography - Chris Considine
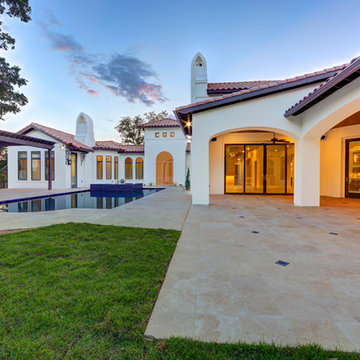
Julie Nader
Inspiration för mycket stora klassiska vita hus, med allt i ett plan, stuckatur, valmat tak och tak med takplattor
Inspiration för mycket stora klassiska vita hus, med allt i ett plan, stuckatur, valmat tak och tak med takplattor
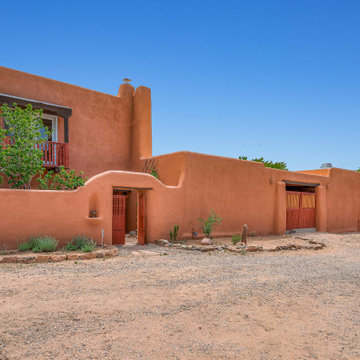
Inspiration för ett mycket stort amerikanskt oranget hus, med två våningar, stuckatur och platt tak
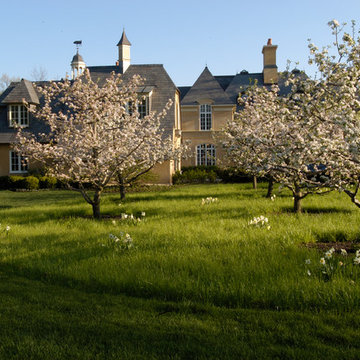
Linda Oyama Bryan
Inspiration för ett mycket stort vintage gult hus, med tre eller fler plan, stuckatur, sadeltak och tak med takplattor
Inspiration för ett mycket stort vintage gult hus, med tre eller fler plan, stuckatur, sadeltak och tak med takplattor
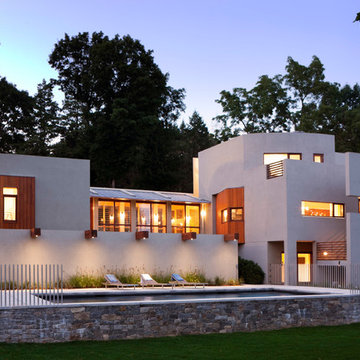
Pool Area, Pool Fencing, Stone Wall, Outdoor Lighting
Inredning av ett modernt mycket stort vitt hus, med tre eller fler plan, stuckatur och platt tak
Inredning av ett modernt mycket stort vitt hus, med tre eller fler plan, stuckatur och platt tak
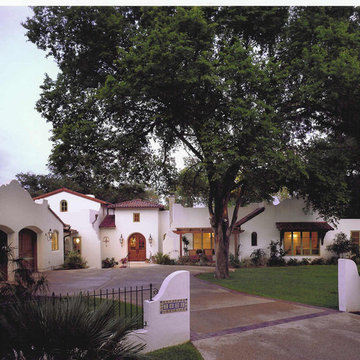
Spacious residential project by Ryan Street and Associates. Home features exterior lighting by Bevolo. Photo by Ryan Street & Associates
Inspiration för mycket stora medelhavsstil vita hus, med allt i ett plan, stuckatur och valmat tak
Inspiration för mycket stora medelhavsstil vita hus, med allt i ett plan, stuckatur och valmat tak
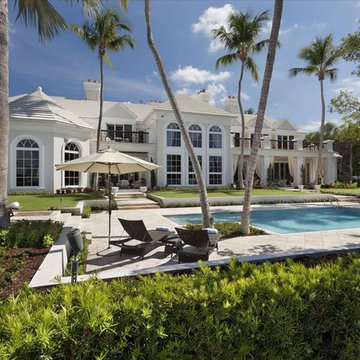
Inspiration för mycket stora maritima vita hus, med tre eller fler plan, stuckatur, halvvalmat sadeltak och tak med takplattor
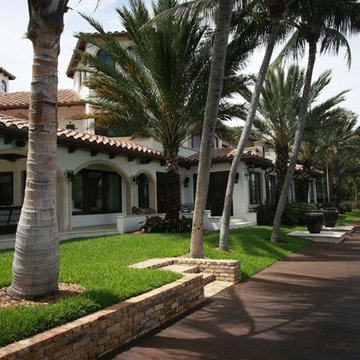
Idéer för ett mycket stort medelhavsstil vitt hus, med två våningar, stuckatur, valmat tak och tak med takplattor

The south courtyard was re-landcape with specimen cacti selected and curated by the owner, and a new hardscape path was laid using flagstone, which was a customary hardscape material used by Robert Evans. The arched window was originally an exterior feature under an existing stairway; the arch was replaced (having been removed during the 1960s), and a arched window added to "re-enclose" the space. Several window openings which had been covered over with stucco were uncovered, and windows fitted in the restored opening. The small loggia was added, and provides a pleasant outdoor breakfast spot directly adjacent to the kitchen.
Architect: Gene Kniaz, Spiral Architects
General Contractor: Linthicum Custom Builders
Photo: Maureen Ryan Photography
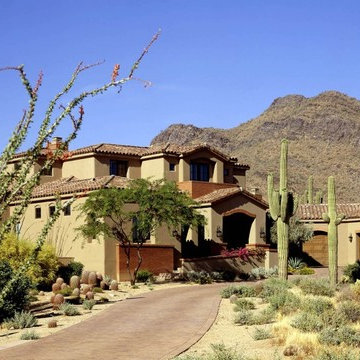
With all the comforts of home, this home with its Spanish-Eclectic design includes a children’s wing, billiards room, private library, exercise/theatre room, and separate “mother-in-law” quarters.

Medelhavsstil inredning av ett mycket stort beige hus, med två våningar, stuckatur, platt tak och tak med takplattor
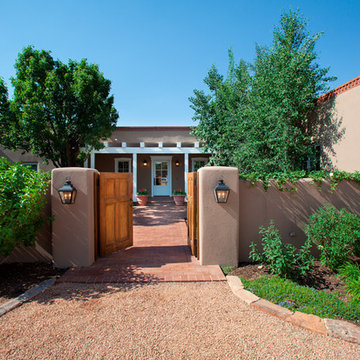
Inredning av ett amerikanskt mycket stort brunt hus, med allt i ett plan, stuckatur och platt tak
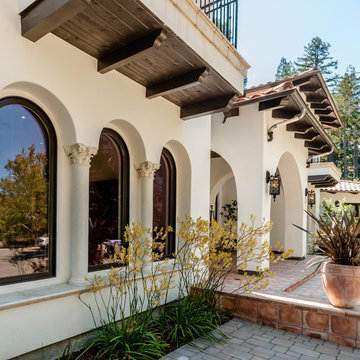
Medelhavsstil inredning av ett mycket stort beige hus, med två våningar, stuckatur och valmat tak
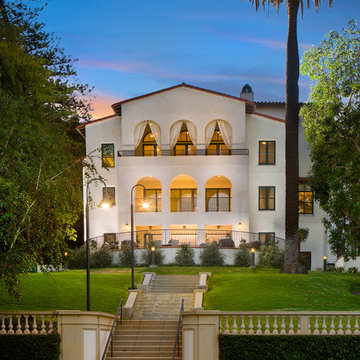
Photo by Eric Figge
Inspiration för mycket stora beige hus, med tre eller fler plan och stuckatur
Inspiration för mycket stora beige hus, med tre eller fler plan och stuckatur
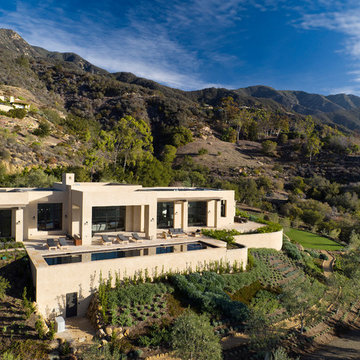
Exterior and landscaping.
Idéer för mycket stora amerikanska beige hus, med allt i ett plan, stuckatur och platt tak
Idéer för mycket stora amerikanska beige hus, med allt i ett plan, stuckatur och platt tak
131 foton på mycket stort hus, med stuckatur
1
