5 515 foton på mycket stort hus, med tak i shingel
Sortera efter:
Budget
Sortera efter:Populärt i dag
1 - 20 av 5 515 foton

The goal for this Point Loma home was to transform it from the adorable beach bungalow it already was by expanding its footprint and giving it distinctive Craftsman characteristics while achieving a comfortable, modern aesthetic inside that perfectly caters to the active young family who lives here. By extending and reconfiguring the front portion of the home, we were able to not only add significant square footage, but create much needed usable space for a home office and comfortable family living room that flows directly into a large, open plan kitchen and dining area. A custom built-in entertainment center accented with shiplap is the focal point for the living room and the light color of the walls are perfect with the natural light that floods the space, courtesy of strategically placed windows and skylights. The kitchen was redone to feel modern and accommodate the homeowners busy lifestyle and love of entertaining. Beautiful white kitchen cabinetry sets the stage for a large island that packs a pop of color in a gorgeous teal hue. A Sub-Zero classic side by side refrigerator and Jenn-Air cooktop, steam oven, and wall oven provide the power in this kitchen while a white subway tile backsplash in a sophisticated herringbone pattern, gold pulls and stunning pendant lighting add the perfect design details. Another great addition to this project is the use of space to create separate wine and coffee bars on either side of the doorway. A large wine refrigerator is offset by beautiful natural wood floating shelves to store wine glasses and house a healthy Bourbon collection. The coffee bar is the perfect first top in the morning with a coffee maker and floating shelves to store coffee and cups. Luxury Vinyl Plank (LVP) flooring was selected for use throughout the home, offering the warm feel of hardwood, with the benefits of being waterproof and nearly indestructible - two key factors with young kids!
For the exterior of the home, it was important to capture classic Craftsman elements including the post and rock detail, wood siding, eves, and trimming around windows and doors. We think the porch is one of the cutest in San Diego and the custom wood door truly ties the look and feel of this beautiful home together.

Inspired by the majesty of the Northern Lights and this family's everlasting love for Disney, this home plays host to enlighteningly open vistas and playful activity. Like its namesake, the beloved Sleeping Beauty, this home embodies family, fantasy and adventure in their truest form. Visions are seldom what they seem, but this home did begin 'Once Upon a Dream'. Welcome, to The Aurora.

This gorgeous modern farmhouse features hardie board board and batten siding with stunning black framed Pella windows. The soffit lighting accents each gable perfectly and creates the perfect farmhouse.
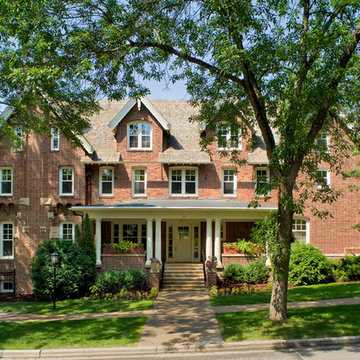
Marvin Windows and Doors
Bild på ett mycket stort vintage rött hus, med tre eller fler plan, tegel, sadeltak och tak i shingel
Bild på ett mycket stort vintage rött hus, med tre eller fler plan, tegel, sadeltak och tak i shingel

The new covered porch with tuscan columns and detailed trimwork centers the entrance and mirrors the second floor addition dormers . A new in-law suite was also added to left. Tom Grimes Photography
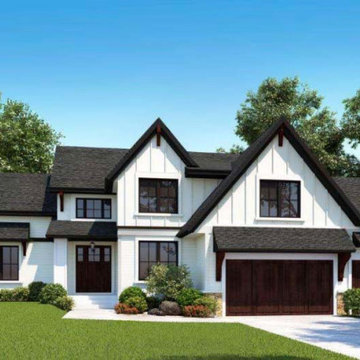
Foto på ett mycket stort vintage hus, med två våningar, fiberplattor i betong och tak i shingel

This home in Napa off Silverado was rebuilt after burning down in the 2017 fires. Architect David Rulon, a former associate of Howard Backen, known for this Napa Valley industrial modern farmhouse style. Composed in mostly a neutral palette, the bones of this house are bathed in diffused natural light pouring in through the clerestory windows. Beautiful textures and the layering of pattern with a mix of materials add drama to a neutral backdrop. The homeowners are pleased with their open floor plan and fluid seating areas, which allow them to entertain large gatherings. The result is an engaging space, a personal sanctuary and a true reflection of it's owners' unique aesthetic.
Inspirational features are metal fireplace surround and book cases as well as Beverage Bar shelving done by Wyatt Studio, painted inset style cabinets by Gamma, moroccan CLE tile backsplash and quartzite countertops.

The owners of this beautiful home and property discovered talents of the Fred Parker Company "Design-Build" team on Houzz.com. Their dream was to completely restore and renovate an old barn into a new luxury guest house for parties and to accommodate their out of town family / / This photo features Pella French doors, stone base columns, and large flagstone walk.
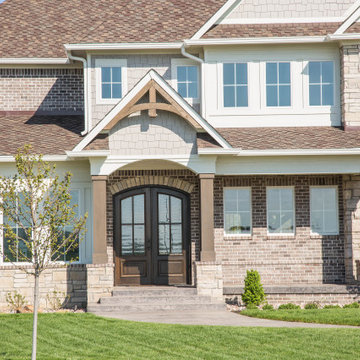
An arched front entry adds an interesting architectural detail at contrast with the peaked porch roof.
Inredning av ett klassiskt mycket stort brunt hus, med två våningar, tegel, sadeltak och tak i shingel
Inredning av ett klassiskt mycket stort brunt hus, med två våningar, tegel, sadeltak och tak i shingel

This is an example of French Country built by AR Homes.
Bild på ett mycket stort hus, med allt i ett plan, tegel och tak i shingel
Bild på ett mycket stort hus, med allt i ett plan, tegel och tak i shingel

Foto på ett mycket stort vintage flerfärgat hus, med två våningar, blandad fasad, sadeltak och tak i shingel
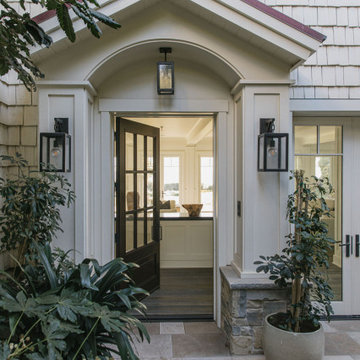
Burdge Architects- Traditional Cape Cod Style Home. Located in Malibu, CA.
Traditional coastal home exterior.
Bild på ett mycket stort maritimt vitt hus, med två våningar och tak i shingel
Bild på ett mycket stort maritimt vitt hus, med två våningar och tak i shingel
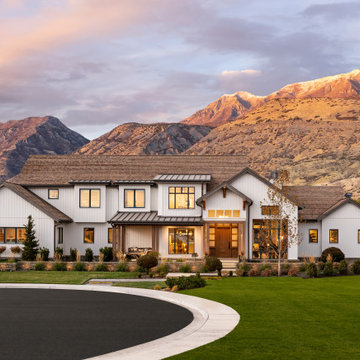
Inredning av ett lantligt mycket stort vitt hus, med två våningar, sadeltak och tak i shingel
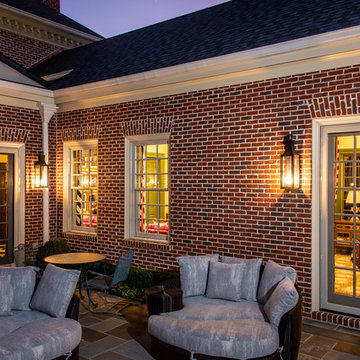
Inredning av ett klassiskt mycket stort rött hus, med tre eller fler plan, tegel, valmat tak och tak i shingel
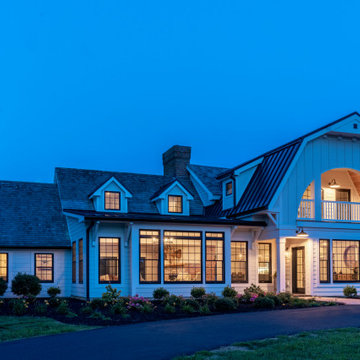
Bild på ett mycket stort lantligt vitt hus, med två våningar, mansardtak och tak i shingel
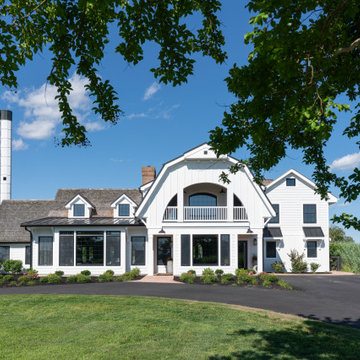
Lantlig inredning av ett mycket stort vitt hus, med två våningar, mansardtak och tak i shingel
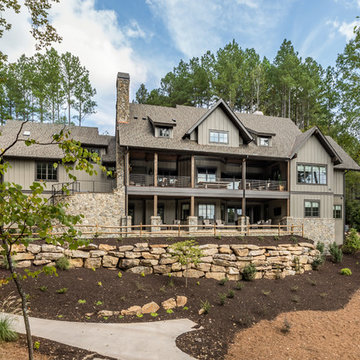
Custom mountain rustic lake home located in The Cliffs at Keowee Springs with ample outdoor living
Bild på ett mycket stort rustikt grått hus, med tre eller fler plan, sadeltak och tak i shingel
Bild på ett mycket stort rustikt grått hus, med tre eller fler plan, sadeltak och tak i shingel

Inspiration för ett mycket stort vintage vitt hus, med två våningar, tegel, sadeltak och tak i shingel

Landmark
Idéer för ett mycket stort klassiskt vitt hus, med två våningar, stuckatur, sadeltak och tak i shingel
Idéer för ett mycket stort klassiskt vitt hus, med två våningar, stuckatur, sadeltak och tak i shingel
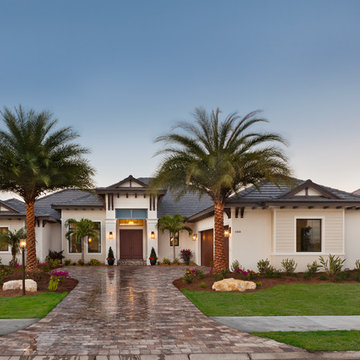
The Corindi, 11514 Harbourside Lane in Harbourside at The Islands on the Manatee River; is the perfect setting for this 3,577 SF West Indies architectural style home with private backyard boat dock. This 3 bedroom, 3 bath home with great room, dining room, study, bonus room, outdoor kitchen and 3-car garage affords serene waterfront views from each room.
Gene Pollux Photography
5 515 foton på mycket stort hus, med tak i shingel
1