2 983 foton på mycket stort hus, med tegel
Sortera efter:
Budget
Sortera efter:Populärt i dag
1 - 20 av 2 983 foton
Artikel 1 av 3

Inspiration för ett mycket stort vintage vitt hus, med två våningar, tegel, sadeltak och tak i shingel

Modern inredning av ett mycket stort hus, med två våningar, tegel, sadeltak och tak med takplattor
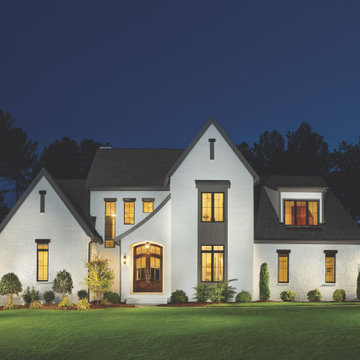
Modern Take on English Country for this Stunning Exterior.
Lantlig inredning av ett mycket stort hus, med två våningar och tegel
Lantlig inredning av ett mycket stort hus, med två våningar och tegel

French country design
Inspiration för mycket stora flerfärgade hus, med två våningar, tegel, sadeltak och tak i shingel
Inspiration för mycket stora flerfärgade hus, med två våningar, tegel, sadeltak och tak i shingel
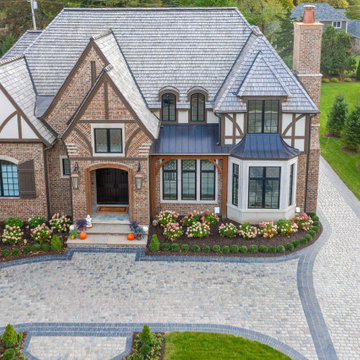
Inspiration för ett mycket stort vintage beige hus, med två våningar, tegel, valmat tak och tak i shingel
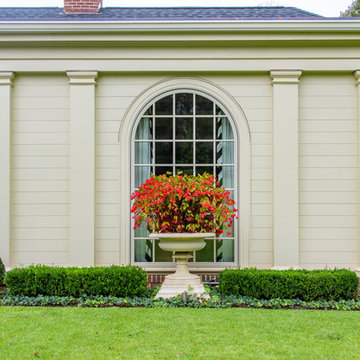
Bild på ett mycket stort vintage rött hus, med tre eller fler plan, tegel, tak i shingel och valmat tak
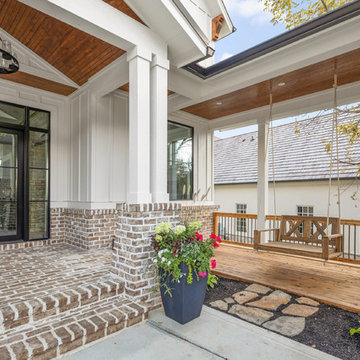
The Home Aesthetic
Inspiration för mycket stora lantliga vita hus, med två våningar, tegel, sadeltak och tak i metall
Inspiration för mycket stora lantliga vita hus, med två våningar, tegel, sadeltak och tak i metall

Foto på ett mycket stort funkis flerfärgat hus, med tre eller fler plan, tegel, valmat tak och tak i shingel
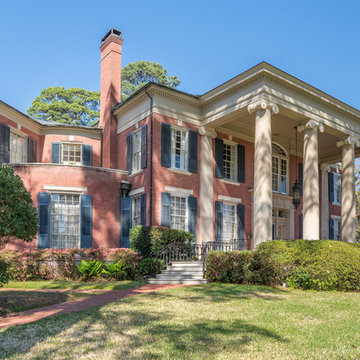
Inspiration för ett mycket stort vintage rött hus, med två våningar, tegel och halvvalmat sadeltak
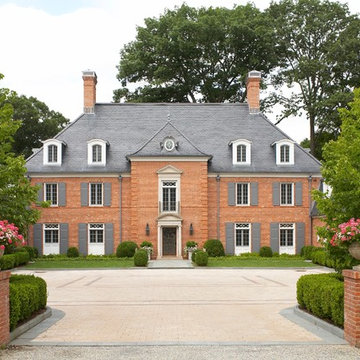
Inspiration för ett mycket stort vintage hus, med tre eller fler plan, tegel, valmat tak och tak i shingel
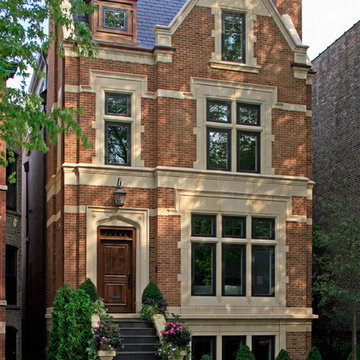
This brick and limestone, 6,000-square-foot residence exemplifies understated elegance. Located in the award-wining Blaine School District and within close proximity to the Southport Corridor, this is city living at its finest!
The foyer, with herringbone wood floors, leads to a dramatic, hand-milled oval staircase; an architectural element that allows sunlight to cascade down from skylights and to filter throughout the house. The floor plan has stately-proportioned rooms and includes formal Living and Dining Rooms; an expansive, eat-in, gourmet Kitchen/Great Room; four bedrooms on the second level with three additional bedrooms and a Family Room on the lower level; a Penthouse Playroom leading to a roof-top deck and green roof; and an attached, heated 3-car garage. Additional features include hardwood flooring throughout the main level and upper two floors; sophisticated architectural detailing throughout the house including coffered ceiling details, barrel and groin vaulted ceilings; painted, glazed and wood paneling; laundry rooms on the bedroom level and on the lower level; five fireplaces, including one outdoors; and HD Video, Audio and Surround Sound pre-wire distribution through the house and grounds. The home also features extensively landscaped exterior spaces, designed by Prassas Landscape Studio.
This home went under contract within 90 days during the Great Recession.
Featured in Chicago Magazine: http://goo.gl/Gl8lRm
Jim Yochum
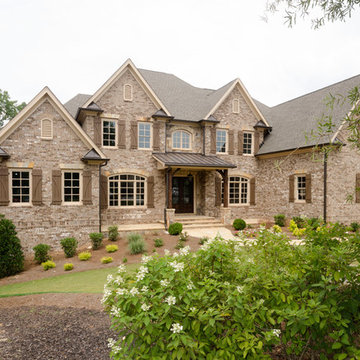
Susan Googe
Inspiration för ett mycket stort vintage brunt hus, med tre eller fler plan, tegel och sadeltak
Inspiration för ett mycket stort vintage brunt hus, med tre eller fler plan, tegel och sadeltak
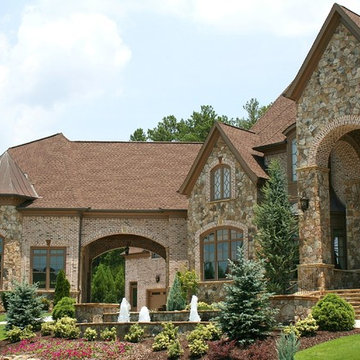
Luxury Custom Homes.
Alex Custom Homes, LLC
Inspiration för ett mycket stort vintage brunt hus, med två våningar och tegel
Inspiration för ett mycket stort vintage brunt hus, med två våningar och tegel

Beautiful modern tudor home with front lights and custom windows, white brick and black roof
Inspiration för mycket stora moderna vita hus, med tre eller fler plan, tegel, sadeltak och tak i shingel
Inspiration för mycket stora moderna vita hus, med tre eller fler plan, tegel, sadeltak och tak i shingel
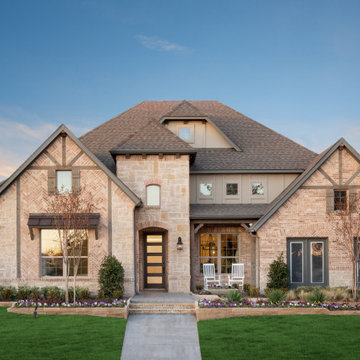
Idéer för att renovera ett mycket stort amerikanskt rött hus, med tre eller fler plan, tegel, sadeltak och tak i shingel

Inredning av ett modernt mycket stort hus, med två våningar, tegel, sadeltak och tak med takplattor
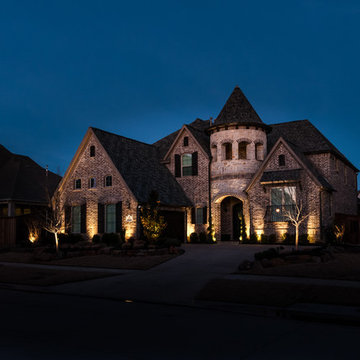
Inredning av ett klassiskt mycket stort brunt hus, med tre eller fler plan, tegel, sadeltak och tak i shingel
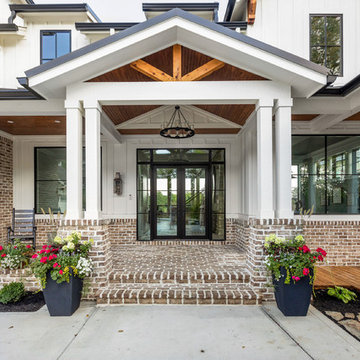
The Home Aesthetic
Inredning av ett lantligt mycket stort vitt hus, med två våningar, tegel, sadeltak och tak i metall
Inredning av ett lantligt mycket stort vitt hus, med två våningar, tegel, sadeltak och tak i metall

Inredning av ett klassiskt mycket stort vitt hus, med två våningar, tegel, halvvalmat sadeltak och tak i shingel
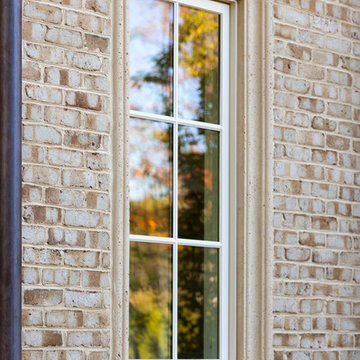
Gorgeous brick home using Glen-Gery Avignon Handmade Brick and natural stone.
Photo by: Donna Chiarelli
Idéer för att renovera ett mycket stort medelhavsstil vitt hus, med tegel
Idéer för att renovera ett mycket stort medelhavsstil vitt hus, med tegel
2 983 foton på mycket stort hus, med tegel
1