33 063 foton på mycket stort hus
Sortera efter:
Budget
Sortera efter:Populärt i dag
101 - 120 av 33 063 foton
Artikel 1 av 2
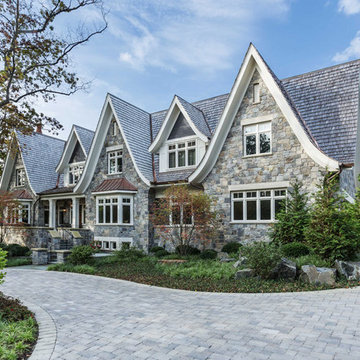
Architect: John Van Rooy Architecture
General Contractor: Moore Designs
Landscape Architect: Scott Byron & Co.
Photo: edmunds studios
Foto på ett mycket stort vintage grått stenhus, med två våningar och sadeltak
Foto på ett mycket stort vintage grått stenhus, med två våningar och sadeltak

Phillip Ennis Photography
Inspiration för mycket stora moderna bruna hus, med tre eller fler plan, sadeltak och tak i shingel
Inspiration för mycket stora moderna bruna hus, med tre eller fler plan, sadeltak och tak i shingel
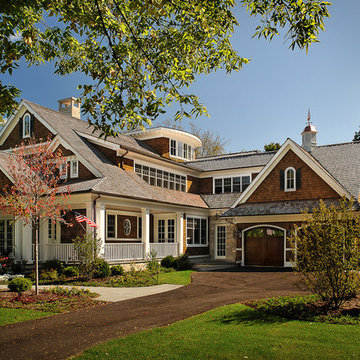
Inspiration för ett mycket stort maritimt brunt trähus, med tre eller fler plan och sadeltak
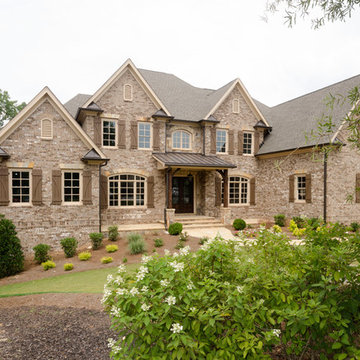
Susan Googe
Inspiration för ett mycket stort vintage brunt hus, med tre eller fler plan, tegel och sadeltak
Inspiration för ett mycket stort vintage brunt hus, med tre eller fler plan, tegel och sadeltak
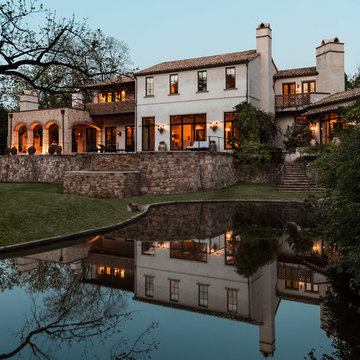
Photography: Nathan Schroder
Idéer för mycket stora medelhavsstil hus, med två våningar och sadeltak
Idéer för mycket stora medelhavsstil hus, med två våningar och sadeltak
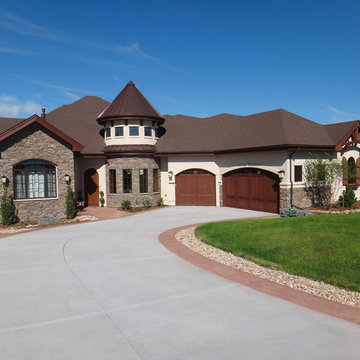
Idéer för ett mycket stort klassiskt vitt hus, med två våningar, stuckatur och sadeltak
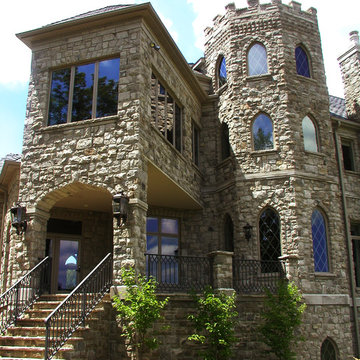
A close up view of the tower
Foto på ett mycket stort medelhavsstil beige stenhus, med tre eller fler plan
Foto på ett mycket stort medelhavsstil beige stenhus, med tre eller fler plan
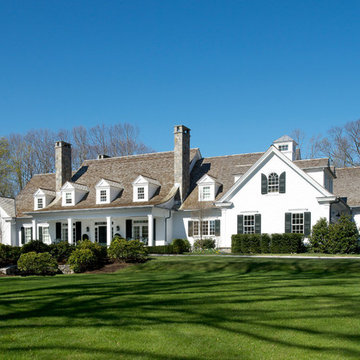
Jane Beiles
Inspiration för ett mycket stort vintage hus, med två våningar och sadeltak
Inspiration för ett mycket stort vintage hus, med två våningar och sadeltak
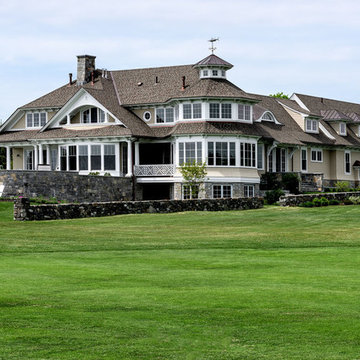
Photo Credit: Rob Karosis
Inredning av ett maritimt mycket stort beige hus, med två våningar, blandad fasad och valmat tak
Inredning av ett maritimt mycket stort beige hus, med två våningar, blandad fasad och valmat tak
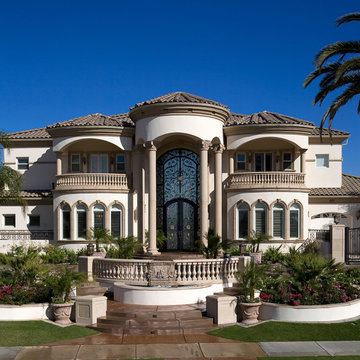
Scott Hislop
Foto på ett mycket stort medelhavsstil hus, med stuckatur och valmat tak
Foto på ett mycket stort medelhavsstil hus, med stuckatur och valmat tak
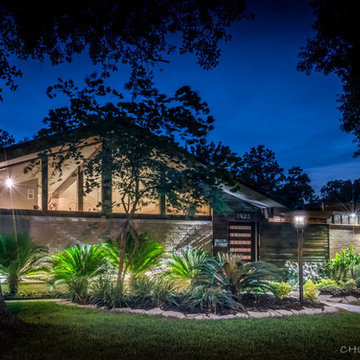
This Midcentury Modern Home was originally built in 1964 and was completely over-hauled and a seriously major renovation! We transformed 5 rooms into 1 great room and raised the ceiling by removing all the attic space. Initially, we wanted to keep the original terrazzo flooring throughout the house, but unfortunately we could not bring it back to life. This house is a 3200 sq. foot one story. We are still renovating, since this is my house...I will keep the pictures updated as we progress! Photo by Chuck Williams
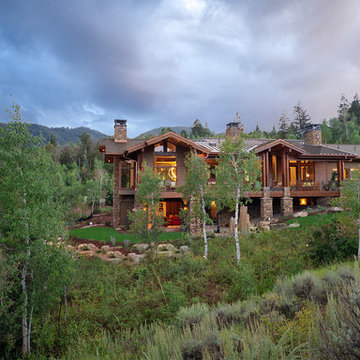
Douglas Knight Construction
Bild på ett mycket stort funkis brunt hus, med två våningar, platt tak och tak i metall
Bild på ett mycket stort funkis brunt hus, med två våningar, platt tak och tak i metall
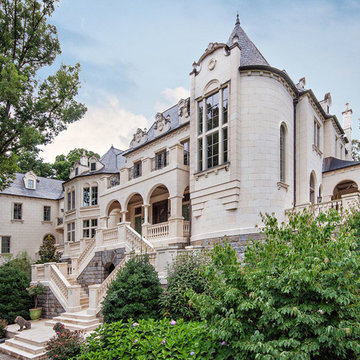
This elegant home is completely clad in hand carved Italian, lecce beige limestone. Each architectural stone element was custom designed to suit the french style of the client. Our team of design professionals is available to answer questions on architectural limestone, balustrades, window surounds, and columns at: (828) 681-5111.
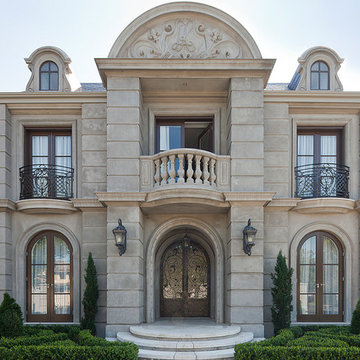
French provincial facade of the home. Using a combination of wrought iron, concrete, custom shield and travertine stone.
Inspiration för ett mycket stort vintage grått betonghus, med två våningar
Inspiration för ett mycket stort vintage grått betonghus, med två våningar
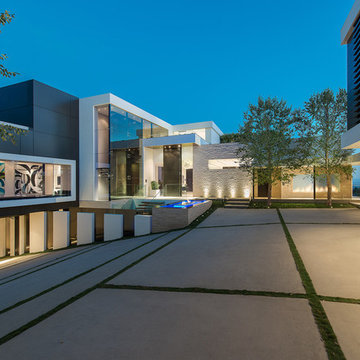
Laurel Way Beverly Hills luxury modern home exterior design. Photo by William MacCollum.
Foto på ett mycket stort funkis flerfärgat hus, med blandad fasad, tre eller fler plan och platt tak
Foto på ett mycket stort funkis flerfärgat hus, med blandad fasad, tre eller fler plan och platt tak
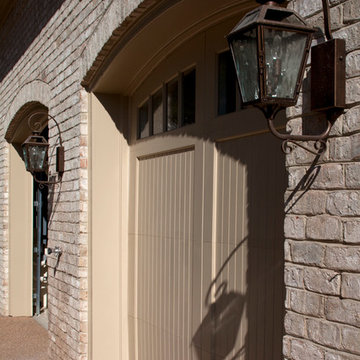
Copper gutter and drain box
Exempel på ett mycket stort klassiskt beige stenhus, med tre eller fler plan
Exempel på ett mycket stort klassiskt beige stenhus, med tre eller fler plan
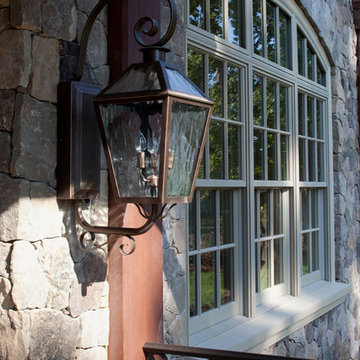
Front porch lantern
Idéer för att renovera ett mycket stort vintage beige stenhus, med tre eller fler plan
Idéer för att renovera ett mycket stort vintage beige stenhus, med tre eller fler plan
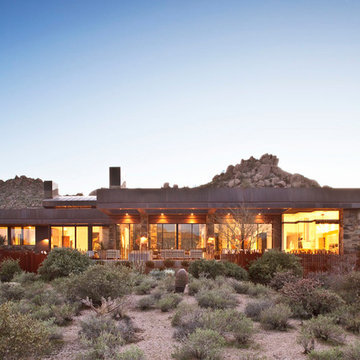
Designed to embrace an extensive and unique art collection including sculpture, paintings, tapestry, and cultural antiquities, this modernist home located in north Scottsdale’s Estancia is the quintessential gallery home for the spectacular collection within. The primary roof form, “the wing” as the owner enjoys referring to it, opens the home vertically to a view of adjacent Pinnacle peak and changes the aperture to horizontal for the opposing view to the golf course. Deep overhangs and fenestration recesses give the home protection from the elements and provide supporting shade and shadow for what proves to be a desert sculpture. The restrained palette allows the architecture to express itself while permitting each object in the home to make its own place. The home, while certainly modern, expresses both elegance and warmth in its material selections including canterra stone, chopped sandstone, copper, and stucco.
Project Details | Lot 245 Estancia, Scottsdale AZ
Architect: C.P. Drewett, Drewett Works, Scottsdale, AZ
Interiors: Luis Ortega, Luis Ortega Interiors, Hollywood, CA
Publications: luxe. interiors + design. November 2011.
Featured on the world wide web: luxe.daily
Photo by Grey Crawford.
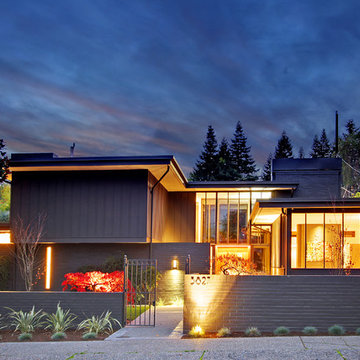
Idéer för att renovera ett mycket stort 60 tals grått hus, med två våningar, blandad fasad och platt tak
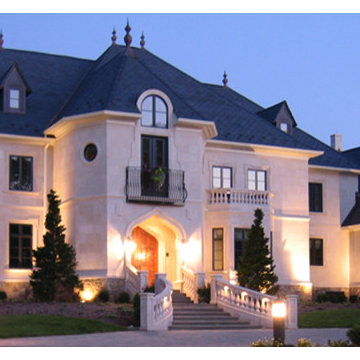
Bucks County Castle
The limestone exterior is just one of the many luxurious features that adorn this French inspired chateau that commands its 50 acre property in Bucks County.
33 063 foton på mycket stort hus
6