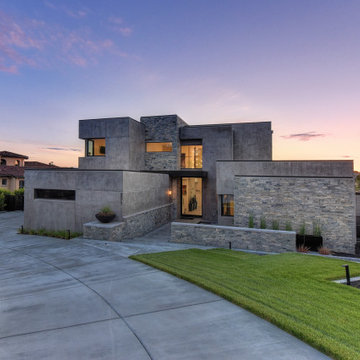33 063 foton på mycket stort hus
Sortera efter:
Budget
Sortera efter:Populärt i dag
121 - 140 av 33 063 foton
Artikel 1 av 2
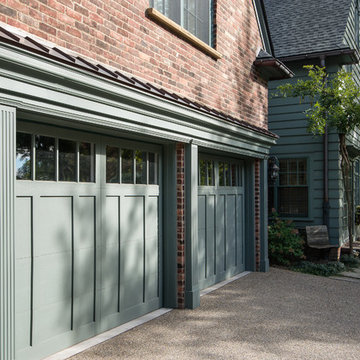
This early 20th century Poppleton Park home was originally 2548 sq ft. with a small kitchen, nook, powder room and dining room on the first floor. The second floor included a single full bath and 3 bedrooms. The client expressed a need for about 1500 additional square feet added to the basement, first floor and second floor. In order to create a fluid addition that seamlessly attached to this home, we tore down the original one car garage, nook and powder room. The addition was added off the northern portion of the home, which allowed for a side entry garage. Plus, a small addition on the Eastern portion of the home enlarged the kitchen, nook and added an exterior covered porch.
Special features of the interior first floor include a beautiful new custom kitchen with island seating, stone countertops, commercial appliances, large nook/gathering with French doors to the covered porch, mud and powder room off of the new four car garage. Most of the 2nd floor was allocated to the master suite. This beautiful new area has views of the park and includes a luxurious master bath with free standing tub and walk-in shower, along with a 2nd floor custom laundry room!
Attention to detail on the exterior was essential to keeping the charm and character of the home. The brick façade from the front view was mimicked along the garage elevation. A small copper cap above the garage doors and 6” half-round copper gutters finish the look.
KateBenjamin Photography
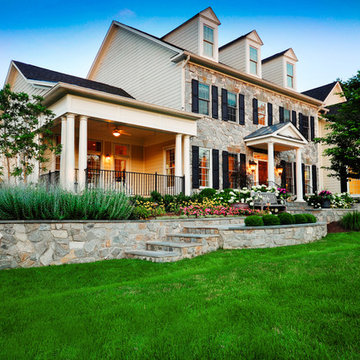
Duy Tran Photography
Foto på ett mycket stort vintage beige hus, med två våningar, sadeltak och tak i shingel
Foto på ett mycket stort vintage beige hus, med två våningar, sadeltak och tak i shingel
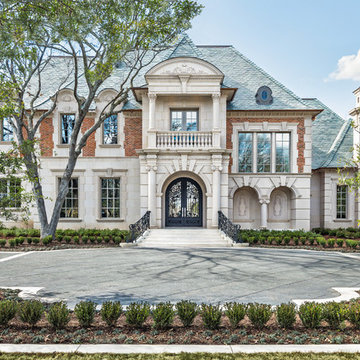
Three-story French Renaissance inspired architecture in Dallas' Preston Hollow.
by Hernandez Imaging
Exempel på ett mycket stort vitt hus, med tre eller fler plan, valmat tak, blandad fasad och tak i shingel
Exempel på ett mycket stort vitt hus, med tre eller fler plan, valmat tak, blandad fasad och tak i shingel
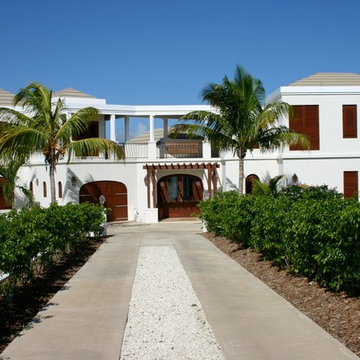
pma properties
Foto på ett mycket stort tropiskt vitt hus, med tre eller fler plan, stuckatur och valmat tak
Foto på ett mycket stort tropiskt vitt hus, med tre eller fler plan, stuckatur och valmat tak
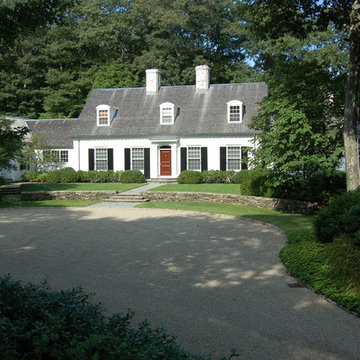
This reproduction colonial sits in a wooded clearing framed by the low stone wall and simple, elegant foundation planting that is maintained to respect the architectural features of this home. Medium scaled flowering pear, cherry and redbud are the canopy link to the large oaks and pines that surround the home. The fieldstone and bluestone waterfall steps in the wall are a formal response to the main entrance.
Photo: Paul Maue
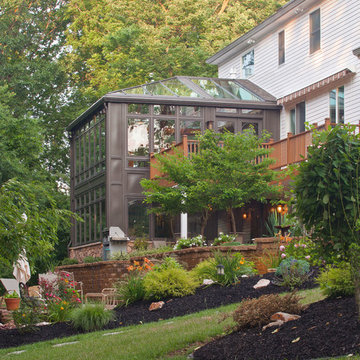
Idéer för att renovera ett mycket stort funkis flerfärgat hus, med två våningar, glasfasad och sadeltak
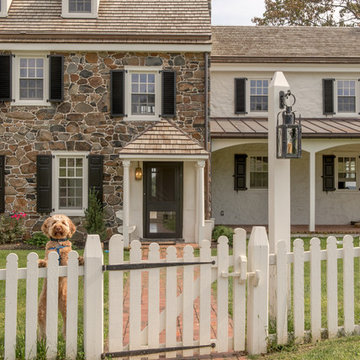
Photographer: Angle Eye Photography
Foto på ett mycket stort lantligt vitt stenhus, med tre eller fler plan och sadeltak
Foto på ett mycket stort lantligt vitt stenhus, med tre eller fler plan och sadeltak
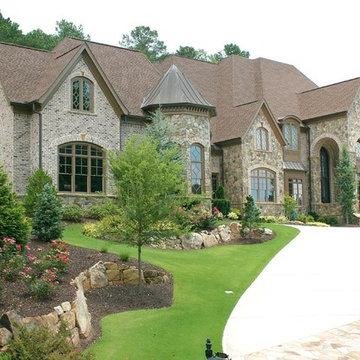
Luxury Custom Homes. Front elevation.
Alex Custom Homes, LLC
Bild på ett mycket stort vintage brunt stenhus, med två våningar
Bild på ett mycket stort vintage brunt stenhus, med två våningar
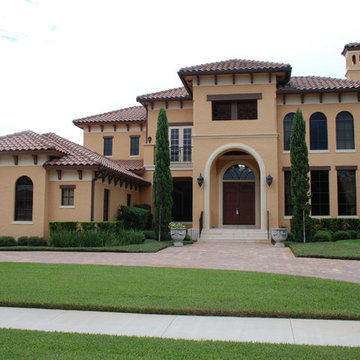
Photo: Greg Hyatt
Exempel på ett mycket stort medelhavsstil gult hus, med två våningar, stuckatur och sadeltak
Exempel på ett mycket stort medelhavsstil gult hus, med två våningar, stuckatur och sadeltak

Klassisk inredning av ett mycket stort beige hus, med tre eller fler plan, valmat tak och tak med takplattor

This gorgeous modern farmhouse features hardie board board and batten siding with stunning black framed Pella windows. The soffit lighting accents each gable perfectly and creates the perfect farmhouse.

Photography by Chase Daniel
Idéer för mycket stora medelhavsstil vita hus, med två våningar, blandad fasad, sadeltak och tak i mixade material
Idéer för mycket stora medelhavsstil vita hus, med två våningar, blandad fasad, sadeltak och tak i mixade material
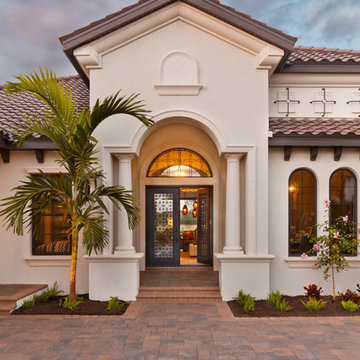
Gene Pollux Photography
Idéer för ett mycket stort medelhavsstil vitt hus, med allt i ett plan, stuckatur, valmat tak och tak i shingel
Idéer för ett mycket stort medelhavsstil vitt hus, med allt i ett plan, stuckatur, valmat tak och tak i shingel

Lantlig inredning av ett mycket stort vitt hus, med tre eller fler plan, blandad fasad, sadeltak och tak i metall
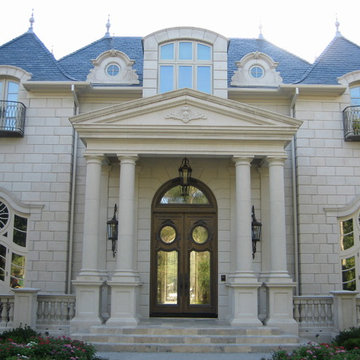
French Chateau; Thomas Hecox
Idéer för mycket stora vintage beige hus, med två våningar, valmat tak och tak i shingel
Idéer för mycket stora vintage beige hus, med två våningar, valmat tak och tak i shingel

Foto på ett mycket stort vintage beige hus, med tre eller fler plan, stuckatur, halvvalmat sadeltak och levande tak

white house, two story house,
Idéer för att renovera ett mycket stort vintage beige hus, med två våningar, valmat tak, stuckatur och tak i shingel
Idéer för att renovera ett mycket stort vintage beige hus, med två våningar, valmat tak, stuckatur och tak i shingel
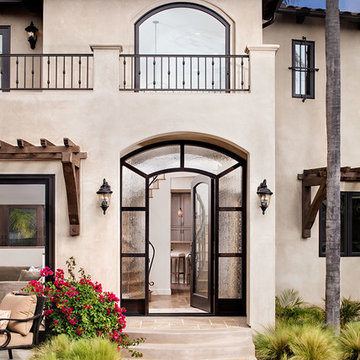
Conceptually the Clark Street remodel began with an idea of creating a new entry. The existing home foyer was non-existent and cramped with the back of the stair abutting the front door. By defining an exterior point of entry and creating a radius interior stair, the home instantly opens up and becomes more inviting. From there, further connections to the exterior were made through large sliding doors and a redesigned exterior deck. Taking advantage of the cool coastal climate, this connection to the exterior is natural and seamless
Photos by Zack Benson

Exterior is done in a board and batten with stone accents. The color is Sherwin Williams Tricorn Black. The exterior lighting is black with copper accents. Some lights are bronze. Roofing is asphalt shingles.
33 063 foton på mycket stort hus
7
