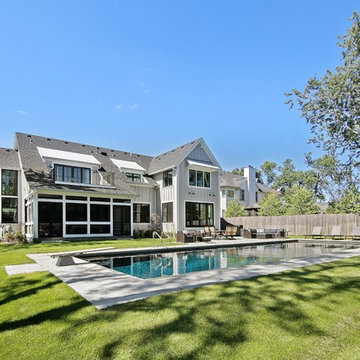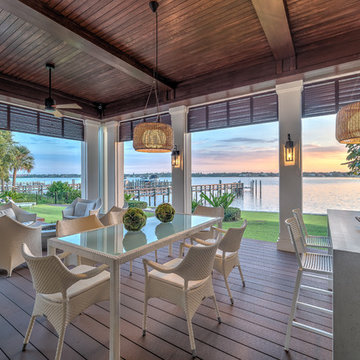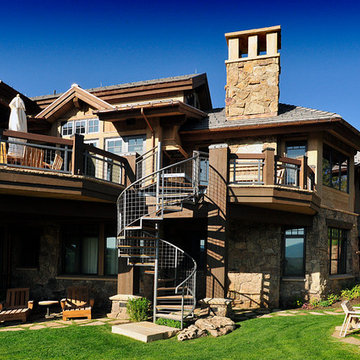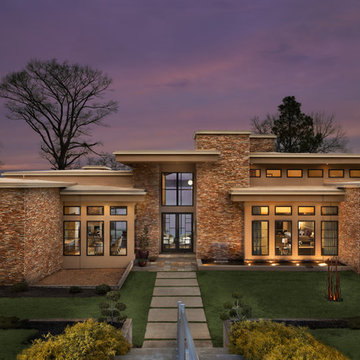33 063 foton på mycket stort hus
Sortera efter:
Budget
Sortera efter:Populärt i dag
61 - 80 av 33 063 foton
Artikel 1 av 2
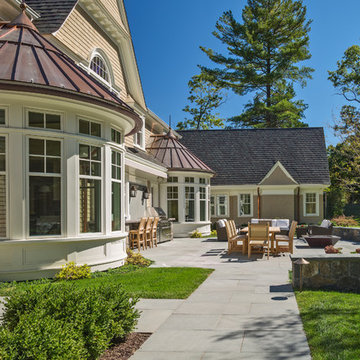
Built by Sanford Custom Builders and custom designed by Jan Gleysteen Architects, this classical shingle and stone home offers finely crafted architectural details throughout. The home is situated on a gentle knoll and is approached by a circular receiving court. Amenities include 5 en-suite bedrooms including a master bedroom with adjoining luxurious spa bath, walk up office suite with additional bath, media/movie theater room, step-down mahogany family room, first floor office with wood paneling and barrel vaulted ceilings. On the lower level there is a gym, wet bar and billiard room.
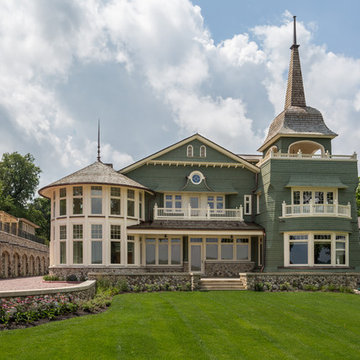
LOWELL CUSTOM HOMES, Scott Lowell, Lowell Management Services, LAKE GENEVA, WI.,Photography by Victoria McHugh
Exempel på ett mycket stort klassiskt grönt trähus, med två våningar
Exempel på ett mycket stort klassiskt grönt trähus, med två våningar
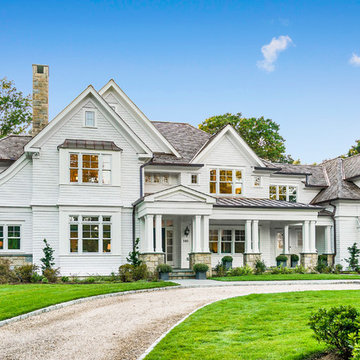
Interior/Exterior finishes by Monique Varsames of Moka Design
Furniture staged by Stage to Show
Photography by Frank Ambrosino
Exempel på ett mycket stort klassiskt vitt trähus, med två våningar och sadeltak
Exempel på ett mycket stort klassiskt vitt trähus, med två våningar och sadeltak

Nick Springett Photography
Inspiration för ett mycket stort funkis beige hus, med två våningar och platt tak
Inspiration för ett mycket stort funkis beige hus, med två våningar och platt tak

Bild på ett mycket stort funkis beige hus i flera nivåer, med platt tak och blandad fasad
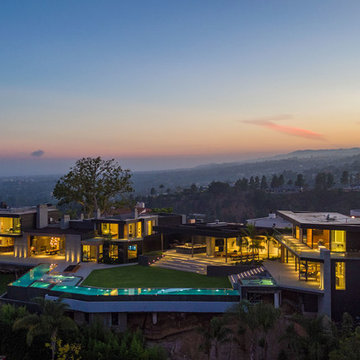
Inspiration för ett mycket stort funkis grått hus, med två våningar och platt tak
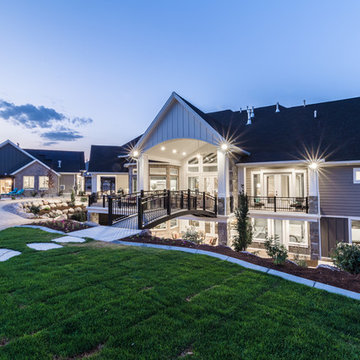
Brad Montgomery tym Homes
Inspiration för mycket stora klassiska grå hus, med två våningar, valmat tak och tak i shingel
Inspiration för mycket stora klassiska grå hus, med två våningar, valmat tak och tak i shingel
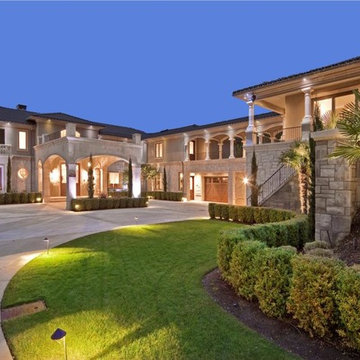
Idéer för att renovera ett mycket stort medelhavsstil beige hus, med två våningar, stuckatur och valmat tak

Inspiration för mycket stora exotiska beige hus, med två våningar, blandad fasad, valmat tak och tak med takplattor
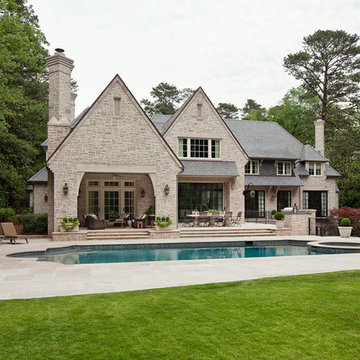
This lavish English manor replaced the homeowners' original ranch house on the property. A growing family called for a design with more square footage, and the tree-lined setting begged for an approachable appearance within the neighborhood. The landscape created some unique challenges, but the finished home was a gorgeous success, taking cues from Sir Edwin Lutyens’ classical designs and forms.

This Japanese inspired ranch home in Lake Creek is LEED® Gold certified and features angled roof lines with stone, copper and wood siding.
Inspiration för mycket stora asiatiska bruna hus, med blandad fasad, pulpettak och två våningar
Inspiration för mycket stora asiatiska bruna hus, med blandad fasad, pulpettak och två våningar
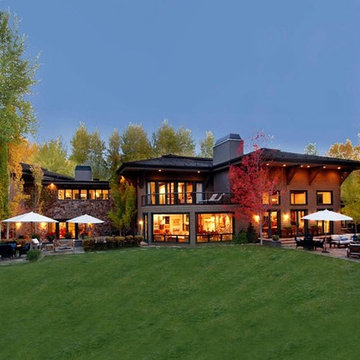
Inspiration för mycket stora moderna beige hus, med två våningar, valmat tak och tak i shingel
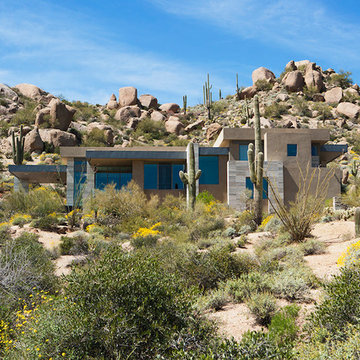
The primary goal for this project was to craft a modernist derivation of pueblo architecture. Set into a heavily laden boulder hillside, the design also reflects the nature of the stacked boulder formations. The site, located near local landmark Pinnacle Peak, offered breathtaking views which were largely upward, making proximity an issue. Maintaining southwest fenestration protection and maximizing views created the primary design constraint. The views are maximized with careful orientation, exacting overhangs, and wing wall locations. The overhangs intertwine and undulate with alternating materials stacking to reinforce the boulder strewn backdrop. The elegant material palette and siting allow for great harmony with the native desert.
The Elegant Modern at Estancia was the collaboration of many of the Valley's finest luxury home specialists. Interiors guru David Michael Miller contributed elegance and refinement in every detail. Landscape architect Russ Greey of Greey | Pickett contributed a landscape design that not only complimented the architecture, but nestled into the surrounding desert as if always a part of it. And contractor Manship Builders -- Jim Manship and project manager Mark Laidlaw -- brought precision and skill to the construction of what architect C.P. Drewett described as "a watch."
Project Details | Elegant Modern at Estancia
Architecture: CP Drewett, AIA, NCARB
Builder: Manship Builders, Carefree, AZ
Interiors: David Michael Miller, Scottsdale, AZ
Landscape: Greey | Pickett, Scottsdale, AZ
Photography: Dino Tonn, Scottsdale, AZ
Publications:
"On the Edge: The Rugged Desert Landscape Forms the Ideal Backdrop for an Estancia Home Distinguished by its Modernist Lines" Luxe Interiors + Design, Nov/Dec 2015.
Awards:
2015 PCBC Grand Award: Best Custom Home over 8,000 sq. ft.
2015 PCBC Award of Merit: Best Custom Home over 8,000 sq. ft.
The Nationals 2016 Silver Award: Best Architectural Design of a One of a Kind Home - Custom or Spec
2015 Excellence in Masonry Architectural Award - Merit Award
Photography: Dino Tonn
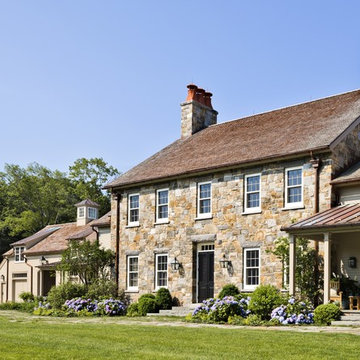
The main portion of the house is distinguished by twin chimneys with clay chimney pots.
Robert Benson Photography
Inredning av ett lantligt mycket stort beige stenhus, med två våningar och sadeltak
Inredning av ett lantligt mycket stort beige stenhus, med två våningar och sadeltak

Inspiration för mycket stora amerikanska bruna hus i flera nivåer, med halvvalmat sadeltak och tak i shingel

Marian Riabic
Foto på ett mycket stort funkis grått hus, med allt i ett plan, metallfasad, sadeltak och tak i metall
Foto på ett mycket stort funkis grått hus, med allt i ett plan, metallfasad, sadeltak och tak i metall
33 063 foton på mycket stort hus
4
