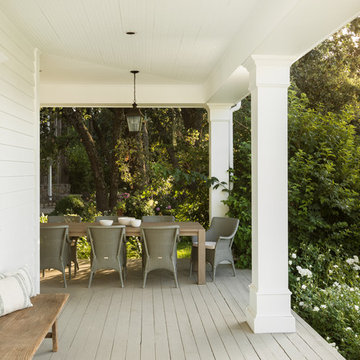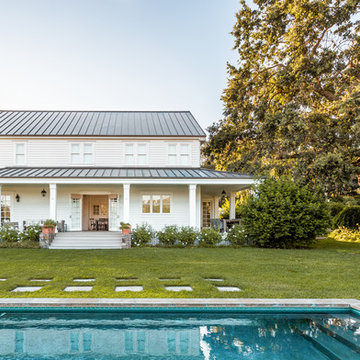33 053 foton på mycket stort hus
Sortera efter:
Budget
Sortera efter:Populärt i dag
61 - 80 av 33 053 foton
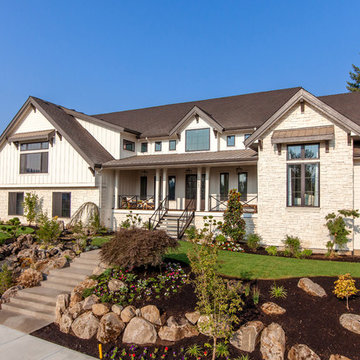
This beautiful showcase home offers a blend of crisp, uncomplicated modern lines and a touch of farmhouse architectural details. The 5,100 square feet single level home with 5 bedrooms, 3 ½ baths with a large vaulted bonus room over the garage is delightfully welcoming.
For more photos of this project visit our website: https://wendyobrienid.com.

Twilight exterior of Modern Home by Alexander Modern Homes in Muscle Shoals Alabama, and Phil Kean Design by Birmingham Alabama based architectural and interiors photographer Tommy Daspit. See more of his work at http://tommydaspit.com
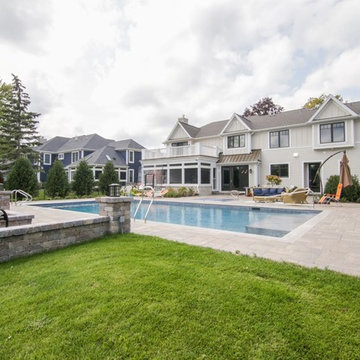
Exempel på ett mycket stort klassiskt beige hus, med två våningar, sadeltak och tak i mixade material
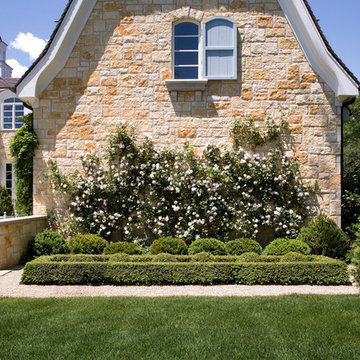
Linda Oyama Bryan
Klassisk inredning av ett mycket stort beige hus, med tre eller fler plan, tegel och tak med takplattor
Klassisk inredning av ett mycket stort beige hus, med tre eller fler plan, tegel och tak med takplattor
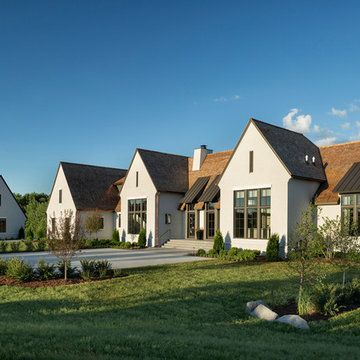
Hendel Homes
Landmark Photography
Idéer för att renovera ett mycket stort beige hus, med två våningar och stuckatur
Idéer för att renovera ett mycket stort beige hus, med två våningar och stuckatur

Landmark
Idéer för ett mycket stort klassiskt vitt hus, med två våningar, stuckatur, sadeltak och tak i shingel
Idéer för ett mycket stort klassiskt vitt hus, med två våningar, stuckatur, sadeltak och tak i shingel
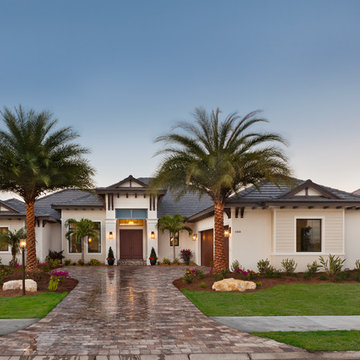
The Corindi, 11514 Harbourside Lane in Harbourside at The Islands on the Manatee River; is the perfect setting for this 3,577 SF West Indies architectural style home with private backyard boat dock. This 3 bedroom, 3 bath home with great room, dining room, study, bonus room, outdoor kitchen and 3-car garage affords serene waterfront views from each room.
Gene Pollux Photography
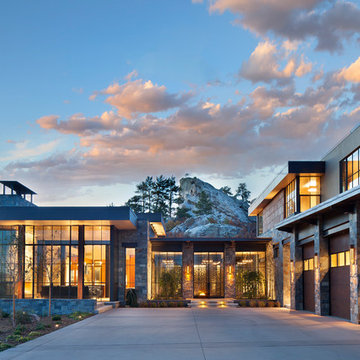
Perry Park Ranch Exterior
Idéer för att renovera ett mycket stort funkis grått hus, med två våningar och platt tak
Idéer för att renovera ett mycket stort funkis grått hus, med två våningar och platt tak
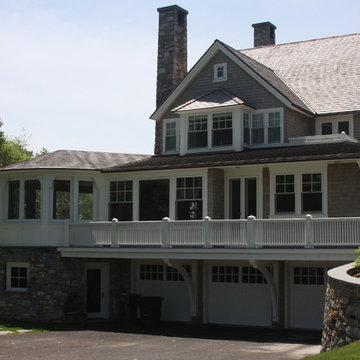
Inredning av ett amerikanskt mycket stort grått hus, med tre eller fler plan, blandad fasad, sadeltak och tak med takplattor
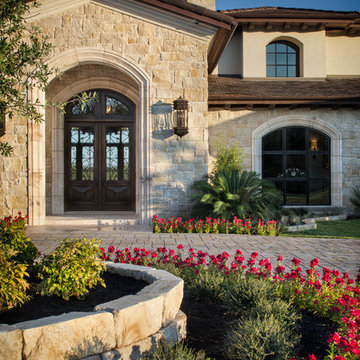
Photography: Piston Design
Idéer för ett mycket stort medelhavsstil stenhus
Idéer för ett mycket stort medelhavsstil stenhus
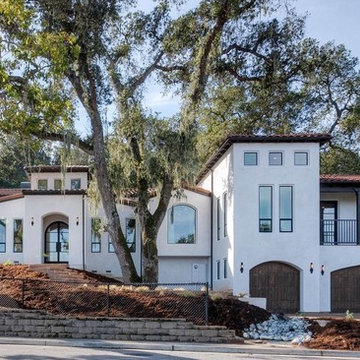
Idéer för ett mycket stort medelhavsstil vitt hus, med allt i ett plan, stuckatur och sadeltak
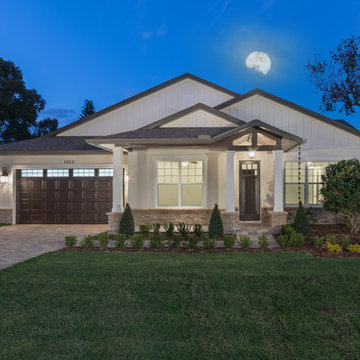
Foto på ett mycket stort amerikanskt vitt hus, med allt i ett plan, fiberplattor i betong och sadeltak
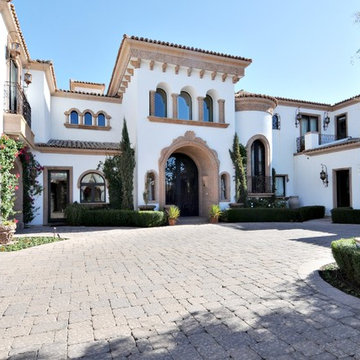
Foto på ett mycket stort medelhavsstil vitt hus, med två våningar, stuckatur, valmat tak och tak med takplattor
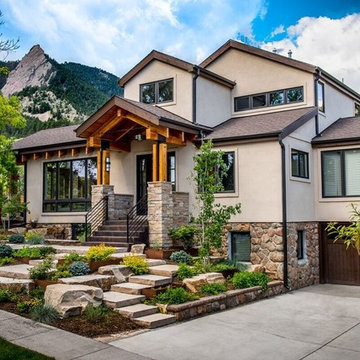
Bild på ett mycket stort rustikt beige hus, med tre eller fler plan, blandad fasad och sadeltak
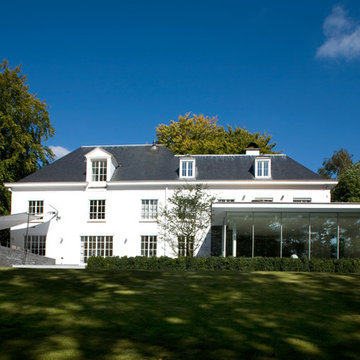
Exempel på ett mycket stort modernt vitt hus, med tre eller fler plan, stuckatur, sadeltak och tak i shingel
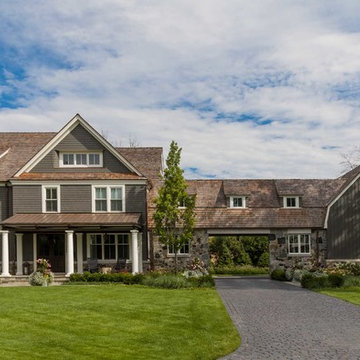
The beautiful mix of grey, chocolate and buff stone on the exterior, quarried from a remote rock face in the Carolinas, creates a non-centered focal point on a remarkable bridge that connects the main house to the guest wing barn
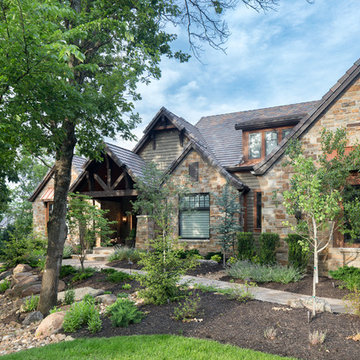
The mountains have never felt closer to eastern Kansas in this gorgeous, mountain-style custom home. Luxurious finishes, like faux painted walls and top-of-the-line fixtures and appliances, come together with countless custom-made details to create a home that is perfect for entertaining, relaxing, and raising a family. The exterior landscaping and beautiful secluded lot on wooded acreage really make this home feel like you're living in comfortable luxury in the middle of the Colorado Mountains.
Photos by Thompson Photography

Nick Springett Photography
Inspiration för ett mycket stort funkis beige hus, med två våningar och platt tak
Inspiration för ett mycket stort funkis beige hus, med två våningar och platt tak
33 053 foton på mycket stort hus
4
