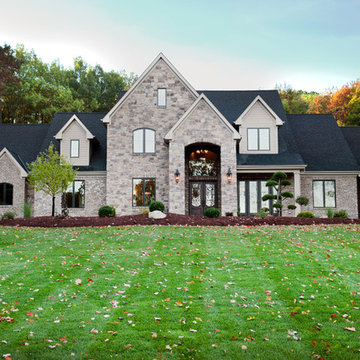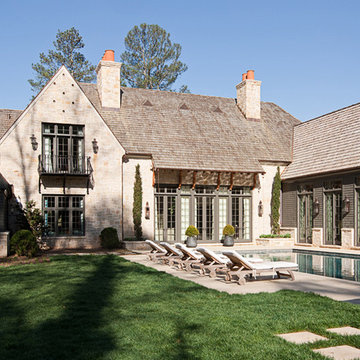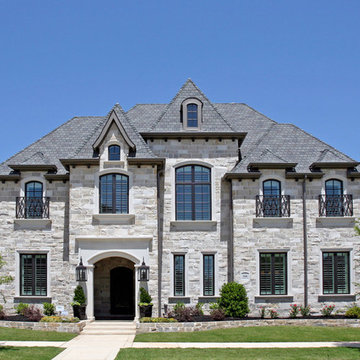33 055 foton på mycket stort hus
Sortera efter:
Budget
Sortera efter:Populärt i dag
81 - 100 av 33 055 foton
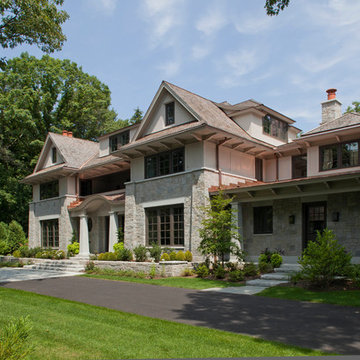
Exterior of Wellesley Country Home project. Architect: Morehouse MacDonald & Associates. Landscape Design: Gregory Lombardi Design. Photo: Sam Gray Photography
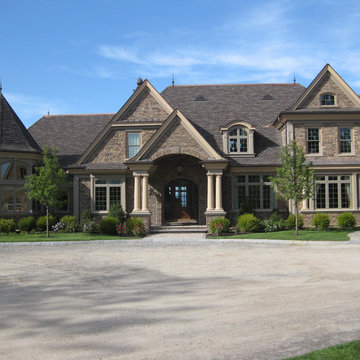
Inspiration för ett mycket stort amerikanskt brunt hus, med tre eller fler plan, sadeltak och tak med takplattor
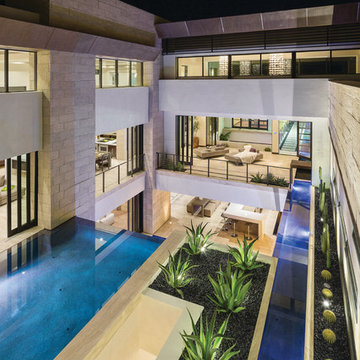
Photography by Trent Bell
Inredning av ett modernt mycket stort hus, med tre eller fler plan och platt tak
Inredning av ett modernt mycket stort hus, med tre eller fler plan och platt tak
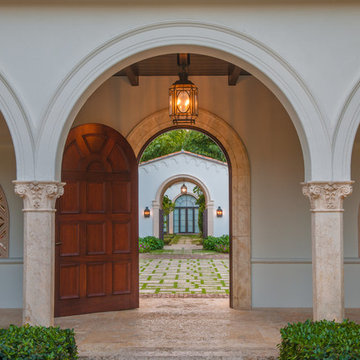
Front Entry
Photo Credit: Maxwell Mackenzie
Medelhavsstil inredning av ett mycket stort beige hus, med två våningar och stuckatur
Medelhavsstil inredning av ett mycket stort beige hus, med två våningar och stuckatur

Architect: John Van Rooy Architecture
General Contractor: Moore Designs
Photo: edmunds studios
Inspiration för mycket stora klassiska grå stenhus, med två våningar och sadeltak
Inspiration för mycket stora klassiska grå stenhus, med två våningar och sadeltak
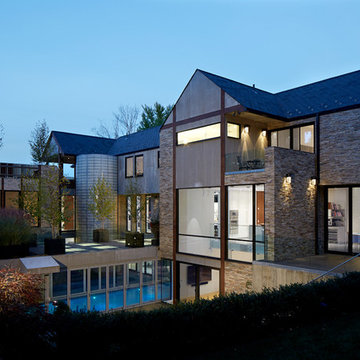
Phillip Ennis Photography
Idéer för ett mycket stort modernt brunt hus, med tre eller fler plan, sadeltak och tak i shingel
Idéer för ett mycket stort modernt brunt hus, med tre eller fler plan, sadeltak och tak i shingel
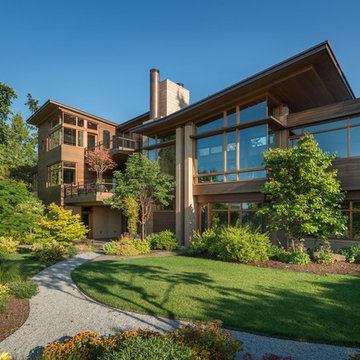
A more casual and open architecture, as depicted in this lake-side view, is complemented with a more formal and private treatment on the opposite side, to create a balance that perfectly expresses the owners' wishes. The use of stone, wood and metal form a rich yet seamless palette of colors and textures. The decks, terraces and large windows form direct connections to the beautiful lake frontage.
Aaron Leitz Photography
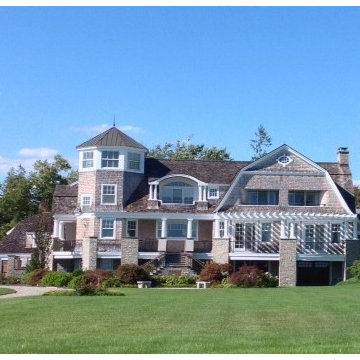
The front of this transitional Connecticut shoreline waterfront home beckons you to relax. Tons of windows allow for ample light to stream in while covered porches add that much needed shade in the summer. The expansive lawn and landscaping top off this premier residence.
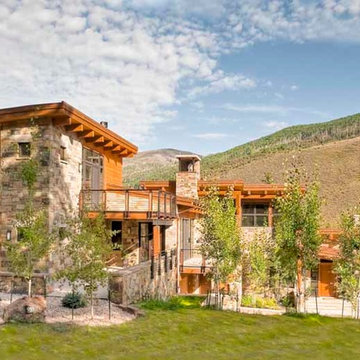
Ric Stovall
Bild på ett mycket stort funkis beige hus, med tre eller fler plan, platt tak och tak i metall
Bild på ett mycket stort funkis beige hus, med tre eller fler plan, platt tak och tak i metall
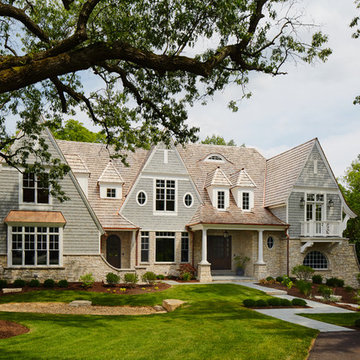
Idéer för att renovera ett mycket stort vintage blått hus, med tre eller fler plan, sadeltak och blandad fasad
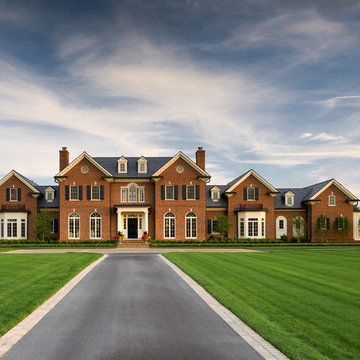
Bild på ett mycket stort vintage rött hus, med tre eller fler plan, tegel och sadeltak
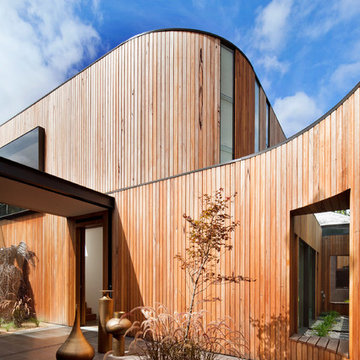
Shannon McGrath
Idéer för att renovera ett mycket stort funkis brunt trähus, med två våningar och platt tak
Idéer för att renovera ett mycket stort funkis brunt trähus, med två våningar och platt tak

The front elevation shows the formal entry to the house. A stone path the the side leads to an informal entry. Set into a slope, the front of the house faces a hill covered in wildflowers. The pool house is set farther down the hill and can be seem behind the house.
Photo by: Daniel Contelmo Jr.
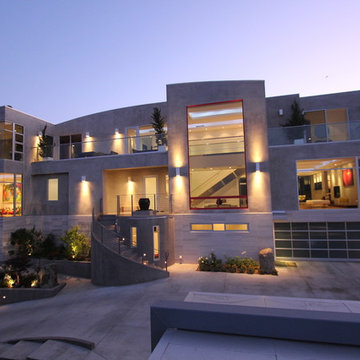
Photographed by Ronald Chang
Idéer för ett mycket stort modernt vitt hus, med tre eller fler plan, stuckatur och platt tak
Idéer för ett mycket stort modernt vitt hus, med tre eller fler plan, stuckatur och platt tak
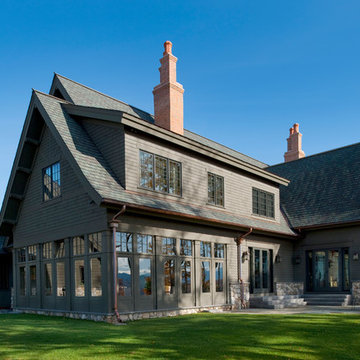
Resting upon a 120-acre rural hillside, this 17,500 square-foot residence has unencumbered mountain views to the east, south and west. The exterior design palette for the public side is a more formal Tudor style of architecture, including intricate brick detailing; while the materials for the private side tend toward a more casual mountain-home style of architecture with a natural stone base and hand-cut wood siding.
Primary living spaces and the master bedroom suite, are located on the main level, with guest accommodations on the upper floor of the main house and upper floor of the garage. The interior material palette was carefully chosen to match the stunning collection of antique furniture and artifacts, gathered from around the country. From the elegant kitchen to the cozy screened porch, this residence captures the beauty of the White Mountains and embodies classic New Hampshire living.
Photographer: Joseph St. Pierre
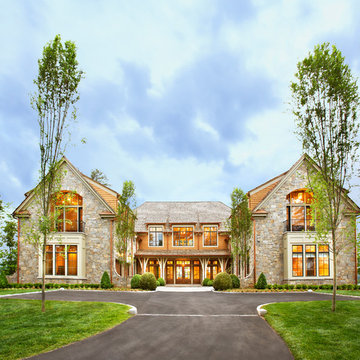
Lake Front Country Estate, designed by Tom Markalunas and built by Resort Custom Homes. Photogrpahy by Rachael Boling
Inredning av ett klassiskt mycket stort stenhus, med två våningar
Inredning av ett klassiskt mycket stort stenhus, med två våningar
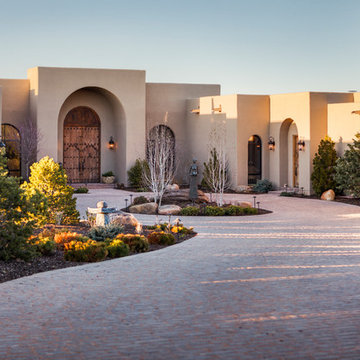
Amadeus Leitner
Bild på ett mycket stort medelhavsstil beige hus, med stuckatur och allt i ett plan
Bild på ett mycket stort medelhavsstil beige hus, med stuckatur och allt i ett plan
33 055 foton på mycket stort hus
5
