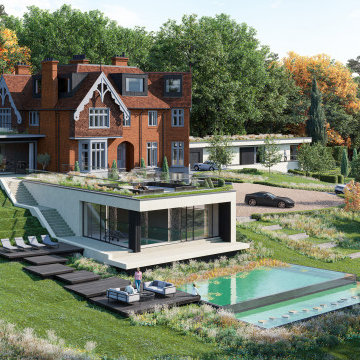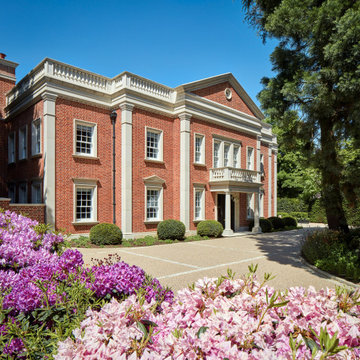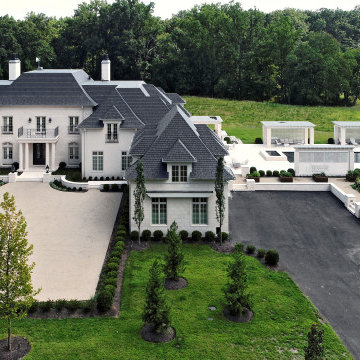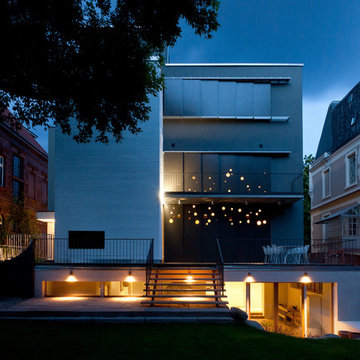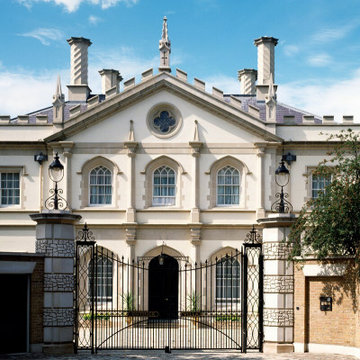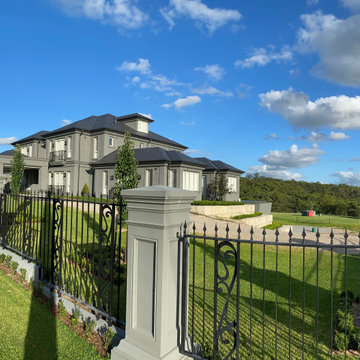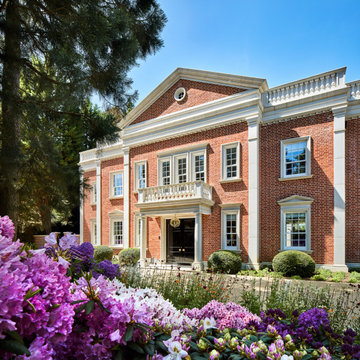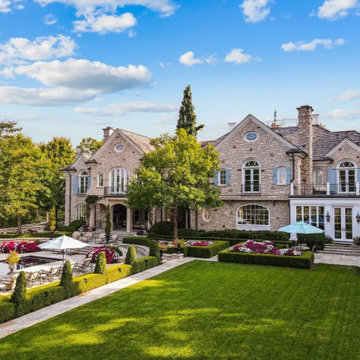391 foton på mycket stort hus
Sortera efter:
Budget
Sortera efter:Populärt i dag
1 - 20 av 391 foton
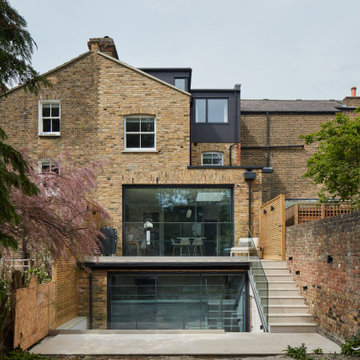
We were approached by a lovely couple who needed help creating their dream home after purchasing a neglected Victorian townhouse in Wandsworth. The brief was to take the property back to a single dwelling as it had been split into two flats in more recent years. The clients wanted to create a contemporary and timeless design that was in keeping with the original building as well as accommodating their children, wider family, friends and lifestyle needs.
Work on the property started in 2020, the original facade was preserved whilst the entire back of the house was demolished and re-built to create a new, four story, four bed home including two en-suites, two bathrooms, a WC, wine cellar and gym. The property also includes a generous terrace and lower ground floor patio for entertaining.

Front Elevation from road
Idéer för ett mycket stort klassiskt vitt hus, med fiberplattor i betong, sadeltak och tak i metall
Idéer för ett mycket stort klassiskt vitt hus, med fiberplattor i betong, sadeltak och tak i metall

Rear elevation of Blackheath family home with contemporary extension
Idéer för mycket stora funkis beige flerfamiljshus, med tegel, sadeltak och tak med takplattor
Idéer för mycket stora funkis beige flerfamiljshus, med tegel, sadeltak och tak med takplattor
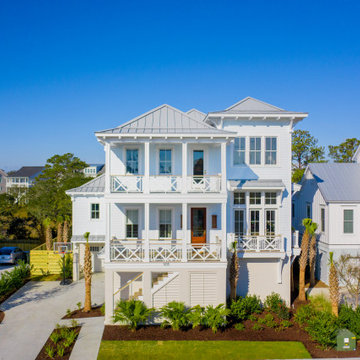
Inspired by the Dutch West Indies architecture of the tropics, this custom designed coastal home backs up to the Wando River marshes on Daniel Island. With expansive views from the observation tower of the ports and river, this Charleston, SC home packs in multiple modern, coastal design features on both the exterior & interior of the home.

Extension and refurbishment of a semi-detached house in Hern Hill.
Extensions are modern using modern materials whilst being respectful to the original house and surrounding fabric.
Views to the treetops beyond draw occupants from the entrance, through the house and down to the double height kitchen at garden level.
From the playroom window seat on the upper level, children (and adults) can climb onto a play-net suspended over the dining table.
The mezzanine library structure hangs from the roof apex with steel structure exposed, a place to relax or work with garden views and light. More on this - the built-in library joinery becomes part of the architecture as a storage wall and transforms into a gorgeous place to work looking out to the trees. There is also a sofa under large skylights to chill and read.
The kitchen and dining space has a Z-shaped double height space running through it with a full height pantry storage wall, large window seat and exposed brickwork running from inside to outside. The windows have slim frames and also stack fully for a fully indoor outdoor feel.
A holistic retrofit of the house provides a full thermal upgrade and passive stack ventilation throughout. The floor area of the house was doubled from 115m2 to 230m2 as part of the full house refurbishment and extension project.
A huge master bathroom is achieved with a freestanding bath, double sink, double shower and fantastic views without being overlooked.
The master bedroom has a walk-in wardrobe room with its own window.
The children's bathroom is fun with under the sea wallpaper as well as a separate shower and eaves bath tub under the skylight making great use of the eaves space.
The loft extension makes maximum use of the eaves to create two double bedrooms, an additional single eaves guest room / study and the eaves family bathroom.
5 bedrooms upstairs.
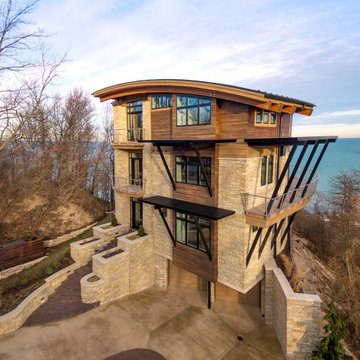
Exterior view overlooking Lake Michigan from atop a dune with views in all directions
Foto på ett mycket stort funkis brunt hus, med tak i metall
Foto på ett mycket stort funkis brunt hus, med tak i metall
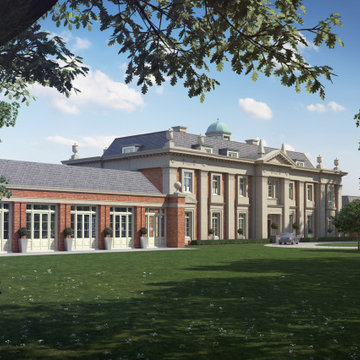
Architectural illustrations of a custom country house and estate. Designed by the renowed classicist architect Robert Adam of ADAM Architecture.
Bild på ett mycket stort lantligt hus
Bild på ett mycket stort lantligt hus
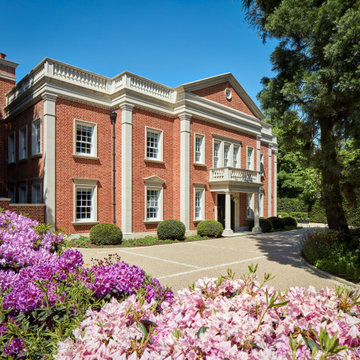
A stunning 22,000 sq ft eight bedroom family home set in a private estate in Kent. Traditional and elegant, and featuring an incredible marble entrance hall, statement chandelier and a wonderful curved marble staircase.
Gold is the predominant colour throughout the property which gives a feeling of grandeur and opulence. The attention to detail and workmanship by the Mormac team is to an exceptionally high standard. The property features all the hallmarks of a historic home such as the fine dining room with gold leaf ceiling, drawing room with antique fireplace, library/study, cloakrooms, and staff accommodation. The property enjoys a number of amenities such as residential lift, car lift, turntable, and an incredible 8000 sq ft basement.
The leisure facilities include a stunning indoor swimming pool, tennis court, sauna, steam room, cinema, yoga area, gymnasium, complete with entertainment area for over 200 people, perfect for accommodating large family gatherings and parties. The centre piece is a spectacular bar area complete with a wine cellar and a contemporary statement chandelier. Outside there is a sunken courtyard with a dazzling water feature. This is a property we are very proud to include in our portfolio of exceptional builds.
391 foton på mycket stort hus
1


