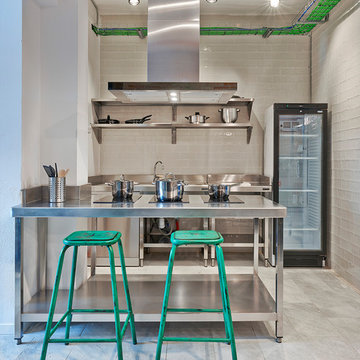578 foton på mycket stort industriellt kök
Sortera efter:
Budget
Sortera efter:Populärt i dag
1 - 20 av 578 foton
Artikel 1 av 3

Exempel på ett mycket stort industriellt vit vitt kök, med en enkel diskho, svarta skåp, laminatbänkskiva, vitt stänkskydd, stänkskydd i keramik, svarta vitvaror, betonggolv, en köksö, grått golv och släta luckor

Exempel på ett mycket stort industriellt kök, med en undermonterad diskho, släta luckor, skåp i mörkt trä, bänkskiva i betong, svart stänkskydd, stänkskydd i tegel, betonggolv, en köksö och grått golv

Lou Costy
Industriell inredning av ett mycket stort kök med öppen planlösning, med en rustik diskho, luckor med upphöjd panel, vita skåp, bänkskiva i täljsten, vitt stänkskydd, stänkskydd i keramik, rostfria vitvaror och mellanmörkt trägolv
Industriell inredning av ett mycket stort kök med öppen planlösning, med en rustik diskho, luckor med upphöjd panel, vita skåp, bänkskiva i täljsten, vitt stänkskydd, stänkskydd i keramik, rostfria vitvaror och mellanmörkt trägolv

This project was a long labor of love. The clients adored this eclectic farm home from the moment they first opened the front door. They knew immediately as well that they would be making many careful changes to honor the integrity of its old architecture. The original part of the home is a log cabin built in the 1700’s. Several additions had been added over time. The dark, inefficient kitchen that was in place would not serve their lifestyle of entertaining and love of cooking well at all. Their wish list included large pro style appliances, lots of visible storage for collections of plates, silverware, and cookware, and a magazine-worthy end result in terms of aesthetics. After over two years into the design process with a wonderful plan in hand, construction began. Contractors experienced in historic preservation were an important part of the project. Local artisans were chosen for their expertise in metal work for one-of-a-kind pieces designed for this kitchen – pot rack, base for the antique butcher block, freestanding shelves, and wall shelves. Floor tile was hand chipped for an aged effect. Old barn wood planks and beams were used to create the ceiling. Local furniture makers were selected for their abilities to hand plane and hand finish custom antique reproduction pieces that became the island and armoire pantry. An additional cabinetry company manufactured the transitional style perimeter cabinetry. Three different edge details grace the thick marble tops which had to be scribed carefully to the stone wall. Cable lighting and lamps made from old concrete pillars were incorporated. The restored stone wall serves as a magnificent backdrop for the eye- catching hood and 60” range. Extra dishwasher and refrigerator drawers, an extra-large fireclay apron sink along with many accessories enhance the functionality of this two cook kitchen. The fabulous style and fun-loving personalities of the clients shine through in this wonderful kitchen. If you don’t believe us, “swing” through sometime and see for yourself! Matt Villano Photography

This timeless luxurious industrial rustic beauty creates a Welcoming relaxed casual atmosphere..
Recycled timber benchtop, exposed brick and subway tile splashback work in harmony with the white and black cabinetry

Design: Cattaneo Studios // Photos: Jacqueline Marque
Bild på ett mycket stort industriellt svart linjärt svart kök med öppen planlösning, med släta luckor, svarta skåp, flerfärgad stänkskydd, stänkskydd i keramik, rostfria vitvaror, betonggolv, en köksö och grått golv
Bild på ett mycket stort industriellt svart linjärt svart kök med öppen planlösning, med släta luckor, svarta skåp, flerfärgad stänkskydd, stänkskydd i keramik, rostfria vitvaror, betonggolv, en köksö och grått golv

Idéer för att renovera ett mycket stort industriellt vit linjärt vitt kök och matrum, med en undermonterad diskho, släta luckor, skåp i mellenmörkt trä, bänkskiva i koppar, vitt stänkskydd, stänkskydd i keramik, rostfria vitvaror, ljust trägolv och en köksö
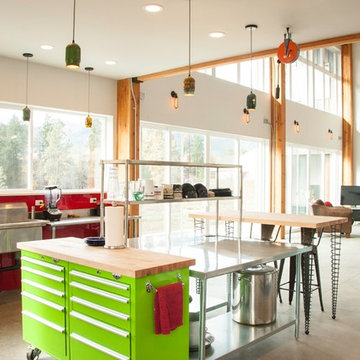
Dan of Dryden purchased four bar height legs and put them to great use in this big modern kitchen. I just noticed the welding bottle safety caps turned into hanging lamps, nice touch.
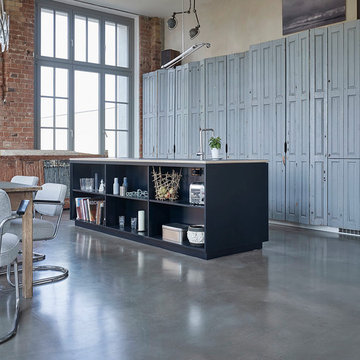
großzügige Wohnküche im Loft
__ Foto: MIchael Moser
Industriell inredning av ett mycket stort linjärt kök och matrum, med luckor med profilerade fronter, grå skåp, betonggolv och en köksö
Industriell inredning av ett mycket stort linjärt kök och matrum, med luckor med profilerade fronter, grå skåp, betonggolv och en köksö

Idéer för mycket stora industriella grått kök, med en enkel diskho, bänkskiva i koppar, grått stänkskydd, stänkskydd i stickkakel, rostfria vitvaror, klinkergolv i keramik, grått golv, släta luckor, skåp i ljust trä och en köksö

Inspiration för mycket stora industriella brunt u-kök, med en undermonterad diskho, luckor med glaspanel, blå skåp, brunt stänkskydd, stänkskydd i tegel, rostfria vitvaror och grått golv

In this luxurious Serrano home, a mixture of matte glass and glossy laminate cabinetry plays off the industrial metal frames suspended from the dramatically tall ceilings. Custom frameless glass encloses a wine room, complete with flooring made from wine barrels. Continuing the theme, the back kitchen expands the function of the kitchen including a wine station by Dacor.
In the powder bathroom, the lipstick red cabinet floats within this rustic Hollywood glam inspired space. Wood floor material was designed to go up the wall for an emphasis on height.
The upstairs bar/lounge is the perfect spot to hang out and watch the game. Or take a look out on the Serrano golf course. A custom steel raised bar is finished with Dekton trillium countertops for durability and industrial flair. The same lipstick red from the bathroom is brought into the bar space adding a dynamic spice to the space, and tying the two spaces together.

This project was a long labor of love. The clients adored this eclectic farm home from the moment they first opened the front door. They knew immediately as well that they would be making many careful changes to honor the integrity of its old architecture. The original part of the home is a log cabin built in the 1700’s. Several additions had been added over time. The dark, inefficient kitchen that was in place would not serve their lifestyle of entertaining and love of cooking well at all. Their wish list included large pro style appliances, lots of visible storage for collections of plates, silverware, and cookware, and a magazine-worthy end result in terms of aesthetics. After over two years into the design process with a wonderful plan in hand, construction began. Contractors experienced in historic preservation were an important part of the project. Local artisans were chosen for their expertise in metal work for one-of-a-kind pieces designed for this kitchen – pot rack, base for the antique butcher block, freestanding shelves, and wall shelves. Floor tile was hand chipped for an aged effect. Old barn wood planks and beams were used to create the ceiling. Local furniture makers were selected for their abilities to hand plane and hand finish custom antique reproduction pieces that became the island and armoire pantry. An additional cabinetry company manufactured the transitional style perimeter cabinetry. Three different edge details grace the thick marble tops which had to be scribed carefully to the stone wall. Cable lighting and lamps made from old concrete pillars were incorporated. The restored stone wall serves as a magnificent backdrop for the eye- catching hood and 60” range. Extra dishwasher and refrigerator drawers, an extra-large fireclay apron sink along with many accessories enhance the functionality of this two cook kitchen. The fabulous style and fun-loving personalities of the clients shine through in this wonderful kitchen. If you don’t believe us, “swing” through sometime and see for yourself! Matt Villano Photography
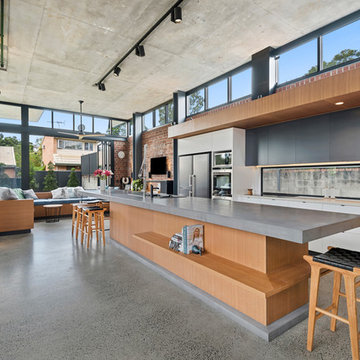
West End - Industrial
Foto på ett mycket stort industriellt grå kök, med bänkskiva i betong, betonggolv och en köksö
Foto på ett mycket stort industriellt grå kök, med bänkskiva i betong, betonggolv och en köksö
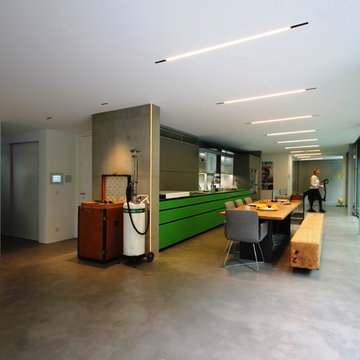
Bild på ett mycket stort industriellt linjärt kök med öppen planlösning, med en integrerad diskho, gröna skåp, bänkskiva i koppar, grått stänkskydd, rostfria vitvaror och betonggolv
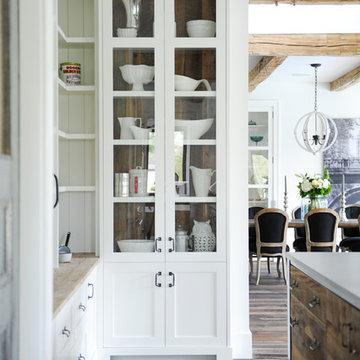
Cabinetry by: Esq Design. Interior design by District 309
Photography: Tracey Ayton
Inspiration för mycket stora industriella kök, med en rustik diskho, släta luckor, vita skåp, träbänkskiva, vitt stänkskydd, stänkskydd i trä, rostfria vitvaror, mörkt trägolv, en köksö och brunt golv
Inspiration för mycket stora industriella kök, med en rustik diskho, släta luckor, vita skåp, träbänkskiva, vitt stänkskydd, stänkskydd i trä, rostfria vitvaror, mörkt trägolv, en köksö och brunt golv
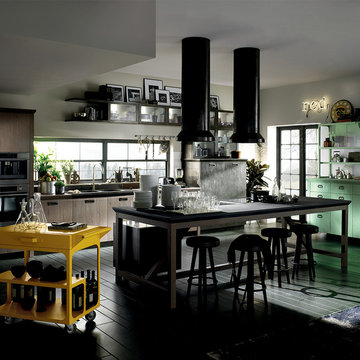
Libertà interpretativa! I designer della Diesel Social Kitchen hanno creato per Scavolini una vasta scelta
di elementi compositivi capaci di fondersi tra loro e generare ogni volta un ambiente originale e unico.
Freedom to interpret! For Scavolini, the designers of the Diesel Social Kitchen have created a vast assortment of compositional features that can merge to generate an infinity of original, unique rooms.
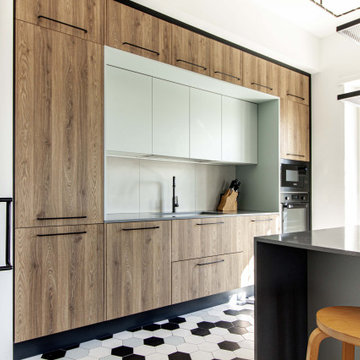
Inspiration för ett mycket stort industriellt grå grått kök, med en undermonterad diskho, släta luckor, skåp i ljust trä, bänkskiva i kvarts, grått stänkskydd, stänkskydd i porslinskakel, rostfria vitvaror, klinkergolv i keramik och en köksö
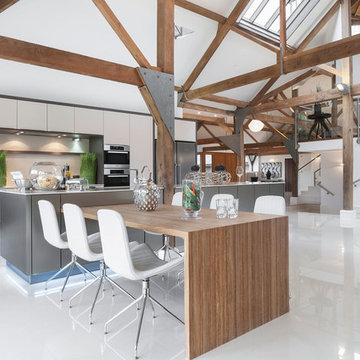
Open plan kitchen area of a luxury listed barn in Cookham, Berkshire. Photographed for the developer by Jonathan Little Photography
Inredning av ett industriellt mycket stort kök med öppen planlösning, med släta luckor, vita skåp, bänkskiva i koppar, vitt stänkskydd, flera köksöar, vitt golv och rostfria vitvaror
Inredning av ett industriellt mycket stort kök med öppen planlösning, med släta luckor, vita skåp, bänkskiva i koppar, vitt stänkskydd, flera köksöar, vitt golv och rostfria vitvaror
578 foton på mycket stort industriellt kök
1
