965 foton på mycket stort kök, med luckor med glaspanel
Sortera efter:
Budget
Sortera efter:Populärt i dag
1 - 20 av 965 foton
Artikel 1 av 3
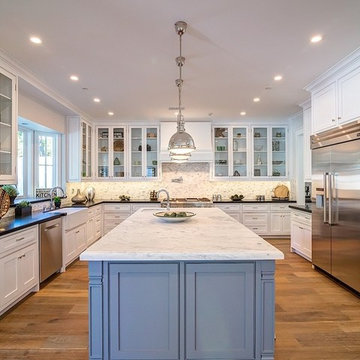
Idéer för ett mycket stort klassiskt kök, med en rustik diskho, luckor med glaspanel, vita skåp, vitt stänkskydd, stänkskydd i tunnelbanekakel, rostfria vitvaror, mellanmörkt trägolv och en köksö

Inspiration för mycket stora minimalistiska vitt kök, med en rustik diskho, luckor med glaspanel, vita skåp, bänkskiva i kvarts, vitt stänkskydd, stänkskydd i keramik, rostfria vitvaror, ljust trägolv, en köksö och beiget golv

Inspiration för ett mycket stort vintage vit vitt kök, med en undermonterad diskho, luckor med glaspanel, blå skåp, bänkskiva i kvarts, vitt stänkskydd, stänkskydd i keramik, rostfria vitvaror, ljust trägolv, en köksö och beiget golv
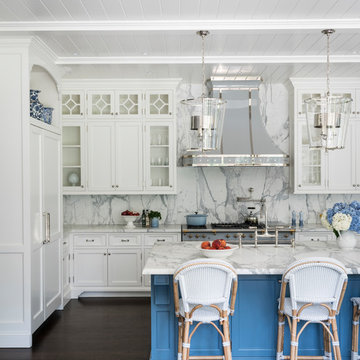
The central focus of the house, this bright kitchen features a breakfast nook, built-in hutch, large island, handy peninsula, matching marble slab countertop and backsplash, and custom full-height cabinetry.
James Merrell Photography

For this project, the entire kitchen was designed around the “must-have” Lacanche range in the stunning French Blue with brass trim. That was the client’s dream and everything had to be built to complement it. Bilotta senior designer, Randy O’Kane, CKD worked with Paul Benowitz and Dipti Shah of Benowitz Shah Architects to contemporize the kitchen while staying true to the original house which was designed in 1928 by regionally noted architect Franklin P. Hammond. The clients purchased the home over two years ago from the original owner. While the house has a magnificent architectural presence from the street, the basic systems, appointments, and most importantly, the layout and flow were inappropriately suited to contemporary living.
The new plan removed an outdated screened porch at the rear which was replaced with the new family room and moved the kitchen from a dark corner in the front of the house to the center. The visual connection from the kitchen through the family room is dramatic and gives direct access to the rear yard and patio. It was important that the island separating the kitchen from the family room have ample space to the left and right to facilitate traffic patterns, and interaction among family members. Hence vertical kitchen elements were placed primarily on existing interior walls. The cabinetry used was Bilotta’s private label, the Bilotta Collection – they selected beautiful, dramatic, yet subdued finishes for the meticulously handcrafted cabinetry. The double islands allow for the busy family to have a space for everything – the island closer to the range has seating and makes a perfect space for doing homework or crafts, or having breakfast or snacks. The second island has ample space for storage and books and acts as a staging area from the kitchen to the dinner table. The kitchen perimeter and both islands are painted in Benjamin Moore’s Paper White. The wall cabinets flanking the sink have wire mesh fronts in a statuary bronze – the insides of these cabinets are painted blue to match the range. The breakfast room cabinetry is Benjamin Moore’s Lampblack with the interiors of the glass cabinets painted in Paper White to match the kitchen. All countertops are Vermont White Quartzite from Eastern Stone. The backsplash is Artistic Tile’s Kyoto White and Kyoto Steel. The fireclay apron-front main sink is from Rohl while the smaller prep sink is from Linkasink. All faucets are from Waterstone in their antique pewter finish. The brass hardware is from Armac Martin and the pendants above the center island are from Circa Lighting. The appliances, aside from the range, are a mix of Sub-Zero, Thermador and Bosch with panels on everything.

This unique farmhouse kitchen is a throw-back to the simple yet elegant white 3x6 subway tile, glass cabinetry, and spacious 12 foot white quartz island. With a farmhouse apron front sink and a 36" cooktop, this kitchen is a dreamy place to whip up some comfort food. Peek out the exterior windows and see a beautiful pergola that will be perfect to entertain your guests.

Inredning av ett modernt mycket stort beige beige kök och matrum, med en undermonterad diskho, skåp i ljust trä, bänkskiva i kvartsit, beige stänkskydd, stänkskydd i sten, integrerade vitvaror, ljust trägolv, en köksö och luckor med glaspanel
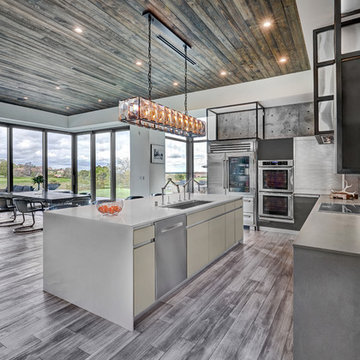
In this luxurious Serrano home, a mixture of matte glass and glossy laminate cabinetry plays off the industrial metal frames suspended from the dramatically tall ceilings. Custom frameless glass encloses a wine room, complete with flooring made from wine barrels. Continuing the theme, the back kitchen expands the function of the kitchen including a wine station by Dacor.
In the powder bathroom, the lipstick red cabinet floats within this rustic Hollywood glam inspired space. Wood floor material was designed to go up the wall for an emphasis on height.
The upstairs bar/lounge is the perfect spot to hang out and watch the game. Or take a look out on the Serrano golf course. A custom steel raised bar is finished with Dekton trillium countertops for durability and industrial flair. The same lipstick red from the bathroom is brought into the bar space adding a dynamic spice to the space, and tying the two spaces together.

Extensive custom millwork, two islands, and an abundance of natural light combine to create a feeling of casual sophistication in the main kitchen. A screen porch is connected, offering nearby space for gracious waterfront dining.
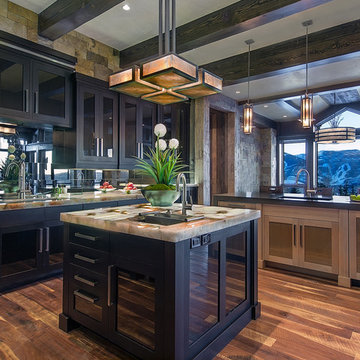
The translucent Lumix Stone island, cabinet top, and counters are lighted with LED light panels in this expansive modern kitchen. Lots of daylight in a space can diminish the visual effect of backlighting during the day, FYI.

Cucina
Exempel på ett avskilt, mycket stort medelhavsstil flerfärgad flerfärgat l-kök, med en rustik diskho, luckor med glaspanel, skåp i mellenmörkt trä, bänkskiva i kvartsit, flerfärgad stänkskydd, integrerade vitvaror, klinkergolv i terrakotta, en köksö och orange golv
Exempel på ett avskilt, mycket stort medelhavsstil flerfärgad flerfärgat l-kök, med en rustik diskho, luckor med glaspanel, skåp i mellenmörkt trä, bänkskiva i kvartsit, flerfärgad stänkskydd, integrerade vitvaror, klinkergolv i terrakotta, en köksö och orange golv

Bild på ett mycket stort medelhavsstil flerfärgad flerfärgat l-kök, med en undermonterad diskho, luckor med glaspanel, grå skåp, granitbänkskiva, stänkskydd med metallisk yta, stänkskydd i metallkakel, rostfria vitvaror, travertin golv, en köksö och beiget golv

Idéer för mycket stora retro kök och matrum, med en undermonterad diskho, luckor med glaspanel, skåp i ljust trä, bänkskiva i koppar, beige stänkskydd, stänkskydd i glaskakel, vita vitvaror, klinkergolv i keramik, en köksö och grått golv

Inspiration för mycket stora industriella brunt u-kök, med en undermonterad diskho, luckor med glaspanel, blå skåp, brunt stänkskydd, stänkskydd i tegel, rostfria vitvaror och grått golv
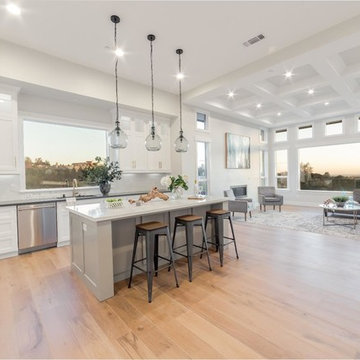
Idéer för att renovera ett mycket stort svart svart kök, med en nedsänkt diskho, luckor med glaspanel, vita skåp, marmorbänkskiva, vitt stänkskydd, stänkskydd i keramik, rostfria vitvaror, ljust trägolv, en köksö och beiget golv
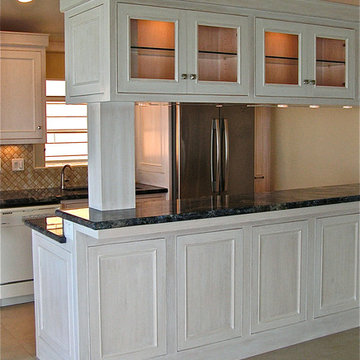
Idéer för ett mycket stort maritimt kök, med en undermonterad diskho, luckor med glaspanel, skåp i slitet trä, granitbänkskiva, beige stänkskydd, stänkskydd i keramik, rostfria vitvaror, klinkergolv i keramik och en halv köksö
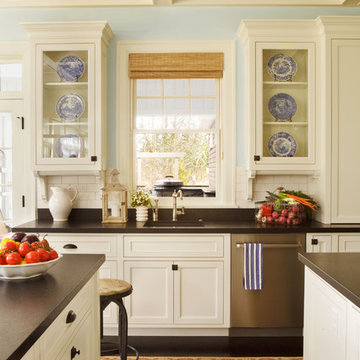
Idéer för mycket stora vintage kök och matrum, med luckor med glaspanel, rostfria vitvaror, granitbänkskiva, en enkel diskho, vita skåp, vitt stänkskydd, stänkskydd i keramik, mörkt trägolv och flera köksöar
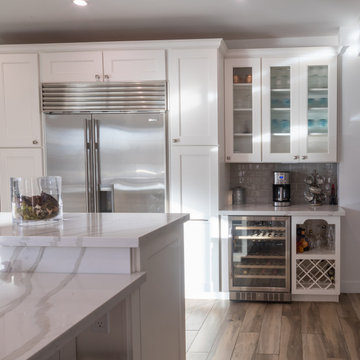
This full home renovation went from a complete gut to completely gorgeous. The kitchen features Wellborn Premier series cabinetry in a Glacier White finish with quartz countertop, gray ceramic tile backsplash, (2) kitchen sinks, stainless steel appliances and hood.
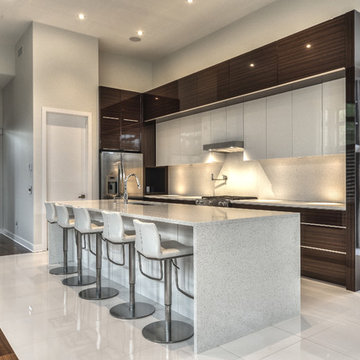
Réalisation : Atelier D'ébénisterie SMJ
Design : MCDI
http://www.houzz.com/ideabooks/users/mcdesigninterieur
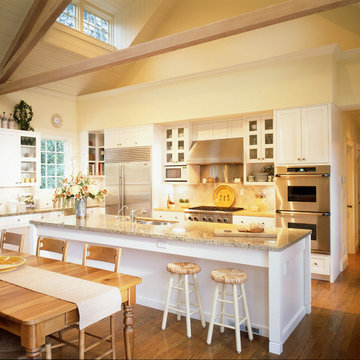
Foto på ett mycket stort lantligt kök, med luckor med glaspanel, vita skåp, granitbänkskiva, rostfria vitvaror, mellanmörkt trägolv, en köksö, en dubbel diskho och vitt stänkskydd
965 foton på mycket stort kök, med luckor med glaspanel
1