7 151 foton på mycket stort kök, med stänkskydd i keramik
Sortera efter:
Budget
Sortera efter:Populärt i dag
1 - 20 av 7 151 foton

Idéer för mycket stora lantliga vitt kök med öppen planlösning, med en rustik diskho, vita skåp, vitt stänkskydd, stänkskydd i keramik, rostfria vitvaror, ljust trägolv, en köksö, brunt golv och skåp i shakerstil

A butler's pantry for a cook's dream. Green custom cabinetry houses paneled appliances and storage for all the additional items. White oak floating shelves are topped with brass railings. The backsplash is a Zellige handmade tile in various tones of neutral.

Klassisk inredning av ett avskilt, mycket stort beige beige kök, med en undermonterad diskho, luckor med upphöjd panel, grå skåp, granitbänkskiva, grått stänkskydd, stänkskydd i keramik, rostfria vitvaror, ljust trägolv, brunt golv och en köksö
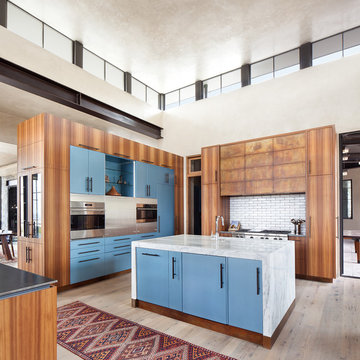
White marble waterfall-style island with blue cabinets and stainless-steel appliances.
Exempel på ett mycket stort modernt l-kök, med släta luckor, marmorbänkskiva, vitt stänkskydd, stänkskydd i keramik, rostfria vitvaror, ljust trägolv, en köksö, beiget golv och blå skåp
Exempel på ett mycket stort modernt l-kök, med släta luckor, marmorbänkskiva, vitt stänkskydd, stänkskydd i keramik, rostfria vitvaror, ljust trägolv, en köksö, beiget golv och blå skåp

Design + Build features this gorgeous custom kitchen. Double island, marble counter tops, 3 dimensional back splash tile, high end appliances, burnished brass handles and two toned custom cabinetry and mirrored pendants.

Foto på ett mycket stort lantligt skafferi, med en dubbel diskho, luckor med infälld panel, vita skåp, marmorbänkskiva, vitt stänkskydd, stänkskydd i keramik, rostfria vitvaror, klinkergolv i porslin och brunt golv

Idéer för att renovera ett mycket stort vintage vit vitt kök, med en undermonterad diskho, skåp i shakerstil, blå skåp, bänkskiva i kvarts, vitt stänkskydd, stänkskydd i keramik, rostfria vitvaror, klinkergolv i keramik, en köksö och grått golv

Reminiscent of a villa in south of France, this Old World yet still sophisticated home are what the client had dreamed of. The home was newly built to the client’s specifications. The wood tone kitchen cabinets are made of butternut wood, instantly warming the atmosphere. The perimeter and island cabinets are painted and captivating against the limestone counter tops. A custom steel hammered hood and Apex wood flooring (Downers Grove, IL) bring this room to an artful balance.
Project specs: Sub Zero integrated refrigerator and Wolf 36” range
Interior Design by Tony Stavish, A.W. Stavish Designs
Craig Dugan - Photographer
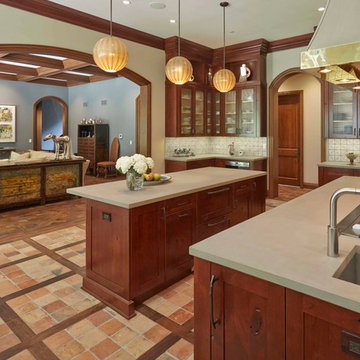
Kitchen with two large kitchen islands, terra-cotta inlays, built-in cabinets, with a large arched doorway.
Idéer för ett mycket stort klassiskt kök, med skåp i shakerstil, skåp i mörkt trä, bänkskiva i täljsten, vitt stänkskydd, stänkskydd i keramik, rostfria vitvaror, klinkergolv i terrakotta och flera köksöar
Idéer för ett mycket stort klassiskt kök, med skåp i shakerstil, skåp i mörkt trä, bänkskiva i täljsten, vitt stänkskydd, stänkskydd i keramik, rostfria vitvaror, klinkergolv i terrakotta och flera köksöar
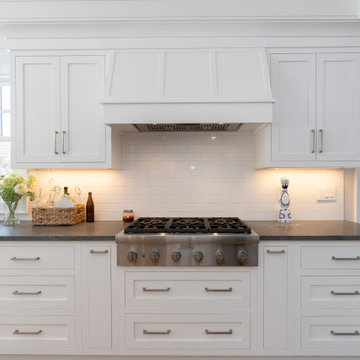
This fabulous farmhouse kitchen features white dove Rochon custom cabinets (shaker design with inset cabinet slab). In addition, there is mullion glass cabinets with latches on the door. The dishwasher and refrigerator are both paneled. There is a hidden coffee station. Rochon designed a custom hood (with corbels) for over the Thermador range. Lighting is enhanced by under counter lights. The backsplash is white subway tiles and the island is silver honed gray granite. The hardware is stained nickel by Top Knobs. Finally, a shiplap soffit was created to accentuate the ceiling.

Bild på ett mycket stort vintage vit vitt kök, med en rustik diskho, luckor med profilerade fronter, svarta skåp, bänkskiva i kvarts, vitt stänkskydd, stänkskydd i keramik, integrerade vitvaror, målat trägolv, en köksö och blått golv

Exempel på ett mycket stort modernt vit vitt kök, med en rustik diskho, släta luckor, skåp i mellenmörkt trä, bänkskiva i kvartsit, vitt stänkskydd, stänkskydd i keramik, rostfria vitvaror, flera köksöar, mellanmörkt trägolv och brunt golv

This multi award winning Kitchen features a eye-catching center island ceiling detail, 2 refrigerators and 2 windows leading out to an indoor-outdoor Kitchen featuring a Glass Garage Door opening to panoramic views.

An old stone mansion built in 1924 had seen a number of renovations over the decades and the time had finally come to address a growing list of issues. Rather than continue with a patchwork of fixes, the owners engaged us to conduct a full house renovation to bring this home back to its former glory and in line with its status as an international consulate residence where dignitaries are hosted on a regular basis. One of the biggest projects was remodeling the expansive 365 SF kitchen; the main kitchen needed to be both a workhorse for the weekly catered events as well as serve as the residents’ primary hub. We made adjustments to the kitchen layout to maximize countertop and storage space as well as enhance overall functionality, being mindful of the dual purposes this kitchen serves.
To add visual interest to the large space we used two toned cabinets – classic white along the perimeter and a deep blue to distinguish the two islands and tall pantry. Brushed brass accents echo the original brass hardware and fixtures throughout the home. A kitchen this large needed a statement when it came to the countertops so we selected a stunning Nuvolato quartzite with distinctive veining that complements the blue cabinets. We restored and refinished the original Heart of Pine floors, letting the natural character of the wood shine through. A custom antique Heart of Pine wood top was commissioned for the fixed island – the warmth of wood was preferable to stone for the informal seating area. The second island serves as both prep area and staging space for dinners and events. This mobile island can be pushed flush with the stationary island to provide a generous area for the caterers to expedite service.
Adjacent to the main kitchen, we added a second service kitchen for the live-in staff and their family. This room used to be a catch-all laundry/storage/mudroom so we had to get creative in order to incorporate all of those features while adding a fully functioning eat-in kitchen. Using smaller appliances allowed us to capture more space for cabinetry and by stacking the cabinets and washer/dryer (relocated to the rear service foyer) we managed to meet all the requirements. We installed salvaged Heart of Pine floors to match the originals in the adjacent kitchen and chose a neutral finish palette that will be easy to maintain.
These kitchens weren’t the only projects we undertook in the historic stone mansion. Other renovations include 7 bathrooms, flooring throughout (hardwoods, custom carpets/runners/wall-to-wall), custom drapery and window treatments, new lighting/electric, as well as paint/trim and custom closet and cabinetry.

Inspiration för mycket stora klassiska vitt l-kök, med en enkel diskho, vita skåp, bänkskiva i kvartsit, grått stänkskydd, stänkskydd i keramik, rostfria vitvaror, mörkt trägolv, en köksö, brunt golv och skåp i shakerstil
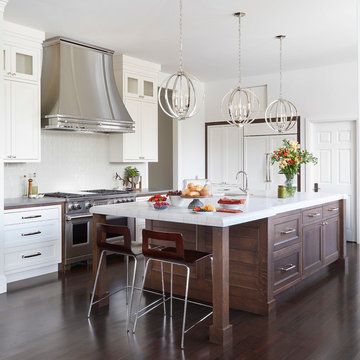
Susan Brenner
Foto på ett mycket stort vintage vit kök, med en undermonterad diskho, luckor med infälld panel, vita skåp, bänkskiva i kvartsit, vitt stänkskydd, stänkskydd i keramik, integrerade vitvaror, mörkt trägolv, en köksö och brunt golv
Foto på ett mycket stort vintage vit kök, med en undermonterad diskho, luckor med infälld panel, vita skåp, bänkskiva i kvartsit, vitt stänkskydd, stänkskydd i keramik, integrerade vitvaror, mörkt trägolv, en köksö och brunt golv
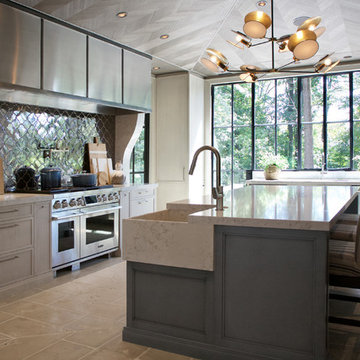
Barbara Brown Photography
Bild på ett avskilt, mycket stort lantligt vit vitt kök, med en rustik diskho, luckor med infälld panel, beige skåp, bänkskiva i kvarts, stänkskydd med metallisk yta, stänkskydd i keramik, rostfria vitvaror, betonggolv, en köksö och beiget golv
Bild på ett avskilt, mycket stort lantligt vit vitt kök, med en rustik diskho, luckor med infälld panel, beige skåp, bänkskiva i kvarts, stänkskydd med metallisk yta, stänkskydd i keramik, rostfria vitvaror, betonggolv, en köksö och beiget golv
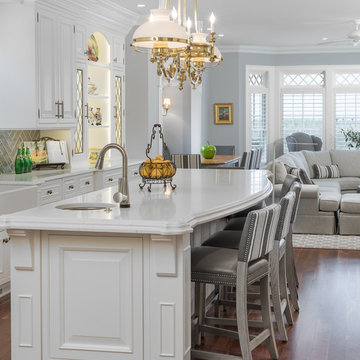
The open kitchen and family room coordinate in colors and performance fabrics; the vertical striped chair backs are echoed in sofa throw pillows. The antique brass chandelier adds warmth and history. The island has a double custom edge countertop providing a unique feature to the island, adding to its importance. The breakfast nook with custom banquette has coordinated performance fabrics.
Photography: Lauren Hagerstrom
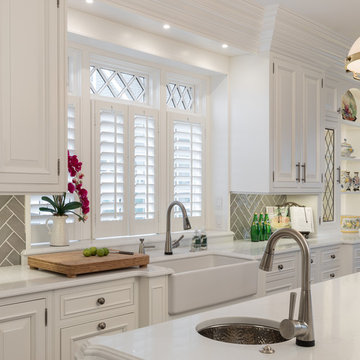
Both the farm sink and the island prep sink are equipped with ease-of-use automatic faucets. To accommodate large numbers of guests, the kitchen boasts two dishwashers and two refrigerator/freezers and plenty of cabinet and drawer storage. We added the lighted display cabinet with leaded glass and extended the counter to create a cupboard, softening the counter's length. The cabinet hardware is pewter and stone finishes the window sill. The island prep sink is hammered steel, adding a new texture to the space. The main sink and base are enriched with millwork and extend forward echoing the depth of the cupboard and creating a furniture-like cabinet.
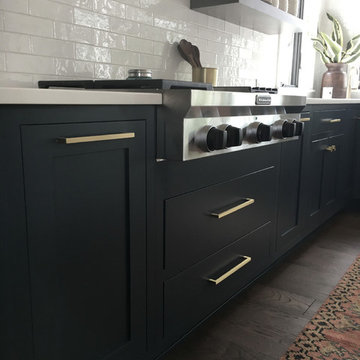
We are excited to share with you the finished photos of a lakehouse we were able to work alongside G.A. White Homes. This home primarily uses a subtle and neutral pallete with a lot of texture to keep the space visually interesting. This kitchen uses pops of navy on the perimeter cabinets, brass hardware, and floating shelves to give it a modern eclectic feel.
7 151 foton på mycket stort kök, med stänkskydd i keramik
1