48 foton på mycket stort kök, med turkosa skåp
Sortera efter:
Budget
Sortera efter:Populärt i dag
1 - 20 av 48 foton

Our Austin studio decided to go bold with this project by ensuring that each space had a unique identity in the Mid-Century Modern style bathroom, butler's pantry, and mudroom. We covered the bathroom walls and flooring with stylish beige and yellow tile that was cleverly installed to look like two different patterns. The mint cabinet and pink vanity reflect the mid-century color palette. The stylish knobs and fittings add an extra splash of fun to the bathroom.
The butler's pantry is located right behind the kitchen and serves multiple functions like storage, a study area, and a bar. We went with a moody blue color for the cabinets and included a raw wood open shelf to give depth and warmth to the space. We went with some gorgeous artistic tiles that create a bold, intriguing look in the space.
In the mudroom, we used siding materials to create a shiplap effect to create warmth and texture – a homage to the classic Mid-Century Modern design. We used the same blue from the butler's pantry to create a cohesive effect. The large mint cabinets add a lighter touch to the space.
---
Project designed by the Atomic Ranch featured modern designers at Breathe Design Studio. From their Austin design studio, they serve an eclectic and accomplished nationwide clientele including in Palm Springs, LA, and the San Francisco Bay Area.
For more about Breathe Design Studio, see here: https://www.breathedesignstudio.com/
To learn more about this project, see here: https://www.breathedesignstudio.com/atomic-ranch

Luxury hand painted, bespoke joinery kitchen in Flushing, Cornwall. Painted in situ using Farrow and Ball water based paint. Dead flat varnish finish. Designed by Samuel Walsh.
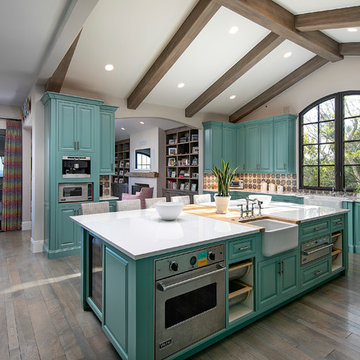
Inredning av ett medelhavsstil mycket stort vit vitt kök, med en rustik diskho, luckor med upphöjd panel, turkosa skåp, flerfärgad stänkskydd, rostfria vitvaror, mellanmörkt trägolv, en köksö och brunt golv
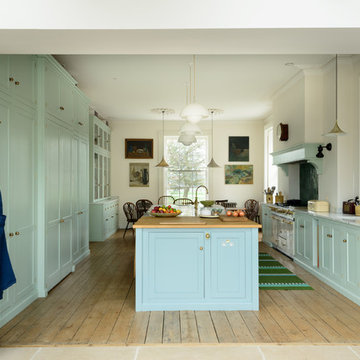
Idéer för ett mycket stort klassiskt grå kök, med en rustik diskho, skåp i shakerstil, turkosa skåp, grönt stänkskydd, vita vitvaror och en köksö
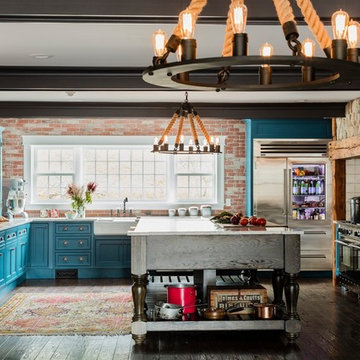
photo: Michael J Lee
Bild på ett mycket stort lantligt kök, med en rustik diskho, luckor med glaspanel, turkosa skåp, bänkskiva i kvarts, rött stänkskydd, stänkskydd i tegel, rostfria vitvaror, mellanmörkt trägolv och en köksö
Bild på ett mycket stort lantligt kök, med en rustik diskho, luckor med glaspanel, turkosa skåp, bänkskiva i kvarts, rött stänkskydd, stänkskydd i tegel, rostfria vitvaror, mellanmörkt trägolv och en köksö
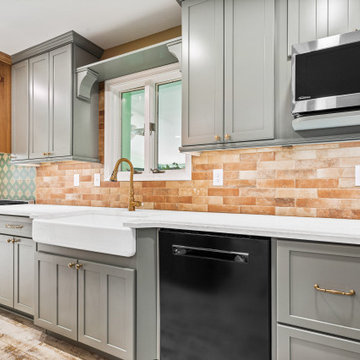
Designed by Jen Denham of Reico Kitchen & Bath in White Plains, MD in collaboration with Potomac Home Improvements, this multi-room remodeling project features Merillat Cabinetry in a variety of collections, styles and finishes.
The kitchen features Merillat Masterpiece in the door style Atticus. The perimeter cabinets feature an Evercore Bonsai, complimented by a kitchen island in Hickory with a Sunset Suede finish, all covered by a Silestone Lusso Quartz countertop. The kitchen tile backsplash is Elon Tile Boston North East BC125 2.5x10 Brick, with a Carrara Stone tile custom painted accent.
The adjacent Breakfast Area features Merillat Classic in the Ralston door style with a Java Glaze finish with same countertop and brick tile. The laundry room design is also Merillat Classic cabinets in Ralston with a Cotton finish. All three rooms feature Armstrong Prysm PC001 Salvaged Plank Ridged Core White flooring.
“Jen was very helpful and supported our color and design features we asked to be included,” said the clients. “If we had an idea, Jen would find a way to make it work. We now have a very beautiful and functional kitchen, breakfast nook and laundry room."
“The client was kind, patient, and open to ideas. They wanted to incorporate features of feng shui and bring elements that were most important to her into the kitchen. To do this, we used a natural palette, functional touches, and a custom tile from her home country of Thailand,” said Jen.
“They also wanted to reflect the brick style of the front of the house by adding an accent wall into the breakfast area and back splash. However, some of the pull out wall cabinets and doors for the coffee station needed some tweaking once installed. We learned how to create a more custom look by doing a "hutch" area created from stacking wall cabinets and adding glass.”
Photos courtesy of BTW Images.
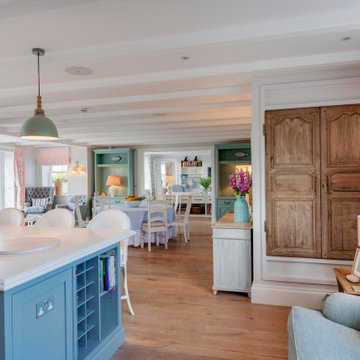
Maritim inredning av ett mycket stort vit linjärt vitt kök, med luckor med profilerade fronter, turkosa skåp, marmorbänkskiva, rosa stänkskydd, stänkskydd i terrakottakakel och svarta vitvaror
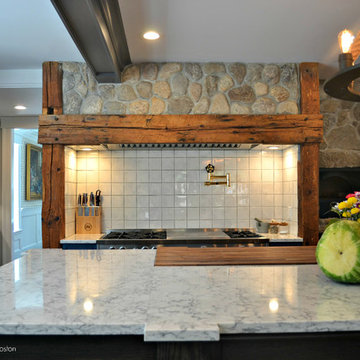
colorTHEORY Boston
Exempel på ett mycket stort kök, med bänkskiva i kvarts, rostfria vitvaror, mellanmörkt trägolv, en köksö, en rustik diskho, luckor med infälld panel, turkosa skåp, vitt stänkskydd och stänkskydd i cementkakel
Exempel på ett mycket stort kök, med bänkskiva i kvarts, rostfria vitvaror, mellanmörkt trägolv, en köksö, en rustik diskho, luckor med infälld panel, turkosa skåp, vitt stänkskydd och stänkskydd i cementkakel
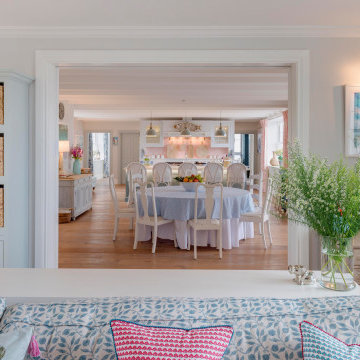
Inspiration för ett mycket stort maritimt vit linjärt vitt kök, med luckor med profilerade fronter, turkosa skåp, marmorbänkskiva, rosa stänkskydd, stänkskydd i terrakottakakel och svarta vitvaror
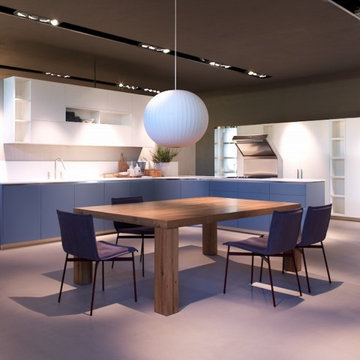
Modello E0 laccato opaco Denim, visionabile nel nostro show room di 800mt
Idéer för mycket stora industriella vitt kök, med en undermonterad diskho, släta luckor, turkosa skåp, bänkskiva i kvartsit, vitt stänkskydd och rostfria vitvaror
Idéer för mycket stora industriella vitt kök, med en undermonterad diskho, släta luckor, turkosa skåp, bänkskiva i kvartsit, vitt stänkskydd och rostfria vitvaror
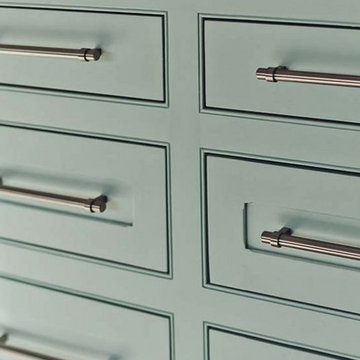
Luxury hand painted, bespoke joinery kitchen in Flushing, Cornwall. Painted in situ using Farrow and Ball water based paint. Dead flat varnish finish. Designed by Samuel Walsh.
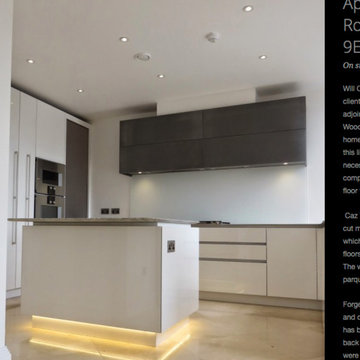
Modern inredning av ett mycket stort kök, med en integrerad diskho, släta luckor, turkosa skåp, marmorbänkskiva, stänkskydd i marmor och en köksö
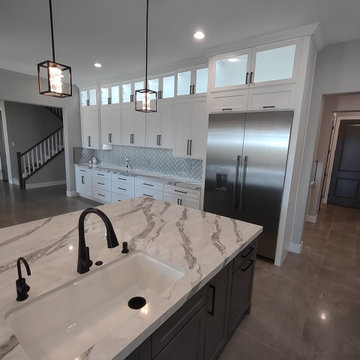
Fashion Cabinets with Mediterranean Cope door (1/8" chamfer outside edge) in PG White for the perimeter and Gauntlet Grey paint for the island.
Exempel på ett mycket stort klassiskt kök, med turkosa skåp och en köksö
Exempel på ett mycket stort klassiskt kök, med turkosa skåp och en köksö
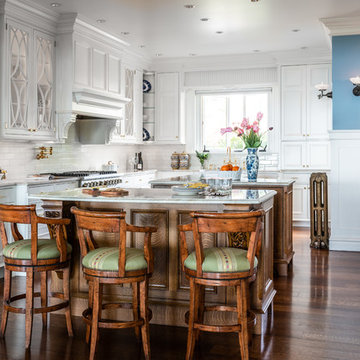
Inredning av ett klassiskt mycket stort beige beige kök, med en rustik diskho, luckor med infälld panel, marmorbänkskiva, flera köksöar, turkosa skåp, vita vitvaror, mörkt trägolv, vitt stänkskydd och stänkskydd i tunnelbanekakel
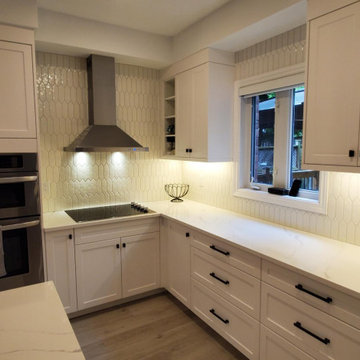
Main floor renovation of a home in Barrie, Ontarion Canada. Expanding the kitchen for a young growing family. Reomved old outdated kichen, flooring and unused fireplace in dinning room. Created a large usable kitchen with lots of storage. Panty wall in old dinning room. Built-in Stainless Fridge and Freezer where old fireplace use to be. Painted white shaker doors, Builting oven and microwave. Induction stove top with Stainless steel hood vent. Picket fence tile backsplash. Island were the whole family can gather.
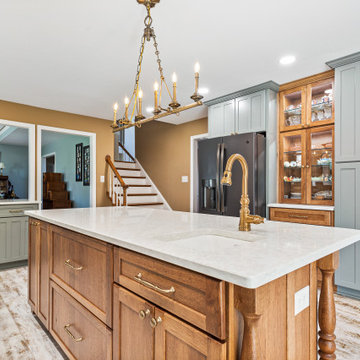
Designed by Jen Denham of Reico Kitchen & Bath in White Plains, MD in collaboration with Potomac Home Improvements, this multi-room remodeling project features Merillat Cabinetry in a variety of collections, styles and finishes.
The kitchen features Merillat Masterpiece in the door style Atticus. The perimeter cabinets feature an Evercore Bonsai, complimented by a kitchen island in Hickory with a Sunset Suede finish, all covered by a Silestone Lusso Quartz countertop. The kitchen tile backsplash is Elon Tile Boston North East BC125 2.5x10 Brick, with a Carrara Stone tile custom painted accent.
The adjacent Breakfast Area features Merillat Classic in the Ralston door style with a Java Glaze finish with same countertop and brick tile. The laundry room design is also Merillat Classic cabinets in Ralston with a Cotton finish. All three rooms feature Armstrong Prysm PC001 Salvaged Plank Ridged Core White flooring.
“Jen was very helpful and supported our color and design features we asked to be included,” said the clients. “If we had an idea, Jen would find a way to make it work. We now have a very beautiful and functional kitchen, breakfast nook and laundry room."
“The client was kind, patient, and open to ideas. They wanted to incorporate features of feng shui and bring elements that were most important to her into the kitchen. To do this, we used a natural palette, functional touches, and a custom tile from her home country of Thailand,” said Jen.
“They also wanted to reflect the brick style of the front of the house by adding an accent wall into the breakfast area and back splash. However, some of the pull out wall cabinets and doors for the coffee station needed some tweaking once installed. We learned how to create a more custom look by doing a "hutch" area created from stacking wall cabinets and adding glass.”
Photos courtesy of BTW Images.
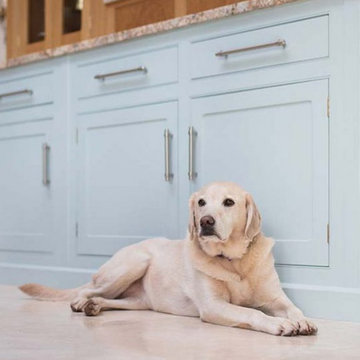
Luxury hand painted, bespoke joinery kitchen in Flushing, Cornwall. Painted in situ using Farrow and Ball water based paint. Dead flat varnish finish. Designed by Samuel Walsh.
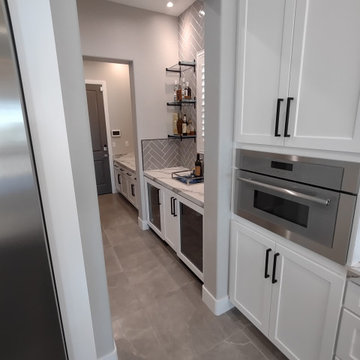
Fashion Cabinets with Mediterranean Cope door (1/8" chamfer outside edge) in PG White for the perimeter and Gauntlet Grey paint for the island.
Idéer för ett mycket stort klassiskt kök, med turkosa skåp och en köksö
Idéer för ett mycket stort klassiskt kök, med turkosa skåp och en köksö
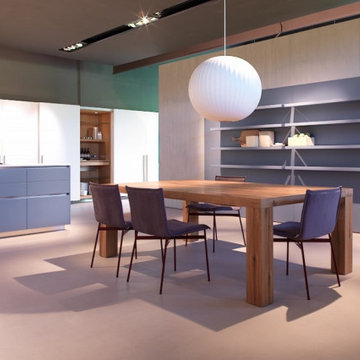
Modello E0 laccato opaco Denim, visionabile nel nostro show room di 800mt
Industriell inredning av ett mycket stort vit vitt kök, med en undermonterad diskho, släta luckor, turkosa skåp, bänkskiva i kvartsit, vitt stänkskydd och rostfria vitvaror
Industriell inredning av ett mycket stort vit vitt kök, med en undermonterad diskho, släta luckor, turkosa skåp, bänkskiva i kvartsit, vitt stänkskydd och rostfria vitvaror
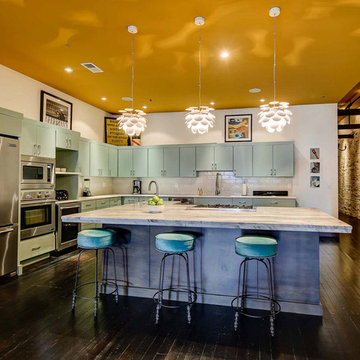
Ubran Loft - Kitchen
Idéer för ett mycket stort modernt kök, med släta luckor, turkosa skåp, vitt stänkskydd, stänkskydd i keramik, rostfria vitvaror, mellanmörkt trägolv och en köksö
Idéer för ett mycket stort modernt kök, med släta luckor, turkosa skåp, vitt stänkskydd, stänkskydd i keramik, rostfria vitvaror, mellanmörkt trägolv och en köksö
48 foton på mycket stort kök, med turkosa skåp
1