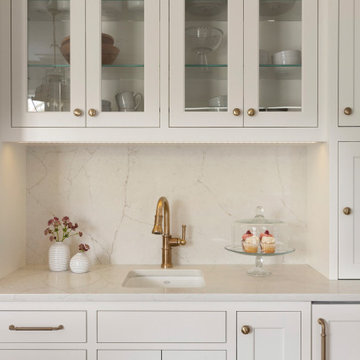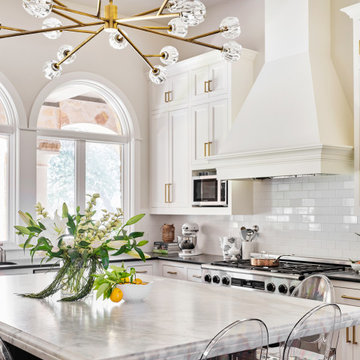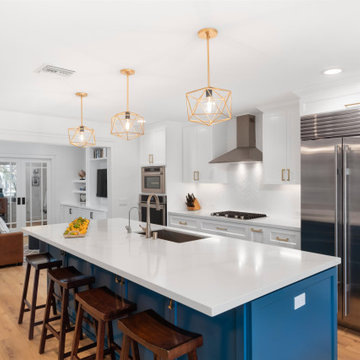Kök
Sortera efter:
Budget
Sortera efter:Populärt i dag
81 - 100 av 55 670 foton
Artikel 1 av 2

Location was a key factor for the developer of these 72 luxury beachfront condominiums in New Rochelle, NY, offering prime real estate with spectacular water views, all within a short commute to New York City. An unusual aspect of this project was the developer’s commitment to offer prospective buyers completely customizable interior buildouts. The architect and developer teamed with Bilotta to devise a program offering 17 stains, 17 paint finishes and a variety of door styles, giving homeowners total control of their kitchen and bathroom details and accessories, a significant and successful selling point.
In this particular unit, sand, surf, and sunshine are transported indoors with light-reflecting white cabinetry atop natural oak flooring, punctuated by a slate blue island that seats five. Practical blue-gray quartz countertops are a complementary echo of the island’s hue. A generous molding treatment emphasizes the tall ceiling height. There’s plenty of room for two pantry cabinets, as well as a wine refrigerator in the island. “Flying Saucer” island pendants and a cubist dining chandelier add contemporary flair.
The stunning highlight of each residence is a 30-foot-long wall of glass facing the water. With 2,400- 2,700 square feet apiece, the proportions of the open plan kitchen, dining and family room live like a gracious freestanding home.
Written by Paulette Gambacorta, adapted for Houzz
WatermarkPointe was the vision of National Realty & Development, a Westchester-based real estate owner and developer.
Bilotta Designer: Paula Greer
Builder: National Realty & Development National Realty & Development

Sleekly designed for modern living, the kitchen layout is all about functionality and style. A blackened steel range hood and steel dining table are in bold contrast to oak cabinetry and quartz countertops.
A multi-strand pendant light from Restoration Hardware brings on the mood lighting.
The Village at Seven Desert Mountain—Scottsdale
Architecture: Drewett Works
Builder: Cullum Homes
Interiors: Ownby Design
Landscape: Greey | Pickett
Photographer: Dino Tonn
https://www.drewettworks.com/the-model-home-at-village-at-seven-desert-mountain/

Polished aggregate flooring, with satin lacquered slabbed doors warmed with stained oak timber paneling and marbled benches.
Exempel på ett mycket stort modernt vit vitt kök, med en undermonterad diskho, släta luckor, vita skåp, bänkskiva i kvarts, vitt stänkskydd, stänkskydd i porslinskakel, svarta vitvaror, betonggolv, en köksö och grått golv
Exempel på ett mycket stort modernt vit vitt kök, med en undermonterad diskho, släta luckor, vita skåp, bänkskiva i kvarts, vitt stänkskydd, stänkskydd i porslinskakel, svarta vitvaror, betonggolv, en köksö och grått golv

Cucina moderna con uno stile pulito che si unisce alla sala da pranzo per ospiti e sala da pranzo per la famiglia. Cucina con isola, forno elettrico, forno a microonde, macchina del caffè incassate.

Idéer för ett mycket stort klassiskt lila kök, med en nedsänkt diskho, grå skåp, marmorbänkskiva, flerfärgad stänkskydd, stänkskydd i mosaik, integrerade vitvaror, klinkergolv i porslin, en köksö och grått golv

Lantlig inredning av ett mycket stort vit vitt u-kök, med en undermonterad diskho, vita skåp, vitt stänkskydd, rostfria vitvaror, mellanmörkt trägolv, en köksö, brunt golv och luckor med profilerade fronter

CHALLENGE:
-Owners want easy to maintain (white) kitchen
-Must also serve as a workspace & accommodate three laptops & separate personal files
-Existing kitchen has odd, angled wall of cabinets due to configuration of stairs in foyer
SOLUTION:
-Expand space by removing wall between kitchen & dining room
-Relocate dining room into (rarely used) study
-Remove columns between kitchen & new dining
-Enlarge walk-in pantry by squaring off angles in stair wall
-Make pantry entry a camouflaged, surprising feature by creating doors out of cabinetry
-Add natural illumination with 6’ picture window
-Make ceiling one plane
-Add calculated runways of recessed LED lights on dimmers
-Lighting leads to dynamic marble back splash behind range on back wall
-New double islands & ceiling-high cabinetry quadruple previous counter & storage space
-9’ island with seating includes three workstations
-Seating island offers under counter electronics charging ports & three shelves of storage per workstation in cabinets directly in front of stools
-Behind stools, lower cabinetry provides one drawer & two pull-out shelves per workstation
-7’ prep island services 48” paneled refrigerator & 48” gas range & includes 2nd sink, 2nd dishwasher & 2nd trash/recycling station
-Wine/beverage chiller located opposite island sink
-Both sink spigots are touch-less & are fed by whole-house water filtration system
-Independent non-leaching faucet delivers purified, double-pass reverse osmosis drinking water
-Exhaust fan for gas range is hidden inside bridge of upper cabinets
-Flat, easy-to-clean, custom, stainless-steel plate frames exhaust fan
-New built-in window seat in bay window increases seating for informal dining while reducing floor space needed for table and chairs
-New configuration allows unobstructed windows & French doors to flood space with natural light & enhances views
-Open the screened porch doors to circulate fresh air throughout the home

The cabinet paint color is Sherwin-Williams - SW 7008 Alabaster
Idéer för mycket stora vintage vitt kök, med en rustik diskho, luckor med infälld panel, vita skåp, bänkskiva i kvarts, vitt stänkskydd, vita vitvaror, ljust trägolv, en köksö och brunt golv
Idéer för mycket stora vintage vitt kök, med en rustik diskho, luckor med infälld panel, vita skåp, bänkskiva i kvarts, vitt stänkskydd, vita vitvaror, ljust trägolv, en köksö och brunt golv

To spotlight the owners’ worldly decor, this remodel quietly complements the furniture and art textures, colors, and patterns abundant in this beautiful home.
The original master bath had a 1980s style in dire need of change. By stealing an adjacent bedroom for the new master closet, the bath transformed into an artistic and spacious space. The jet-black herringbone-patterned floor adds visual interest to highlight the freestanding soaking tub. Schoolhouse-style shell white sconces flank the matching his and her vanities. The new generous master shower features polished nickel dual shower heads and hand shower and is wrapped in Bedrosian Porcelain Manifica Series in Luxe White with satin finish.
The kitchen started as dated and isolated. To add flow and more natural light, the wall between the bar and the kitchen was removed, along with exterior windows, which allowed for a complete redesign. The result is a streamlined, open, and light-filled kitchen that flows into the adjacent family room and bar areas – perfect for quiet family nights or entertaining with friends.
Crystal Cabinets in white matte sheen with satin brass pulls, and the white matte ceramic backsplash provides a sleek and neutral palette. The newly-designed island features Calacutta Royal Leather Finish quartz and Kohler sink and fixtures. The island cabinets are finished in black sheen to anchor this seating and prep area, featuring round brass pendant fixtures. One end of the island provides the perfect prep and cut area with maple finish butcher block to match the stove hood accents. French White Oak flooring warms the entire area. The Miele 48” Dual Fuel Range with Griddle offers the perfect features for simple or gourmet meal preparation. A new dining nook makes for picture-perfect seating for night or day dining.
Welcome to artful living in Worldly Heritage style.
Photographer: Andrew - OpenHouse VC

Creating a space to entertain was the top priority in this Mukwonago kitchen remodel. The homeowners wanted seating and counter space for hosting parties and watching sports. By opening the dining room wall, we extended the kitchen area. We added an island and custom designed furniture-style bar cabinet with retractable pocket doors. A new awning window overlooks the backyard and brings in natural light. Many in-cabinet storage features keep this kitchen neat and organized.
Bar Cabinet
The furniture-style bar cabinet has retractable pocket doors and a drop-in quartz counter. The homeowners can entertain in style, leaving the doors open during parties. Guests can grab a glass of wine or make a cocktail right in the cabinet.
Outlet Strips
Outlet strips on the island and peninsula keeps the end panels of the island and peninsula clean. The outlet strips also gives them options for plugging in appliances during parties.
Modern Farmhouse Design
The design of this kitchen is modern farmhouse. The materials, patterns, color and texture define this space. We used shades of golds and grays in the cabinetry, backsplash and hardware. The chevron backsplash and shiplap island adds visual interest.
Custom Cabinetry
This kitchen features frameless custom cabinets with light rail molding. It’s designed to hide the under cabinet lighting and angled plug molding. Putting the outlets under the cabinets keeps the backsplash uninterrupted.
Storage Features
Efficient storage and organization was important to these homeowners.
We opted for deep drawers to allow for easy access to stacks of dishes and bowls.
Under the cooktop, we used custom drawer heights to meet the homeowners’ storage needs.
A third drawer was added next to the spice drawer rollout.
Narrow pullout cabinets on either side of the cooktop for spices and oils.
The pantry rollout by the double oven rotates 90 degrees.
Other Updates
Staircase – We updated the staircase with a barn wood newel post and matte black balusters
Fireplace – We whitewashed the fireplace and added a barn wood mantel and pilasters.

Stunning white kitchen with blue center island, inset construction with white bronze hardware and a custom metal hood.
Idéer för ett mycket stort maritimt vit kök med öppen planlösning, med en rustik diskho, luckor med profilerade fronter, vita skåp, marmorbänkskiva, vitt stänkskydd, stänkskydd i marmor, integrerade vitvaror, mörkt trägolv, en köksö och brunt golv
Idéer för ett mycket stort maritimt vit kök med öppen planlösning, med en rustik diskho, luckor med profilerade fronter, vita skåp, marmorbänkskiva, vitt stänkskydd, stänkskydd i marmor, integrerade vitvaror, mörkt trägolv, en köksö och brunt golv

Elegant timeless style Kitchen with black marble countertop, range hood, white cabinets and stainless accents. Farmhouse sink build in the island.
Bild på ett mycket stort vintage svart svart u-kök, med skåp i shakerstil, vita skåp, marmorbänkskiva, vitt stänkskydd, stänkskydd i marmor, rostfria vitvaror, mörkt trägolv, en undermonterad diskho, en köksö och brunt golv
Bild på ett mycket stort vintage svart svart u-kök, med skåp i shakerstil, vita skåp, marmorbänkskiva, vitt stänkskydd, stänkskydd i marmor, rostfria vitvaror, mörkt trägolv, en undermonterad diskho, en köksö och brunt golv

Updated traditional kitchen on Lake Austin, with cabinets in Sherwin Williams "Greek Villa", island in "Iron Ore", and walls in "Neutral Ground".
Inspiration för mycket stora klassiska u-kök, med en undermonterad diskho, skåp i shakerstil, vita skåp, marmorbänkskiva, vitt stänkskydd, stänkskydd i tunnelbanekakel, rostfria vitvaror, tegelgolv och en köksö
Inspiration för mycket stora klassiska u-kök, med en undermonterad diskho, skåp i shakerstil, vita skåp, marmorbänkskiva, vitt stänkskydd, stänkskydd i tunnelbanekakel, rostfria vitvaror, tegelgolv och en köksö

Klassisk inredning av ett avskilt, mycket stort beige beige kök, med en undermonterad diskho, luckor med upphöjd panel, grå skåp, granitbänkskiva, grått stänkskydd, stänkskydd i keramik, rostfria vitvaror, ljust trägolv, brunt golv och en köksö

Port Aransas Beach House, kitchen
Idéer för mycket stora maritima grått kök, med en undermonterad diskho, skåp i shakerstil, vita skåp, bänkskiva i kvarts, rostfria vitvaror, vinylgolv, en köksö, brunt golv, grått stänkskydd och stänkskydd i mosaik
Idéer för mycket stora maritima grått kök, med en undermonterad diskho, skåp i shakerstil, vita skåp, bänkskiva i kvarts, rostfria vitvaror, vinylgolv, en köksö, brunt golv, grått stänkskydd och stänkskydd i mosaik

Create a show-stealing kitchen island by using a lively green hexagon countertop tile with a live edge that flows into a warm wood finish.
DESIGN
Silent J Design
PHOTOS
TC Peterson Photography
INSTALLER
Damskov Construction
Tile Shown: Brick in Olympic, 6" Hexagon in Palm Tree, Left & Right Scalene in Tempest

Idéer för mycket stora vintage svart kök, med blå skåp, bänkskiva i täljsten, svart stänkskydd, mellanmörkt trägolv och brunt golv

Inspiration för ett mycket stort funkis vit vitt kök, med en rustik diskho, släta luckor, grå skåp, marmorbänkskiva, vitt stänkskydd, stänkskydd i marmor, rostfria vitvaror, en köksö, mellanmörkt trägolv och brunt golv

The goal for this Point Loma home was to transform it from the adorable beach bungalow it already was by expanding its footprint and giving it distinctive Craftsman characteristics while achieving a comfortable, modern aesthetic inside that perfectly caters to the active young family who lives here. By extending and reconfiguring the front portion of the home, we were able to not only add significant square footage, but create much needed usable space for a home office and comfortable family living room that flows directly into a large, open plan kitchen and dining area. A custom built-in entertainment center accented with shiplap is the focal point for the living room and the light color of the walls are perfect with the natural light that floods the space, courtesy of strategically placed windows and skylights. The kitchen was redone to feel modern and accommodate the homeowners busy lifestyle and love of entertaining. Beautiful white kitchen cabinetry sets the stage for a large island that packs a pop of color in a gorgeous teal hue. A Sub-Zero classic side by side refrigerator and Jenn-Air cooktop, steam oven, and wall oven provide the power in this kitchen while a white subway tile backsplash in a sophisticated herringbone pattern, gold pulls and stunning pendant lighting add the perfect design details. Another great addition to this project is the use of space to create separate wine and coffee bars on either side of the doorway. A large wine refrigerator is offset by beautiful natural wood floating shelves to store wine glasses and house a healthy Bourbon collection. The coffee bar is the perfect first top in the morning with a coffee maker and floating shelves to store coffee and cups. Luxury Vinyl Plank (LVP) flooring was selected for use throughout the home, offering the warm feel of hardwood, with the benefits of being waterproof and nearly indestructible - two key factors with young kids!
For the exterior of the home, it was important to capture classic Craftsman elements including the post and rock detail, wood siding, eves, and trimming around windows and doors. We think the porch is one of the cutest in San Diego and the custom wood door truly ties the look and feel of this beautiful home together.

Foto på ett mycket stort 50 tals grå kök, med en dubbel diskho, släta luckor, skåp i ljust trä, grått stänkskydd, rostfria vitvaror, mörkt trägolv, en köksö och brunt golv
5