345 foton på mycket stort kontor, studio eller verkstad
Sortera efter:
Budget
Sortera efter:Populärt i dag
1 - 20 av 345 foton
Artikel 1 av 3

Nestled next to a mountain side and backing up to a creek, this home encompasses the mountain feel. With its neutral yet rich exterior colors and textures, the architecture is simply picturesque. A custom Knotty Alder entry door is preceded by an arched stone column entry porch. White Oak flooring is featured throughout and accentuates the home’s stained beam and ceiling accents. Custom cabinetry in the Kitchen and Great Room create a personal touch unique to only this residence. The Master Bathroom features a free-standing tub and all-tiled shower. Upstairs, the game room boasts a large custom reclaimed barn wood sliding door. The Juliette balcony gracefully over looks the handsome Great Room. Downstairs the screen porch is cozy with a fireplace and wood accents. Sitting perpendicular to the home, the detached three-car garage mirrors the feel of the main house by staying with the same paint colors, and features an all metal roof. The spacious area above the garage is perfect for a future living or storage area.
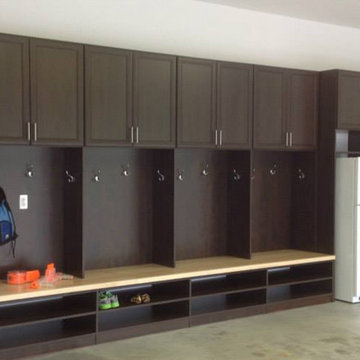
Garage storage lockers
Idéer för ett mycket stort klassiskt tillbyggt kontor, studio eller verkstad
Idéer för ett mycket stort klassiskt tillbyggt kontor, studio eller verkstad
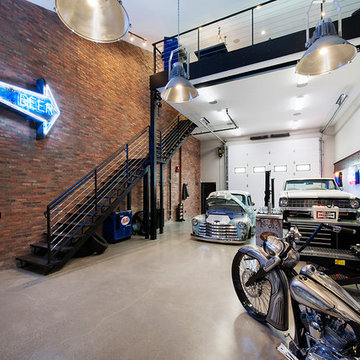
Inspiration för mycket stora industriella trebils kontor, studior eller verkstäder
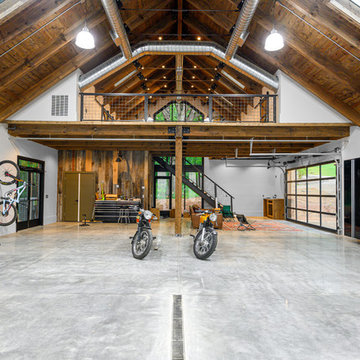
Idéer för mycket stora industriella fristående fyrbils kontor, studior eller verkstäder
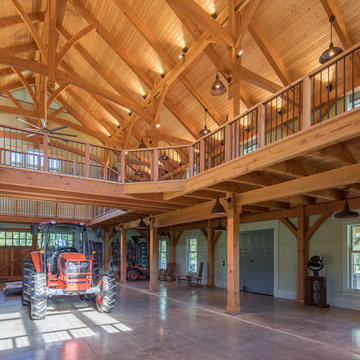
Inspiration för mycket stora lantliga fristående kontor, studior eller verkstäder
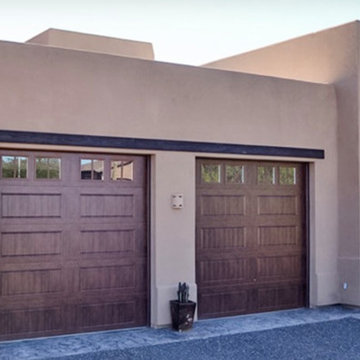
This is a custom built detached garage. This shop includes an upstairs office.
Foto på ett mycket stort amerikanskt fristående kontor, studio eller verkstad
Foto på ett mycket stort amerikanskt fristående kontor, studio eller verkstad

We renovated the exterior and the 4-car garage of this colonial, New England-style estate in Haverford, PA. The 3-story main house has white, western red cedar siding and a green roof. The detached, 4-car garage also functions as a gentleman’s workshop. Originally, that building was two separate structures. The challenge was to create one building with a cohesive look that fit with the main house’s New England style. Challenge accepted! We started by building a breezeway to connect the two structures. The new building’s exterior mimics that of the main house’s siding, stone and roof, and has copper downspouts and gutters. The stone exterior has a German shmear finish to make the stone look as old as the stone on the house. The workshop portion features mahogany, carriage style doors. The workshop floors are reclaimed Belgian block brick.
RUDLOFF Custom Builders has won Best of Houzz for Customer Service in 2014, 2015 2016 and 2017. We also were voted Best of Design in 2016, 2017 and 2018, which only 2% of professionals receive. Rudloff Custom Builders has been featured on Houzz in their Kitchen of the Week, What to Know About Using Reclaimed Wood in the Kitchen as well as included in their Bathroom WorkBook article. We are a full service, certified remodeling company that covers all of the Philadelphia suburban area. This business, like most others, developed from a friendship of young entrepreneurs who wanted to make a difference in their clients’ lives, one household at a time. This relationship between partners is much more than a friendship. Edward and Stephen Rudloff are brothers who have renovated and built custom homes together paying close attention to detail. They are carpenters by trade and understand concept and execution. RUDLOFF CUSTOM BUILDERS will provide services for you with the highest level of professionalism, quality, detail, punctuality and craftsmanship, every step of the way along our journey together.
Specializing in residential construction allows us to connect with our clients early in the design phase to ensure that every detail is captured as you imagined. One stop shopping is essentially what you will receive with RUDLOFF CUSTOM BUILDERS from design of your project to the construction of your dreams, executed by on-site project managers and skilled craftsmen. Our concept: envision our client’s ideas and make them a reality. Our mission: CREATING LIFETIME RELATIONSHIPS BUILT ON TRUST AND INTEGRITY.
Photo Credit: JMB Photoworks
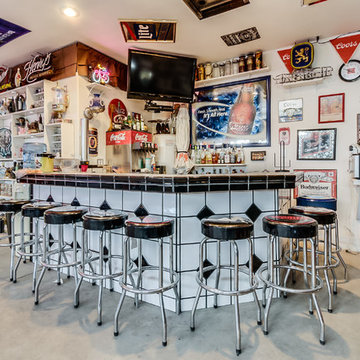
1,605 Sq. Ft. 4+ Car Garage
Full Bathroom
Wet Bar
Shop
Idéer för att renovera ett mycket stort amerikanskt fristående trebils kontor, studio eller verkstad
Idéer för att renovera ett mycket stort amerikanskt fristående trebils kontor, studio eller verkstad
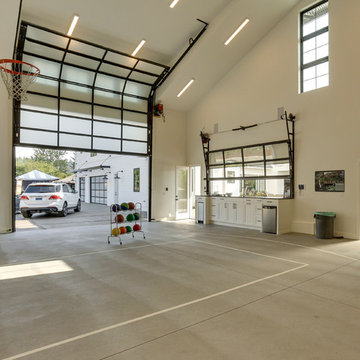
REPIXS
Inspiration för mycket stora lantliga fristående fyrbils kontor, studior eller verkstäder
Inspiration för mycket stora lantliga fristående fyrbils kontor, studior eller verkstäder
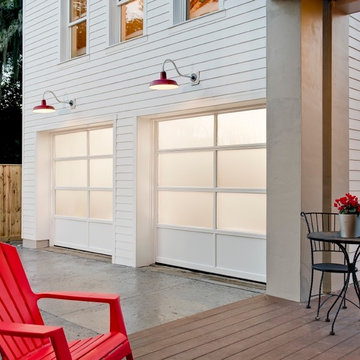
The Avante is the perfect choice to integrate the detached two car garage into the home’s contemporary farmhouse design elements like the galvanized metal and industrial steel railings.The most striking feature of the Avante is its delicate yet durable glass design, which allows for natural light transmission and relative degrees of privacy. The glass is supported by a 2-1/8-inch thick, rust-proof commercial grade aluminum frame, perfect for a coastal environment. The degree of light transmission and privacy is controlled based on the choice of glazing material, which includes clear, frosted, opaque or mirrored glass, laminate and polycarbonate panels. Photos by Andy Frame.
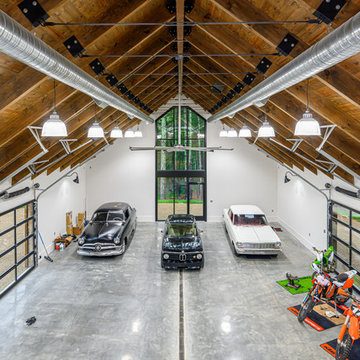
Foto på ett mycket stort industriellt fristående kontor, studio eller verkstad
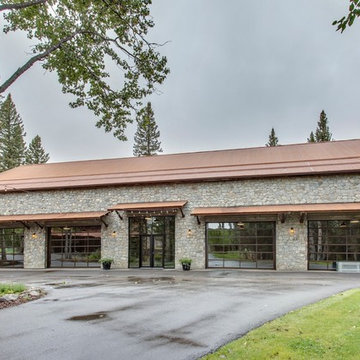
Zoon Media
Bild på ett mycket stort rustikt fristående fyrbils kontor, studio eller verkstad
Bild på ett mycket stort rustikt fristående fyrbils kontor, studio eller verkstad
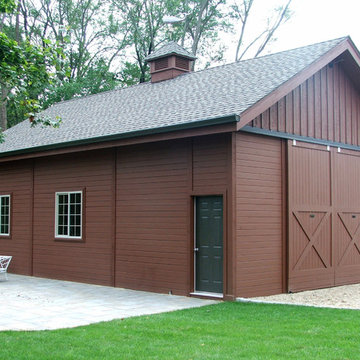
Tradesman Barn Shop, Garage or Hobby Space. Fully pre-engineered, materials shipped in a complete package. Learn more at www.barnpros.com
Idéer för ett mycket stort lantligt fristående kontor, studio eller verkstad
Idéer för ett mycket stort lantligt fristående kontor, studio eller verkstad
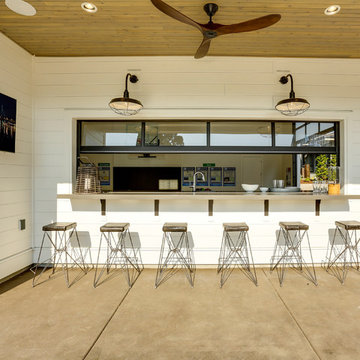
REPIXS
Exempel på ett mycket stort lantligt fristående fyrbils kontor, studio eller verkstad
Exempel på ett mycket stort lantligt fristående fyrbils kontor, studio eller verkstad
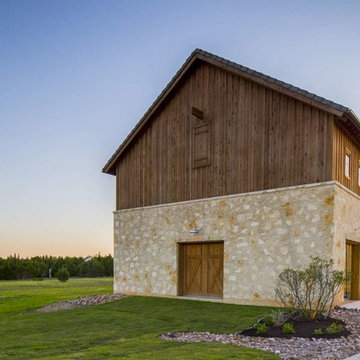
John Siemering Homes. Custom Home Builder in Austin, TX
Idéer för ett mycket stort lantligt fristående kontor, studio eller verkstad
Idéer för ett mycket stort lantligt fristående kontor, studio eller verkstad
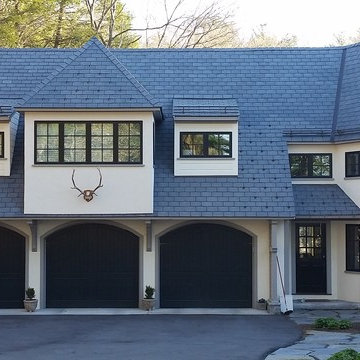
Front Elevation
Design by R & P Lowell Architects
Idéer för att renovera ett mycket stort vintage tillbyggt trebils kontor, studio eller verkstad
Idéer för att renovera ett mycket stort vintage tillbyggt trebils kontor, studio eller verkstad
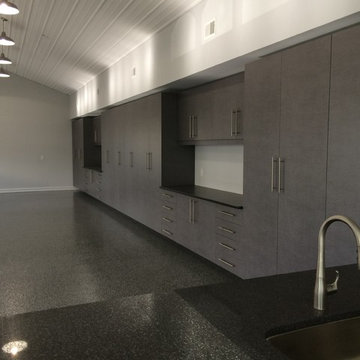
Michael Greco
Foto på ett mycket stort funkis tillbyggt kontor, studio eller verkstad
Foto på ett mycket stort funkis tillbyggt kontor, studio eller verkstad
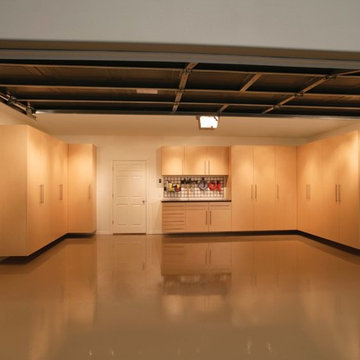
Garage cabinets and organizers
Foto på ett mycket stort funkis tillbyggt kontor, studio eller verkstad
Foto på ett mycket stort funkis tillbyggt kontor, studio eller verkstad
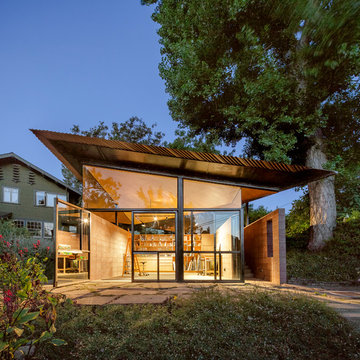
A free-standing painting and drawing studio, distinctly contemporary but complementary to the existing historic shingle-style residence. Together the sequence from house to deck to courtyard to breezeway to studio interior is a choreography of movement and space, seamlessly integrating site, topography, and horizon.
Images by Steve King Architectural Photography.
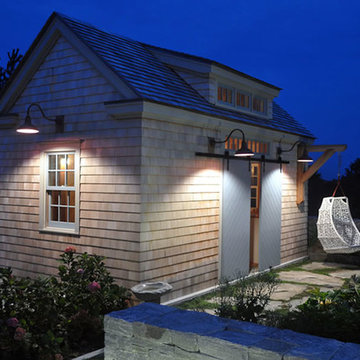
Idéer för mycket stora funkis fristående kontor, studior eller verkstäder
345 foton på mycket stort kontor, studio eller verkstad
1