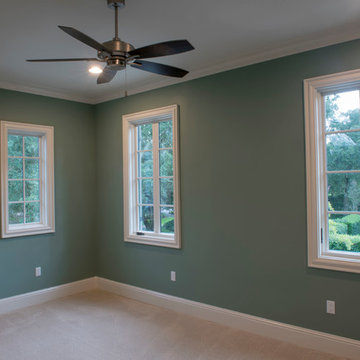Sortera efter:
Budget
Sortera efter:Populärt i dag
1 - 20 av 29 foton
Artikel 1 av 3

Joe Coulson photos, renew properties construction
Bild på ett mycket stort lantligt könsneutralt barnrum kombinerat med sovrum och för 4-10-åringar, med heltäckningsmatta och blå väggar
Bild på ett mycket stort lantligt könsneutralt barnrum kombinerat med sovrum och för 4-10-åringar, med heltäckningsmatta och blå väggar

Children's bunkroom and playroom; complete with built-in bunk beds that sleep 4, television, library and attached bath. Custom made bunk beds include shelves stairs and lighting.
General contracting by Martin Bros. Contracting, Inc.; Architecture by Helman Sechrist Architecture; Home Design by Maple & White Design; Photography by Marie Kinney Photography.
Images are the property of Martin Bros. Contracting, Inc. and may not be used without written permission. — with Maple & White Design and Ayr Cabinet Company.

Design, Fabrication, Install & Photography By MacLaren Kitchen and Bath
Designer: Mary Skurecki
Wet Bar: Mouser/Centra Cabinetry with full overlay, Reno door/drawer style with Carbide paint. Caesarstone Pebble Quartz Countertops with eased edge detail (By MacLaren).
TV Area: Mouser/Centra Cabinetry with full overlay, Orleans door style with Carbide paint. Shelving, drawers, and wood top to match the cabinetry with custom crown and base moulding.
Guest Room/Bath: Mouser/Centra Cabinetry with flush inset, Reno Style doors with Maple wood in Bedrock Stain. Custom vanity base in Full Overlay, Reno Style Drawer in Matching Maple with Bedrock Stain. Vanity Countertop is Everest Quartzite.
Bench Area: Mouser/Centra Cabinetry with flush inset, Reno Style doors/drawers with Carbide paint. Custom wood top to match base moulding and benches.
Toy Storage Area: Mouser/Centra Cabinetry with full overlay, Reno door style with Carbide paint. Open drawer storage with roll-out trays and custom floating shelves and base moulding.

Envinity’s Trout Road project combines energy efficiency and nature, as the 2,732 square foot home was designed to incorporate the views of the natural wetland area and connect inside to outside. The home has been built for entertaining, with enough space to sleep a small army and (6) bathrooms and large communal gathering spaces inside and out.
In partnership with StudioMNMLST
Architect: Darla Lindberg
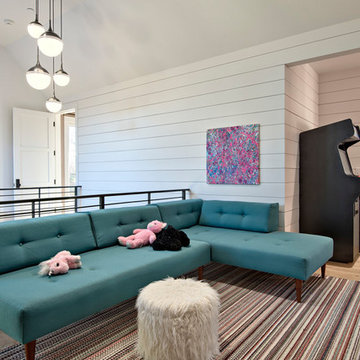
Casey Fry
Idéer för att renovera ett mycket stort lantligt könsneutralt barnrum kombinerat med lekrum och för 4-10-åringar, med vita väggar och ljust trägolv
Idéer för att renovera ett mycket stort lantligt könsneutralt barnrum kombinerat med lekrum och för 4-10-åringar, med vita väggar och ljust trägolv
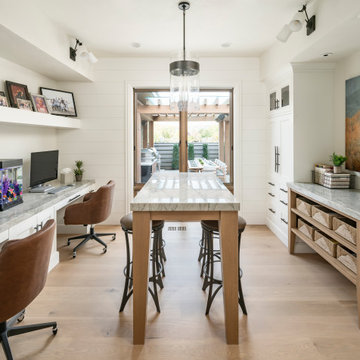
Idéer för ett mycket stort lantligt könsneutralt tonårsrum kombinerat med skrivbord, med vita väggar, ljust trägolv och beiget golv
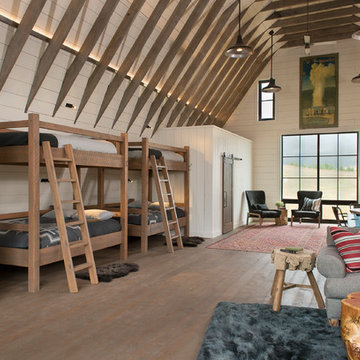
LongViews Studio
Inspiration för mycket stora lantliga könsneutrala tonårsrum kombinerat med sovrum, med vita väggar och mörkt trägolv
Inspiration för mycket stora lantliga könsneutrala tonårsrum kombinerat med sovrum, med vita väggar och mörkt trägolv
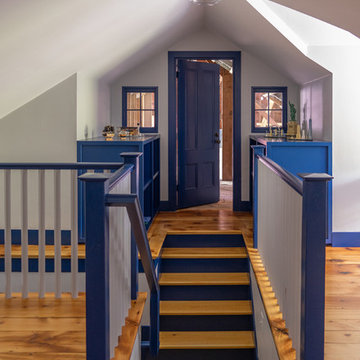
Inspiration för mycket stora lantliga pojkrum kombinerat med sovrum, med ljust trägolv
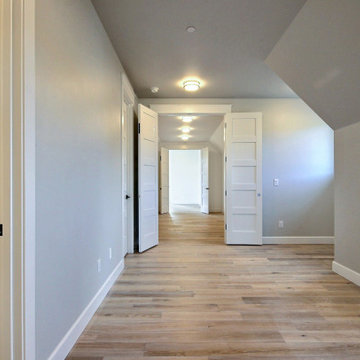
This Beautiful Multi-Story Modern Farmhouse Features a Master On The Main & A Split-Bedroom Layout • 5 Bedrooms • 4 Full Bathrooms • 1 Powder Room • 3 Car Garage • Vaulted Ceilings • Den • Large Bonus Room w/ Wet Bar • 2 Laundry Rooms • So Much More!
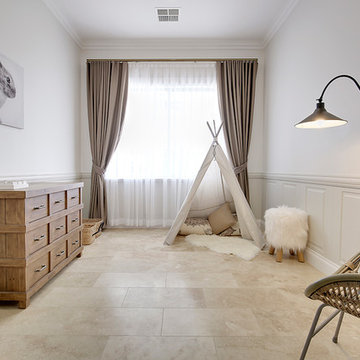
Idéer för ett mycket stort lantligt könsneutralt barnrum kombinerat med lekrum, med beige väggar och travertin golv
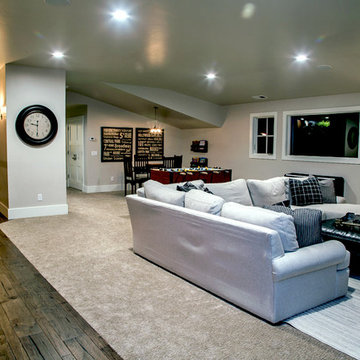
Large fantastic loft area for the kids.
Foto på ett mycket stort lantligt barnrum kombinerat med lekrum
Foto på ett mycket stort lantligt barnrum kombinerat med lekrum
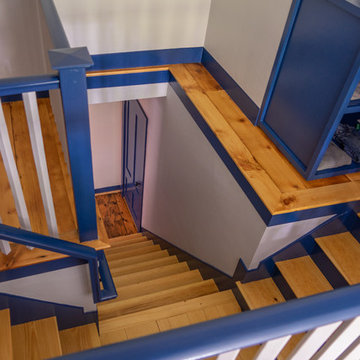
Bild på ett mycket stort lantligt pojkrum kombinerat med sovrum, med ljust trägolv
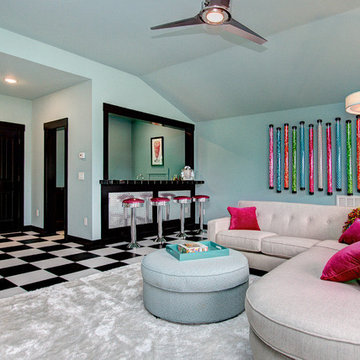
Ken Turco HD Visual Solutions
Inredning av ett lantligt mycket stort barnrum kombinerat med lekrum
Inredning av ett lantligt mycket stort barnrum kombinerat med lekrum
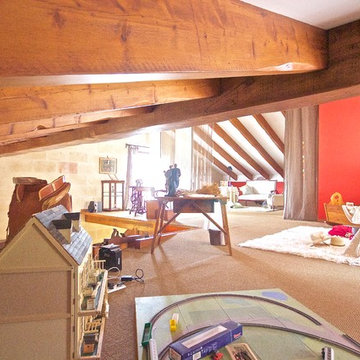
J.M.Torres
Idéer för att renovera ett mycket stort lantligt könsneutralt barnrum kombinerat med sovrum och för 4-10-åringar, med röda väggar och heltäckningsmatta
Idéer för att renovera ett mycket stort lantligt könsneutralt barnrum kombinerat med sovrum och för 4-10-åringar, med röda väggar och heltäckningsmatta
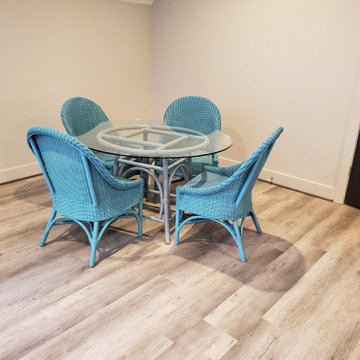
Happy Feet International Quick Fit Loose Lay Luxury Vinyl color Moonlight.
Idéer för att renovera ett mycket stort lantligt barnrum kombinerat med lekrum, med grå väggar, vinylgolv och grått golv
Idéer för att renovera ett mycket stort lantligt barnrum kombinerat med lekrum, med grå väggar, vinylgolv och grått golv
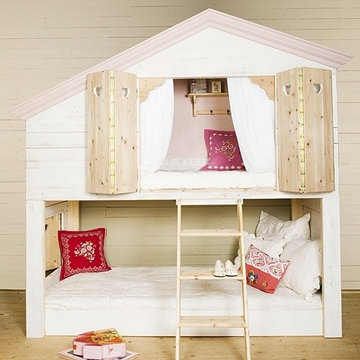
Mädchen Spielbett JAFFY - Einzigartiges Design, beste Qualität, massives Kiefernholz und nach alter handwerklicher Tradition hergestellt. Ein Blickfang in jedem Kinderzimmer!
Das Hochbett JAFFY über 2 Etagen ist absolut einzigartig und Sie und Ihre Tochter /Töchter werden aus dem Staunen nicht mehr herauskommen. Das Märchenbett ist im Stil und Form eines richtigen niedlichen Häuschen hergestellt. Die süßen Details wie z.B. die klappbaren Fensterläden, mit ausgefrästen Herzchen und ein weiteres Fenster mit Fensterläden auf der linken Bettseite, sind für die "kleinen Bewohner" ein echtes Zuhause.
In so einem gemütlichen Hochbett lässt man seine Kinder gerne schlafen und spielen. Das erste "eigene Haus" wird der Mittelpunkt eines jeden Kinderzimmers. Das komplette Hochbett JAFFY mit den Matratzenmaßen 90x200cm ist aus Massivholz (Kiefernholz) gefertigt und wird inklusive 2x Lattenrost, Leiter und den Fensterläden geliefert.
Alle Kindermöbel und das massive Kiefer Massivholz Hochbett JAFFY von Opsetims werden alle im Antiklook hergestellt. Es ist daher beabsichtigt das durch die matte Lackierung Holzstruktur und Maserung durchscheinen kann und die Kanten teilweise angeschliffen sind.
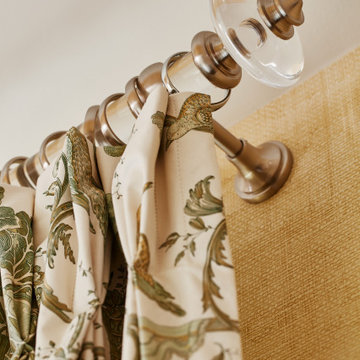
Rustic yet refined, this modern country retreat blends old and new in masterful ways, creating a fresh yet timeless experience. The structured, austere exterior gives way to an inviting interior. The palette of subdued greens, sunny yellows, and watery blues draws inspiration from nature. Whether in the upholstery or on the walls, trailing blooms lend a note of softness throughout. The dark teal kitchen receives an injection of light from a thoughtfully-appointed skylight; a dining room with vaulted ceilings and bead board walls add a rustic feel. The wall treatment continues through the main floor to the living room, highlighted by a large and inviting limestone fireplace that gives the relaxed room a note of grandeur. Turquoise subway tiles elevate the laundry room from utilitarian to charming. Flanked by large windows, the home is abound with natural vistas. Antlers, antique framed mirrors and plaid trim accentuates the high ceilings. Hand scraped wood flooring from Schotten & Hansen line the wide corridors and provide the ideal space for lounging.
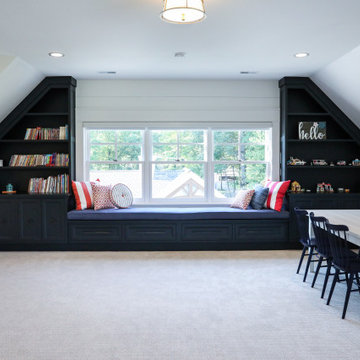
Children's bunkroom and playroom; complete with built-in bunk beds that sleep 4, television, library and attached bath. Custom made bunk beds include shelves stairs and lighting.
General contracting by Martin Bros. Contracting, Inc.; Architecture by Helman Sechrist Architecture; Home Design by Maple & White Design; Photography by Marie Kinney Photography.
Images are the property of Martin Bros. Contracting, Inc. and may not be used without written permission. — with Maple & White Design and Ayr Cabinet Company.
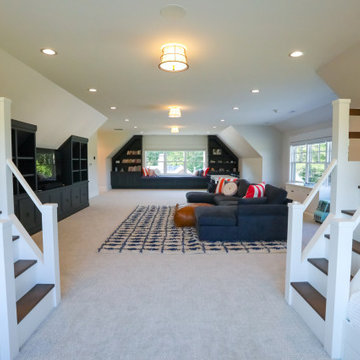
Children's bunkroom and playroom; complete with built-in bunk beds that sleep 4, television, library and attached bath. Custom made bunk beds include shelves stairs and lighting.
General contracting by Martin Bros. Contracting, Inc.; Architecture by Helman Sechrist Architecture; Home Design by Maple & White Design; Photography by Marie Kinney Photography.
Images are the property of Martin Bros. Contracting, Inc. and may not be used without written permission. — with Maple & White Design and Ayr Cabinet Company.
29 foton på mycket stort lantligt baby- och barnrum
1


