627 foton på mycket stort lantligt badrum
Sortera efter:
Budget
Sortera efter:Populärt i dag
1 - 20 av 627 foton

This stunning master bathroom features a walk-in shower with mosaic wall tile and a built-in shower bench, custom brass bathroom hardware and marble floors, which we can't get enough of!

Our clients wanted the ultimate modern farmhouse custom dream home. They found property in the Santa Rosa Valley with an existing house on 3 ½ acres. They could envision a new home with a pool, a barn, and a place to raise horses. JRP and the clients went all in, sparing no expense. Thus, the old house was demolished and the couple’s dream home began to come to fruition.
The result is a simple, contemporary layout with ample light thanks to the open floor plan. When it comes to a modern farmhouse aesthetic, it’s all about neutral hues, wood accents, and furniture with clean lines. Every room is thoughtfully crafted with its own personality. Yet still reflects a bit of that farmhouse charm.
Their considerable-sized kitchen is a union of rustic warmth and industrial simplicity. The all-white shaker cabinetry and subway backsplash light up the room. All white everything complimented by warm wood flooring and matte black fixtures. The stunning custom Raw Urth reclaimed steel hood is also a star focal point in this gorgeous space. Not to mention the wet bar area with its unique open shelves above not one, but two integrated wine chillers. It’s also thoughtfully positioned next to the large pantry with a farmhouse style staple: a sliding barn door.
The master bathroom is relaxation at its finest. Monochromatic colors and a pop of pattern on the floor lend a fashionable look to this private retreat. Matte black finishes stand out against a stark white backsplash, complement charcoal veins in the marble looking countertop, and is cohesive with the entire look. The matte black shower units really add a dramatic finish to this luxurious large walk-in shower.
Photographer: Andrew - OpenHouse VC
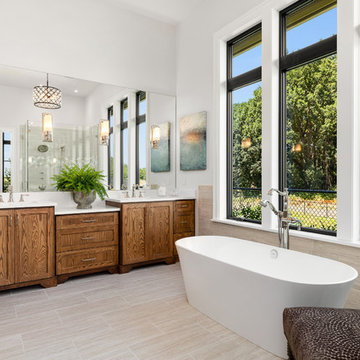
Justin Krug Photography
Inspiration för ett mycket stort lantligt vit vitt en-suite badrum, med skåp i shakerstil, skåp i mellenmörkt trä, ett fristående badkar, vita väggar, klinkergolv i porslin, ett undermonterad handfat, bänkskiva i kvarts och grått golv
Inspiration för ett mycket stort lantligt vit vitt en-suite badrum, med skåp i shakerstil, skåp i mellenmörkt trä, ett fristående badkar, vita väggar, klinkergolv i porslin, ett undermonterad handfat, bänkskiva i kvarts och grått golv
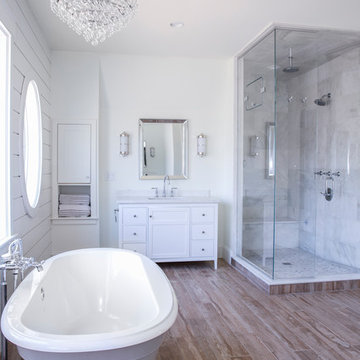
Inspiration för ett mycket stort lantligt vit vitt en-suite badrum, med luckor med infälld panel, vita skåp, ett fristående badkar, grå kakel, marmorkakel, vita väggar, klinkergolv i porslin, marmorbänkskiva och beiget golv
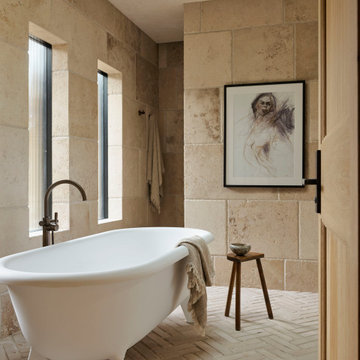
Exempel på ett mycket stort lantligt badrum, med ett fristående badkar, en dusch i en alkov, beige väggar, klinkergolv i terrakotta, beiget golv och med dusch som är öppen

Exempel på ett mycket stort lantligt vit vitt badrum med dusch, med luckor med upphöjd panel, blå skåp, en dusch i en alkov, en toalettstol med hel cisternkåpa, vit kakel, vita väggar, kalkstensgolv, ett nedsänkt handfat, marmorbänkskiva, grått golv och dusch med gångjärnsdörr

Lantlig inredning av ett mycket stort vit vitt en-suite badrum, med skåp i shakerstil, vita skåp, ett fristående badkar, vit kakel, tunnelbanekakel, vita väggar, ljust trägolv, bänkskiva i kvarts och beiget golv
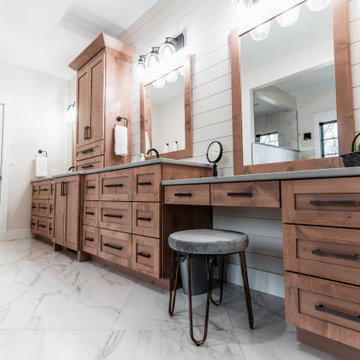
Idéer för att renovera ett mycket stort lantligt grå grått en-suite badrum, med skåp i shakerstil, skåp i mellenmörkt trä, ett fristående badkar, en öppen dusch, vita väggar, cementgolv, ett undermonterad handfat, bänkskiva i kvarts, flerfärgat golv och med dusch som är öppen

Inspired by the majesty of the Northern Lights and this family's everlasting love for Disney, this home plays host to enlighteningly open vistas and playful activity. Like its namesake, the beloved Sleeping Beauty, this home embodies family, fantasy and adventure in their truest form. Visions are seldom what they seem, but this home did begin 'Once Upon a Dream'. Welcome, to The Aurora.
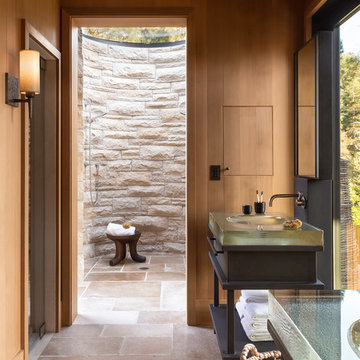
Idéer för mycket stora lantliga en-suite badrum, med ett integrerad handfat, bänkskiva i glas och en kantlös dusch

This project received the award for the 2010 CT Homebuilder's Association Best Bathroom Renovation. It features a 5500 pound solid boulder bathtub, radius glass block shower with two walls covered in book matched full slabs of marble, and reclaimed wide board rustic white oak floors installed over hydronic radiant heat in the concrete floor slab. This bathroom also incorporates a great deal of salvage and reclaimed materials including the 1800's piano legs which were used to create the vanity, an antique cherry corner cabinet was built into the wainscot paneling, chestnut barn timbers were added for effect and also serve as a channel to deliver water supply to the shower via a rain shower head and to the tub via a Kohler laminar flow tub filler. The entire addition was built with 2x8 wall framing and has been filled with full cavity open cell spray foam. The frost walls and floor slab were insulated with 2" R-10 EPS to provide a complete thermal break from the exterior climate. Radiant heat was poured into the floor slab and wraps the lower 3rd of the tub which is below the floor in order to keep the thermal mass hot. Marvin Ultimate double hung windows were used throughout. Another unusual detail is the Corten ceiling panels that were applied to the vaulted ceiling. Each Corten corrugated steel panel was propped up in a field and sprayed with a 50/50 solution of vinegar and hydrogen peroxide for approx. 4 weeks to accelerate the rust process until the desired effect was achieved. Then panels were then cleaned and coated with 4 coats of matte finish polyurethane to seal the finished product. The results are stunning and look incredible next to a hand made metal and blown glass chandelier.

Complete update on this 'builder-grade' 1990's primary bathroom - not only to improve the look but also the functionality of this room. Such an inspiring and relaxing space now ...
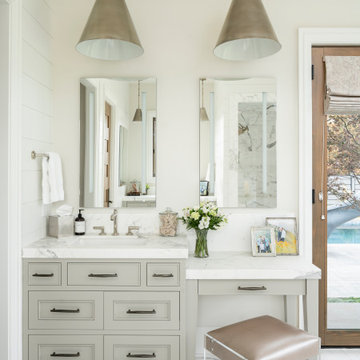
Foto på ett mycket stort lantligt vit en-suite badrum, med luckor med profilerade fronter, beige skåp, ett fristående badkar, en kantlös dusch, en toalettstol med hel cisternkåpa, vit kakel, marmorkakel, vita väggar, marmorgolv, ett undermonterad handfat, bänkskiva i kvarts, vitt golv och dusch med gångjärnsdörr

Modern farmhouse style designed with white carrara marble subway tile and pattern hexagon with black accents. What master bathroom doesn't have a double sink vanity. We couldn't resist to put these two beautiful antique mirrors and crystal pendants.
Such a large space consisting a : free standing soaker tub, a shower stall and toilet (toto toilet) commode. Completing with a polished chrome shower body system and custom storage.
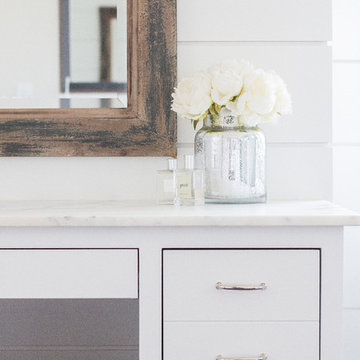
California casual vibes in this Newport Beach farmhouse!
Interior Design + Furnishings by Blackband Design
Home Build + Design by Graystone Custom Builders

The highlight of the Master Bathroom is a free-standing burnished iron bathtub.
Robert Benson Photography
Foto på ett mycket stort lantligt en-suite badrum, med ett undermonterad handfat, skåp i shakerstil, grå skåp, marmorbänkskiva, ett fristående badkar, vita väggar och mellanmörkt trägolv
Foto på ett mycket stort lantligt en-suite badrum, med ett undermonterad handfat, skåp i shakerstil, grå skåp, marmorbänkskiva, ett fristående badkar, vita väggar och mellanmörkt trägolv

Inspired by the majesty of the Northern Lights and this family's everlasting love for Disney, this home plays host to enlighteningly open vistas and playful activity. Like its namesake, the beloved Sleeping Beauty, this home embodies family, fantasy and adventure in their truest form. Visions are seldom what they seem, but this home did begin 'Once Upon a Dream'. Welcome, to The Aurora.
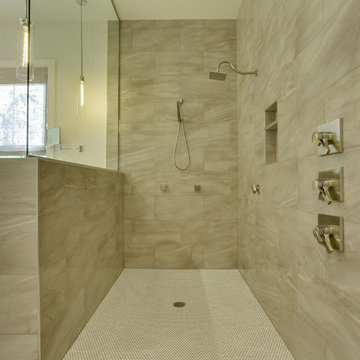
REPIXS
Lantlig inredning av ett mycket stort en-suite badrum, med skåp i shakerstil, vita skåp, ett fristående badkar, en öppen dusch, en toalettstol med hel cisternkåpa, grå kakel, keramikplattor, vita väggar, klinkergolv i porslin, ett fristående handfat, bänkskiva i kvarts, grått golv och med dusch som är öppen
Lantlig inredning av ett mycket stort en-suite badrum, med skåp i shakerstil, vita skåp, ett fristående badkar, en öppen dusch, en toalettstol med hel cisternkåpa, grå kakel, keramikplattor, vita väggar, klinkergolv i porslin, ett fristående handfat, bänkskiva i kvarts, grått golv och med dusch som är öppen

Exempel på ett mycket stort lantligt beige beige en-suite badrum, med släta luckor, skåp i ljust trä, träbänkskiva, ett platsbyggt badkar, stenhäll, vita väggar, ljust trägolv, ett fristående handfat och brunt golv
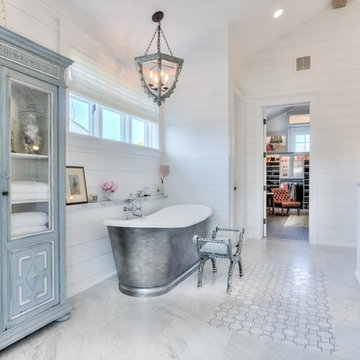
interior designer: Kathryn Smith
Idéer för ett mycket stort lantligt en-suite badrum, med luckor med profilerade fronter, vita skåp, ett fristående badkar, en dusch i en alkov, grå kakel, vit kakel, stenkakel, marmorbänkskiva, vita väggar, marmorgolv och ett undermonterad handfat
Idéer för ett mycket stort lantligt en-suite badrum, med luckor med profilerade fronter, vita skåp, ett fristående badkar, en dusch i en alkov, grå kakel, vit kakel, stenkakel, marmorbänkskiva, vita väggar, marmorgolv och ett undermonterad handfat
627 foton på mycket stort lantligt badrum
1
