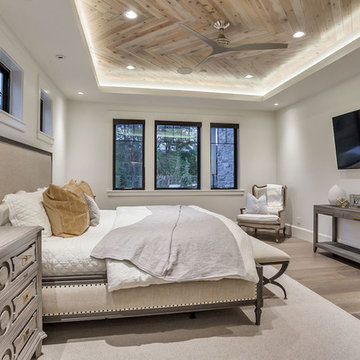288 foton på mycket stort lantligt sovrum
Sortera efter:
Budget
Sortera efter:Populärt i dag
1 - 20 av 288 foton
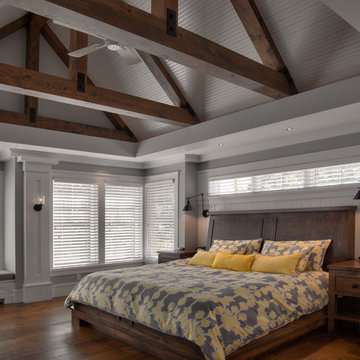
Saari & Forrai
Idéer för mycket stora lantliga huvudsovrum, med grå väggar, mörkt trägolv och brunt golv
Idéer för mycket stora lantliga huvudsovrum, med grå väggar, mörkt trägolv och brunt golv
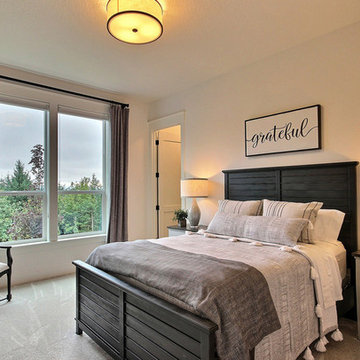
Inspired by the majesty of the Northern Lights and this family's everlasting love for Disney, this home plays host to enlighteningly open vistas and playful activity. Like its namesake, the beloved Sleeping Beauty, this home embodies family, fantasy and adventure in their truest form. Visions are seldom what they seem, but this home did begin 'Once Upon a Dream'. Welcome, to The Aurora.
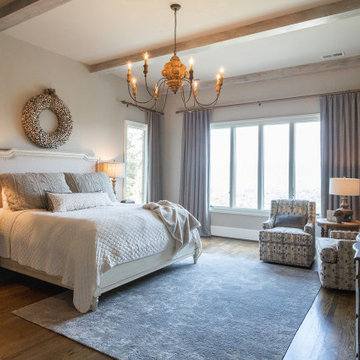
The homeowners fall into bed and sink into the oversized down pillows and custom linen bedding, complaining that the bedroom is so comfortable they have trouble making themselves get out of bed in the mornings! The corner chairs swivel to take in the expansive views of the valley below.
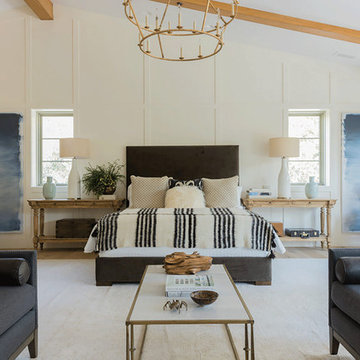
Blake Worthington, Rebecca Duke
Lantlig inredning av ett mycket stort huvudsovrum, med vita väggar, ljust trägolv och brunt golv
Lantlig inredning av ett mycket stort huvudsovrum, med vita väggar, ljust trägolv och brunt golv
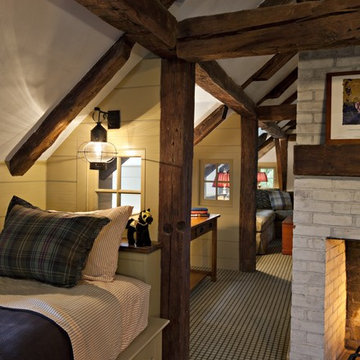
Built-in bunks in the attic loft accomodate the children's slumber parties.
Robert Benson Photography
Lantlig inredning av ett mycket stort huvudsovrum, med vita väggar, mellanmörkt trägolv, en standard öppen spis och en spiselkrans i sten
Lantlig inredning av ett mycket stort huvudsovrum, med vita väggar, mellanmörkt trägolv, en standard öppen spis och en spiselkrans i sten
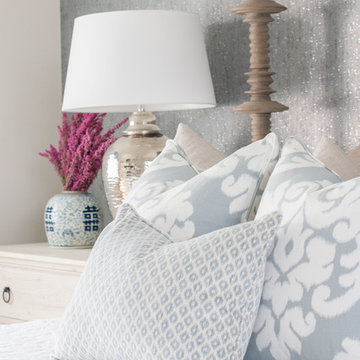
California casual vibes in this Newport Beach farmhouse!
Interior Design + Furnishings by Blackband Design
Home Build + Design by Graystone Custom Builders
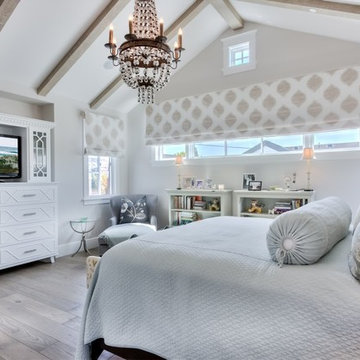
interior designer: Kathryn Smith
Bild på ett mycket stort lantligt huvudsovrum, med vita väggar och ljust trägolv
Bild på ett mycket stort lantligt huvudsovrum, med vita väggar och ljust trägolv

Exempel på ett mycket stort lantligt huvudsovrum, med beige väggar, brunt golv och ljust trägolv
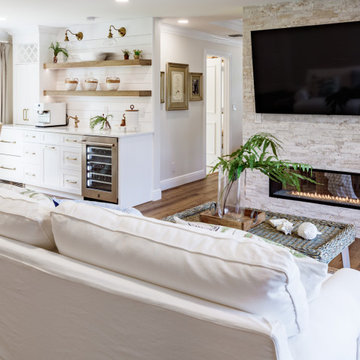
On the sitting room side, there is an intimate area for watching TV and a coffee/breakfast bar. The double sided gas fireplace an be seen from both sides.
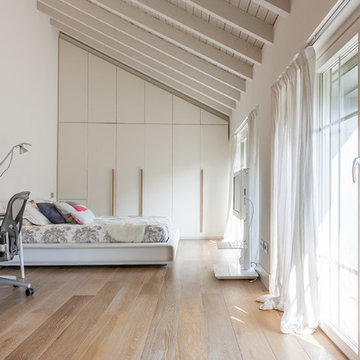
Idéer för att renovera ett mycket stort lantligt huvudsovrum, med vita väggar, ljust trägolv och beiget golv

Luxury modern farmhouse master bedroom featuring jumbo shiplap accent wall and fireplace, oversized pendants, custom built-ins, wet bar, and vaulted ceilings.
Paint color: SW Elephant Ear
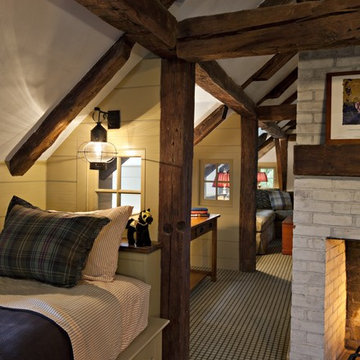
Inredning av ett lantligt mycket stort sovloft, med flerfärgade väggar, heltäckningsmatta, en standard öppen spis och en spiselkrans i tegelsten
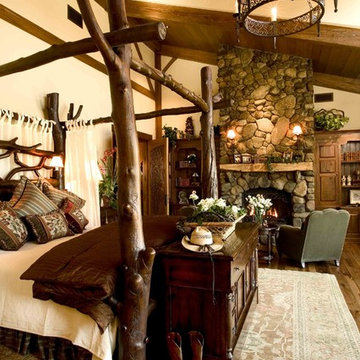
This log bed was custom made to Maraya's
design by a local craftsman for this beautiful rustic walnut ranch in the mountains. The doors to the bedroom behind the bed are handcarved with a tree and animal nature scene. A real stone masonry fireplace with a local natural log mantel was built using local stones. Custom made silk bedding, with wool and silk fabric chairs. Deep brown hand knotted wool rug and wrought iron light fixture, custom made for this room.
This rustic working walnut ranch in the mountains features natural wood beams, real stone fireplaces with wrought iron screen doors, antiques made into furniture pieces, and a tree trunk bed. All wrought iron lighting, hand scraped wood cabinets, exposed trusses and wood ceilings give this ranch house a warm, comfortable feel. The powder room shows a wrap around mosaic wainscot of local wildflowers in marble mosaics, the master bath has natural reed and heron tile, reflecting the outdoors right out the windows of this beautiful craftman type home. The kitchen is designed around a custom hand hammered copper hood, and the family room's large TV is hidden behind a roll up painting. Since this is a working farm, their is a fruit room, a small kitchen especially for cleaning the fruit, with an extra thick piece of eucalyptus for the counter top.
Project Location: Santa Barbara, California. Project designed by Maraya Interior Design. From their beautiful resort town of Ojai, they serve clients in Montecito, Hope Ranch, Malibu, Westlake and Calabasas, across the tri-county areas of Santa Barbara, Ventura and Los Angeles, south to Hidden Hills- north through Solvang and more.
Project Location: Santa Barbara, California. Project designed by Maraya Interior Design. From their beautiful resort town of Ojai, they serve clients in Montecito, Hope Ranch, Malibu, Westlake and Calabasas, across the tri-county areas of Santa Barbara, Ventura and Los Angeles, south to Hidden Hills- north through Solvang and more.
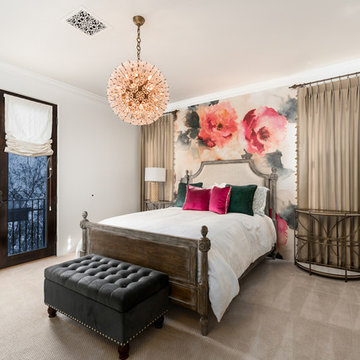
This stunning guest bedroom features custom lighting fixtures and window treatments which we can't get enough of!
Bild på ett mycket stort lantligt huvudsovrum, med vita väggar, heltäckningsmatta, en standard öppen spis, en spiselkrans i sten och beiget golv
Bild på ett mycket stort lantligt huvudsovrum, med vita väggar, heltäckningsmatta, en standard öppen spis, en spiselkrans i sten och beiget golv
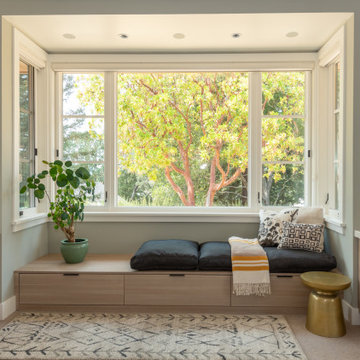
This home in Napa off Silverado was rebuilt after burning down in the 2017 fires. Architect David Rulon, a former associate of Howard Backen, known for this Napa Valley industrial modern farmhouse style. Composed in mostly a neutral palette, the bones of this house are bathed in diffused natural light pouring in through the clerestory windows. Beautiful textures and the layering of pattern with a mix of materials add drama to a neutral backdrop. The homeowners are pleased with their open floor plan and fluid seating areas, which allow them to entertain large gatherings. The result is an engaging space, a personal sanctuary and a true reflection of it's owners' unique aesthetic.
Inspirational features are metal fireplace surround and book cases as well as Beverage Bar shelving done by Wyatt Studio, painted inset style cabinets by Gamma, moroccan CLE tile backsplash and quartzite countertops.
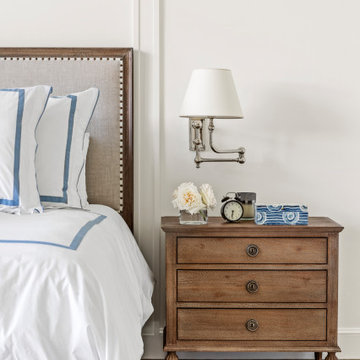
TEAM
Architect: LDa Architecture & Interiors
Interior Designer: LDa Architecture & Interiors
Builder: Kistler & Knapp Builders, Inc.
Landscape Architect: Lorayne Black Landscape Architect
Photographer: Greg Premru Photography
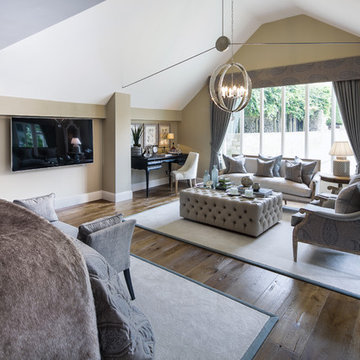
Featuring vaulted ceilings, a large sitting area and doors out onto the courtyard garden this elegant and spacious master bedroom suite features our antique heavy oiled and smoked oak flooring and has a real wow factor. #AntiqueOakFlooring #DarkOakFlooring
Tony Mitchell, facestudios.net
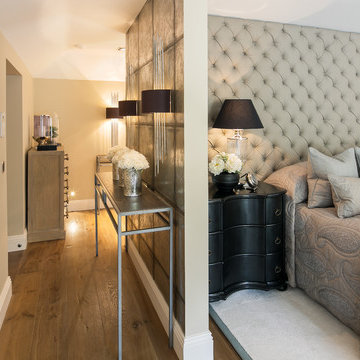
Designed and created by Rixon Architects, this expansive luxury master bedroom is part of an extensive country style family home near Cirencester and features our wonderful antique style heavy oiled and smoked engineered oak floorboards. We particularly like the large fabric wall come headboard behind the bed and the elegant and unusually design ebony bedside tables.
Photographed by Tony Mitchell of facestudios.net
288 foton på mycket stort lantligt sovrum
1

