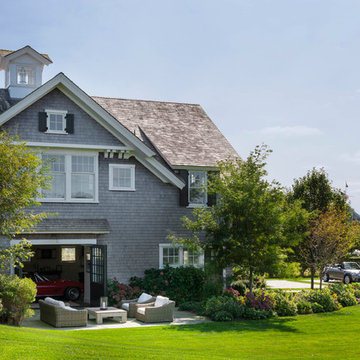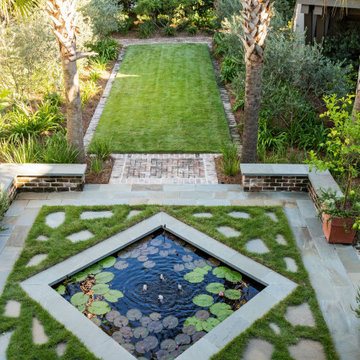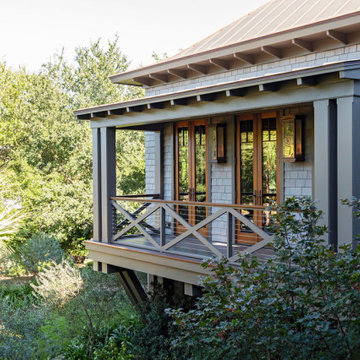1 266 foton på mycket stort maritimt hus
Sortera efter:
Budget
Sortera efter:Populärt i dag
1 - 20 av 1 266 foton
Artikel 1 av 3
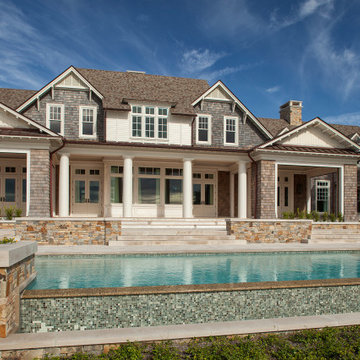
Coastal Shingle Style on St. Andrew Bay
Private Residence / Panama City Beach, Florida
Architect: Eric Watson
Builder: McIntosh-Myers Construction
For this lovely Coastal Shingle–style home, E. F. San Juan supplied Loewen impact-rated windows and doors, E. F. San Juan Invincia® impact-rated custom mahogany entry doors, exterior board-and-batten siding, exterior shingles, and exterior trim and millwork. We also supplied all the interior doors, stair parts, paneling, mouldings, and millwork.
Challenges:
At over 10,000 square feet, the sheer size of this home—coupled with the extensive amount of materials we produced and provided—made for a great scheduling challenge. Another significant challenge for the E. F. San Juan team was the homeowner’s desire for an electronic locking system on numerous Invincia® doors we custom manufactured for the home. This was a first-time request for us, but a challenge we gladly accepted!
Solution:
We worked closely with the builder, Cliff Myers of McIntosh-Myers Construction, as well as the architect, Eric Watson, to ensure the timeliness of decisions as they related to the home’s critical production timeline. We also worked closely with our design engineer and the home’s engineer of record, Allen Barnes of Apex Engineering Group, to provide a solution that allowed for an electronic lock on our custom Invincia® mahogany doors. The completed home is a stunning example of coastal architecture that is as safe and secure as it is beautiful.
---
Photography by Jack Gardner

Expanded wrap around porch with dual columns. Bronze metal shed roof accents the rock exterior.
Inspiration för mycket stora maritima beige hus, med två våningar, fiberplattor i betong, sadeltak och tak i shingel
Inspiration för mycket stora maritima beige hus, med två våningar, fiberplattor i betong, sadeltak och tak i shingel
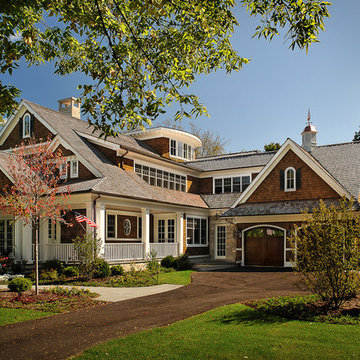
Inspiration för ett mycket stort maritimt brunt trähus, med tre eller fler plan och sadeltak
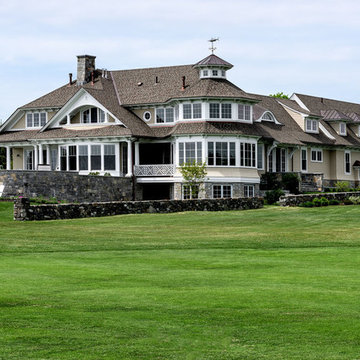
Photo Credit: Rob Karosis
Inredning av ett maritimt mycket stort beige hus, med två våningar, blandad fasad och valmat tak
Inredning av ett maritimt mycket stort beige hus, med två våningar, blandad fasad och valmat tak
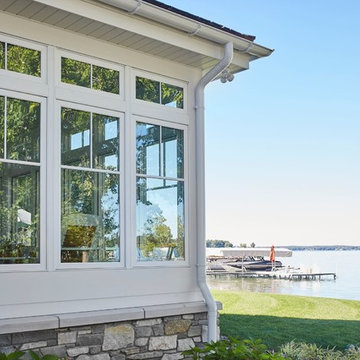
Collaboration Teams :
AMDG Architects, Mike Schaap Builders and YZDA
Photographer :
Ashley Avila Photography
Inspiration för mycket stora maritima blå hus, med två våningar, sadeltak och tak i shingel
Inspiration för mycket stora maritima blå hus, med två våningar, sadeltak och tak i shingel
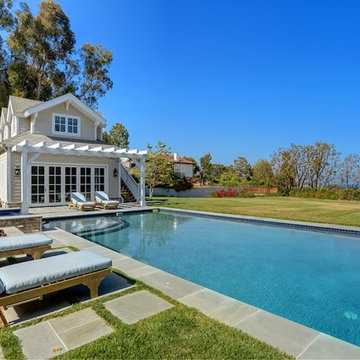
Traditional Beach home located in Malibu, CA. Designed by architect Douglas Burdge.
Idéer för mycket stora maritima beige hus, med två våningar, sadeltak och tak i shingel
Idéer för mycket stora maritima beige hus, med två våningar, sadeltak och tak i shingel
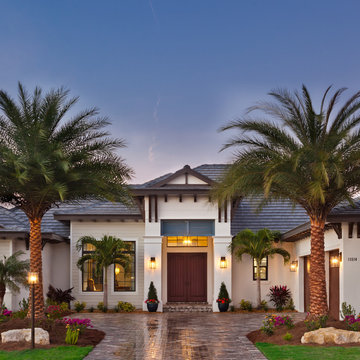
The Corindi, 11514 Harbourside Lane in Harbourside at The Islands on the Manatee River; is the perfect setting for this 3,577 SF West Indies architectural style home with private backyard boat dock. This 3 bedroom, 3 bath home with great room, dining room, study, bonus room, outdoor kitchen and 3-car garage affords serene waterfront views from each room.
Gene Pollux Photography
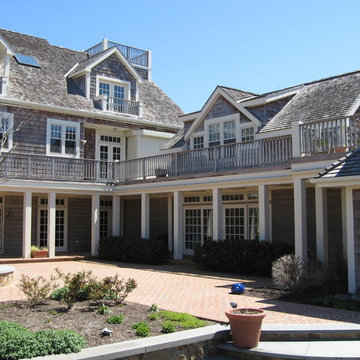
Shingle-style ocean-front beach house. Cedar shingle siding & roofing. Pella windows. Ipe decking & rails.
Boardwalk Builders, Rehoboth Beach, DE
www.boardwalkbuilders.com
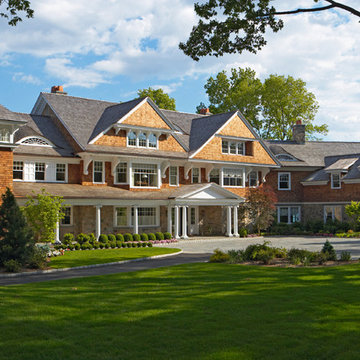
Mark P. Finlay Architects, AIA
Photo by Larry Lambrecht
Idéer för ett mycket stort maritimt beige hus, med sadeltak, tak i shingel och tre eller fler plan
Idéer för ett mycket stort maritimt beige hus, med sadeltak, tak i shingel och tre eller fler plan
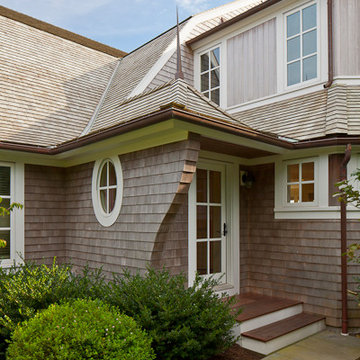
Photo Credits: Brian Vanden Brink
Maritim inredning av ett mycket stort grått hus, med två våningar, mansardtak och tak i shingel
Maritim inredning av ett mycket stort grått hus, med två våningar, mansardtak och tak i shingel
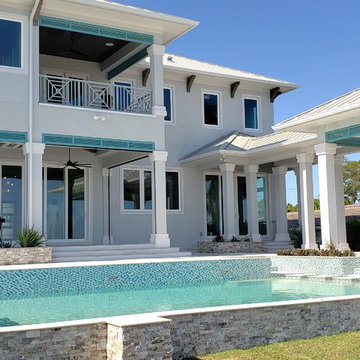
Large rear yard on Tampa Bay. British West Indies style with metal roof.
Inspiration för ett mycket stort maritimt grått hus, med två våningar, stuckatur, valmat tak och tak i metall
Inspiration för ett mycket stort maritimt grått hus, med två våningar, stuckatur, valmat tak och tak i metall
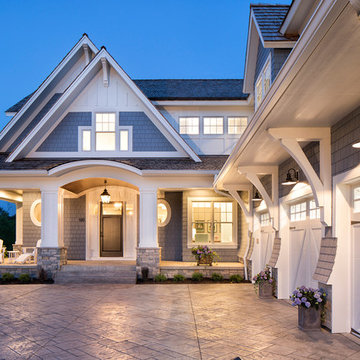
With an updated, coastal feel, this cottage-style residence is right at home in its Orono setting. The inspired architecture pays homage to the graceful tradition of historic homes in the area, yet every detail has been carefully planned to meet today’s sensibilities. Here, reclaimed barnwood and bluestone meet glass mosaic and marble-like Cambria in perfect balance.
5 bedrooms, 5 baths, 6,022 square feet and three-car garage
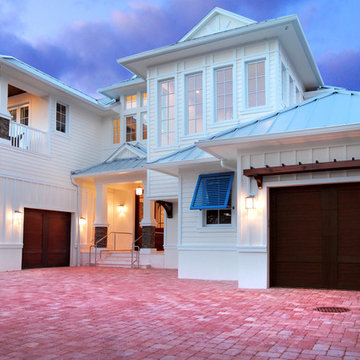
Contemporary Naples home blends coastal style with green features and punches of feminine elegance.
The home is unique in its two-story courtyard style, but encompasses plenty of coastal touches inside and out. Unique features of the home also include its green elements, such as solar panels on the roof to take advantage of the natural power of Florida’s sun, and attention to detail
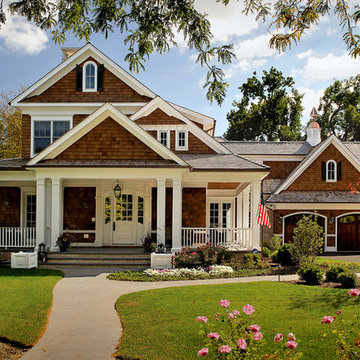
Foto på ett mycket stort maritimt brunt trähus, med tre eller fler plan och sadeltak
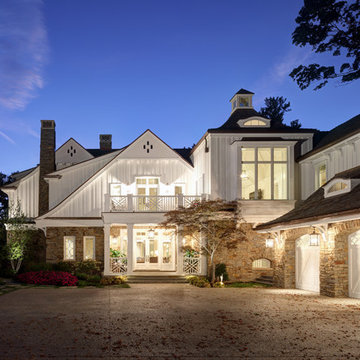
Photo by Erhard Preiffer
Bild på ett mycket stort maritimt vitt hus, med två våningar, blandad fasad, sadeltak och tak i mixade material
Bild på ett mycket stort maritimt vitt hus, med två våningar, blandad fasad, sadeltak och tak i mixade material
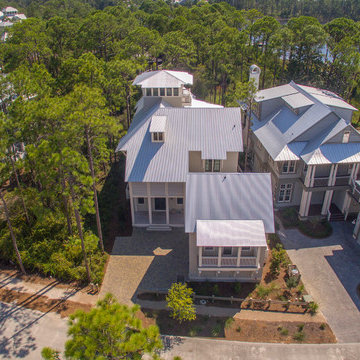
Derek Makekau
Idéer för att renovera ett mycket stort maritimt trähus, med tre eller fler plan
Idéer för att renovera ett mycket stort maritimt trähus, med tre eller fler plan
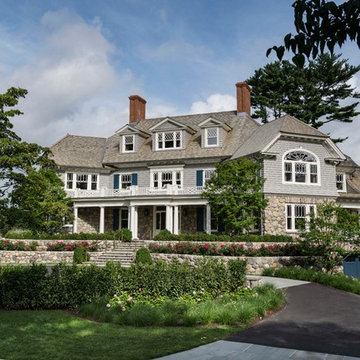
A new shingle style home strikes a pose to capture harbor views as the landscape cascades naturally towards the tidal wetlands of a meandering coastline.
1 266 foton på mycket stort maritimt hus
1
