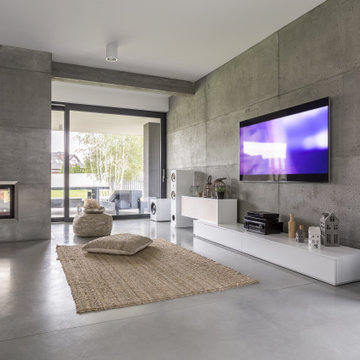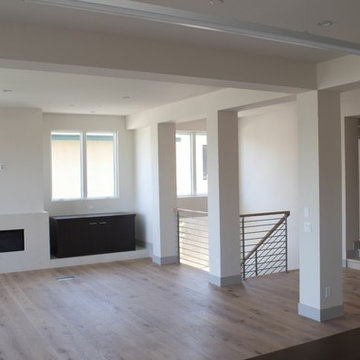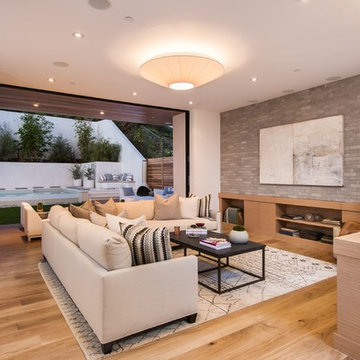3 024 foton på mycket stort modernt allrum
Sortera efter:
Budget
Sortera efter:Populärt i dag
1 - 20 av 3 024 foton
Artikel 1 av 3

With adjacent neighbors within a fairly dense section of Paradise Valley, Arizona, C.P. Drewett sought to provide a tranquil retreat for a new-to-the-Valley surgeon and his family who were seeking the modernism they loved though had never lived in. With a goal of consuming all possible site lines and views while maintaining autonomy, a portion of the house — including the entry, office, and master bedroom wing — is subterranean. This subterranean nature of the home provides interior grandeur for guests but offers a welcoming and humble approach, fully satisfying the clients requests.
While the lot has an east-west orientation, the home was designed to capture mainly north and south light which is more desirable and soothing. The architecture’s interior loftiness is created with overlapping, undulating planes of plaster, glass, and steel. The woven nature of horizontal planes throughout the living spaces provides an uplifting sense, inviting a symphony of light to enter the space. The more voluminous public spaces are comprised of stone-clad massing elements which convert into a desert pavilion embracing the outdoor spaces. Every room opens to exterior spaces providing a dramatic embrace of home to natural environment.
Grand Award winner for Best Interior Design of a Custom Home
The material palette began with a rich, tonal, large-format Quartzite stone cladding. The stone’s tones gaveforth the rest of the material palette including a champagne-colored metal fascia, a tonal stucco system, and ceilings clad with hemlock, a tight-grained but softer wood that was tonally perfect with the rest of the materials. The interior case goods and wood-wrapped openings further contribute to the tonal harmony of architecture and materials.
Grand Award Winner for Best Indoor Outdoor Lifestyle for a Home This award-winning project was recognized at the 2020 Gold Nugget Awards with two Grand Awards, one for Best Indoor/Outdoor Lifestyle for a Home, and another for Best Interior Design of a One of a Kind or Custom Home.
At the 2020 Design Excellence Awards and Gala presented by ASID AZ North, Ownby Design received five awards for Tonal Harmony. The project was recognized for 1st place – Bathroom; 3rd place – Furniture; 1st place – Kitchen; 1st place – Outdoor Living; and 2nd place – Residence over 6,000 square ft. Congratulations to Claire Ownby, Kalysha Manzo, and the entire Ownby Design team.
Tonal Harmony was also featured on the cover of the July/August 2020 issue of Luxe Interiors + Design and received a 14-page editorial feature entitled “A Place in the Sun” within the magazine.

This living room features a large open fireplace and asymmetrical wall with seating and open shelving.
Inredning av ett modernt mycket stort allrum med öppen planlösning, med ljust trägolv, en spiselkrans i trä, en väggmonterad TV och brunt golv
Inredning av ett modernt mycket stort allrum med öppen planlösning, med ljust trägolv, en spiselkrans i trä, en väggmonterad TV och brunt golv

Full white oak engineered hardwood flooring, black tri folding doors, stone backsplash fireplace, methanol fireplace, modern fireplace, open kitchen with restoration hardware lighting. Living room leads to expansive deck.

This family room features a mix of bold patterns and colors. The combination of its colors, materials, and finishes makes this space highly luxurious and elevated.

Idéer för att renovera ett mycket stort funkis allrum med öppen planlösning

This warm contemporary residence embodies the comfort and allure of the coastal lifestyle.
Exempel på ett mycket stort modernt allrum med öppen planlösning, med en hemmabar, vita väggar, marmorgolv och beiget golv
Exempel på ett mycket stort modernt allrum med öppen planlösning, med en hemmabar, vita väggar, marmorgolv och beiget golv

Flooded with light, this Family Room is designed for fun gatherings. The expansive view to the pool and property beyond fit the scale of this home perfectly.
Ceiling height: 21' 7"
Room size: 22' x 29'

This open concept home is beautifully designed and meets your every need. With a healthy mixture of modern and contemporary design, the final touches really make the space pop. From your red wall with eye-catching decor, to your wet bar neatly tucked away, you'll never run out of entertainment.

Complete restructure of this lower level. Custom designed media cabinet with floating glass shelves and built-in TV ....John Carlson Photography
Foto på ett mycket stort funkis allrum med öppen planlösning, med en inbyggd mediavägg, beige väggar, en standard öppen spis, en spiselkrans i trä och ljust trägolv
Foto på ett mycket stort funkis allrum med öppen planlösning, med en inbyggd mediavägg, beige väggar, en standard öppen spis, en spiselkrans i trä och ljust trägolv

Marc Boisclair
Architecture Bing Hu
Scott Group rug,
Slater Sculpture,
A. Rudin sofa
Project designed by Susie Hersker’s Scottsdale interior design firm Design Directives. Design Directives is active in Phoenix, Paradise Valley, Cave Creek, Carefree, Sedona, and beyond.
For more about Design Directives, click here: https://susanherskerasid.com/

Named for its poise and position, this home's prominence on Dawson's Ridge corresponds to Crown Point on the southern side of the Columbia River. Far reaching vistas, breath-taking natural splendor and an endless horizon surround these walls with a sense of home only the Pacific Northwest can provide. Welcome to The River's Point.

We custom designed this fireplace with a contemporary firebox, thinslab material from Graniti Vicentia, and flush mounted compartments clad in surface material . All furnishings were custom made. Rug by The Rug Company.
Photgrapher: Charles Lauersdorf, Realty Pro Shots

Beautiful Modern Home with Steel Facia, Limestone, Steel Stones, Concrete Floors,modern kitchen
Idéer för ett mycket stort modernt allrum med öppen planlösning, med betonggolv och grått golv
Idéer för ett mycket stort modernt allrum med öppen planlösning, med betonggolv och grått golv

The Grand Family Room furniture selection includes a stunning beaded chandelier that is sure to catch anyone’s eye along with bright, metallic chairs that add unique texture to the space. The cocktail table is ideal as the pivoting feature allows for maximum space when lounging or entertaining in the family room. The cabinets will be designed in a versatile grey oak wood with a new slab selected for behind the TV & countertops. The neutral colors and natural black walnut columns allow for the accent teal coffered ceilings to pop.

Linear two sided fireplace
Idéer för mycket stora funkis allrum med öppen planlösning, med vita väggar, ljust trägolv, en dubbelsidig öppen spis, en spiselkrans i metall och en väggmonterad TV
Idéer för mycket stora funkis allrum med öppen planlösning, med vita väggar, ljust trägolv, en dubbelsidig öppen spis, en spiselkrans i metall och en väggmonterad TV

Idéer för att renovera ett mycket stort funkis allrum med öppen planlösning, med ett spelrum, vita väggar, heltäckningsmatta, en väggmonterad TV och beiget golv

This expansive 10,000 square foot residence has the ultimate in quality, detail, and design. The mountain contemporary residence features copper, stone, and European reclaimed wood on the exterior. Highlights include a 24 foot Weiland glass door, floating steel stairs with a glass railing, double A match grain cabinets, and a comprehensive fully automated control system. An indoor basketball court, gym, swimming pool, and multiple outdoor fire pits make this home perfect for entertaining. Photo: Ric Stovall

Foto på ett mycket stort funkis allrum med öppen planlösning, med beige väggar, mellanmörkt trägolv, en bred öppen spis, en spiselkrans i sten och en väggmonterad TV

Blake Worthington, Rebecca Duke
Inredning av ett modernt mycket stort avskilt allrum, med ett bibliotek, vita väggar, ljust trägolv och beiget golv
Inredning av ett modernt mycket stort avskilt allrum, med ett bibliotek, vita väggar, ljust trägolv och beiget golv

Photo Credit: Unlimited Style Real Estate Photography
Architect: Nadav Rokach
Interior Design: Eliana Rokach
Contractor: Building Solutions and Design, Inc
Staging: Carolyn Grecco/ Meredit Baer
3 024 foton på mycket stort modernt allrum
1