885 foton på mycket stort omklädningsrum och förvaring
Sortera efter:Populärt i dag
1 - 20 av 885 foton

Wiff Harmer
Idéer för att renovera ett mycket stort vintage omklädningsrum för män, med skåp i ljust trä, luckor med infälld panel och mellanmörkt trägolv
Idéer för att renovera ett mycket stort vintage omklädningsrum för män, med skåp i ljust trä, luckor med infälld panel och mellanmörkt trägolv

By closing in the second story above the master bedroom, we created a luxurious and private master retreat with features including a dream, master closet with ample storage, custom cabinetry and mirrored doors adorned with polished nickel hardware.
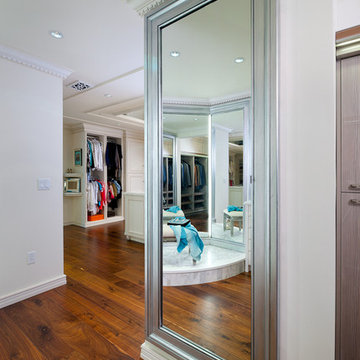
Craig Thompson Photography
Idéer för att renovera ett mycket stort vintage omklädningsrum för kvinnor, med luckor med profilerade fronter, ljust trägolv och vita skåp
Idéer för att renovera ett mycket stort vintage omklädningsrum för kvinnor, med luckor med profilerade fronter, ljust trägolv och vita skåp

Builder: J. Peterson Homes
Interior Designer: Francesca Owens
Photographers: Ashley Avila Photography, Bill Hebert, & FulView
Capped by a picturesque double chimney and distinguished by its distinctive roof lines and patterned brick, stone and siding, Rookwood draws inspiration from Tudor and Shingle styles, two of the world’s most enduring architectural forms. Popular from about 1890 through 1940, Tudor is characterized by steeply pitched roofs, massive chimneys, tall narrow casement windows and decorative half-timbering. Shingle’s hallmarks include shingled walls, an asymmetrical façade, intersecting cross gables and extensive porches. A masterpiece of wood and stone, there is nothing ordinary about Rookwood, which combines the best of both worlds.
Once inside the foyer, the 3,500-square foot main level opens with a 27-foot central living room with natural fireplace. Nearby is a large kitchen featuring an extended island, hearth room and butler’s pantry with an adjacent formal dining space near the front of the house. Also featured is a sun room and spacious study, both perfect for relaxing, as well as two nearby garages that add up to almost 1,500 square foot of space. A large master suite with bath and walk-in closet which dominates the 2,700-square foot second level which also includes three additional family bedrooms, a convenient laundry and a flexible 580-square-foot bonus space. Downstairs, the lower level boasts approximately 1,000 more square feet of finished space, including a recreation room, guest suite and additional storage.
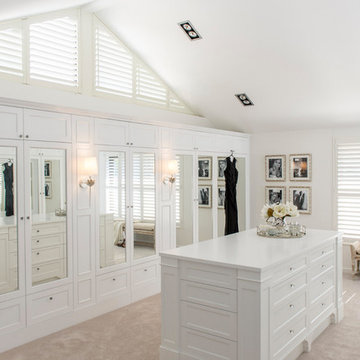
Inspiration för ett mycket stort maritimt omklädningsrum för könsneutrala, med vita skåp och heltäckningsmatta

Here is an example of how we have created a special dressing room with period style wardrobe furniture. Raised and fielded panels and fluted pilasters with a decorative cornice create a sense of luxury and style which will endure for many years. The internal drawer and wardrobe shelving configurations are bespoke and based on the taste of the customer and their preferred means of storing and access to different elements of their formal-wear wardrobe collections, work-wear, and everyday casual attire. Footwear and accessories can all be catered for, with specialist internal features. Our flexibility in sizing and choice of cabinet style means that you really can have the perfect set of furniture for your room.

Bernard Andre
Idéer för mycket stora funkis omklädningsrum för män, med ljust trägolv, luckor med glaspanel, beige skåp och beiget golv
Idéer för mycket stora funkis omklädningsrum för män, med ljust trägolv, luckor med glaspanel, beige skåp och beiget golv
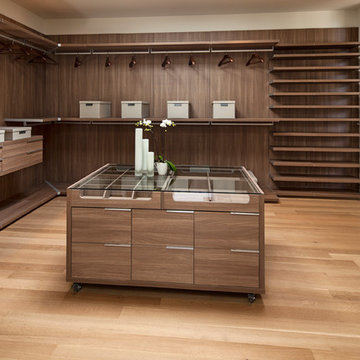
Modern inredning av ett mycket stort omklädningsrum för könsneutrala, med öppna hyllor, skåp i mörkt trä, ljust trägolv och brunt golv

Photographer - Stefan Radtke.
Bild på ett mycket stort funkis omklädningsrum för kvinnor, med släta luckor, skåp i ljust trä, heltäckningsmatta och beiget golv
Bild på ett mycket stort funkis omklädningsrum för kvinnor, med släta luckor, skåp i ljust trä, heltäckningsmatta och beiget golv

Dustin.Peck.Photography.Inc
Inspiration för mycket stora klassiska omklädningsrum för könsneutrala, med heltäckningsmatta, skåp i shakerstil, blå skåp och grått golv
Inspiration för mycket stora klassiska omklädningsrum för könsneutrala, med heltäckningsmatta, skåp i shakerstil, blå skåp och grått golv

Large Master Closet with Mirror doors! Island top in glass to see jewelry for easy accessibility.
Foto på ett mycket stort vintage omklädningsrum för kvinnor, med luckor med upphöjd panel, vita skåp, heltäckningsmatta och vitt golv
Foto på ett mycket stort vintage omklädningsrum för kvinnor, med luckor med upphöjd panel, vita skåp, heltäckningsmatta och vitt golv
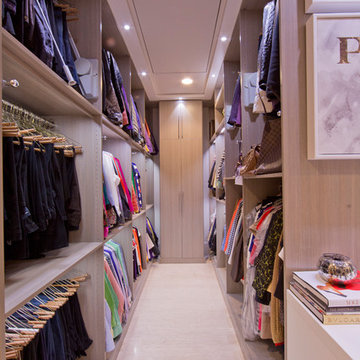
Exempel på ett mycket stort modernt omklädningsrum för kvinnor, med grå skåp, travertin golv och öppna hyllor
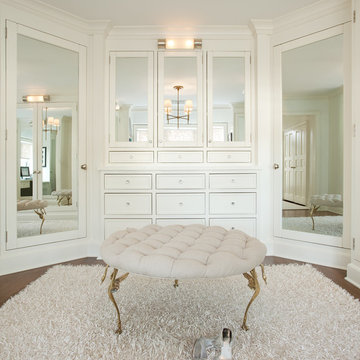
Emily Gilbert Photography
Idéer för att renovera ett mycket stort vintage omklädningsrum, med vita skåp och mörkt trägolv
Idéer för att renovera ett mycket stort vintage omklädningsrum, med vita skåp och mörkt trägolv

White closet with built-in drawers, ironing board, hamper, adjustable shelves all while dealing with sloped ceilings.
Bild på ett mycket stort amerikanskt omklädningsrum för könsneutrala, med öppna hyllor, vita skåp och heltäckningsmatta
Bild på ett mycket stort amerikanskt omklädningsrum för könsneutrala, med öppna hyllor, vita skåp och heltäckningsmatta
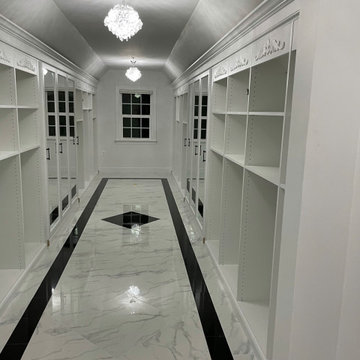
Idéer för ett mycket stort modernt omklädningsrum, med luckor med infälld panel
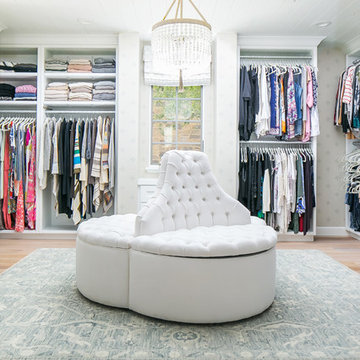
Ryan Garvin Photography
Inredning av ett lantligt mycket stort omklädningsrum, med mellanmörkt trägolv
Inredning av ett lantligt mycket stort omklädningsrum, med mellanmörkt trägolv
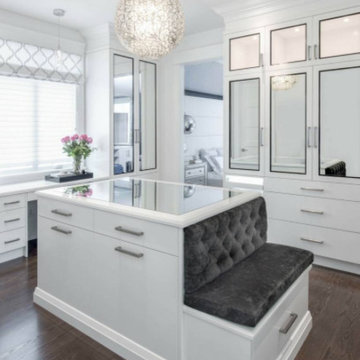
Idéer för att renovera ett mycket stort vintage omklädningsrum för könsneutrala, med släta luckor, vita skåp och mörkt trägolv
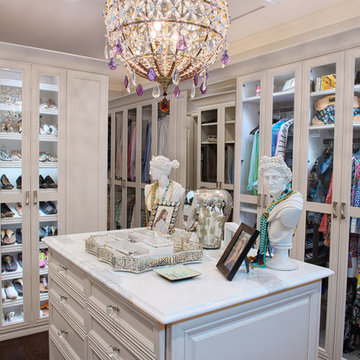
TJ Getz
Inredning av ett klassiskt mycket stort omklädningsrum för kvinnor, med luckor med glaspanel, vita skåp och mörkt trägolv
Inredning av ett klassiskt mycket stort omklädningsrum för kvinnor, med luckor med glaspanel, vita skåp och mörkt trägolv
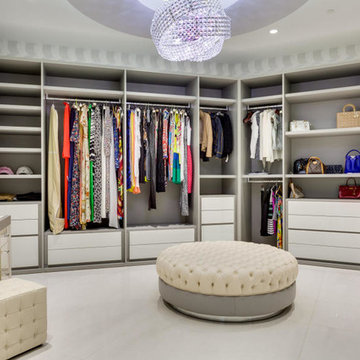
The master closet is one of more than 20 closets in this Trump Hollywood penthouse. The custom design features built-in shelving by Pianca and cabinets by Aran Cucine's Volare collection.
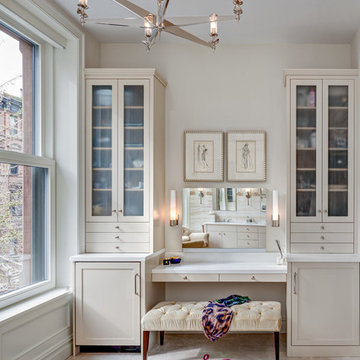
Klassisk inredning av ett mycket stort omklädningsrum för kvinnor, med skåp i shakerstil, beige skåp och marmorgolv
885 foton på mycket stort omklädningsrum och förvaring
1