1 300 foton på mycket stort sällskapsrum, med en fristående TV
Sortera efter:
Budget
Sortera efter:Populärt i dag
1 - 20 av 1 300 foton

VPC’s featured Custom Home Project of the Month for March is the spectacular Mountain Modern Lodge. With six bedrooms, six full baths, and two half baths, this custom built 11,200 square foot timber frame residence exemplifies breathtaking mountain luxury.
The home borrows inspiration from its surroundings with smooth, thoughtful exteriors that harmonize with nature and create the ultimate getaway. A deck constructed with Brazilian hardwood runs the entire length of the house. Other exterior design elements include both copper and Douglas Fir beams, stone, standing seam metal roofing, and custom wire hand railing.
Upon entry, visitors are introduced to an impressively sized great room ornamented with tall, shiplap ceilings and a patina copper cantilever fireplace. The open floor plan includes Kolbe windows that welcome the sweeping vistas of the Blue Ridge Mountains. The great room also includes access to the vast kitchen and dining area that features cabinets adorned with valances as well as double-swinging pantry doors. The kitchen countertops exhibit beautifully crafted granite with double waterfall edges and continuous grains.
VPC’s Modern Mountain Lodge is the very essence of sophistication and relaxation. Each step of this contemporary design was created in collaboration with the homeowners. VPC Builders could not be more pleased with the results of this custom-built residence.

Inspiration för mycket stora rustika vardagsrum, med ett finrum, vita väggar, en standard öppen spis, en fristående TV och brunt golv

Exempel på ett mycket stort klassiskt allrum med öppen planlösning, med mellanmörkt trägolv, en bred öppen spis, brunt golv, vita väggar, en spiselkrans i tegelsten och en fristående TV
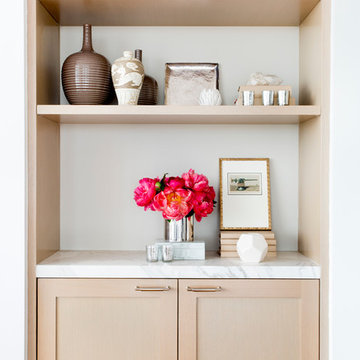
This custom built-in white oak bookcase is refined and simple. Caroline Kopp had the back panel painted a soft grey and arranged the shelves with a monochromatic scheme of elegant sculptures and vases that is punctuated by the dramatic pop of deep pink peonies.
Rikki Snyder
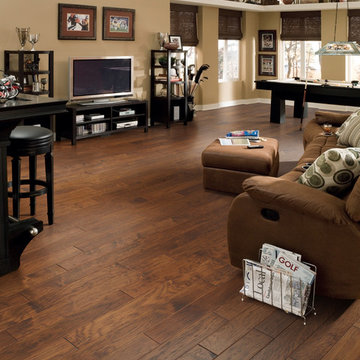
This stunning handscraped engineered hardwood flooring features hickory planks that are further enhanced with hand-applied chatter marks giving each plank its unique character. The flooring ads to the comfortable, lived-in atmosphere to this loft-style man cave that invites you to play a game of pool, take a nap, or saddle up and have a beer at the bar.
In the flooring industry, there’s no shortage of competition. If you’re looking for hardwoods, you’ll find thousands of product options and hundreds of people willing to install them for you. The same goes for tile, carpet, laminate, etc.
At Fantastic Floors, our mission is to provide a quality product, at a competitive price, with a level of service that exceeds our competition. We don’t “sell” floors. We help you find the perfect floors for your family in our design center or bring the showroom to you free of charge. We take the time to listen to your needs and help you select the best flooring option to fit your budget and lifestyle. We can answer any questions you have about how your new floors are engineered and why they make sense for you…all in the comfort of our home or yours.
We work with designers, retail customers, commercial builders, and real estate investors to improve an existing space or create one that is totally new and unique...and we’d love to work with you.

Im großzügigen Wohnzimmer ist genügend Platz für eine Sofaecke zum fern sehen und zwei Recamieren vor dem Kaminfeuer.
Idéer för mycket stora funkis allrum med öppen planlösning, med vita väggar, en dubbelsidig öppen spis, en spiselkrans i gips, svart golv, ett finrum och en fristående TV
Idéer för mycket stora funkis allrum med öppen planlösning, med vita väggar, en dubbelsidig öppen spis, en spiselkrans i gips, svart golv, ett finrum och en fristående TV

HBK Photography shot for luxury real estate listing
Inspiration för ett mycket stort retro allrum med öppen planlösning, med vita väggar, mellanmörkt trägolv, en dubbelsidig öppen spis, en spiselkrans i metall, en fristående TV och beiget golv
Inspiration för ett mycket stort retro allrum med öppen planlösning, med vita väggar, mellanmörkt trägolv, en dubbelsidig öppen spis, en spiselkrans i metall, en fristående TV och beiget golv
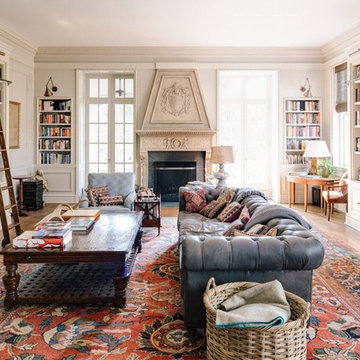
Inspiration för mycket stora klassiska allrum med öppen planlösning, med ett bibliotek, mellanmörkt trägolv, en standard öppen spis, en fristående TV, grå väggar och en spiselkrans i sten

Exempel på ett mycket stort modernt allrum med öppen planlösning, med beige väggar, betonggolv, en dubbelsidig öppen spis, en spiselkrans i sten och en fristående TV
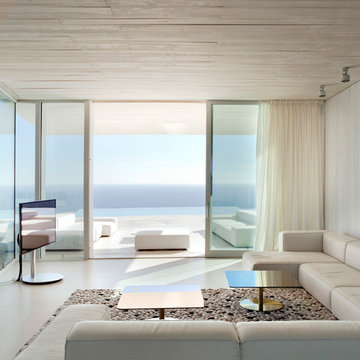
Mariela Apollonio
Inredning av ett modernt mycket stort separat vardagsrum, med ett finrum, vita väggar, ljust trägolv och en fristående TV
Inredning av ett modernt mycket stort separat vardagsrum, med ett finrum, vita väggar, ljust trägolv och en fristående TV
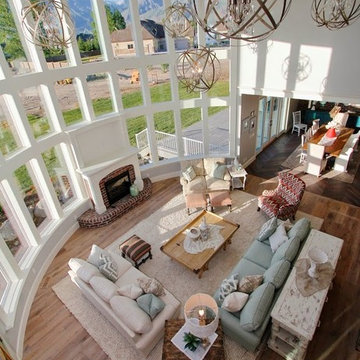
A mix of fun fresh fabrics in coral, green, tan, and more comes together in the functional, fun family room. Comfortable couches in different fabric create a lot of seating. Patterned ottomans add a splash of color. Floor to ceiling curved windows run the length of the room creating a view to die for. Replica antique furniture accents. Unique area rug straight from India and a fireplace with brick surround for cold winter nights. The lighting elevates this family room to the next level.

Check out our before photos to truly grasp the architectural detail that we added to this 2-story great room. We added a second story fireplace and soffit detail to finish off the room, painted the existing fireplace section, added millwork framed detail on the sides and added beams as well.
Photos by Spacecrafting Photography.

ABW
Bild på ett mycket stort funkis allrum med öppen planlösning, med beige väggar, ljust trägolv och en fristående TV
Bild på ett mycket stort funkis allrum med öppen planlösning, med beige väggar, ljust trägolv och en fristående TV
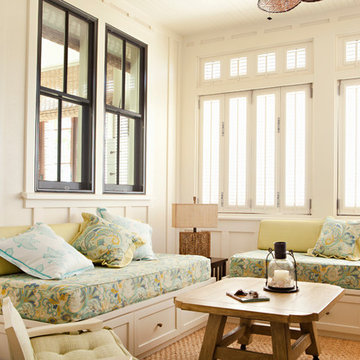
Idéer för ett mycket stort exotiskt allrum med öppen planlösning, med vita väggar, heltäckningsmatta och en fristående TV
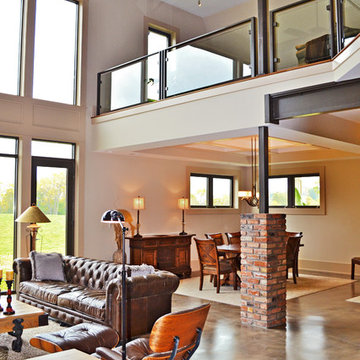
Family room/dining room/second floor loft. Photo by Maggie Mueller.
Bild på ett mycket stort funkis allrum med öppen planlösning, med flerfärgade väggar, betonggolv och en fristående TV
Bild på ett mycket stort funkis allrum med öppen planlösning, med flerfärgade väggar, betonggolv och en fristående TV

Living to the kitchen to dining room view.
Inspiration för ett mycket stort lantligt allrum med öppen planlösning, med ett bibliotek, vita väggar, vinylgolv, en standard öppen spis, en spiselkrans i gips, en fristående TV och brunt golv
Inspiration för ett mycket stort lantligt allrum med öppen planlösning, med ett bibliotek, vita väggar, vinylgolv, en standard öppen spis, en spiselkrans i gips, en fristående TV och brunt golv
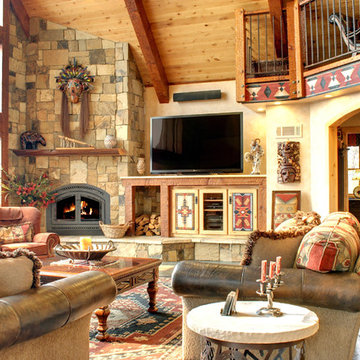
The living room boasts a two-story wall of glass overlooking the lake and valley views, with atrium doors leading to expansive decking. The custom floor-co-ceiling rock fireplace features an Xtraordinaire insert, and specially designed wood and media storage on the hearth. Photo by Junction Image Co.
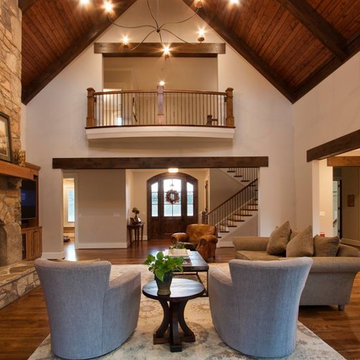
Nestled next to a mountain side and backing up to a creek, this home encompasses the mountain feel. With its neutral yet rich exterior colors and textures, the architecture is simply picturesque. A custom Knotty Alder entry door is preceded by an arched stone column entry porch. White Oak flooring is featured throughout and accentuates the home’s stained beam and ceiling accents. Custom cabinetry in the Kitchen and Great Room create a personal touch unique to only this residence. The Master Bathroom features a free-standing tub and all-tiled shower. Upstairs, the game room boasts a large custom reclaimed barn wood sliding door. The Juliette balcony gracefully over looks the handsome Great Room. Downstairs the screen porch is cozy with a fireplace and wood accents. Sitting perpendicular to the home, the detached three-car garage mirrors the feel of the main house by staying with the same paint colors, and features an all metal roof. The spacious area above the garage is perfect for a future living or storage area.
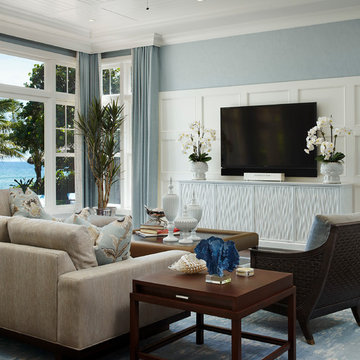
This home was featured in Florida Design Magazine.
The family room features a 1x6 tongue and grove white enamel wood ceiling, ceiling drapery pockets, 8 inch wide American Walnut wood flooring, transom windows and French doors and crown molding. The interior design, by Susan Lachance Interior Design added McGuire’s deeply stained, woven wicker chairs from Baker Knapp & Tubbs. In the alcove is a circular pendant from Fine Art Lamps. The exterior porch features aluminum shutter panels and a stained wood ceiling.
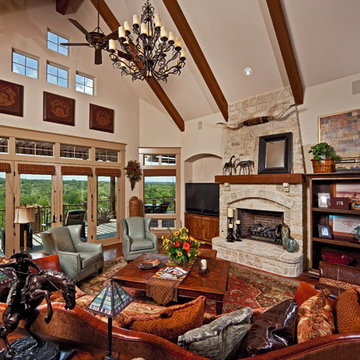
This rustic living room is the perfect place to entertain guests.
Idéer för att renovera ett mycket stort rustikt vardagsrum, med en standard öppen spis, en spiselkrans i sten och en fristående TV
Idéer för att renovera ett mycket stort rustikt vardagsrum, med en standard öppen spis, en spiselkrans i sten och en fristående TV
1 300 foton på mycket stort sällskapsrum, med en fristående TV
1



