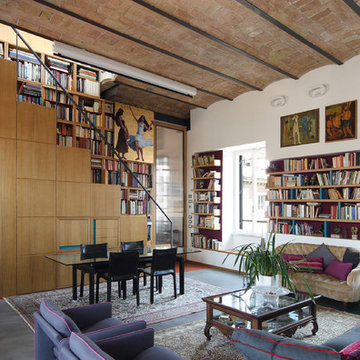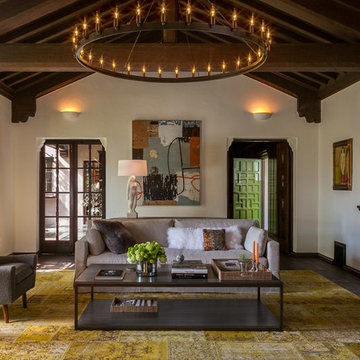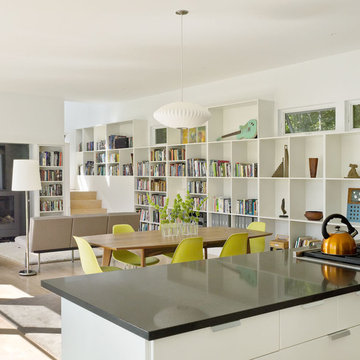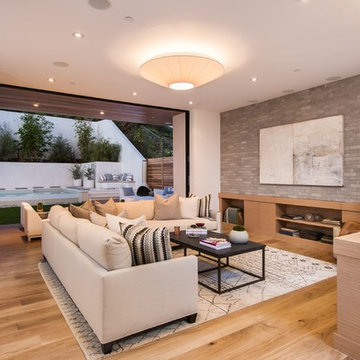1 806 foton på mycket stort sällskapsrum, med ett bibliotek
Sortera efter:
Budget
Sortera efter:Populärt i dag
1 - 20 av 1 806 foton
Artikel 1 av 3

Les propriétaires ont hérité de cette maison de campagne datant de l'époque de leurs grands parents et inhabitée depuis de nombreuses années. Outre la dimension affective du lieu, il était difficile pour eux de se projeter à y vivre puisqu'ils n'avaient aucune idée des modifications à réaliser pour améliorer les espaces et s'approprier cette maison. La conception s'est faite en douceur et à été très progressive sur de longs mois afin que chacun se projette dans son nouveau chez soi. Je me suis sentie très investie dans cette mission et j'ai beaucoup aimé réfléchir à l'harmonie globale entre les différentes pièces et fonctions puisqu'ils avaient à coeur que leur maison soit aussi idéale pour leurs deux enfants.
Caractéristiques de la décoration : inspirations slow life dans le salon et la salle de bain. Décor végétal et fresques personnalisées à l'aide de papier peint panoramiques les dominotiers et photowall. Tapisseries illustrées uniques.
A partir de matériaux sobres au sol (carrelage gris clair effet béton ciré et parquet massif en bois doré) l'enjeu à été d'apporter un univers à chaque pièce à l'aide de couleurs ou de revêtement muraux plus marqués : Vert / Verte / Tons pierre / Parement / Bois / Jaune / Terracotta / Bleu / Turquoise / Gris / Noir ... Il y a en a pour tout les gouts dans cette maison !

A new take on Japandi living. Distinct architectural elements found in European architecture from Spain and France, mixed with layout decisions of eastern philosophies, grounded in a warm minimalist color scheme, with lots of natural elements and textures. The room has been cleverly divided into different zones, for reading, gathering, relaxing by the fireplace, or playing the family’s heirloom baby grand piano.

Casual yet refined family room with custom built-in, custom fireplace, wood beam, custom storage, picture lights. Natural elements. Coffered ceiling living room with piano and hidden bar.

Foto på ett mycket stort funkis loftrum, med ett bibliotek, vita väggar, ljust trägolv, en öppen vedspis, en spiselkrans i gips och brunt golv

Photo: Durston Saylor
Idéer för ett mycket stort rustikt allrum med öppen planlösning, med ett bibliotek, beige väggar, mörkt trägolv, en standard öppen spis, en spiselkrans i sten och en dold TV
Idéer för ett mycket stort rustikt allrum med öppen planlösning, med ett bibliotek, beige väggar, mörkt trägolv, en standard öppen spis, en spiselkrans i sten och en dold TV

Foto på ett mycket stort vintage allrum med öppen planlösning, med ett bibliotek, grå väggar, mellanmörkt trägolv, en standard öppen spis, en spiselkrans i trä och en fristående TV

Built in bookcases provide an elegant display place for treasures collected over a lifetime.
Scott Bergmann Photography
Exempel på ett mycket stort klassiskt allrum med öppen planlösning, med ett bibliotek, en standard öppen spis, en spiselkrans i sten, beige väggar och mellanmörkt trägolv
Exempel på ett mycket stort klassiskt allrum med öppen planlösning, med ett bibliotek, en standard öppen spis, en spiselkrans i sten, beige väggar och mellanmörkt trägolv

Named for its poise and position, this home's prominence on Dawson's Ridge corresponds to Crown Point on the southern side of the Columbia River. Far reaching vistas, breath-taking natural splendor and an endless horizon surround these walls with a sense of home only the Pacific Northwest can provide. Welcome to The River's Point.

Great Room. The Sater Design Collection's luxury, French Country home plan "Belcourt" (Plan #6583). http://saterdesign.com/product/bel-court/

Idéer för att renovera ett mycket stort vintage allrum med öppen planlösning, med vita väggar, mörkt trägolv, en standard öppen spis, en spiselkrans i sten, en väggmonterad TV, brunt golv och ett bibliotek

Bild på ett mycket stort vintage avskilt allrum, med ett bibliotek, beige väggar, mörkt trägolv, en standard öppen spis, en spiselkrans i sten och brunt golv

Wohnhaus mit großzügiger Glasfassade, offenem Wohnbereich mit Kamin und Bibliothek. Fließender Übergang zwischen Innen und Außenbereich.
Außergewöhnliche Stahltreppe mit Glasgeländer.
Fotograf: Ralf Dieter Bischoff

Inredning av ett eklektiskt mycket stort allrum med öppen planlösning, med ett bibliotek och vita väggar

Gutterson Craftman home in Berkeley, CA. Interiors: Kathy Farley, ArtDecor. Photos: Kathryn MacDonald Photography | Web Marketing, www.macdonaldphoto.com

To view other projects by TruexCullins Architecture + Interior design visit www.truexcullins.com
Photos taken by Jim Westphalen
Lantlig inredning av ett mycket stort allrum med öppen planlösning, med ett bibliotek, vita väggar och en öppen vedspis
Lantlig inredning av ett mycket stort allrum med öppen planlösning, med ett bibliotek, vita väggar och en öppen vedspis

Blake Worthington, Rebecca Duke
Inredning av ett modernt mycket stort avskilt allrum, med ett bibliotek, vita väggar, ljust trägolv och beiget golv
Inredning av ett modernt mycket stort avskilt allrum, med ett bibliotek, vita väggar, ljust trägolv och beiget golv

Photo Credit: Unlimited Style Real Estate Photography
Architect: Nadav Rokach
Interior Design: Eliana Rokach
Contractor: Building Solutions and Design, Inc
Staging: Carolyn Grecco/ Meredit Baer

Casual yet refined Great Room (Living Room, Family Room and Sunroom/Dining Room) with custom built-ins, custom fireplace, wood beam, custom storage, picture lights. Natural elements. Coffered ceiling living room with piano and hidden bar. Exposed wood beam in family room.

For this classic San Francisco William Wurster house, we complemented the iconic modernist architecture, urban landscape, and Bay views with contemporary silhouettes and a neutral color palette. We subtly incorporated the wife's love of all things equine and the husband's passion for sports into the interiors. The family enjoys entertaining, and the multi-level home features a gourmet kitchen, wine room, and ample areas for dining and relaxing. An elevator conveniently climbs to the top floor where a serene master suite awaits.

We love this prayer room and sanctuary featuring a built-in bench, custom millwork, double doors and stone floors.
Bild på ett mycket stort medelhavsstil allrum med öppen planlösning, med ett bibliotek, vita väggar, klinkergolv i porslin, en standard öppen spis, en spiselkrans i sten, en väggmonterad TV och vitt golv
Bild på ett mycket stort medelhavsstil allrum med öppen planlösning, med ett bibliotek, vita väggar, klinkergolv i porslin, en standard öppen spis, en spiselkrans i sten, en väggmonterad TV och vitt golv
1 806 foton på mycket stort sällskapsrum, med ett bibliotek
1



