328 foton på mycket stort skandinaviskt kök
Sortera efter:
Budget
Sortera efter:Populärt i dag
1 - 20 av 328 foton

Inspiration för mycket stora nordiska vitt kök, med en rustik diskho, luckor med glaspanel, vita skåp, bänkskiva i kvarts, vitt stänkskydd, stänkskydd i keramik, rostfria vitvaror, ljust trägolv, en köksö och beiget golv
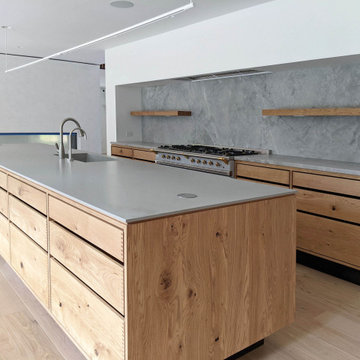
Bild på ett mycket stort nordiskt grå linjärt grått kök med öppen planlösning, med släta luckor, beige skåp, bänkskiva i kvarts, blått stänkskydd, stänkskydd i marmor, rostfria vitvaror och en köksö

A showstopper!
This Scandinavian styled kitchen is set to impress featuring a beautiful large white pigmented oak island. The worktop is particularly unique in that it is half oak and half stainless steel.
The open planned kitchen merges into the living room making this the perfect entertaining area. Even this family’s house rabbits love bouncing around the kitchen!
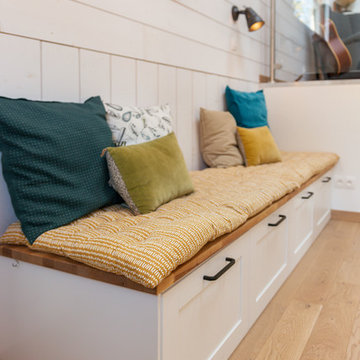
J'adore les banquettes et en plus cela offre du rangement en toute discrétion.
Credit Photo : meero
Inspiration för ett mycket stort nordiskt kök
Inspiration för ett mycket stort nordiskt kök

Complete overhaul of the common area in this wonderful Arcadia home.
The living room, dining room and kitchen were redone.
The direction was to obtain a contemporary look but to preserve the warmth of a ranch home.
The perfect combination of modern colors such as grays and whites blend and work perfectly together with the abundant amount of wood tones in this design.
The open kitchen is separated from the dining area with a large 10' peninsula with a waterfall finish detail.
Notice the 3 different cabinet colors, the white of the upper cabinets, the Ash gray for the base cabinets and the magnificent olive of the peninsula are proof that you don't have to be afraid of using more than 1 color in your kitchen cabinets.
The kitchen layout includes a secondary sink and a secondary dishwasher! For the busy life style of a modern family.
The fireplace was completely redone with classic materials but in a contemporary layout.
Notice the porcelain slab material on the hearth of the fireplace, the subway tile layout is a modern aligned pattern and the comfortable sitting nook on the side facing the large windows so you can enjoy a good book with a bright view.
The bamboo flooring is continues throughout the house for a combining effect, tying together all the different spaces of the house.
All the finish details and hardware are honed gold finish, gold tones compliment the wooden materials perfectly.
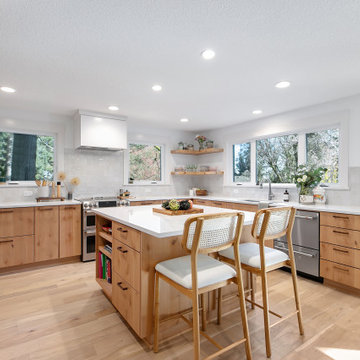
The modern range hood creates a focal point for this kitchen design in Lake Oswego, Oregon.
Inspiration för mycket stora minimalistiska vitt kök, med en nedsänkt diskho, släta luckor, skåp i ljust trä, bänkskiva i kvarts, vitt stänkskydd, stänkskydd i keramik, rostfria vitvaror, ljust trägolv, en köksö och brunt golv
Inspiration för mycket stora minimalistiska vitt kök, med en nedsänkt diskho, släta luckor, skåp i ljust trä, bänkskiva i kvarts, vitt stänkskydd, stänkskydd i keramik, rostfria vitvaror, ljust trägolv, en köksö och brunt golv
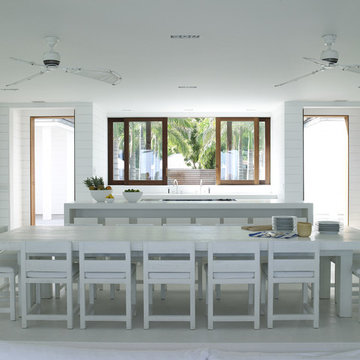
Idéer för mycket stora minimalistiska kök, med luckor med profilerade fronter, vita skåp, vitt stänkskydd, bänkskiva i kvartsit, betonggolv och vitt golv

Contemporary kitchen and dining space with Nordic styling for a young family in Kensington. The kitchen is bespoke made and designed by the My-Studio team as part of our joinery offer.
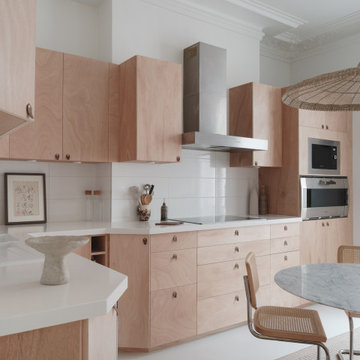
Une cuisine relookée en okoumé clair, béton ciré blanc, carrelage et plan de travail blancs, chaises Marcel Breuer, table Knoll, suspension chinée en osier
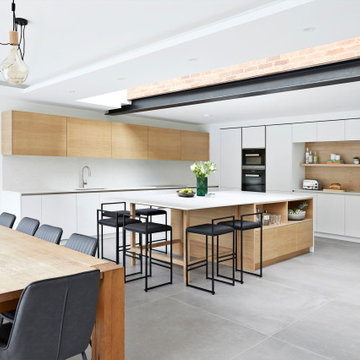
Inspiration för ett mycket stort nordiskt vit vitt kök, med vita skåp, bänkskiva i kvartsit, vitt stänkskydd, stänkskydd i marmor, svarta vitvaror, klinkergolv i keramik, en köksö, grått golv och släta luckor
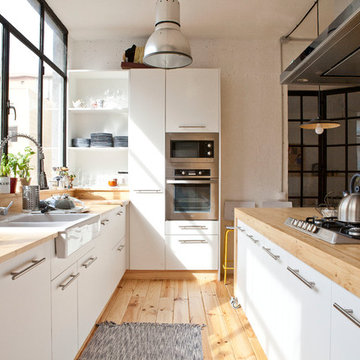
Foto på ett mycket stort skandinaviskt linjärt kök med öppen planlösning, med en dubbel diskho, vita skåp, träbänkskiva, rostfria vitvaror, ljust trägolv och en köksö

Zesta Kitchens
Inspiration för mycket stora skandinaviska grått kök, med en integrerad diskho, öppna hyllor, skåp i ljust trä, bänkskiva i kvarts, grått stänkskydd, stänkskydd i marmor, svarta vitvaror, ljust trägolv och en köksö
Inspiration för mycket stora skandinaviska grått kök, med en integrerad diskho, öppna hyllor, skåp i ljust trä, bänkskiva i kvarts, grått stänkskydd, stänkskydd i marmor, svarta vitvaror, ljust trägolv och en köksö

Complete overhaul of the common area in this wonderful Arcadia home.
The living room, dining room and kitchen were redone.
The direction was to obtain a contemporary look but to preserve the warmth of a ranch home.
The perfect combination of modern colors such as grays and whites blend and work perfectly together with the abundant amount of wood tones in this design.
The open kitchen is separated from the dining area with a large 10' peninsula with a waterfall finish detail.
Notice the 3 different cabinet colors, the white of the upper cabinets, the Ash gray for the base cabinets and the magnificent olive of the peninsula are proof that you don't have to be afraid of using more than 1 color in your kitchen cabinets.
The kitchen layout includes a secondary sink and a secondary dishwasher! For the busy life style of a modern family.
The fireplace was completely redone with classic materials but in a contemporary layout.
Notice the porcelain slab material on the hearth of the fireplace, the subway tile layout is a modern aligned pattern and the comfortable sitting nook on the side facing the large windows so you can enjoy a good book with a bright view.
The bamboo flooring is continues throughout the house for a combining effect, tying together all the different spaces of the house.
All the finish details and hardware are honed gold finish, gold tones compliment the wooden materials perfectly.
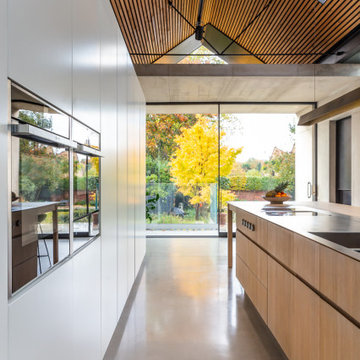
A showstopper!
This Scandinavian styled kitchen is set to impress featuring a beautiful large white pigmented oak island. The worktop is particularly unique in that it is half oak and half stainless steel.
The open planned kitchen merges into the living room making this the perfect entertaining area. Even this family’s house rabbits love bouncing around the kitchen!
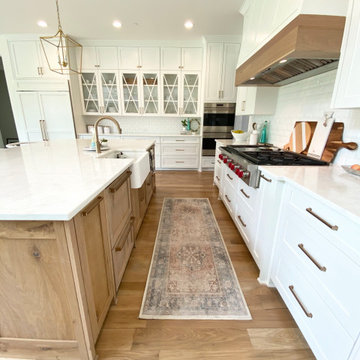
Exempel på ett mycket stort nordiskt vit vitt kök, med en rustik diskho, luckor med glaspanel, vita skåp, bänkskiva i kvarts, vitt stänkskydd, stänkskydd i keramik, rostfria vitvaror, ljust trägolv, en köksö och beiget golv
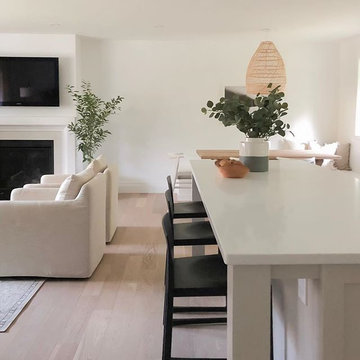
Simplicity ... beautiful wide-plank white oak hardwood and the immaculate design work of Coco & Jack, Ancaster, ON. Thank you Steve and Alyssa for working with sales rep Garry at our Burlington store and for sharing your photo.
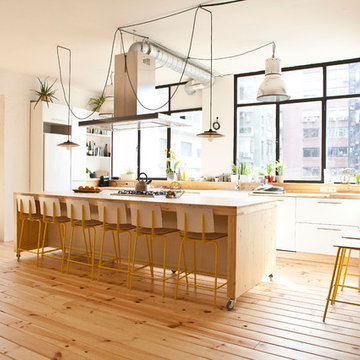
Minimalistisk inredning av ett mycket stort linjärt kök med öppen planlösning, med en dubbel diskho, vita skåp, träbänkskiva, rostfria vitvaror, ljust trägolv, en köksö och släta luckor
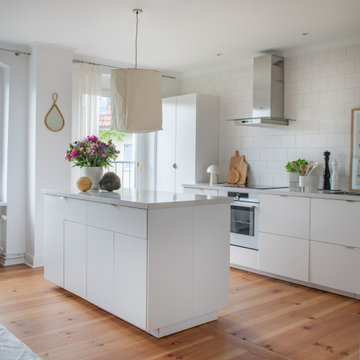
Idéer för ett mycket stort skandinaviskt grå kök, med en nedsänkt diskho, släta luckor, vita skåp, bänkskiva i kvarts, vitt stänkskydd, stänkskydd i keramik, vita vitvaror, mörkt trägolv, en köksö och brunt golv
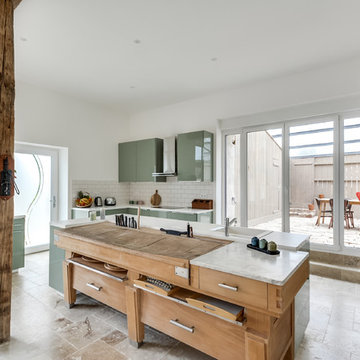
meero
Exempel på ett mycket stort skandinaviskt kök, med en dubbel diskho, luckor med profilerade fronter, gröna skåp, laminatbänkskiva, vitt stänkskydd, stänkskydd i porslinskakel, rostfria vitvaror, marmorgolv, en köksö och beiget golv
Exempel på ett mycket stort skandinaviskt kök, med en dubbel diskho, luckor med profilerade fronter, gröna skåp, laminatbänkskiva, vitt stänkskydd, stänkskydd i porslinskakel, rostfria vitvaror, marmorgolv, en köksö och beiget golv

La cuisine totalement ouverte se veut extrêmement conviviale et fonctionnelle
Credit Photo : meero
Foto på ett mycket stort skandinaviskt beige kök, med en rustik diskho, skåp i shakerstil, vita skåp, träbänkskiva, svarta vitvaror, ljust trägolv och beiget golv
Foto på ett mycket stort skandinaviskt beige kök, med en rustik diskho, skåp i shakerstil, vita skåp, träbänkskiva, svarta vitvaror, ljust trägolv och beiget golv
328 foton på mycket stort skandinaviskt kök
1