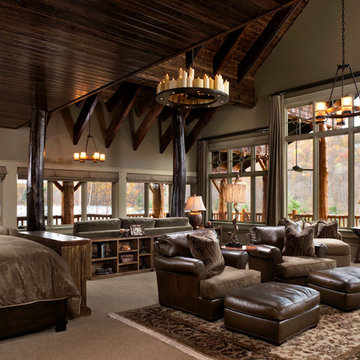231 foton på mycket stort sovrum, med gröna väggar
Sortera efter:
Budget
Sortera efter:Populärt i dag
1 - 20 av 231 foton

Idéer för att renovera ett mycket stort funkis huvudsovrum, med gröna väggar, mörkt trägolv och brunt golv
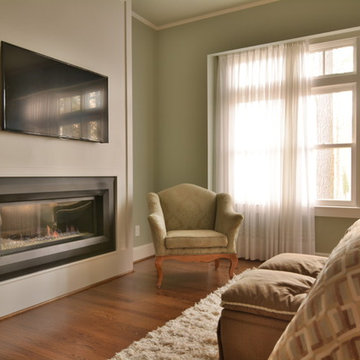
Dustin Miller Photography
Inredning av ett modernt mycket stort huvudsovrum, med gröna väggar, mellanmörkt trägolv, en bred öppen spis och en spiselkrans i metall
Inredning av ett modernt mycket stort huvudsovrum, med gröna väggar, mellanmörkt trägolv, en bred öppen spis och en spiselkrans i metall

Our client’s charming cottage was no longer meeting the needs of their family. We needed to give them more space but not lose the quaint characteristics that make this little historic home so unique. So we didn’t go up, and we didn’t go wide, instead we took this master suite addition straight out into the backyard and maintained 100% of the original historic façade.
Master Suite
This master suite is truly a private retreat. We were able to create a variety of zones in this suite to allow room for a good night’s sleep, reading by a roaring fire, or catching up on correspondence. The fireplace became the real focal point in this suite. Wrapped in herringbone whitewashed wood planks and accented with a dark stone hearth and wood mantle, we can’t take our eyes off this beauty. With its own private deck and access to the backyard, there is really no reason to ever leave this little sanctuary.
Master Bathroom
The master bathroom meets all the homeowner’s modern needs but has plenty of cozy accents that make it feel right at home in the rest of the space. A natural wood vanity with a mixture of brass and bronze metals gives us the right amount of warmth, and contrasts beautifully with the off-white floor tile and its vintage hex shape. Now the shower is where we had a little fun, we introduced the soft matte blue/green tile with satin brass accents, and solid quartz floor (do you see those veins?!). And the commode room is where we had a lot fun, the leopard print wallpaper gives us all lux vibes (rawr!) and pairs just perfectly with the hex floor tile and vintage door hardware.
Hall Bathroom
We wanted the hall bathroom to drip with vintage charm as well but opted to play with a simpler color palette in this space. We utilized black and white tile with fun patterns (like the little boarder on the floor) and kept this room feeling crisp and bright.
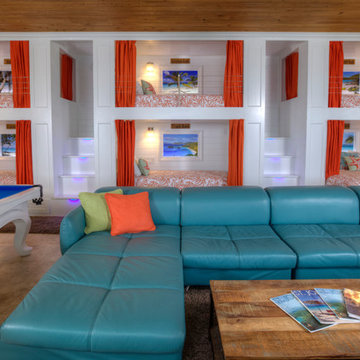
This Bunk Room at Deja View, a Caribbean vacation rental villa in St. John USVI, sleeps seven comfortably and provides a unique, luxurious space for kids and adults alike. The bunk beds are custom designed for this 700 sq. ft. room with 11 foot ceilings. This 34' long bunk wall consists of five Twin XL bunks and one King bed bunk on the bottom right. Each Twin XL bunk has a 6" wide granite shelf between the mattress and the wall to make the bunk comfortably wide and provide a place to put a drink. They were made in Dallas, trucked to Miami and shipped to the Virgin Islands. Each bunk has it's own lamp, fan, shelving storage and curtains. White painted tongue and groove cypress covers the walls and ceiling of every bunk and built in drawers are under the bottom bunks. Color is the main design theme here with the modern 17' blue leather sectional sofa and white pool table with Caribbean blue felt. Cypress tongue and groove is used on the ceiling to provide a warm feel to the room.
www.dejaviewvilla.com
Steve Simonsen Photography
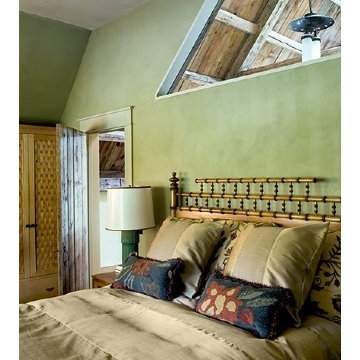
Photography by Rob Karosis
Bild på ett mycket stort rustikt huvudsovrum, med gröna väggar, heltäckningsmatta och beiget golv
Bild på ett mycket stort rustikt huvudsovrum, med gröna väggar, heltäckningsmatta och beiget golv
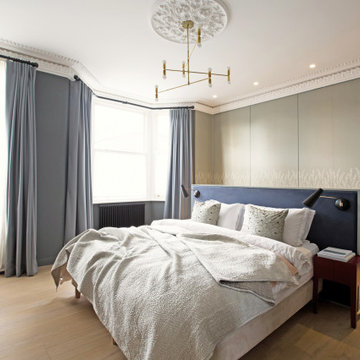
Principal bedroom. The wardrobe joinery is built into the walls and finished in a Farrow and Ball meadow wallpaper. The velvet upholstered headboard has concealed storage for accessories. Designed and made by the My-Studio team.
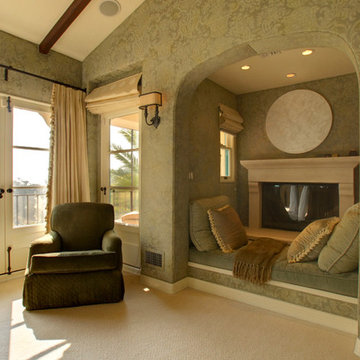
Nick Springett Photography www.nickspringett.com
Medelhavsstil inredning av ett mycket stort huvudsovrum, med gröna väggar, heltäckningsmatta och en standard öppen spis
Medelhavsstil inredning av ett mycket stort huvudsovrum, med gröna väggar, heltäckningsmatta och en standard öppen spis
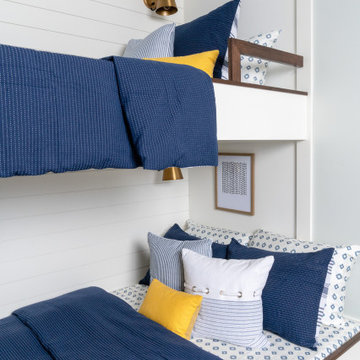
This custom-designed bunk bed room is the perfect spot for kids to have their own space. Featuring 2 custom built bunk beds each with a full size and twin sized bed, a set of stairs and individual reading lights, there is plenty of space for sleepovers! The room also has its own seating area and TV for movie nights and gaming! Plenty of storage to keep games, bedding, books and more plus some whimsical touches make this room functional and fun!
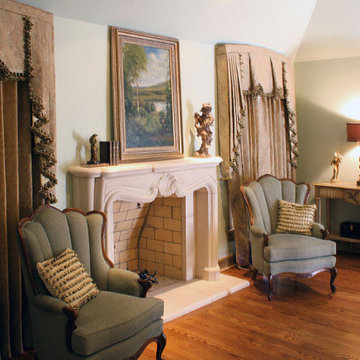
A cast stone fireplace, custom fabricated by Stone Legends of Dallas Texas, transformed the fireplace from ugly to beautiful. A double French vault ceiling took advantage of attic space above the room. Oak hardwood floors replaced the carpet. Custom drapes from Leslie Elliot Interiors complement the traditional club chairs in this revitalized master bedroom.
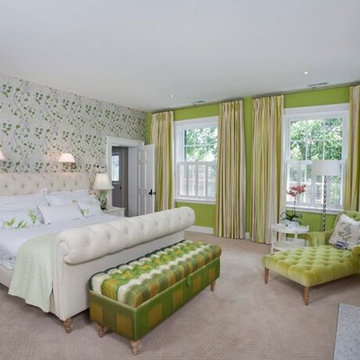
Exempel på ett mycket stort klassiskt huvudsovrum, med gröna väggar, heltäckningsmatta, en standard öppen spis, en spiselkrans i trä och beiget golv
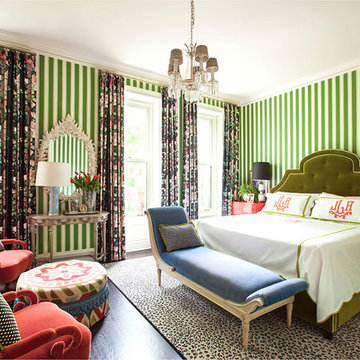
A mix of patterns, colors and styles work together to create a bright, fresh bedroom that never stops surprising. Striped green walls continue from the hallway and are interrupted by floor to ceiling windows with dark floral draperies. A cheetah print rug provides the perfect base for a green upholstered bed and a blue velvet chaise. The bed is flanked by two coral lacquered tables which are mirrored across the room in the form of a matching set of coral chairs with a fun patterned ottoman.
Summer Thornton Design, Inc.
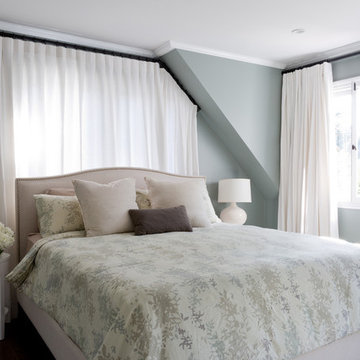
Photo: Amy Bartlam
Modern inredning av ett mycket stort sovrum, med gröna väggar, mörkt trägolv och brunt golv
Modern inredning av ett mycket stort sovrum, med gröna väggar, mörkt trägolv och brunt golv
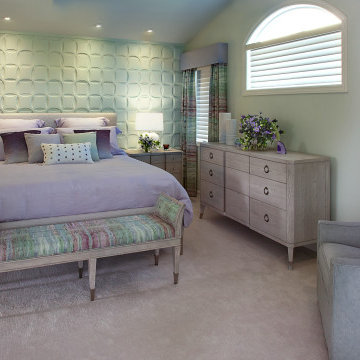
Master Bedroom Design
Foto på ett mycket stort funkis huvudsovrum, med gröna väggar, heltäckningsmatta och beiget golv
Foto på ett mycket stort funkis huvudsovrum, med gröna väggar, heltäckningsmatta och beiget golv
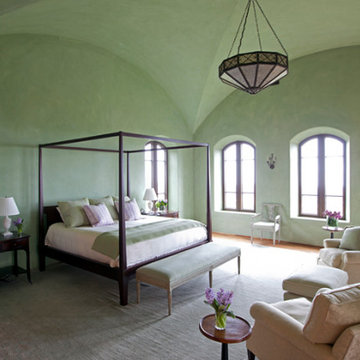
Copyright Sheila Bridges Design, Inc
Inspiration för ett mycket stort eklektiskt huvudsovrum, med gröna väggar, mörkt trägolv och en standard öppen spis
Inspiration för ett mycket stort eklektiskt huvudsovrum, med gröna väggar, mörkt trägolv och en standard öppen spis
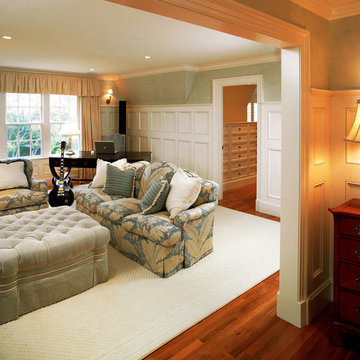
Greg Premru
Klassisk inredning av ett mycket stort huvudsovrum, med gröna väggar och mellanmörkt trägolv
Klassisk inredning av ett mycket stort huvudsovrum, med gröna väggar och mellanmörkt trägolv
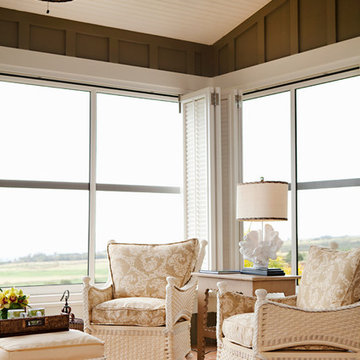
Inspiration för ett mycket stort tropiskt huvudsovrum, med gröna väggar och mellanmörkt trägolv
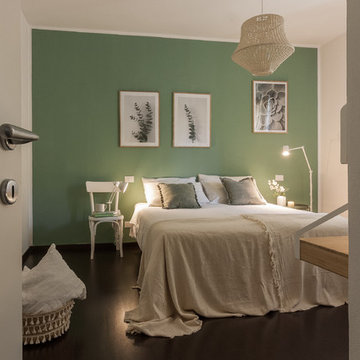
Bild på ett mycket stort minimalistiskt huvudsovrum, med gröna väggar, mörkt trägolv och brunt golv
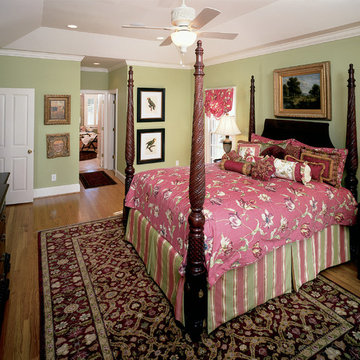
The sister plan to a best seller, this design has even more square footage and additional features. Twin gables, sidelights, and an arched entryway accent the façade, while decorative ceiling treatments, bay windows, and French doors adorn the interior. Supported by columns, a curved balcony overlooks the great room, and countertops, a large walk-in pantry, built-ins, and storage areas utilize space.
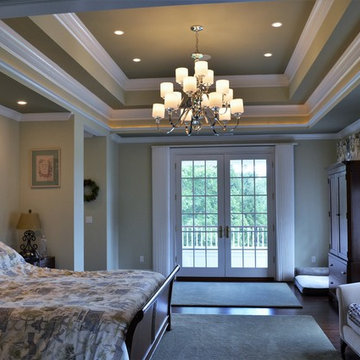
Inredning av ett klassiskt mycket stort huvudsovrum, med gröna väggar, mörkt trägolv och brunt golv
231 foton på mycket stort sovrum, med gröna väggar
1
